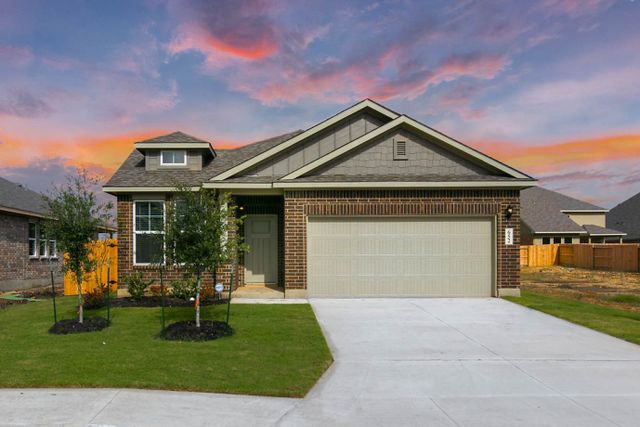
Ladera at the Reserve
Community by Epcon Communities
Greenway Trails is a new home community nestled in the scenic hills of Grand Prairie, Texas, offering a peaceful escape with easy access to all the Dallas-Fort Worth metroplex has to offer. Here, you'll find beautifully crafted two-story and one-story floor plans designed to suit your family's needs. Choose from 9 unique layouts, many featuring desirable options like game rooms, three-car garages, and luxurious master suites with bathtubs.
Greenway Trails isn't just about spacious homes; it's about fostering a vibrant community spirit. Take a dip in the sparkling community pool, let the kids loose on the playground, or enjoy a relaxing afternoon by the serene pond. Beyond the community, you'll find an abundance of shopping, dining, and entertainment options. Experience retail therapy at the nearby Lake Prairie Town Crossing mall or Grand Prairie Premium Outlets. Adventure awaits at local water parks and parks, while Baylor Scott & White and Methodist Medical Center provide peace of mind with excellent healthcare facilities close by. Commuting is a breeze with convenient access to major highways like Highway 287 and Highway 360. DFW Airport is just 26 miles away, and Love Field Airport is 35 miles away, making it easy to connect with loved ones or embark on your next adventure.
Last updated Nov 23, 12:22 am
Interior (cabinetry, flooring, countertop, paints, stair railings, plumbing fixtures) and exterior (brick, stone) options available. Options, elevations, and upgrades (such as patio covers, front porches, stone options, and lot premiums) require an additional charge
Grand Prairie, Texas
76065
GreatSchools’ Summary Rating calculation is based on 4 of the school’s themed ratings, including test scores, student/academic progress, college readiness, and equity. This information should only be used as a reference. NewHomesMate is not affiliated with GreatSchools and does not endorse or guarantee this information. Please reach out to schools directly to verify all information and enrollment eligibility. Data provided by GreatSchools.org © 2024
Property is located in a PID
Tax rate + 0.2% per $100 of Appraised Value - PID Tax

Community by Lennar

Community by Lennar

Community by First Texas Homes

Community by Lennar