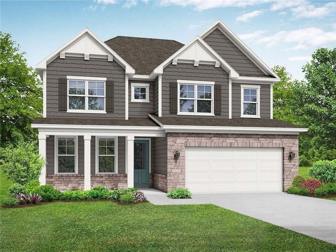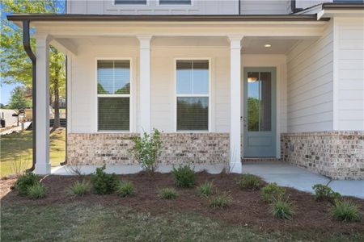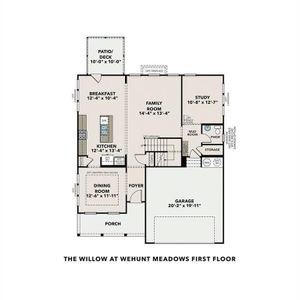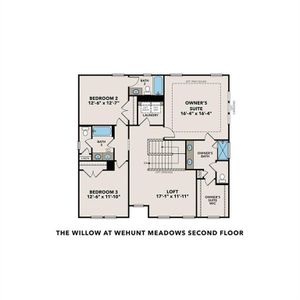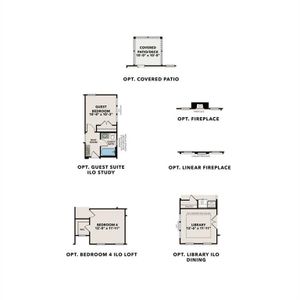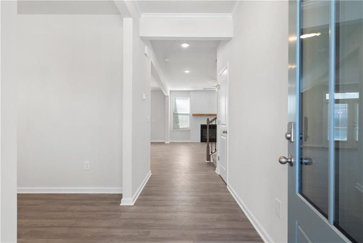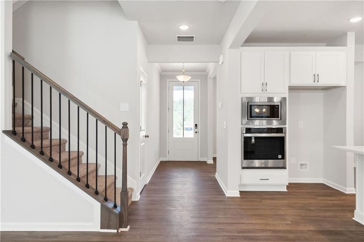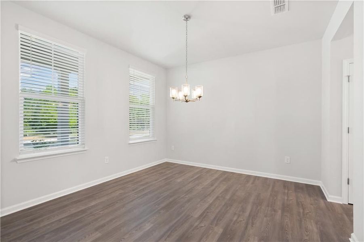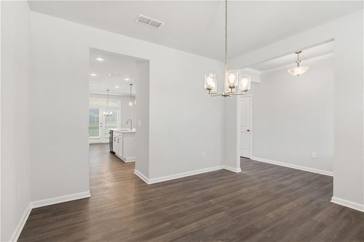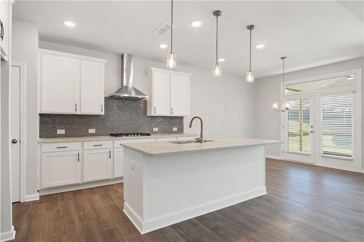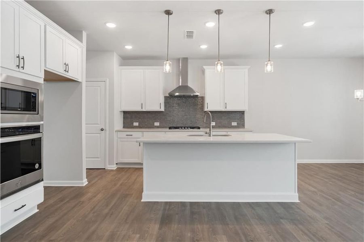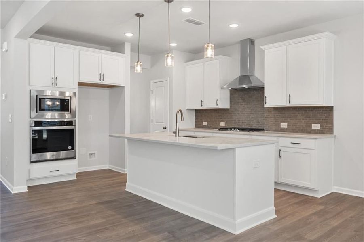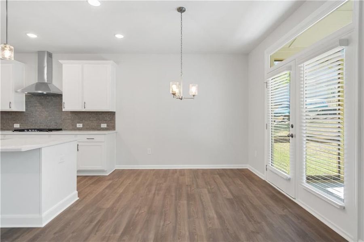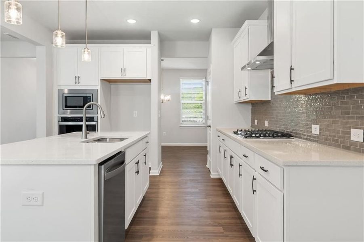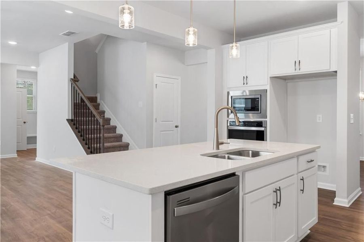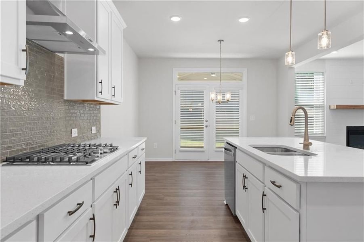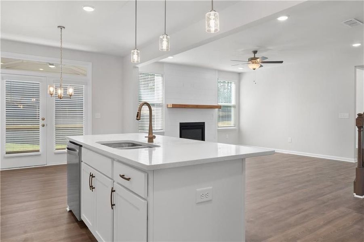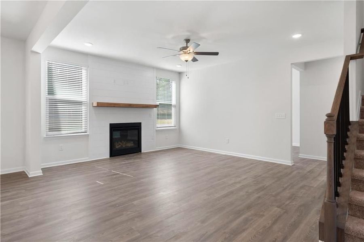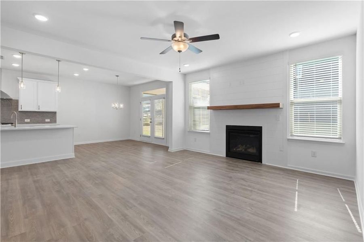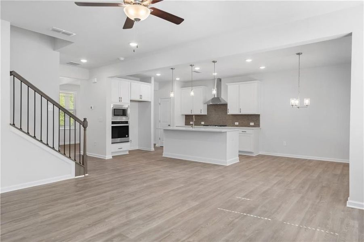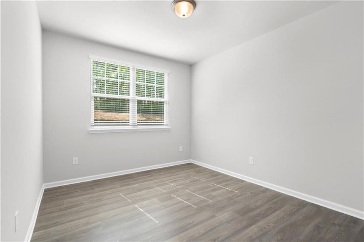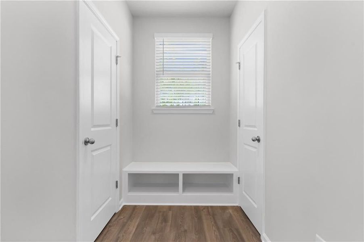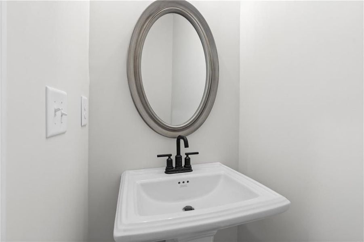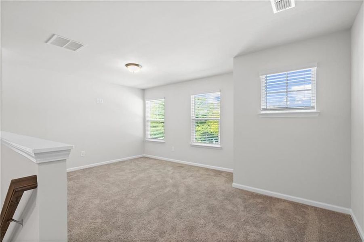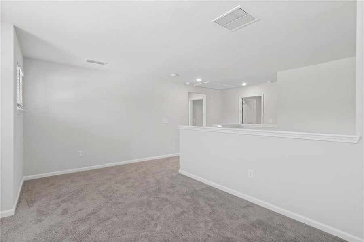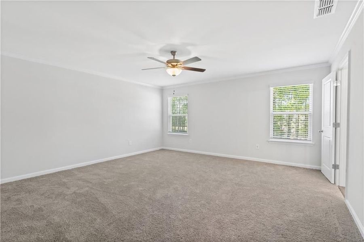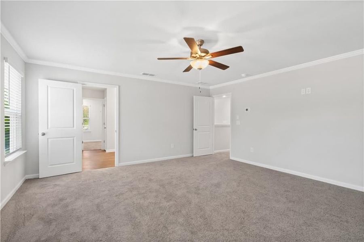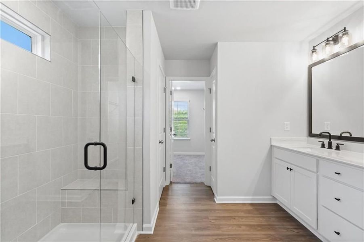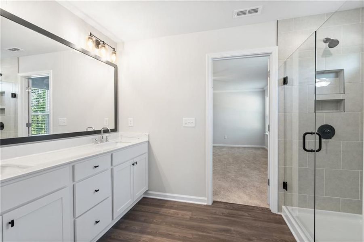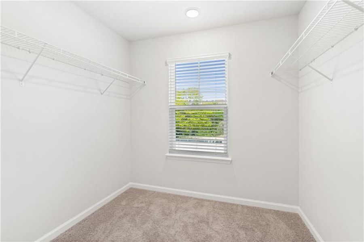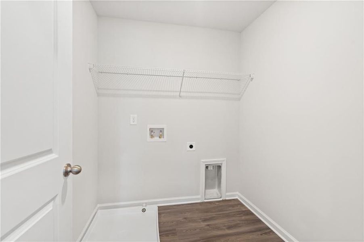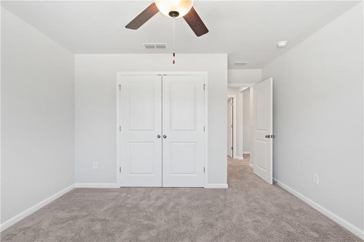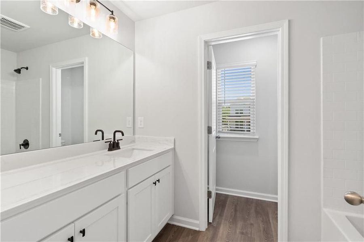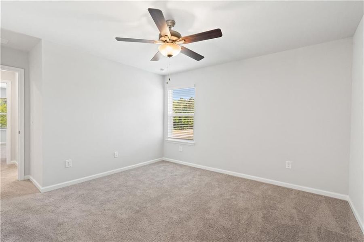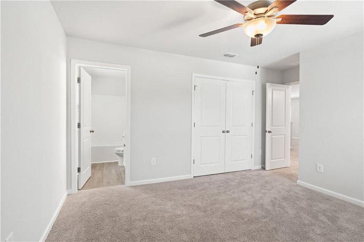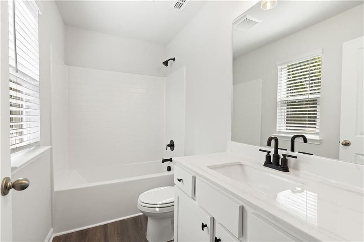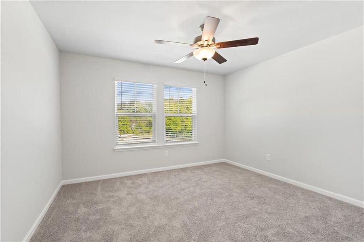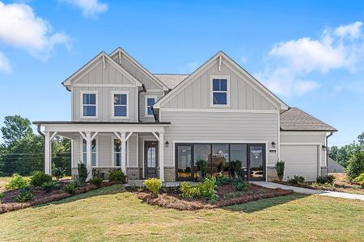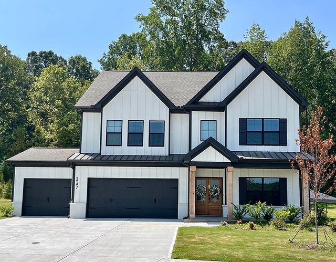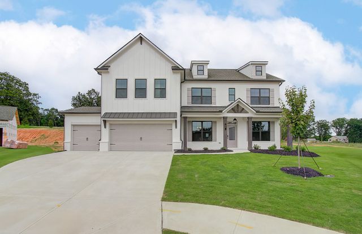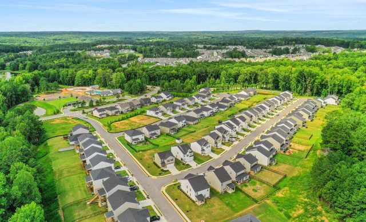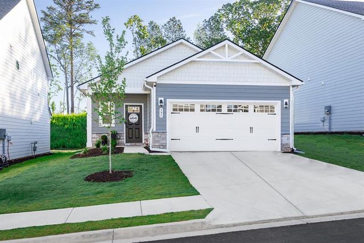Move-in Ready
$561,602
688 Grand Meadows Drive, Hoschton, GA 30548
The Willow D at Wehunt Meadows Plan
4 bd · 3 ba · 2 stories · 2,506 sqft
$561,602
Home Highlights
Garage
Attached Garage
Walk-In Closet
Primary Bedroom Downstairs
Utility/Laundry Room
Dining Room
Family Room
Porch
Patio
Primary Bedroom On Main
Office/Study
Breakfast Area
Kitchen
Primary Bedroom Upstairs
Loft
Home Description
WILLOW D LOT 37 BASEMENT - UNDER CONSTRUCTION - NOV CONTRACT - $7,000 MOVE IN PACKAGE (Fridge, washer, dryer and blinds PLUS $10,000 closing costs contribution towards closing costs, discount points, or rate buy downs. Buyer must use Seller’s preferred lender. Our community offers unmatched value with the lowest HOA fees in the area, the best price per square foot, and some of the largest homesites available. Plus, we provide the flexibility of 3rd car garages that can fit on nearly every homesite, giving you more space and convenience without sacrificing affordability. This Willow plan offers 4BR/4BATH and it's impressive front porch welcomes you into a modern, open space, complete with a formal Dining Room and Guest Suite on the main level for occasional guests or visiting family. This space could also be used for a Learning Center or Home Office. The large bright kitchen boasts Elegant White 42" cabinets with soft-close doors/drawers, SS gourmet appliances that includes a stunning vent hood that vents to exterior, 36" gas 5- burner cooktop, dishwasher and built in oven and microwave finished with LEVEL 2 Blanco Maple countertops. The Kitchen overlooks an open-concept Family Room with gas fireplace with mantel and slate surround and loads of windows bringing in the sunshine. The main-level flooring (except Guest Suite) is Luxury vinyl plank - Spalted Maple. The rear patio and large backyard offers a place to relax after a long day. Your backyard is large enough for soccer practice or to put in your own pool to create a private oasis. The second floor features a spacious Owner’s Suite with tray ceiling and a large spa-like owners bath with a large tiled shower with bench, double vanities and a spacious walk-in closet along with Ensuite Bedroom 2 and Bedroom 3 and 4 sharing hall bath with double vanity and private toilet/tub shower. In addition, you’ll find an open Loft to enjoy movies, crafts or just time together. **Attached photos may include upgrades and non-standard features and are for illustrations purposes only. They may not be an exact representation of the home. Actual home will vary due to designer selections, option upgrades and site plan layouts. Welcome to WEHUNT MEADOWS by Davidson Homes - a beautiful 67 1/3 acre homesite community offering a relaxed and peaceful lifestyle located in the foothills of the North GA Mountains just minutes to major highways, recreation and services. Hoschton GA is one of the fastest growing ATL bedroom communities because of it's convenient location, the calm and unhurried lifestyle and the many outdoor recreational activities available - parks, festivals, winery tours at famed Chateau Elan, golfing, hiking, river rafting and mountain road trips to Helen and Brasstown Bald. WEHUNT MEADOWS offers large homesites where you can create your own private sanctuary while being close to everything. You may select from 4 thoughtfully crafted floorplans to meet the individual needs of your family. From our 3 bedroom ranch plan to our largest 2 story with up to 5 bedrooms. At WEHUNT MEADOWS you have it all! Schedule a tour to view 688 Grand Meadows Drive in Hoschton, GA today.
Home Details
*Pricing and availability are subject to change.- Garage spaces:
- 2
- Property status:
- Move-in Ready
- Lot size (acres):
- 0.33
- Size:
- 2,506 sqft
- Stories:
- 2
- Beds:
- 4
- Baths:
- 3
Construction Details
- Builder Name:
- Davidson Homes LLC
Home Features & Finishes
- Garage/Parking:
- GarageAttached Garage
- Interior Features:
- Walk-In ClosetFoyerLoft
- Kitchen:
- Gas Cooktop
- Laundry facilities:
- Utility/Laundry Room
- Property amenities:
- PatioPorch
- Rooms:
- Primary Bedroom On MainKitchenPowder RoomOffice/StudyMudroomDining RoomFamily RoomBreakfast AreaPrimary Bedroom DownstairsPrimary Bedroom Upstairs

Considering this home?
Our expert will guide your tour, in-person or virtual
Need more information?
Text or call (888) 486-2818
Utility Information
- Utilities:
- Natural Gas Available, Natural Gas on Property
Wehunt Meadows Community Details
Community Amenities
- Dining Nearby
- Park Nearby
- Shopping Nearby
Neighborhood Details
Hoschton, Georgia
Jackson County 30548
Schools in Jackson County School District
GreatSchools’ Summary Rating calculation is based on 4 of the school’s themed ratings, including test scores, student/academic progress, college readiness, and equity. This information should only be used as a reference. NewHomesMate is not affiliated with GreatSchools and does not endorse or guarantee this information. Please reach out to schools directly to verify all information and enrollment eligibility. Data provided by GreatSchools.org © 2024
Average Home Price in 30548
Getting Around
Air Quality
Noise Level
88
50Calm100
A Soundscore™ rating is a number between 50 (very loud) and 100 (very quiet) that tells you how loud a location is due to environmental noise.
Taxes & HOA
- Tax Year:
- 2024
- HOA fee:
- $400/annual
- HOA fee requirement:
- Mandatory
