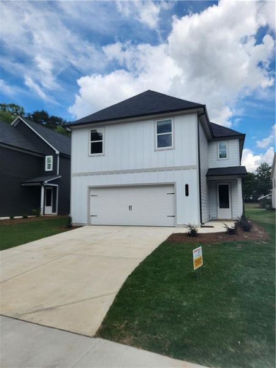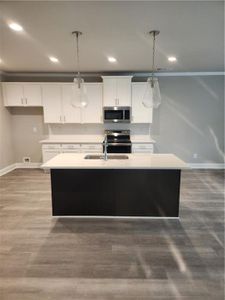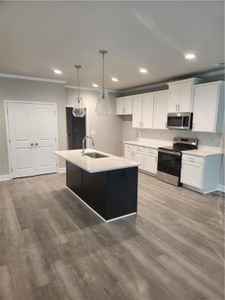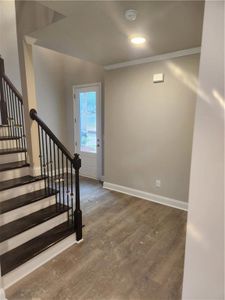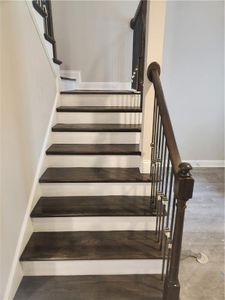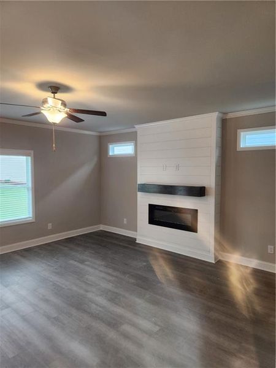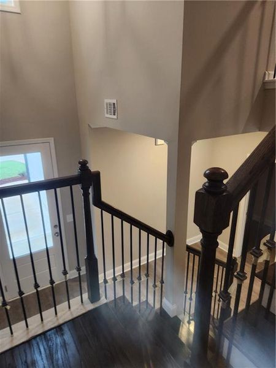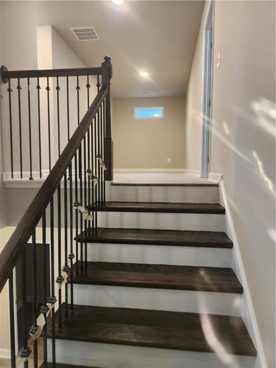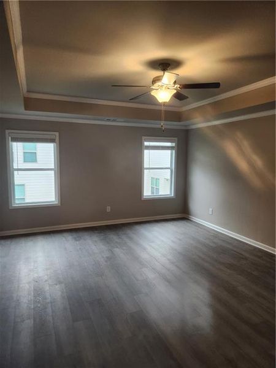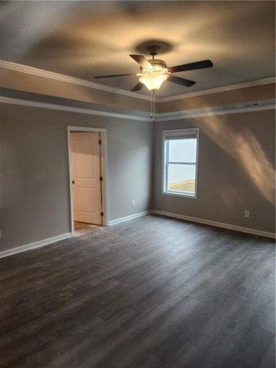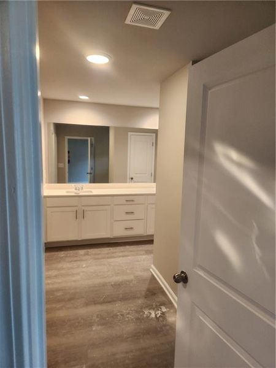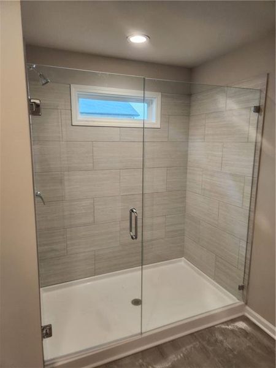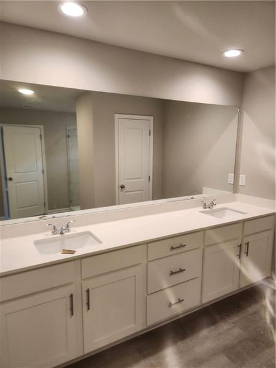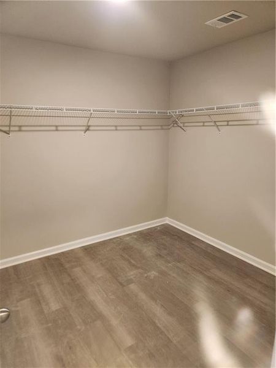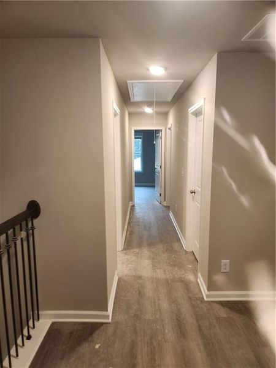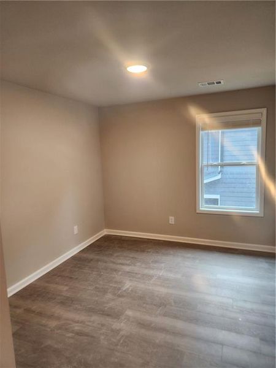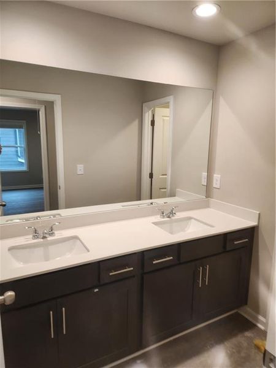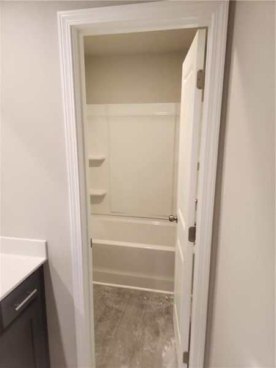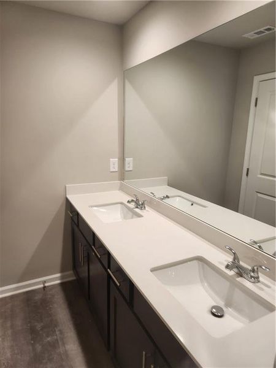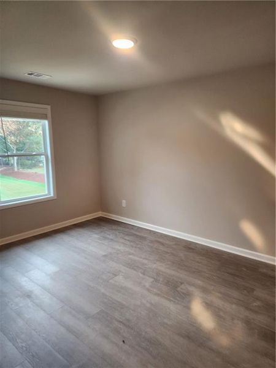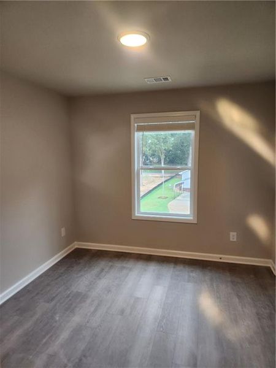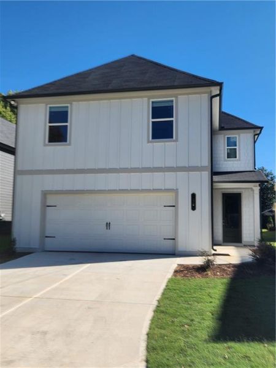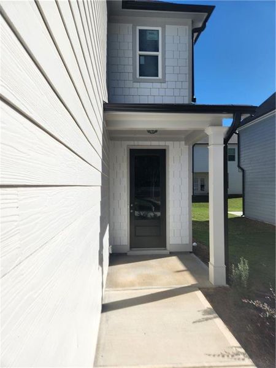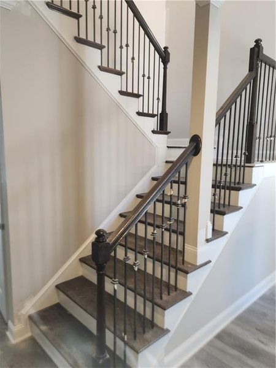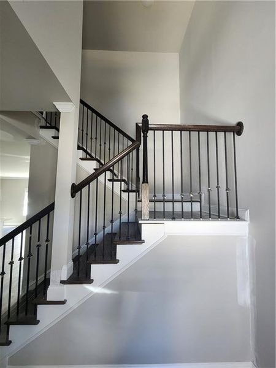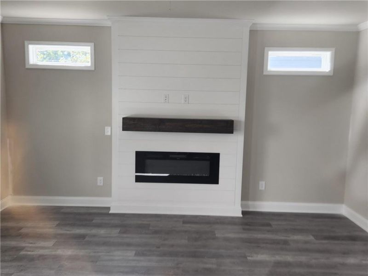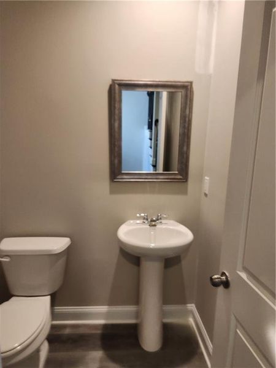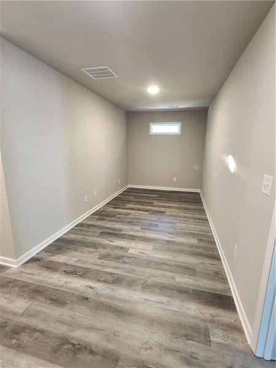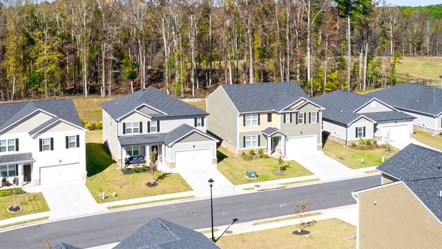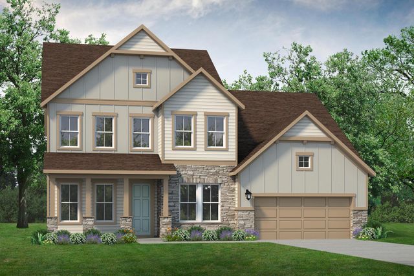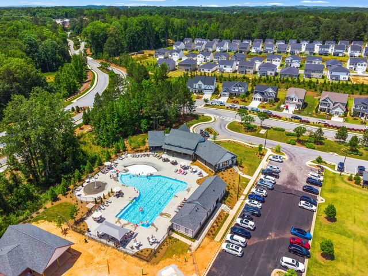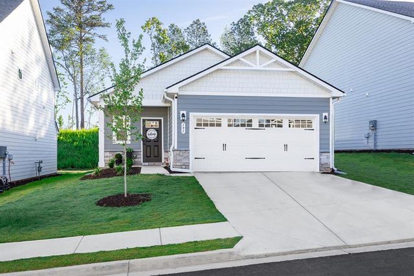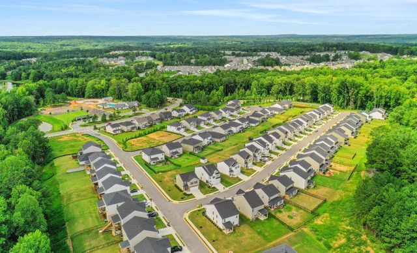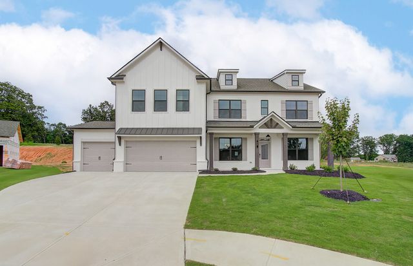Move-in Ready
$419,900
32 Hampton Forest Lane, Hoschton, GA 30548
Larson Plan
4 bd · 2.5 ba · 2 stories · 2,400 sqft
$419,900
Home Highlights
Garage
Family Room
Patio
Central Air
Dishwasher
Microwave Oven
Composition Roofing
Disposal
Fireplace
Kitchen
Electricity Available
Door Opener
Water Heater
Ceiling-High
Loft
Home Description
Location, Location Location!!! This Wonderful 4 Bedroom/ 2.5 Bath has a quite Country feel with City Living. As you enter through your 8 foot Front door to a 2 Story Foyer with Oak Stairs, you've entered the main level, which boast 9 foot ceilings with a Open Great Room- Kitchen area where Friends and Family can gather for events. The Kitchen has a Large Island with seating, Quartz Surface Counter Tops, Stainless Steal Appliances and a Dining area. There is a half bath and Laundry Room also on the Main level. The entire Home, Main level and Second floor have Designer LVP Flooring. Also included in the Home, are 2" Blinds, Garage door Opener with 2 Remotes. As you go to the second floor you will walk into the Open Loft, this can be used as an office or hang out for the kids. Enjoy your Oversized Master Bedroom with Trey Ceilings, Large walk-in-close. A Great On Suite Bathroom with a Large Walk In Tile Surround Shower, Double Vanities make you feel like a King and Queen! 3 Nicely sized Bedrooms and a Full Bath with Double Vanities finish the second Floor. There are so many upgraded features for this price point. This Beautiful Home with Private Drive is in Historic Down Town Hoschton, just a short 2 Blocks walk to Restaurants, Shoppes and Entertainment. Opening in 2025 the New Nature Park with Walking Trails, Amphitheater and Water Fountain is a short 3 Blocks away from the wonderful home! Seller pays $5,000 toward closing cost using preferred lender, or can be used Any Way you want. Call Tommy Hampton for more details. Open Sunday from 1-4.
Home Details
*Pricing and availability are subject to change.- Garage spaces:
- 2
- Property status:
- Move-in Ready
- Lot size (acres):
- 0.12
- Size:
- 2,400 sqft
- Stories:
- 2
- Beds:
- 4
- Baths:
- 2.5
- Fence:
- No Fence
Construction Details
Home Features & Finishes
- Construction Materials:
- Cement
- Cooling:
- Ceiling Fan(s)Central Air
- Foundation Details:
- Slab
- Garage/Parking:
- Door OpenerGarageFront Entry Garage/Parking
- Home amenities:
- Home Accessibility FeaturesGreen Construction
- Interior Features:
- Ceiling-HighFoyerPantryWalk-In PantryLoftDouble Vanity
- Kitchen:
- DishwasherMicrowave OvenDisposalSelf Cleaning OvenKitchen IslandKitchen Range
- Laundry facilities:
- Laundry Facilities In HallDryerWasherLaundry Facilities On Main Level
- Lighting:
- Exterior Lighting
- Property amenities:
- BarBackyardCabinetsElectric FireplacePatioFireplaceYard
- Rooms:
- AtticKitchenFamily RoomOpen Concept Floorplan
- Security system:
- Smoke DetectorCarbon Monoxide Detector

Considering this home?
Our expert will guide your tour, in-person or virtual
Need more information?
Text or call (888) 486-2818
Utility Information
- Heating:
- Electric Heating, Heat Pump, Zoned Heating, Water Heater, Central Heating
- Utilities:
- Electricity Available, Underground Utilities, Phone Available, HVAC, Cable Available, Sewer Available, Water Available
Community Amenities
- City View
- Park Nearby
- Greenbelt View
- Walking, Jogging, Hike Or Bike Trails
- Shopping Nearby
Neighborhood Details
Hoschton, Georgia
Jackson County 30548
Schools in Jackson County School District
GreatSchools’ Summary Rating calculation is based on 4 of the school’s themed ratings, including test scores, student/academic progress, college readiness, and equity. This information should only be used as a reference. NewHomesMate is not affiliated with GreatSchools and does not endorse or guarantee this information. Please reach out to schools directly to verify all information and enrollment eligibility. Data provided by GreatSchools.org © 2024
Average Home Price in 30548
Getting Around
Air Quality
Taxes & HOA
- Tax Year:
- 2023
- HOA fee:
- N/A
Estimated Monthly Payment
Recently Added Communities in this Area
Nearby Communities in Hoschton
New Homes in Nearby Cities
More New Homes in Hoschton, GA
Listed by Tommy Hampton, glenthampton@bellsouth.net
Park Place Brokers, MLS 7459532
Park Place Brokers, MLS 7459532
Listings identified with the FMLS IDX logo come from FMLS and are held by brokerage firms other than the owner of this website. The listing brokerage is identified in any listing details. Information is deemed reliable but is not guaranteed. If you believe any FMLS listing contains material that infringes your copyrighted work please click here to review our DMCA policy and learn how to submit a takedown request. © 2023 First Multiple Listing Service, Inc.
Read MoreLast checked Nov 23, 8:00 am
