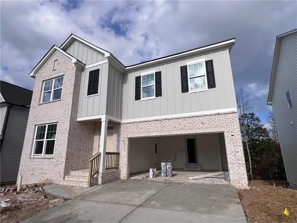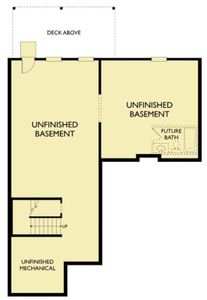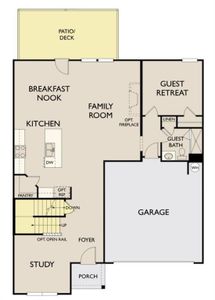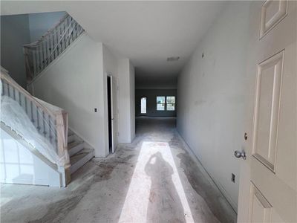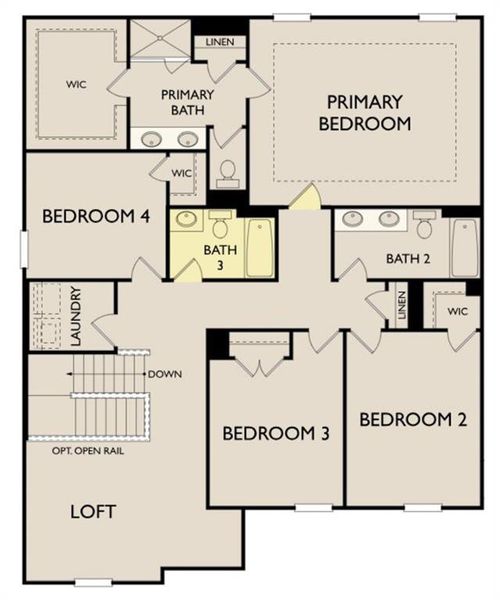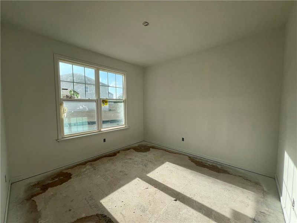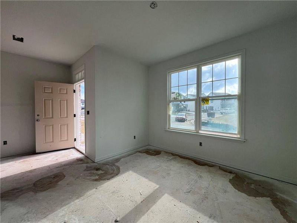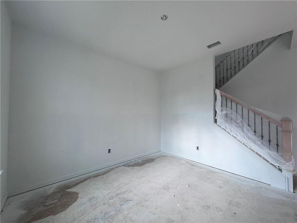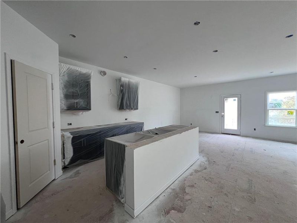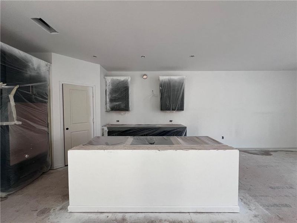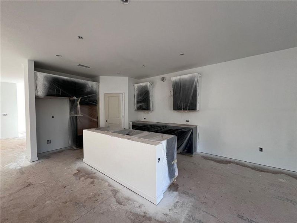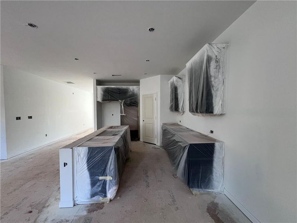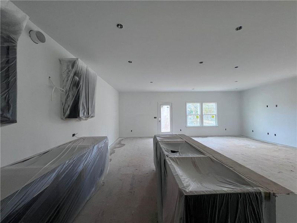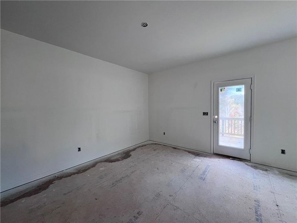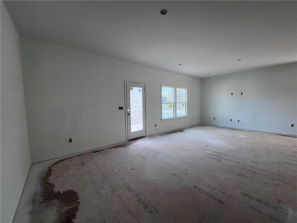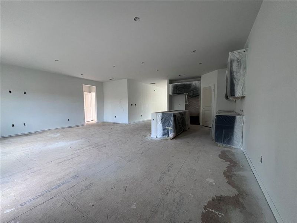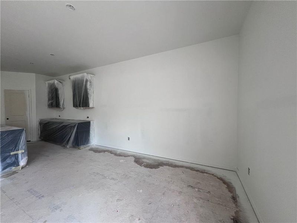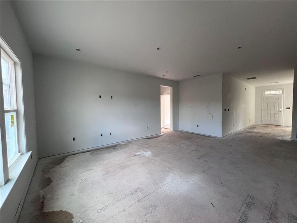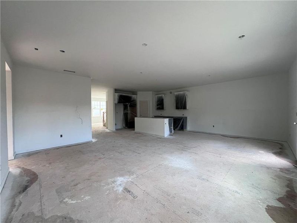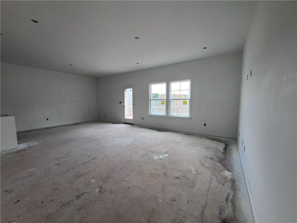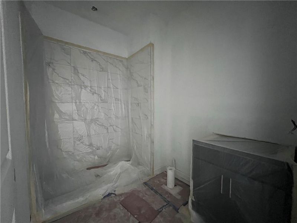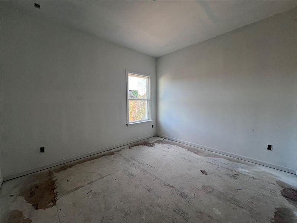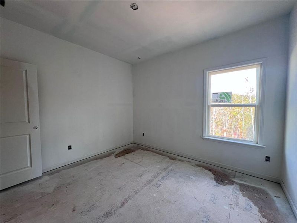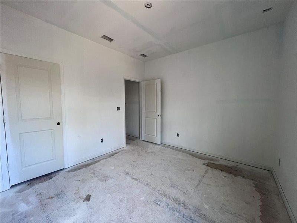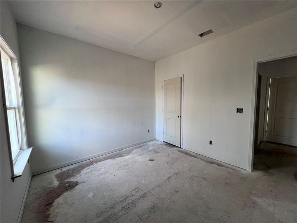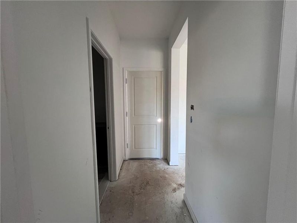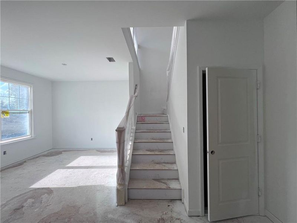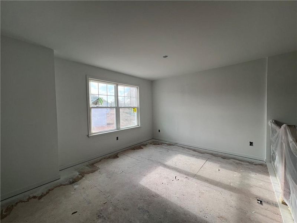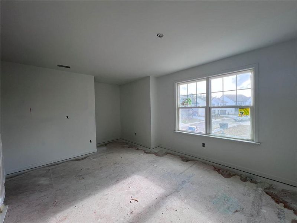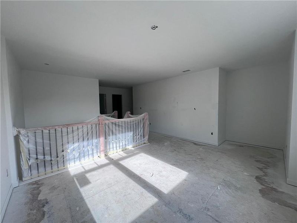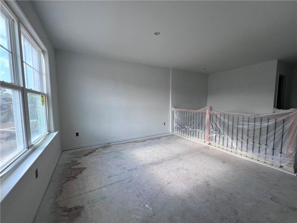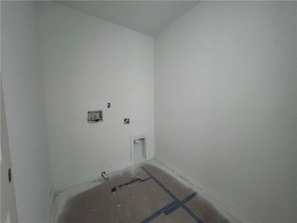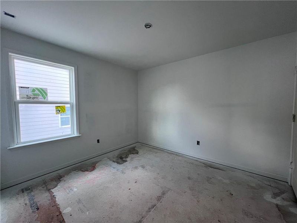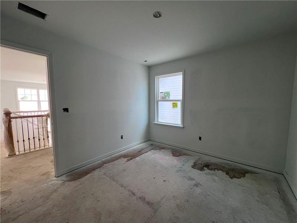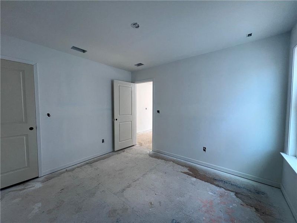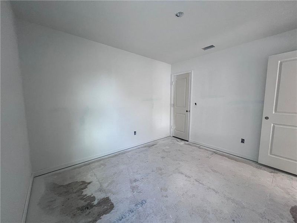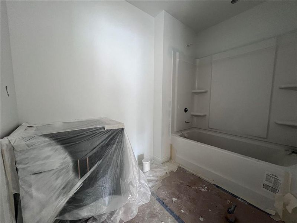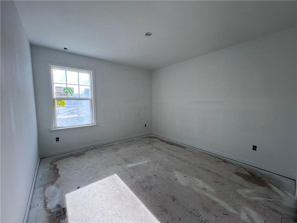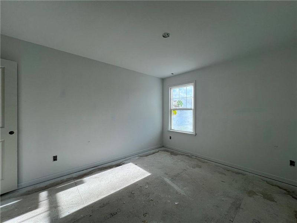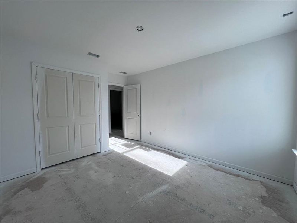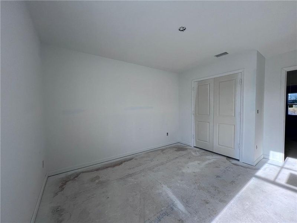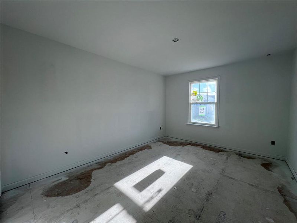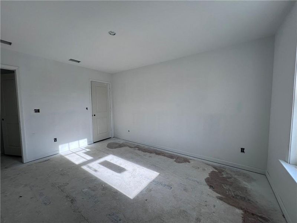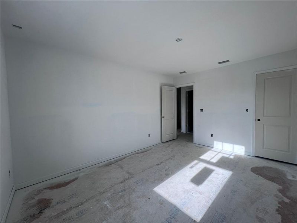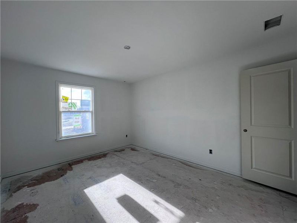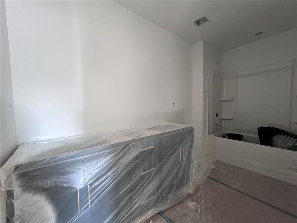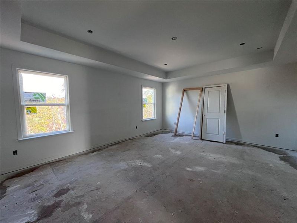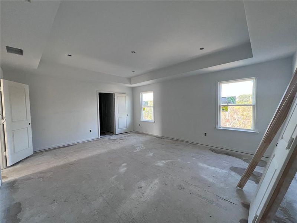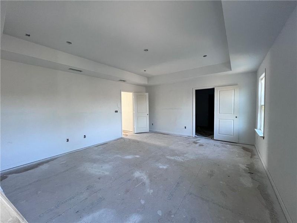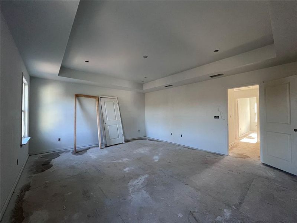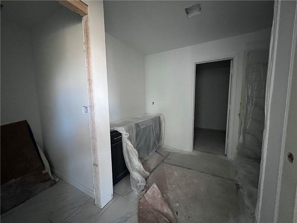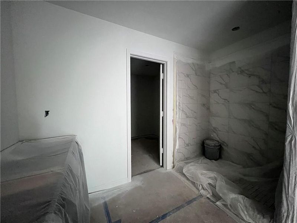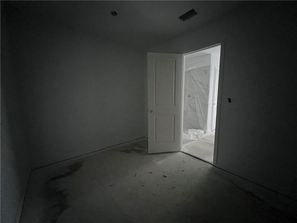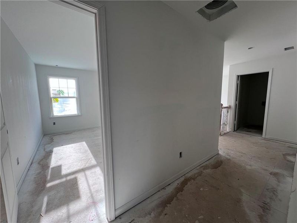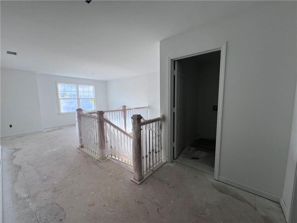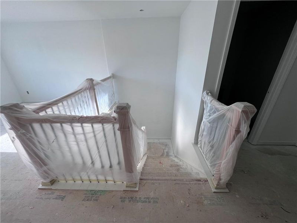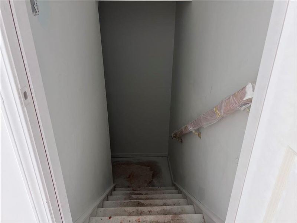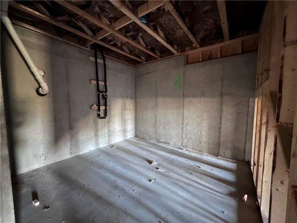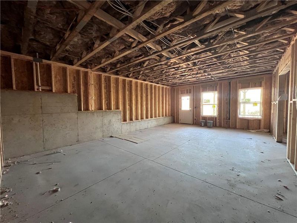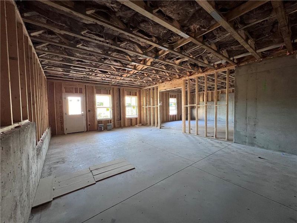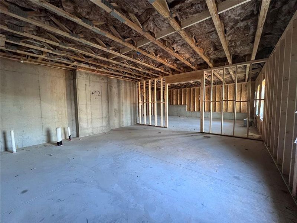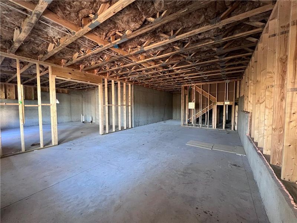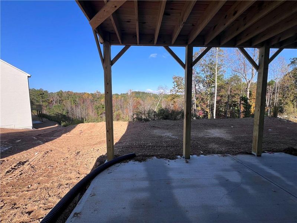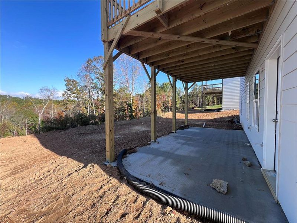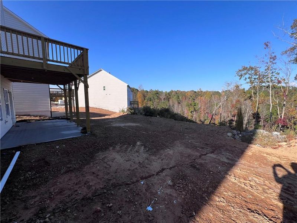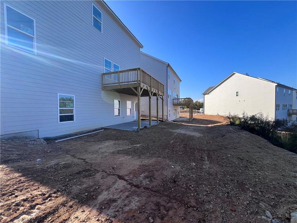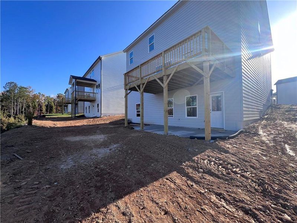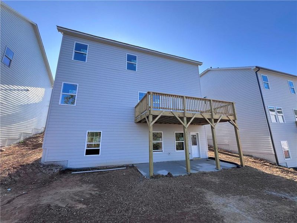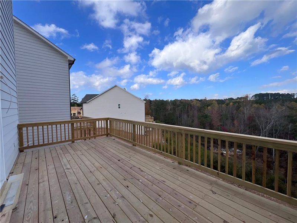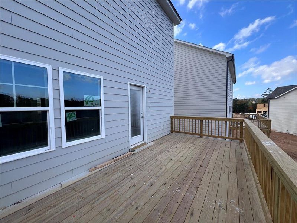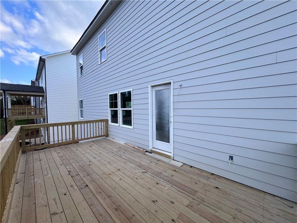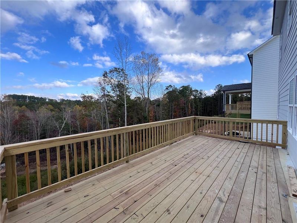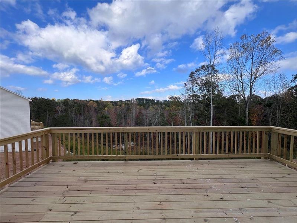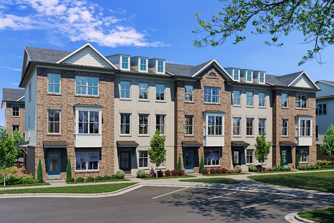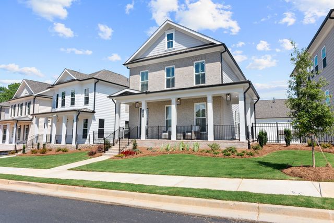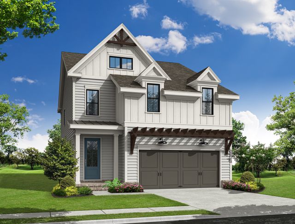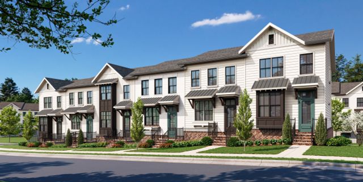Move-in Ready
Flex cash
$764,451
678 Calvet Way, Cumming, GA 30041
Pearson Homeplan Plan
5 bd · 4 ba · 3 stories · 2,801 sqft
Flex cash
$764,451
Home Highlights
Garage
Attached Garage
Walk-In Closet
Utility/Laundry Room
Family Room
Patio
Carpet Flooring
Central Air
Dishwasher
Microwave Oven
Tile Flooring
Composition Roofing
Disposal
Breakfast Area
Kitchen
Home Description
Welcome to your dream home! This stunning residence showcases the popular Pearson plan, featuring the F Front Elevation and elegant touches from the Luxe Signature Design Collection. With a generous 2,801 square feet, this home offers 5 bedrooms, 4 bathrooms, and a 2-car garage, all nestled on a private, wooded homesite for added tranquility. As you step inside, you'll find a welcoming guest retreat on the main floor, perfect for hosting visitors, along with a versatile flex room to suit your lifestyle needs. The heart of the home is the gourmet kitchen, complete with a large island, which seamlessly connects to a spacious family room and an inviting breakfast room. The hard-surface staircase leads to the upper level, where a large loft offers additional space for relaxation or entertainment. The primary suite, located at the rear of the home, boasts a luxurious bathroom with a tiled shower, double vanity, and a roomy walk-in closet. Three more secondary bedrooms and two additional bathrooms provide comfort and convenience for family and guests. With exquisite design details and a thoughtfully designed layout, this home is ready to welcome you to a life of comfort and elegance! Avignon is located just a few miles off the shores of Lake Lanier, steps from the Cumming Town Center and a short drive to the vibrant Cumming City Center. Known as the gateway to leisure living, Cumming exudes small-town heart with big-city convenience. Experience living close to top-rated schools, an abundance of daily shopping and dining selections, as well as Atlanta’s work centers and adventures. Avignon also showcases community amenities such as a Junior Olympic-size pool and cabana you to enjoy with family and friends. This home has a projected delivery date of December 2024. For further details and information on current promotions, please contact an onsite Community Sales Manager. Please note that renderings are for illustrative purposes, and photos may represent sample products of homes under construction. Actual exterior and interior selections may vary by homesite.
Home Details
*Pricing and availability are subject to change.- Garage spaces:
- 2
- Property status:
- Move-in Ready
- Size:
- 2,801 sqft
- Stories:
- 3+
- Beds:
- 5
- Baths:
- 4
- Fence:
- No Fence
Construction Details
- Builder Name:
- Ashton Woods
- Completion Date:
- December, 2024
- Year Built:
- 2024
- Roof:
- Composition Roofing, Shingle Roofing
Home Features & Finishes
- Construction Materials:
- Cement
- Cooling:
- Central Air
- Flooring:
- Ceramic FlooringVinyl FlooringCarpet FlooringTile Flooring
- Foundation Details:
- Slab
- Garage/Parking:
- Door OpenerGarageFront Entry Garage/ParkingAttached Garage
- Home amenities:
- Green Construction
- Interior Features:
- Ceiling-HighWalk-In ClosetFoyerPantryTray CeilingLoftDouble Vanity
- Kitchen:
- DishwasherMicrowave OvenOvenDisposalGas CooktopSelf Cleaning OvenKitchen IslandGas Oven
- Laundry facilities:
- Laundry Facilities On Upper LevelUtility/Laundry Room
- Lighting:
- Exterior Lighting
- Property amenities:
- BasementBackyardCabinetsPatioYard
- Rooms:
- AtticKitchenFamily RoomBreakfast AreaOpen Concept Floorplan
- Security system:
- Smoke DetectorCarbon Monoxide Detector

Considering this home?
Our expert will guide your tour, in-person or virtual
Need more information?
Text or call (888) 486-2818
Utility Information
- Heating:
- Zoned Heating, Central Heating, Gas Heating
- Utilities:
- Electricity Available, Natural Gas Available, Phone Available, Sewer Available, Water Available
Avignon - Single Family Community Details
Community Amenities
- Dining Nearby
- Woods View
- Lake Access
- Community Pool
- Cabana
- Sidewalks Available
- Walking, Jogging, Hike Or Bike Trails
- Jr. Olympic Swimming Pool
- Shopping Nearby
Neighborhood Details
Cumming, Georgia
Forsyth County 30041
Schools in Forsyth County School District
GreatSchools’ Summary Rating calculation is based on 4 of the school’s themed ratings, including test scores, student/academic progress, college readiness, and equity. This information should only be used as a reference. NewHomesMate is not affiliated with GreatSchools and does not endorse or guarantee this information. Please reach out to schools directly to verify all information and enrollment eligibility. Data provided by GreatSchools.org © 2024
Average Home Price in 30041
Getting Around
Air Quality
Noise Level
81
50Calm100
A Soundscore™ rating is a number between 50 (very loud) and 100 (very quiet) that tells you how loud a location is due to environmental noise.
Taxes & HOA
- Tax Year:
- 2024
- HOA fee:
- $1,150/annual
- HOA fee requirement:
- Mandatory
Estimated Monthly Payment
Recently Added Communities in this Area
Nearby Communities in Cumming
New Homes in Nearby Cities
More New Homes in Cumming, GA
Listed by Haley Miller, haley.miller@ashtonwoods.com
Ashton Woods Realty, LLC, MLS 7481476
Ashton Woods Realty, LLC, MLS 7481476
Listings identified with the FMLS IDX logo come from FMLS and are held by brokerage firms other than the owner of this website. The listing brokerage is identified in any listing details. Information is deemed reliable but is not guaranteed. If you believe any FMLS listing contains material that infringes your copyrighted work please click here to review our DMCA policy and learn how to submit a takedown request. © 2023 First Multiple Listing Service, Inc.
Read MoreLast checked Nov 23, 6:45 am
