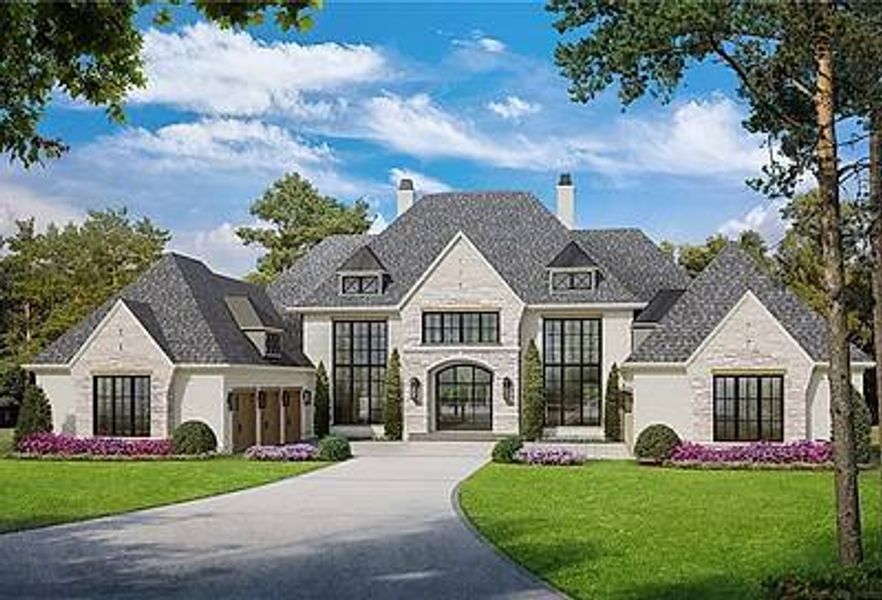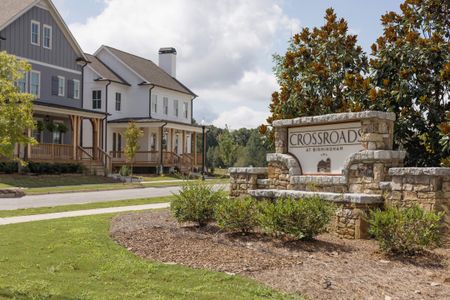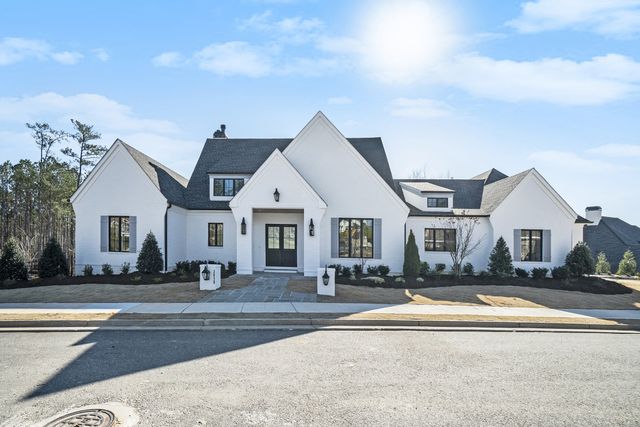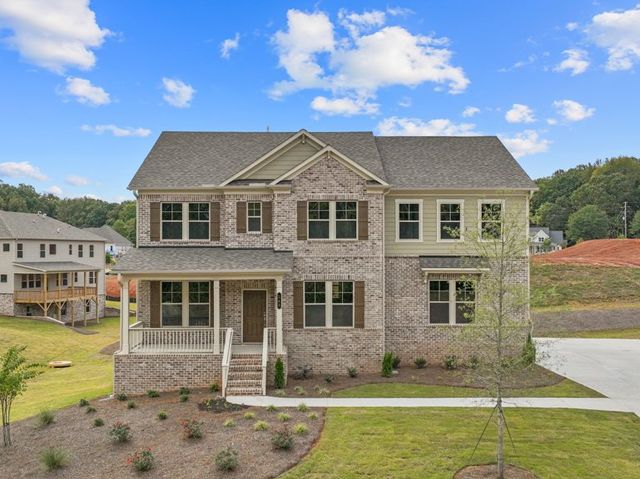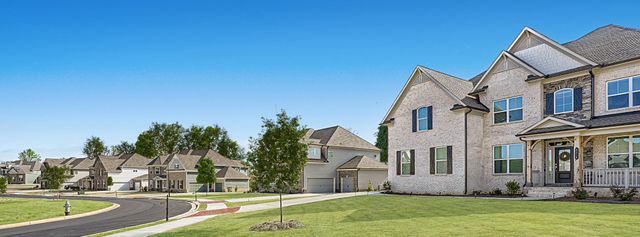Under Construction
Flex cash
$6,875,000
10155 Cedar Ridge Drive, Alpharetta, GA 30004
Plan Unknown Plan
8 bd · 8 ba · 12,253 sqft
Flex cash
$6,875,000
Home Highlights
Garage
Home Description
Stunning estate on a large beautifully private lot in gated mayfair estates subdivision. This to-be-built home is planned for construction by obie award winning builder perry custom homes. Custom home will be beautifully appointed and built to the highest level of construction quality including upgraded spray foam insulation upgraded trim upgraded hardwood flooring upgraded cabinetry upgraded lighting and upgraded plumbing fixtures. The open foyer leads immediately to the stairway foyer with a view of all three levels. Wonderful 'flex' space could be used as an office piano room additional dining room or additional entertainment area. Spectacular gourmet kitchen includes custom-made cabinetry large island with a breakfast bar top-of-the-line appliances built-in coffee bar back prep kitchen/service pantry door out to grilling area on back veranda and a large dining area. This is all open to the great room with a fireplace glass wine closet and large slider doors that open out to the back veranda sitting area with fire table and outdoor dining space and bar. Spacious but private office area is located off the great room and stairway foyer. Luxurious main level owners suite has private access to the office area (which could also be used as an exercise room) and includes a private owners bathroom with spa shower and soaking tub and enormous owners closet with custom built-ins packing table and private laundry closet. Owner's closet is two floors and has private access to seasonal closet and additional space for expansion. Also located on the main level are two additional spacious bedroom suites each with a private bathroom and walk-in closet with built-ins. A large utility room/task room is located on the main level. Preplanned elevator shaft accesses all three floors of house. Upper level of house is phenomenal and features a very large family/media/game room another flex space for office/ entertaining/or additional bedroom with full bathroom a seasonal storage closet
Last updated Nov 23, 9:39 am
Home Details
*Pricing and availability are subject to change.- Garage spaces:
- 6
- Property status:
- Under Construction
- Size:
- 12,253 sqft
- Beds:
- 8
- Baths:
- 8
Construction Details
- Builder Name:
- Southwyck Homes
Home Features & Finishes
- Garage/Parking:
- Garage

Considering this home?
Our expert will guide your tour, in-person or virtual
Need more information?
Text or call (888) 486-2818
Crossroads Community Details
Community Amenities
- Dining Nearby
- Community Pond
- Picnic Area
- Open Greenspace
- Walking, Jogging, Hike Or Bike Trails
- Entertainment
- Shopping Nearby
Neighborhood Details
Alpharetta, Georgia
Fulton County 30004
Schools in Fulton County School District
GreatSchools’ Summary Rating calculation is based on 4 of the school’s themed ratings, including test scores, student/academic progress, college readiness, and equity. This information should only be used as a reference. NewHomesMate is not affiliated with GreatSchools and does not endorse or guarantee this information. Please reach out to schools directly to verify all information and enrollment eligibility. Data provided by GreatSchools.org © 2024
Average Home Price in 30004
Getting Around
Air Quality
Noise Level
99
50Calm100
A Soundscore™ rating is a number between 50 (very loud) and 100 (very quiet) that tells you how loud a location is due to environmental noise.
Taxes & HOA
- Tax Year:
- 2023
- HOA fee:
- $1,600/annual
- HOA fee requirement:
- Mandatory
