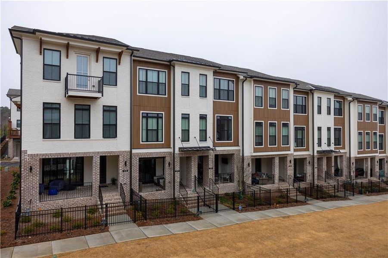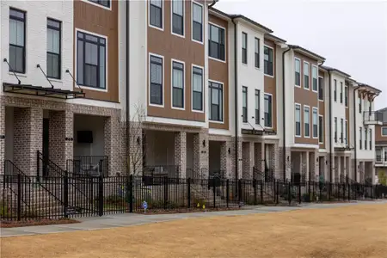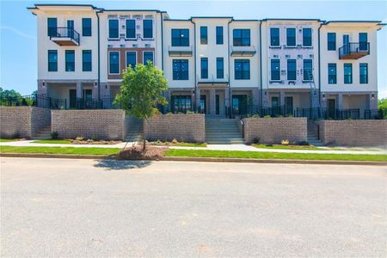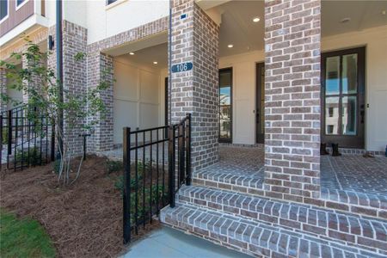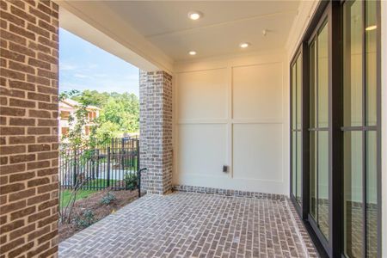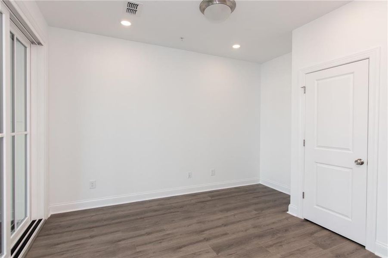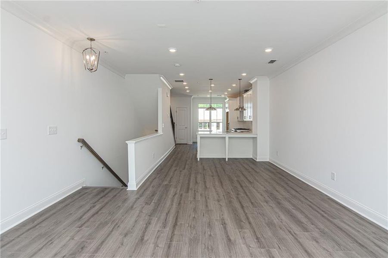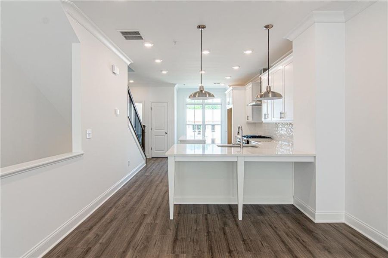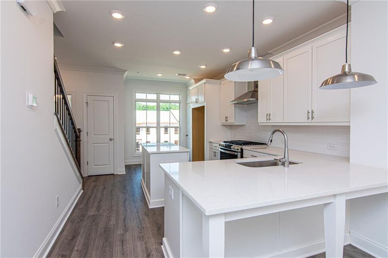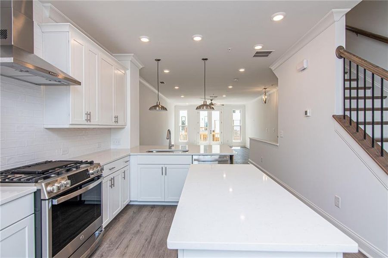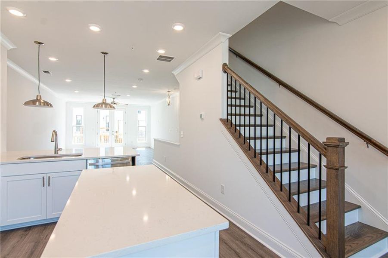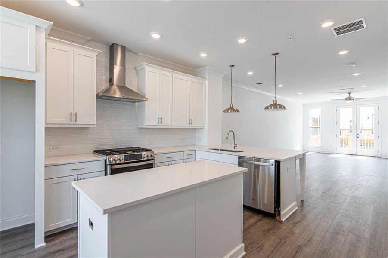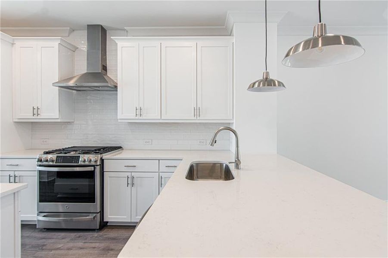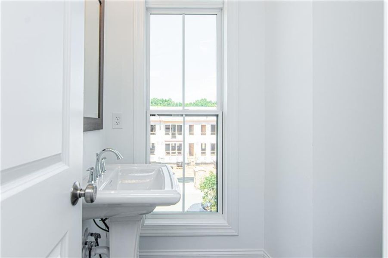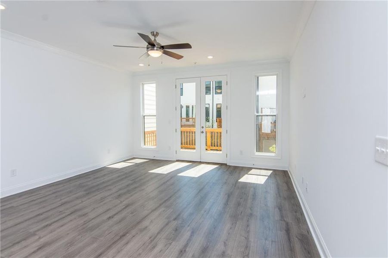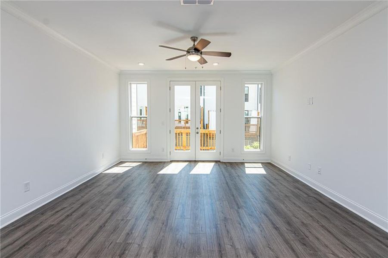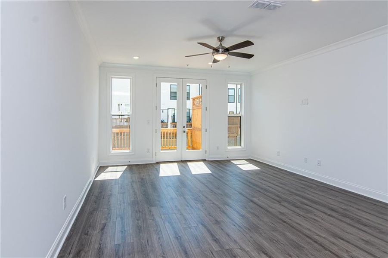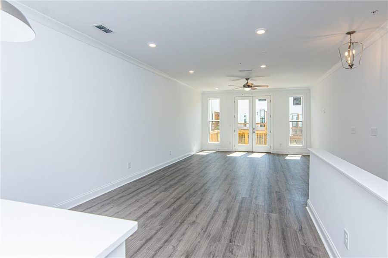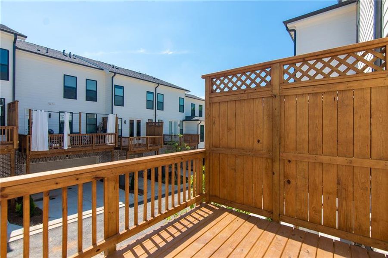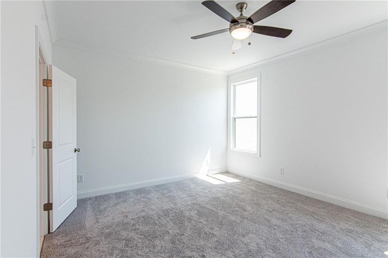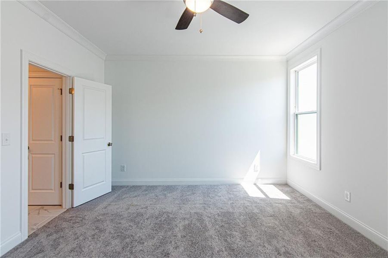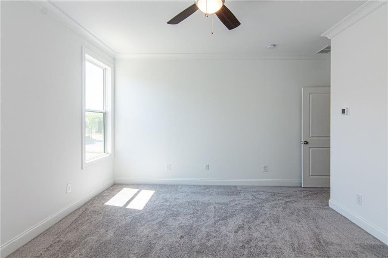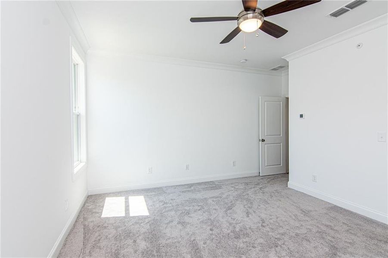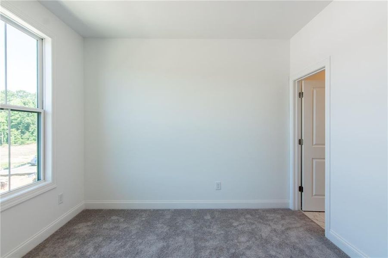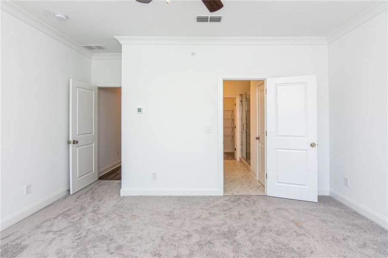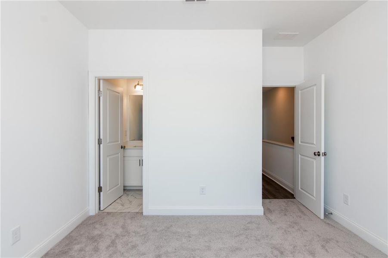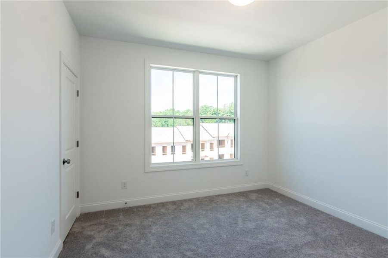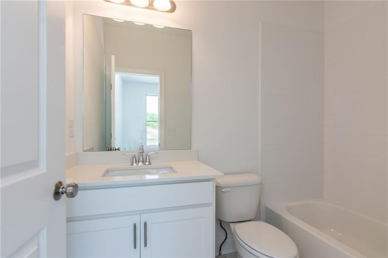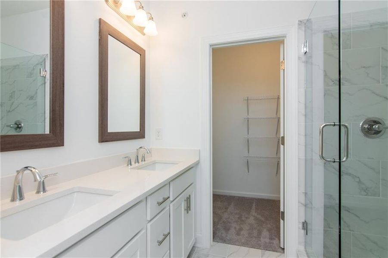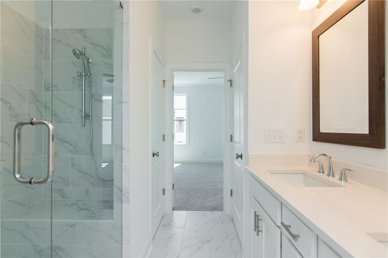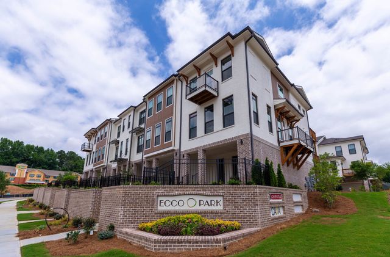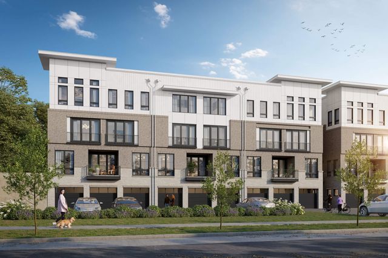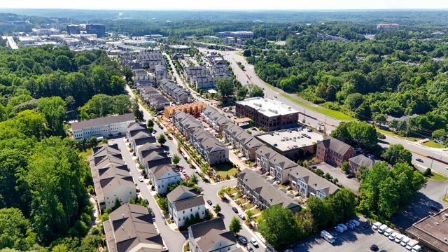Move-in Ready
$572,900
358 Olmstead Way, Unit 25, Alpharetta, GA 30022
2 bd · 2.5 ba · 1,674 sqft
$572,900
Home Highlights
Garage
Walk-In Closet
Porch
Carpet Flooring
Central Air
Dishwasher
Microwave Oven
Tile Flooring
Office/Study
Kitchen
Game Room
Electricity Available
Door Opener
Gas Heating
Water Heater
Home Description
FALL INTO SAVINGS ....Elevate your lifestyle in this new home Barnsley I Floor Plan . Astounding 2 Bedrooms and 2.5 Baths in the heart of Alpharetta, with a Terrace at the Front Entry, great for an outdoor experience , Sliding Glass Doors opens up to a Flex/ Media / Office Room, perfect for working remotely. Going upstairs Open Concept Living Room and a beautiful Kitchen with 2 islands. The Kitchen is a Award Winning featuring our Warm Slate Design Collection finishing, Calacatta Prado Quartz Countertops , 42' Gray Maple Cabinets with Crown Molding , GE Profile stainless appliance Collection , Gas Range , Range Hood , Dishwasher , and Built in Microwave, creates a wonderful entertaining space for friends and family. The flooring is Ambassador luxury vinyl plank. The Living Room is spacious with great natural light and a wooden deck . Upstairs you have 2 full Bedrooms with 2 Full Baths , with the Washer & Dryer Room conveniently located in the Hallway. The garage is in the Rear with one car parking space , also the Driveway could be used for additional parking . Unassigned additional parking spots throughout the community . Within walking distance to local restaurants, shopping and entertainment areas in Alpharetta. Quick access to 400 makes this a very desirable location and Schools are nearby. The community features doggy stations, finished sidewalks and a beautiful paved walking path through a wooded area. [The Barnsley I]
Home Details
*Pricing and availability are subject to change.- Garage spaces:
- 1
- Property status:
- Move-in Ready
- Lot size (acres):
- 0.03
- Size:
- 1,674 sqft
- Beds:
- 2
- Baths:
- 2.5
- Fence:
- Privacy Fence, Wrought Iron Fence, Fenced Yard
Construction Details
Home Features & Finishes
- Appliances:
- Trash CompactorSprinkler System
- Construction Materials:
- Brick
- Cooling:
- Ceiling Fan(s)Central Air
- Flooring:
- Ceramic FlooringLaminate FlooringCarpet FlooringTile FlooringHardwood Flooring
- Foundation Details:
- Slab
- Garage/Parking:
- Door OpenerAssigned parkingGarageRear Entry Garage/Parking
- Home amenities:
- InternetGreen Construction
- Interior Features:
- Ceiling-HighWindow TreatmentsWalk-In ClosetCrown MoldingPantryTray CeilingWet BarWalk-In PantryDouble Vanity
- Kitchen:
- DishwasherMicrowave OvenGas CooktopKitchen IslandElectric Oven
- Laundry facilities:
- Laundry Facilities In HallLaundry Facilities On Upper Level
- Property amenities:
- BalconyCabinetsYardSmart Home SystemPorch
- Rooms:
- Bonus RoomKitchenGame RoomMedia RoomOffice/StudyOpen Concept Floorplan
- Security system:
- Fire Alarm SystemFire Sprinkler SystemSecurity SystemSmoke DetectorCarbon Monoxide Detector

Considering this home?
Our expert will guide your tour, in-person or virtual
Need more information?
Text or call (888) 486-2818
Utility Information
- Heating:
- Heat Pump, Zoned Heating, Water Heater, Gas Heating
- Utilities:
- Electricity Available, Natural Gas Available, Underground Utilities, Phone Available, HVAC, Cable Available, Water Available, High Speed Internet Access
Community Amenities
- City View
- Dog Park
- Park Nearby
- Sidewalks Available
- Walking, Jogging, Hike Or Bike Trails
- Pickleball Court
- Shopping Nearby
Neighborhood Details
Alpharetta, Georgia
Fulton County 30022
Schools in Fulton County School District
GreatSchools’ Summary Rating calculation is based on 4 of the school’s themed ratings, including test scores, student/academic progress, college readiness, and equity. This information should only be used as a reference. NewHomesMate is not affiliated with GreatSchools and does not endorse or guarantee this information. Please reach out to schools directly to verify all information and enrollment eligibility. Data provided by GreatSchools.org © 2024
Average Home Price in 30022
Getting Around
2 nearby routes:
2 bus, 0 rail, 0 other
Air Quality
Taxes & HOA
- Tax Year:
- 2023
- HOA fee:
- $200/monthly
Estimated Monthly Payment
Recently Added Communities in this Area
Nearby Communities in Alpharetta
New Homes in Nearby Cities
More New Homes in Alpharetta, GA
Listed by Kelly Kliewer, kkliewer@theprovidencegroup.com
The Providence Group Realty, LLC., MLS 7489965
The Providence Group Realty, LLC., MLS 7489965
Listings identified with the FMLS IDX logo come from FMLS and are held by brokerage firms other than the owner of this website. The listing brokerage is identified in any listing details. Information is deemed reliable but is not guaranteed. If you believe any FMLS listing contains material that infringes your copyrighted work please click here to review our DMCA policy and learn how to submit a takedown request. © 2023 First Multiple Listing Service, Inc.
Read MoreLast checked Nov 23, 8:00 am
