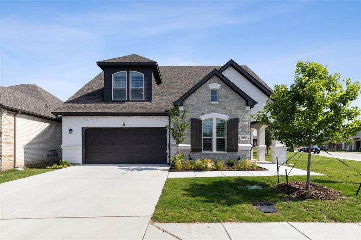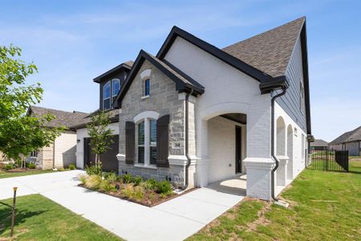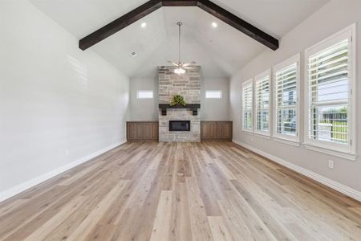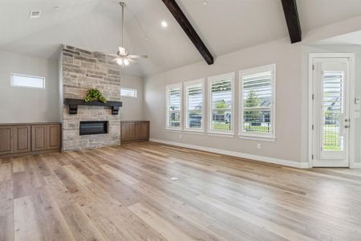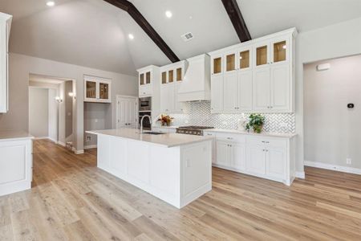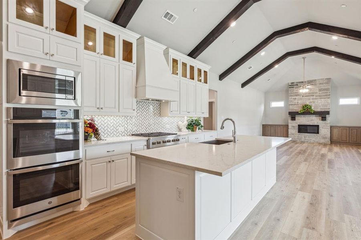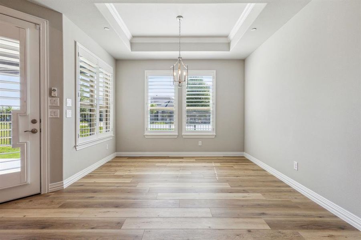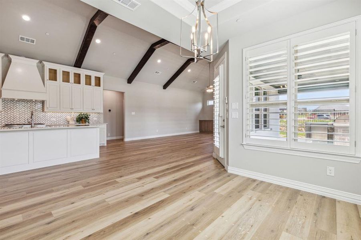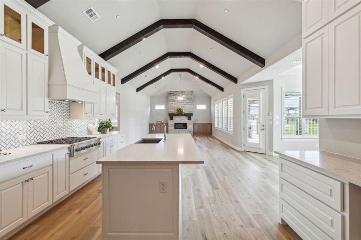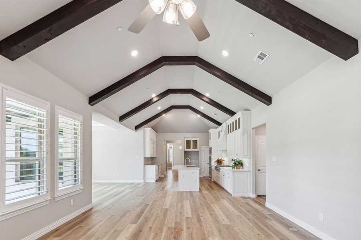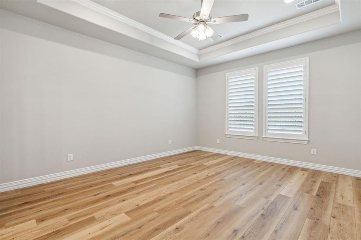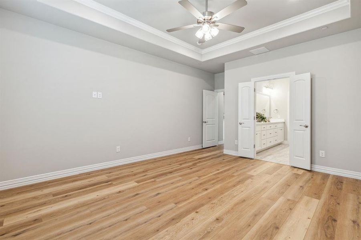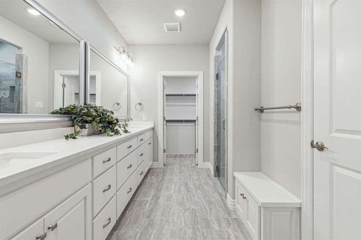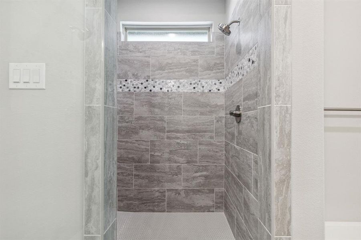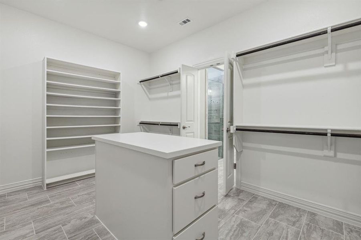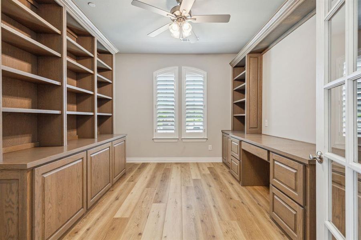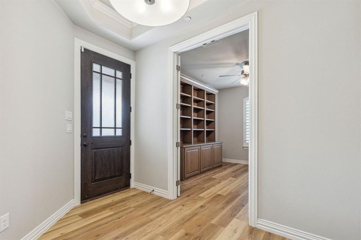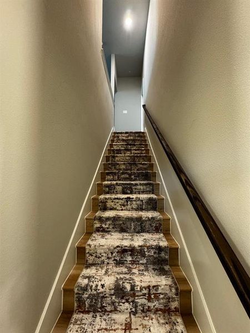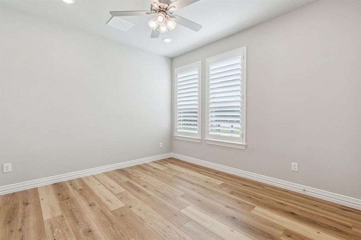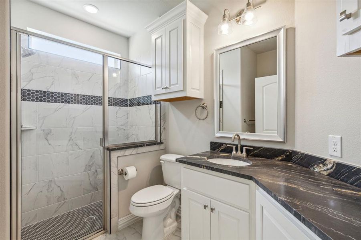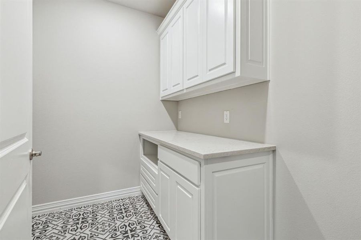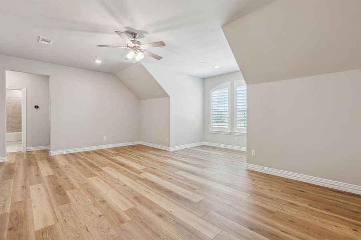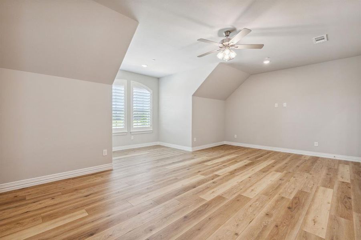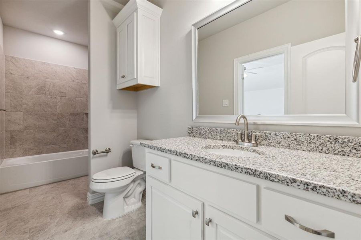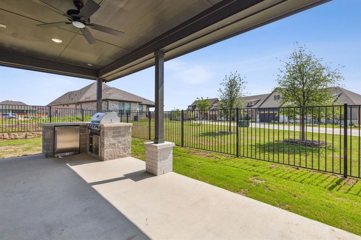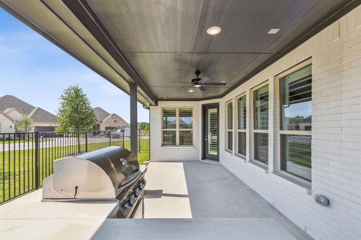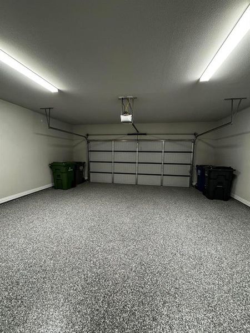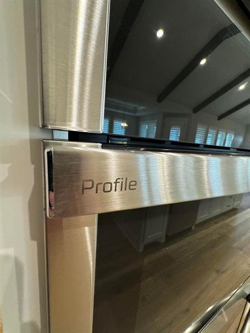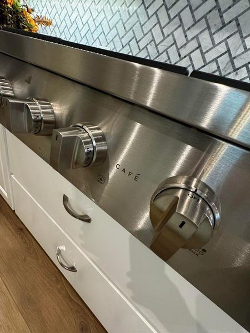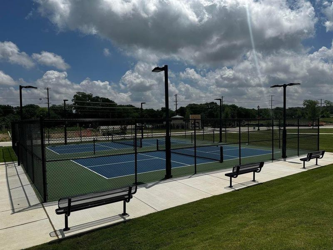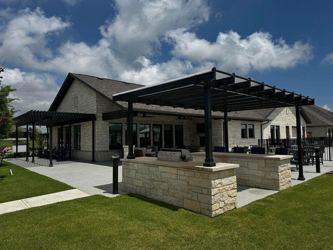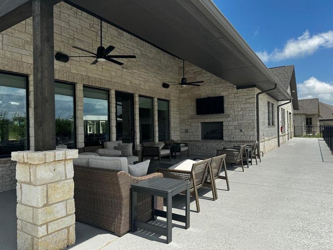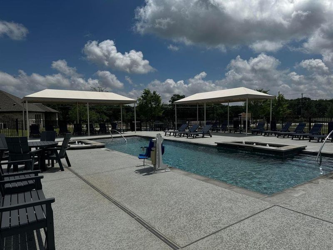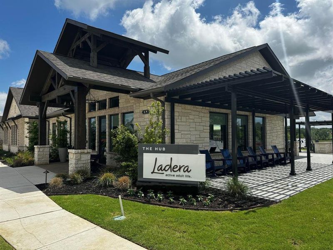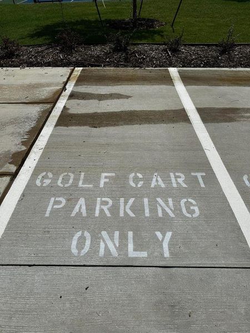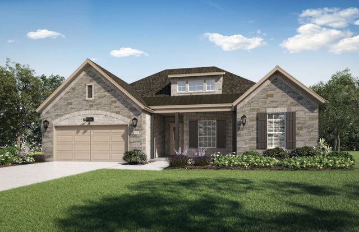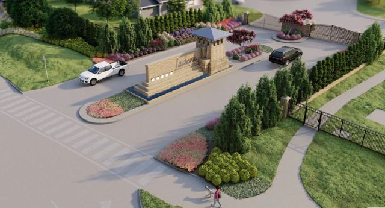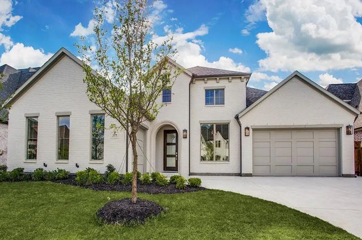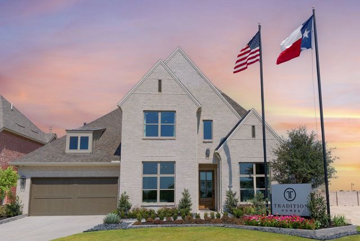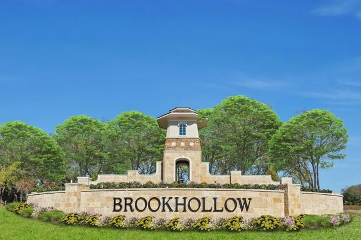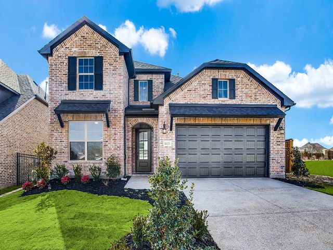Move-in Ready
$849,999
360 Florence Drive, Unit 116, Prosper, TX 75078
3 bd · 3 ba · 2 stories · 3,003 sqft
$849,999
Home Highlights
Garage
Attached Garage
Walk-In Closet
Dining Room
Porch
Patio
Central Air
Dishwasher
Microwave Oven
Tile Flooring
Composition Roofing
Disposal
Fireplace
Living Room
Kitchen
Home Description
Welcome to a home where luxury meets functionality in this 55+ community. This fully upgraded 3003sf Verona plan on a corner lot features 3 bed, 3 baths, oversized garage and outdoor covered patio with grill and fridge. The foyer unveils hardwood floors and home office with large desk and 2 walls of book cases. The bright open-concept seamlessly integrates the living, dining and kitchen areas. The living room boasts vaulted ceilings with wood beams, sleek stone fireplace and plantation shutters. The kitchen includes GE's Cafe brand appliances, cabinetry with glass uppers and quartz tops. The primary suite is conveniently located on the first floor and features an en-suite with an over-sized door-less walk-in shower, dual vanities with quartz countertops and large walk-in closet. The hardwood staircase leading to the 3rd bedroom and full bathroom as well as the large multi-functional space is adorned with an upgraded carpet overlay giving you an added sense that no expense was spared!
Home Details
*Pricing and availability are subject to change.- Garage spaces:
- 2
- Property status:
- Move-in Ready
- Lot size (acres):
- 0.20
- Size:
- 3,003 sqft
- Stories:
- 2
- Beds:
- 3
- Baths:
- 3
- Fence:
- Wrought Iron Fence
Construction Details
Home Features & Finishes
- Appliances:
- Exhaust Fan VentedSprinkler System
- Construction Materials:
- StuccoBrickRockStone
- Cooling:
- Central Air
- Flooring:
- Tile Flooring
- Foundation Details:
- Slab
- Garage/Parking:
- GarageCovered Garage/ParkingFront Entry Garage/ParkingMulti-Door GarageAttached Garage
- Home amenities:
- Green Construction
- Interior Features:
- Ceiling-VaultedWalk-In ClosetShuttersSound System Wiring
- Kitchen:
- DishwasherMicrowave OvenOvenDisposalGas CooktopKitchen IslandGas OvenKitchen RangeDouble Oven
- Lighting:
- Exterior LightingDecorative/Designer LightingDecorative Lighting
- Property amenities:
- BackyardBBQ AreaPatioFireplaceYardPorch
- Rooms:
- KitchenDining RoomLiving RoomOpen Concept Floorplan
- Security system:
- Fire Sprinkler SystemBurglar Alarm System

Considering this home?
Our expert will guide your tour, in-person or virtual
Need more information?
Text or call (888) 486-2818
Utility Information
- Heating:
- Zoned Heating, Water Heater, Gas Heating
- Utilities:
- Electricity Available, Natural Gas Available, Underground Utilities, HVAC, City Water System, Cable Available, Individual Water Meter, Individual Gas Meter, High Speed Internet Access, Cable TV, Curbs
Community Amenities
- Grill Area
- Energy Efficient
- Fitness Center/Exercise Area
- Club House
- Tennis Courts
- Gated Community
- Community Pool
- Sidewalks Available
- Greenbelt View
Neighborhood Details
Prosper, Texas
Collin County 75078
Schools in Prosper Independent School District
GreatSchools’ Summary Rating calculation is based on 4 of the school’s themed ratings, including test scores, student/academic progress, college readiness, and equity. This information should only be used as a reference. NewHomesMate is not affiliated with GreatSchools and does not endorse or guarantee this information. Please reach out to schools directly to verify all information and enrollment eligibility. Data provided by GreatSchools.org © 2024
Average Home Price in 75078
Getting Around
Air Quality
Taxes & HOA
- HOA Name:
- Real Manage
- HOA fee:
- $330/monthly
- HOA fee includes:
- Internet, Maintenance Grounds, Maintenance Structure
Estimated Monthly Payment
Recently Added Communities in this Area
Nearby Communities in Prosper
New Homes in Nearby Cities
More New Homes in Prosper, TX
Listed by Brandon Martin, brandon@martinsena.com
Martin Sena & Associates, MLS 20601042
Martin Sena & Associates, MLS 20601042
You may not reproduce or redistribute this data, it is for viewing purposes only. This data is deemed reliable, but is not guaranteed accurate by the MLS or NTREIS. This data was last updated on: 06/09/2023
Read MoreLast checked Nov 23, 4:00 am
