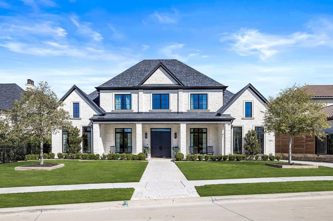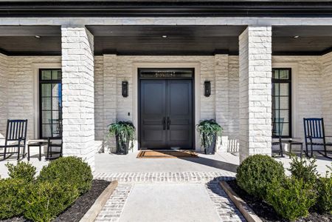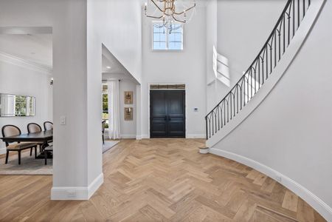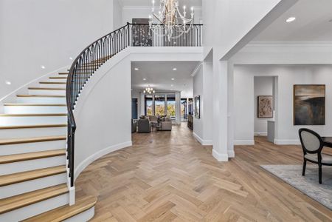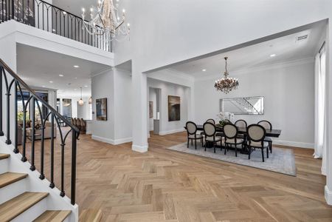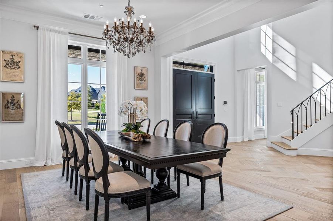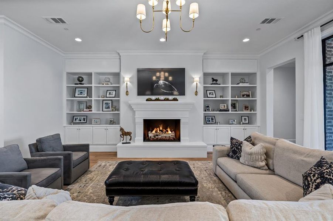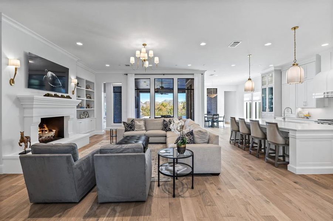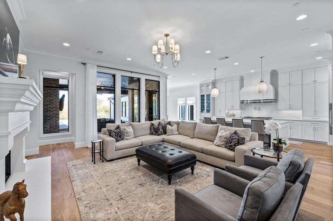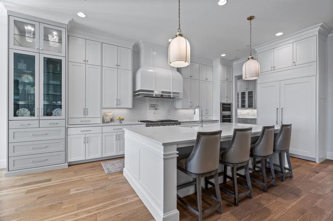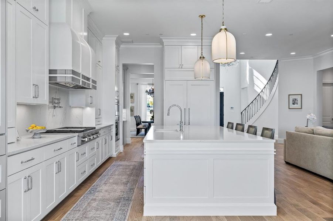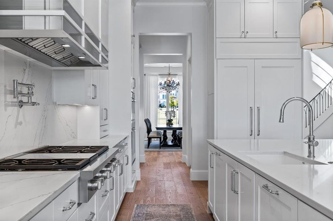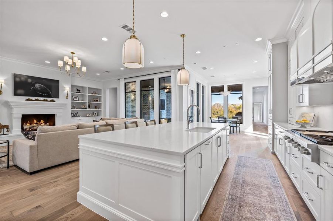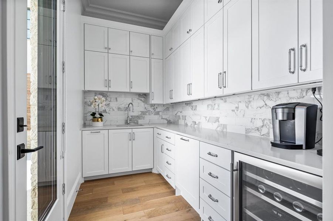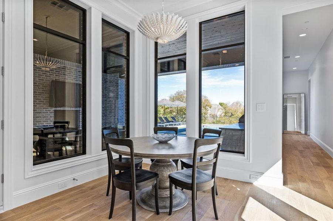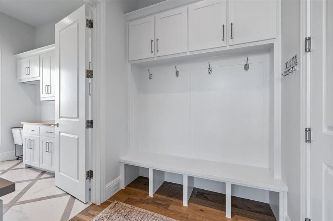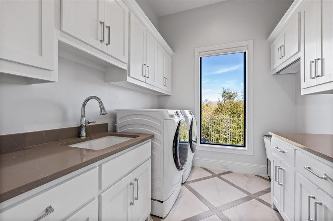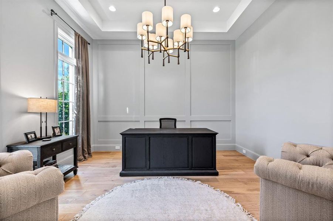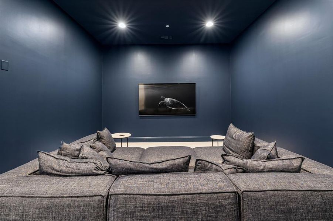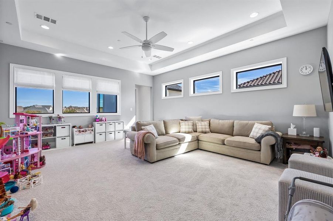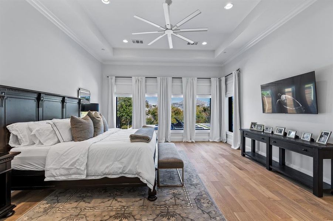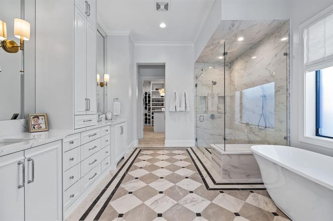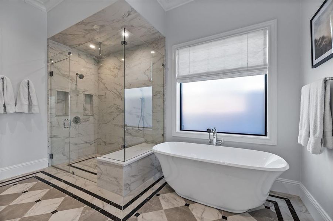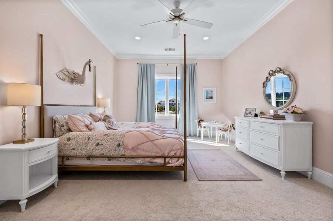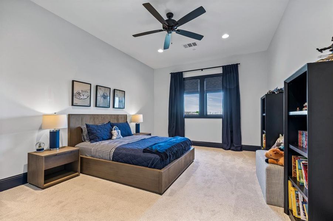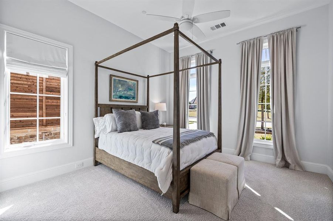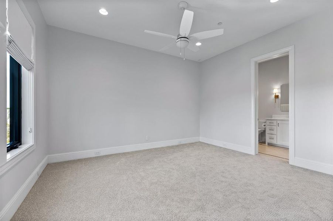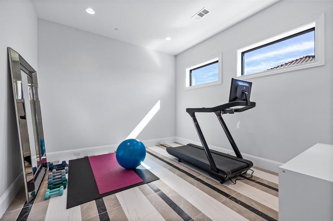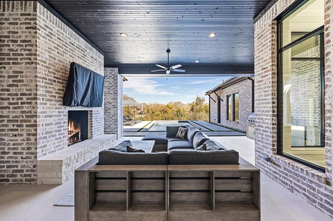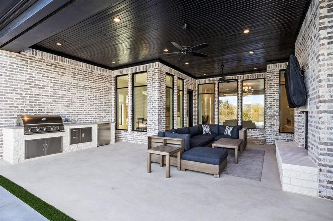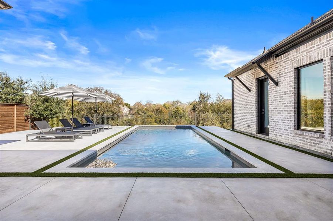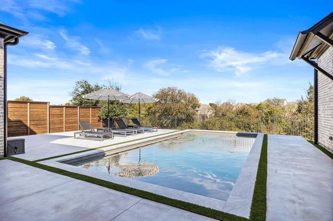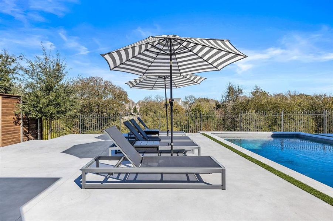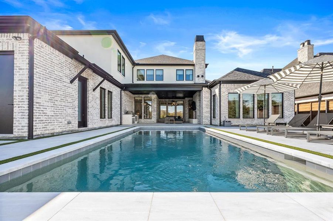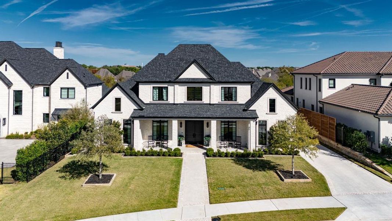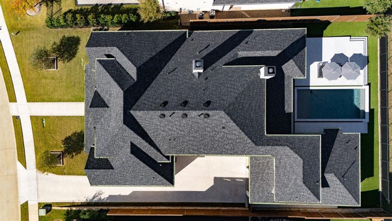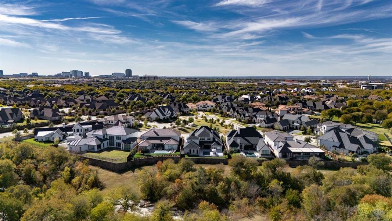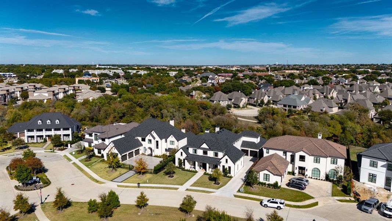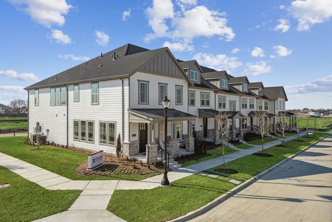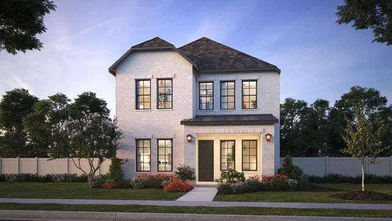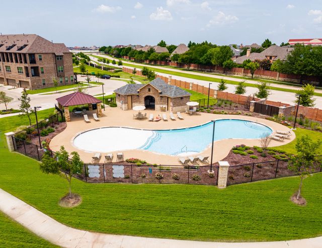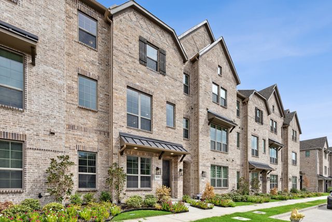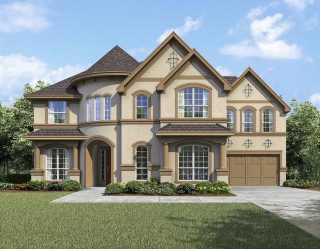Move-in Ready
$3,750,000
6914 Eldarica Place, Frisco, TX 75034
5 bd · 7 ba · 6,481 sqft
$3,750,000
Home Highlights
Garage
Attached Garage
Walk-In Closet
Utility/Laundry Room
Family Room
Porch
Patio
Carpet Flooring
Central Air
Dishwasher
Microwave Oven
Tile Flooring
Composition Roofing
Disposal
Fireplace
Home Description
This gorgeous home in Chapel Creek is a bright and airy retreat full of windows, elegant designer lighting fixtures, high ceilings, and stunning backyard oasis with heated pool overlooking lush central green space and shady oak trees. Welcome guests to an inviting living area with floor-to-ceiling windows overlooking the sparkling pool, cozy fireplace, and open flow into the oversized kitchen. Kitchen features built-in Wolf gas cooktop, built-in refrigerator, double ovens, spacious cabinetry, butler’s pantry, and enormous island with granite countertops. Roomy breakfast nook is full of light, with walls of windows heightened by a stunning chandelier. Butler’s pantry leads to an elegant dining space, with dramatic chandelier and scenic views, perfect for special gatherings. Sizable primary suite boasts recessed ceilings, oversized windows overlooking the pool, space for a sitting area, and enormous custom walk-in closet. Gleaming primary bath offers a generously sized garden tub, separate shower with body sprays, dual vanities, and built-ins for lots of storage. Walk-in closet is a dream, with sit-down vanity and built-ins that offer ample storage, including an island for jewelry and accessories. Secondary bedrooms are spacious and bright, featuring ensuite baths and walk-in closets. Extra rooms would be ideal as exercise space or additional office. Media room on main level and game room are both perfect for entertaining. Spacious patio feels like a resort, with inviting fireplace, built-in outdoor kitchen with barbecue and gas grill, luxurious heated pool with outdoor pool bath, and plenty of lounge space with views of the verdant oak trees and green space beyond. Minutes from premier destinations like the PGA, The Star, Legacy West, Highway 121, and Dallas North Tollway, offering both luxury and convenience. A $3 billion, 112-acre master development is coming near by, with class-A office space; 375,000 sq ft of retail, and 16 acres of open space.
Home Details
*Pricing and availability are subject to change.- Garage spaces:
- 3
- Property status:
- Move-in Ready
- Lot size (acres):
- 0.36
- Size:
- 6,481 sqft
- Beds:
- 5
- Baths:
- 7
- Fence:
- Wood Fence, Wrought Iron Fence
Construction Details
Home Features & Finishes
- Appliances:
- Exhaust Fan VentedIce MakerSprinkler System
- Construction Materials:
- StuccoWoodBrickRockStone
- Cooling:
- Ceiling Fan(s)Central Air
- Flooring:
- Wood FlooringCarpet FlooringTile Flooring
- Foundation Details:
- Pillar/Post/Pier
- Garage/Parking:
- Door OpenerGarageMulti-Door GarageAttached Garage
- Interior Features:
- Walk-In ClosetPantryFlat Screen WiringSound System WiringWindow Coverings
- Kitchen:
- DishwasherMicrowave OvenOvenRefrigeratorDisposalGas CooktopConvection OvenKitchen IslandGas OvenKitchen RangeElectric Oven
- Laundry facilities:
- DryerWasherStackable Washer/DryerUtility/Laundry Room
- Lighting:
- Exterior LightingSecurity LightsChandelierDecorative/Designer Lighting
- Property amenities:
- SidewalkPoolGas Log FireplaceOutdoor FireplaceBackyardBBQ AreaPatioFireplaceYardSmart Home SystemPorch
- Rooms:
- Family RoomOpen Concept Floorplan
- Security system:
- Fire Alarm SystemSecurity SystemSmoke DetectorCarbon Monoxide Detector

Considering this home?
Our expert will guide your tour, in-person or virtual
Need more information?
Text or call (888) 486-2818
Utility Information
- Heating:
- Electric Heating, Central Heating, Humidity Control
- Utilities:
- Electricity Available, Natural Gas Available, Underground Utilities, Phone Available, City Water System, Cable Available, Individual Water Meter, Individual Gas Meter, High Speed Internet Access, Cable TV, Curbs
Community Amenities
- Sidewalks Available
- Greenbelt View
Neighborhood Details
Frisco, Texas
Collin County 75034
Schools in Frisco Independent School District
- Grades KG-05Public
bright acad
0.2 mi7600 woodstream dr - Grades 06-08Public
hunt middle
0.2 mi4900 legendary dr - Grades 09-12Public
frisco high school
0.8 mi6401 parkwood blvd
GreatSchools’ Summary Rating calculation is based on 4 of the school’s themed ratings, including test scores, student/academic progress, college readiness, and equity. This information should only be used as a reference. NewHomesMate is not affiliated with GreatSchools and does not endorse or guarantee this information. Please reach out to schools directly to verify all information and enrollment eligibility. Data provided by GreatSchools.org © 2024
Average Home Price in 75034
Getting Around
Air Quality
Taxes & HOA
- HOA Name:
- Chapel Creek HOA
- HOA fee:
- $485/quarterly
- HOA fee includes:
- Maintenance Grounds, Security
Estimated Monthly Payment
Recently Added Communities in this Area
Nearby Communities in Frisco
New Homes in Nearby Cities
More New Homes in Frisco, TX
Listed by Cindy O'gorman, cindyogorman@ebby.com
Ebby Halliday, REALTORS, MLS 20756857
Ebby Halliday, REALTORS, MLS 20756857
You may not reproduce or redistribute this data, it is for viewing purposes only. This data is deemed reliable, but is not guaranteed accurate by the MLS or NTREIS. This data was last updated on: 06/09/2023
Read MoreLast checked Nov 23, 4:00 am
