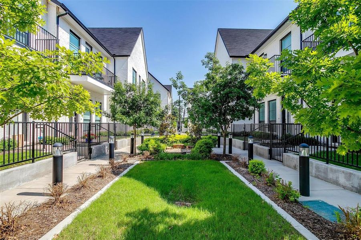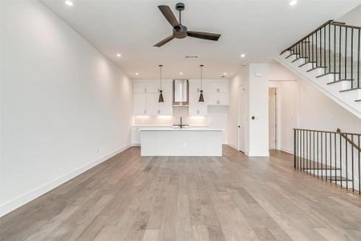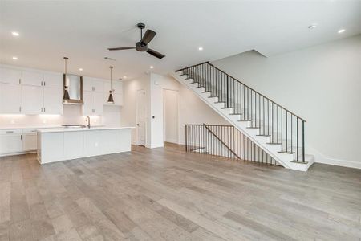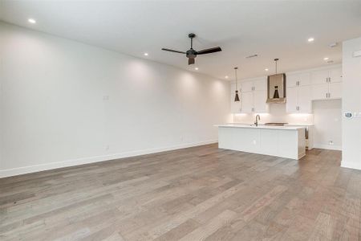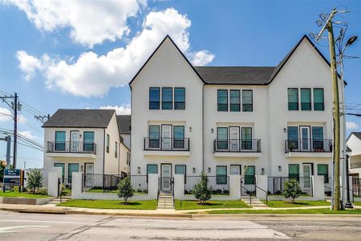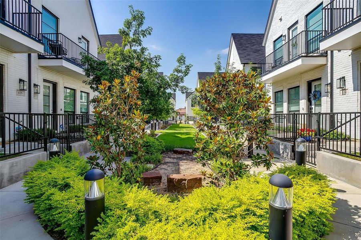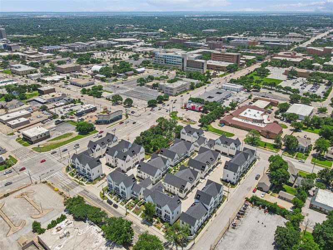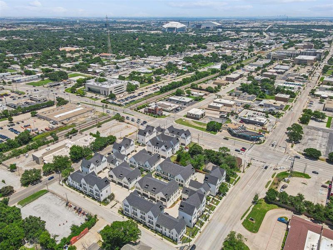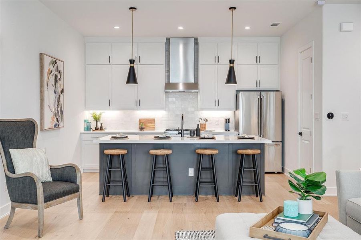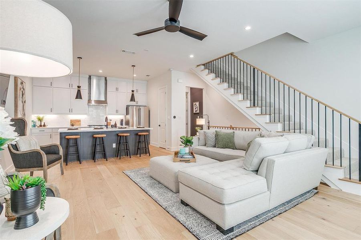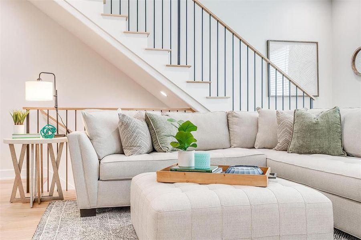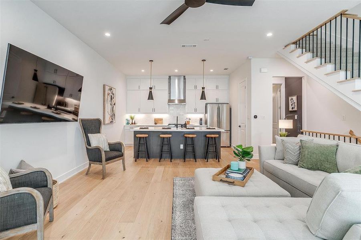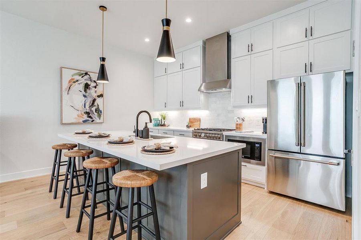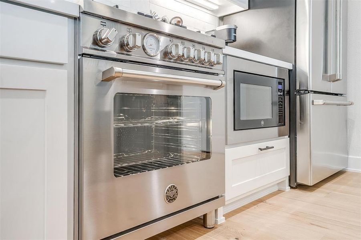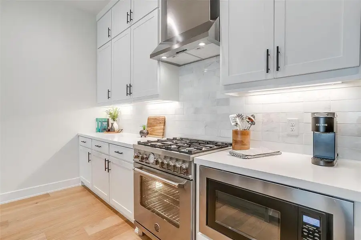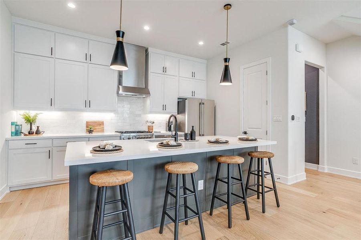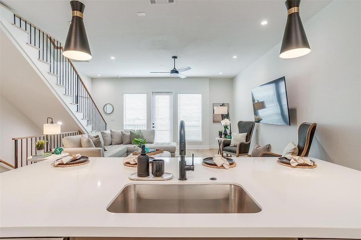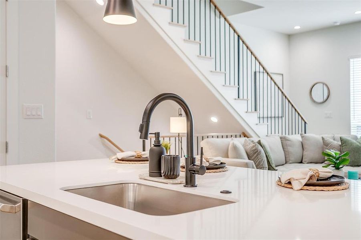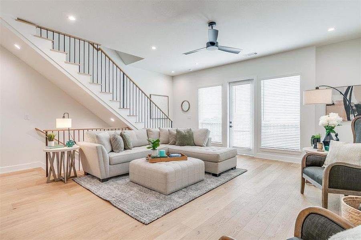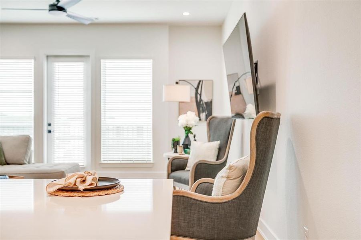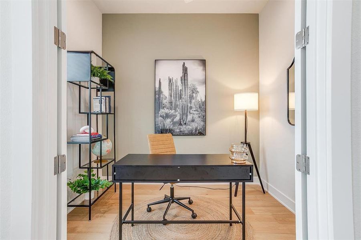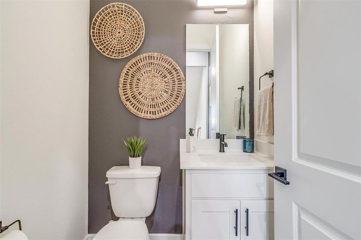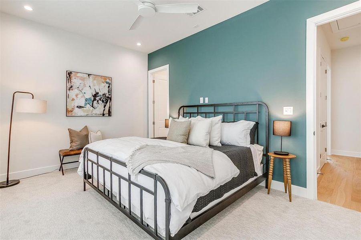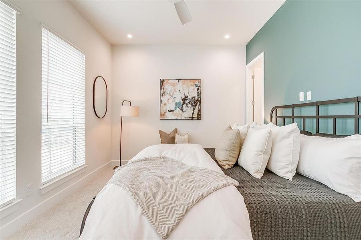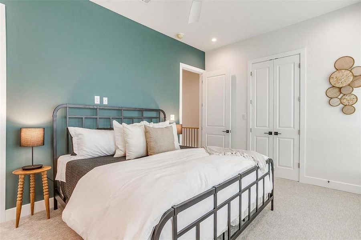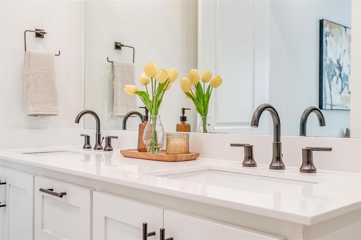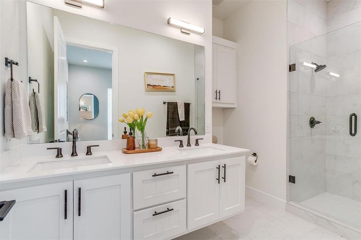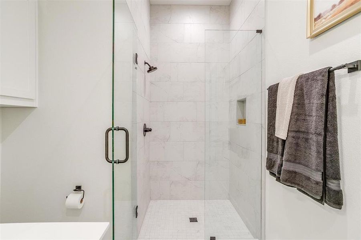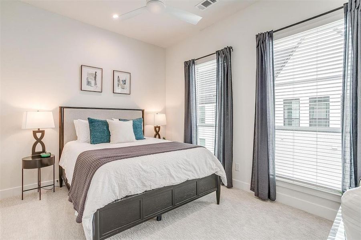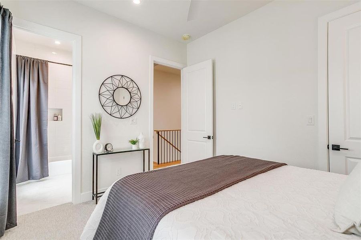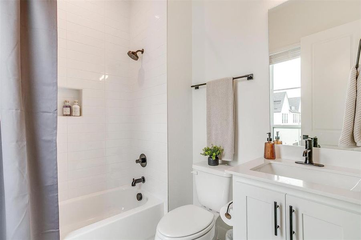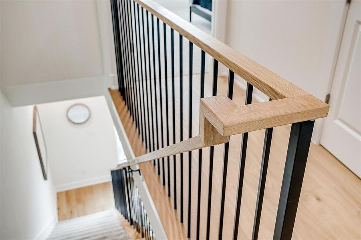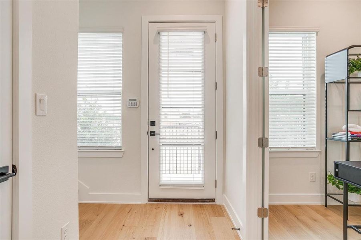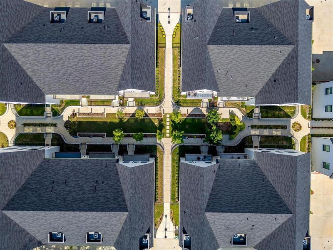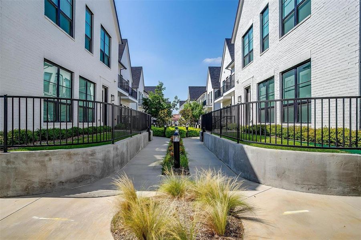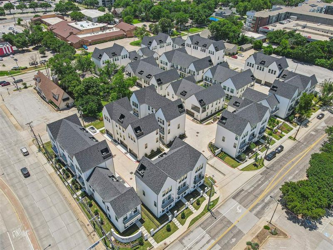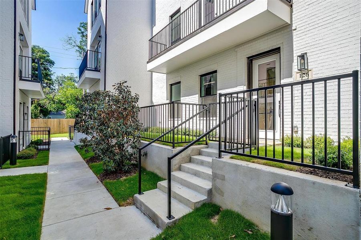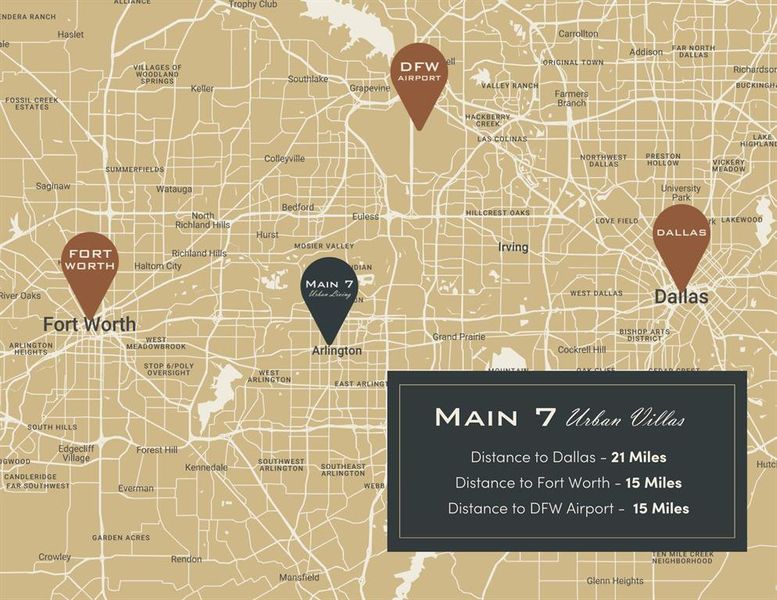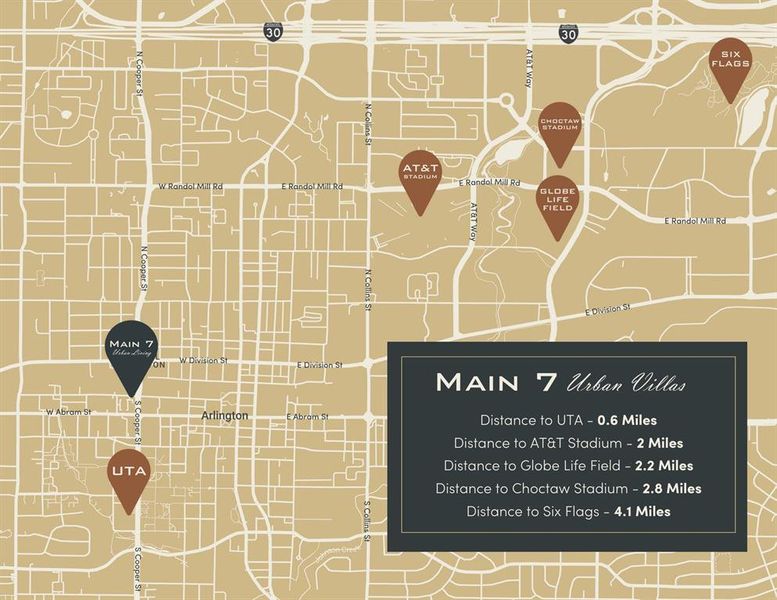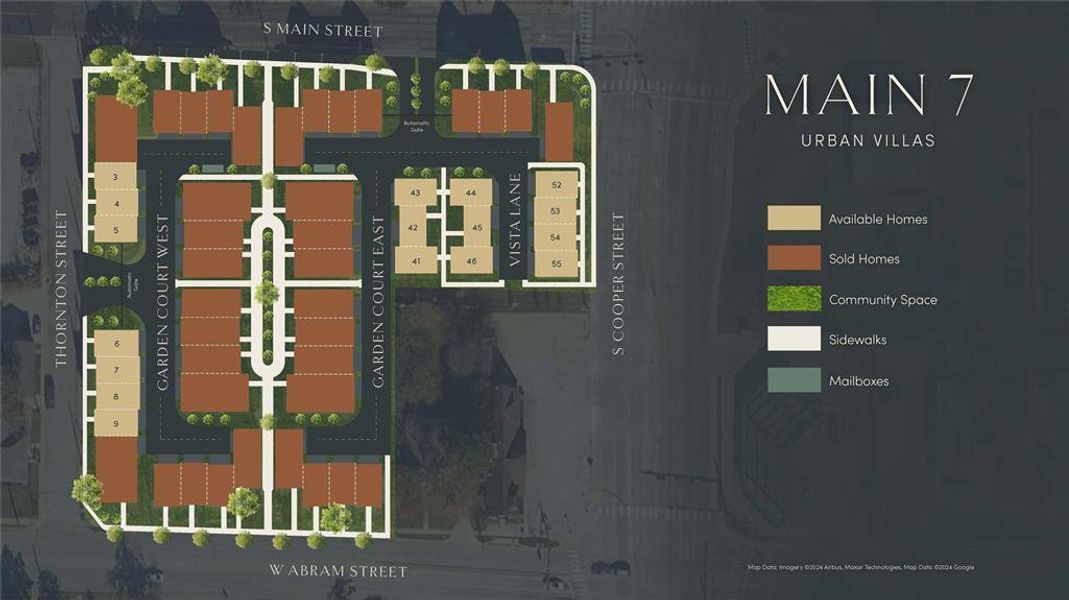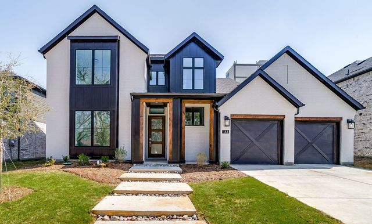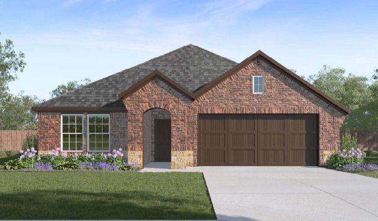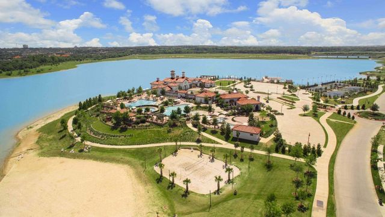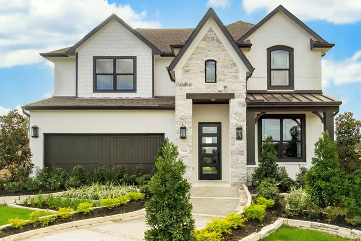Move-in Ready
$375,000
128 S Cooper Street, Arlington, TX 76013
2 bd · 2.5 ba · 1,606 sqft
$375,000
Home Highlights
Garage
Attached Garage
Walk-In Closet
Carpet Flooring
Central Air
Dishwasher
Microwave Oven
Tile Flooring
Composition Roofing
Disposal
Kitchen
Wood Flooring
Door Opener
High Speed Internet Access
Sprinkler System
Home Description
Conveniently located equal distance to Dallas, FW & DFW Airport, Main 7 Luxury Villas are what you have been looking for. These new construction townhomes feature luxury finishes including Italian Bertazzoni appliances, white oak engineered hardwoods, marble backsplashes, quartz countertops, Delta plumbing fixtures, designer lighting & much more. Security is offered within the fully fenced & gated community plus your private garage. The primary suite features a gorgeous dual sink vanity, oversized walk-in shower & custom cabinetry. The guest suite also features a large closet & ensuite bath. Work from home or need a place to study? The floor plans were thoughtfully made for YOU w the private office w french doors. Walking distance to The University of Texas at Arlington & minutes from the best dining & entertainment, easily enjoy a Rangers or Cowboys game @ AT&T or Globe Life, dinner @ Babe's or cocktails @ Texas Live. Model home open EVERY Sun 12-4, Wed 2-6. ASK ABOUT $$$ INCENTIVES!
Home Details
*Pricing and availability are subject to change.- Garage spaces:
- 2
- Property status:
- Move-in Ready
- Neighborhood:
- Central
- Lot size (acres):
- 0.02
- Size:
- 1,606 sqft
- Beds:
- 2
- Baths:
- 2.5
- Fence:
- Metal Fence
Construction Details
Home Features & Finishes
- Appliances:
- Sprinkler System
- Construction Materials:
- Brick
- Cooling:
- Central Air
- Flooring:
- Wood FlooringCarpet FlooringTile Flooring
- Foundation Details:
- Slab
- Garage/Parking:
- Gated ParkingDoor OpenerGarageCovered Garage/ParkingOff-Street Garage/ParkingRear Entry Garage/ParkingCommon Garage/ParkingAttached GarageCar Charging Stations
- Interior Features:
- Walk-In ClosetPantryFlat Screen WiringDouble Vanity
- Kitchen:
- DishwasherMicrowave OvenDisposalGas CooktopKitchen Island
- Lighting:
- Exterior LightingDecorative/Designer Lighting
- Property amenities:
- Sidewalk
- Rooms:
- KitchenOpen Concept Floorplan
- Security system:
- Smoke DetectorCarbon Monoxide Detector

Considering this home?
Our expert will guide your tour, in-person or virtual
Need more information?
Text or call (888) 486-2818
Utility Information
- Heating:
- Central Heating
- Utilities:
- Other, City Water System, Cable Available, High Speed Internet Access, Cable TV, Curbs
Community Amenities
- Gated Community
Neighborhood Details
Central Neighborhood in Arlington, Texas
Tarrant County 76013
Schools in Arlington Independent School District
GreatSchools’ Summary Rating calculation is based on 4 of the school’s themed ratings, including test scores, student/academic progress, college readiness, and equity. This information should only be used as a reference. NewHomesMate is not affiliated with GreatSchools and does not endorse or guarantee this information. Please reach out to schools directly to verify all information and enrollment eligibility. Data provided by GreatSchools.org © 2024
Average Home Price in Central Neighborhood
Getting Around
Air Quality
Taxes & HOA
- HOA Name:
- Real Manage
- HOA fee:
- $200/monthly
Estimated Monthly Payment
Recently Added Communities in this Area
Nearby Communities in Arlington
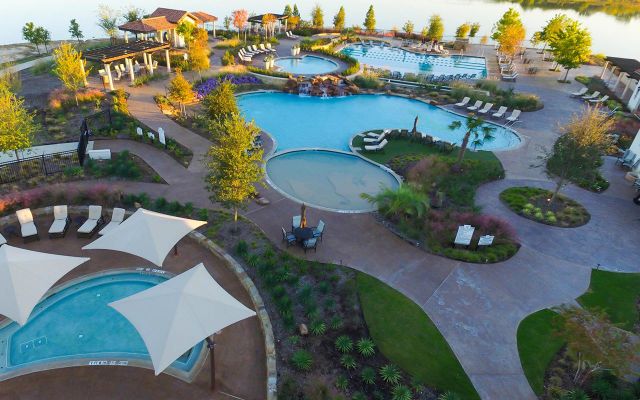
from$574,990
Lakeside at Viridian - Manor Series
Community by David Weekley Homes
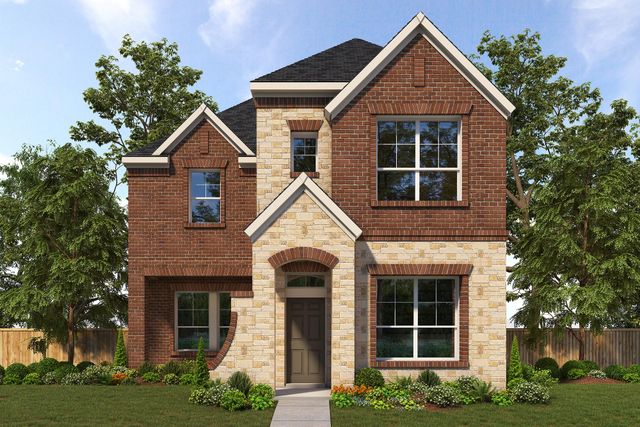
from$539,990
Lakeside at Viridian - Villa Series
Community by David Weekley Homes
New Homes in Nearby Cities
More New Homes in Arlington, TX
Listed by Ashton Theiss, office@theashtonagency.com
The Ashton Agency, MLS 20784185
The Ashton Agency, MLS 20784185
You may not reproduce or redistribute this data, it is for viewing purposes only. This data is deemed reliable, but is not guaranteed accurate by the MLS or NTREIS. This data was last updated on: 06/09/2023
Read MoreLast checked Nov 23, 10:00 am
