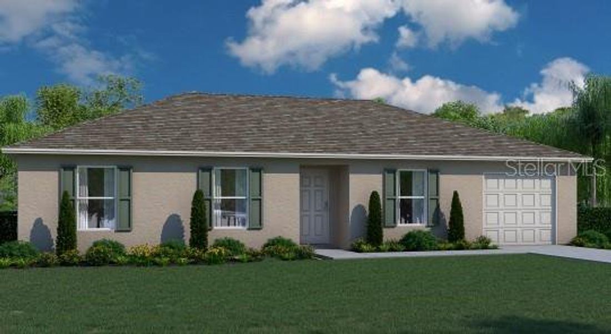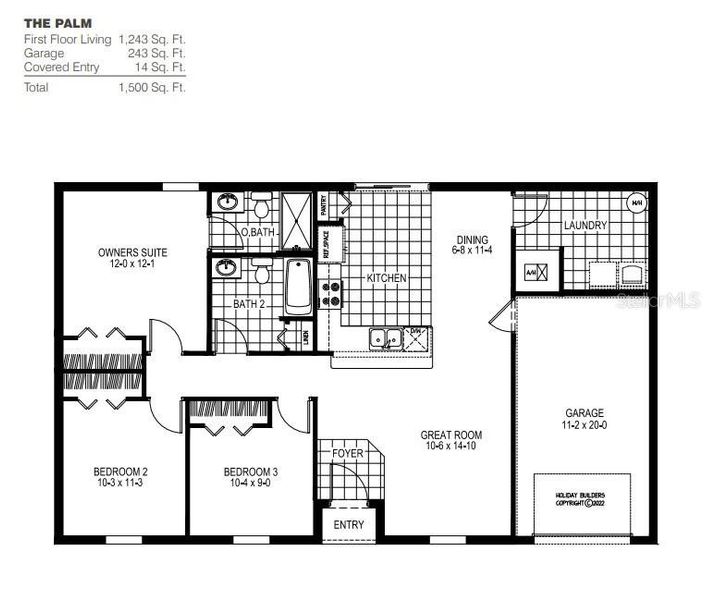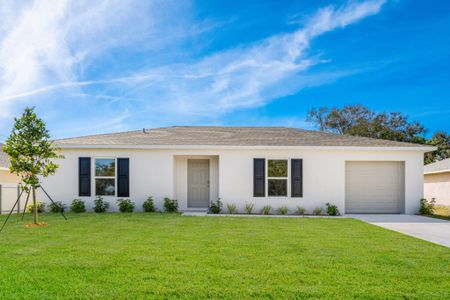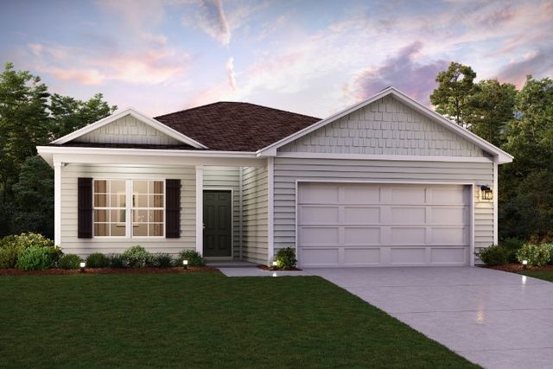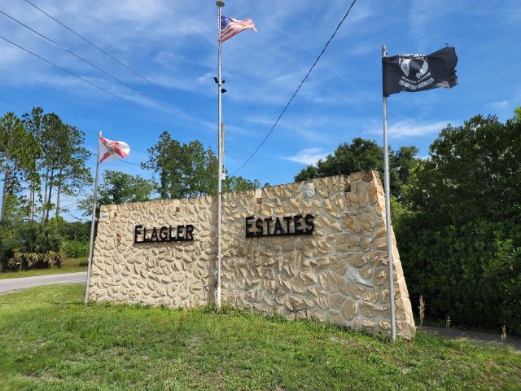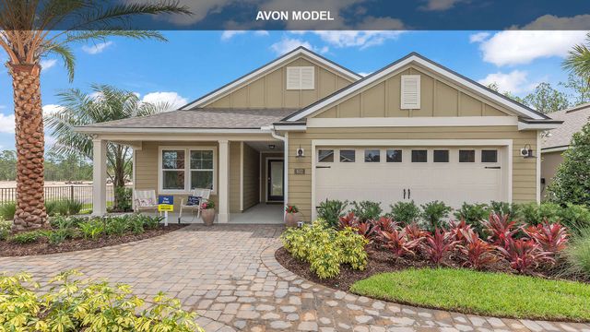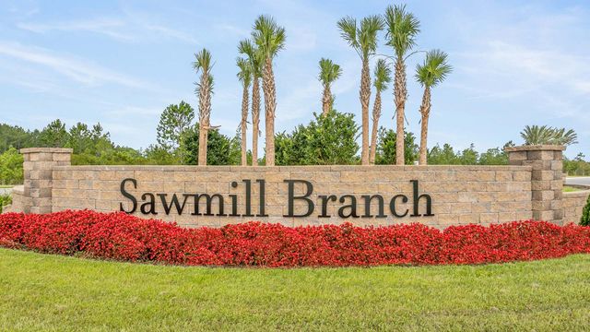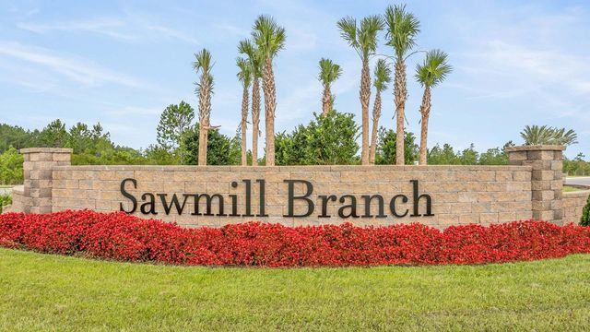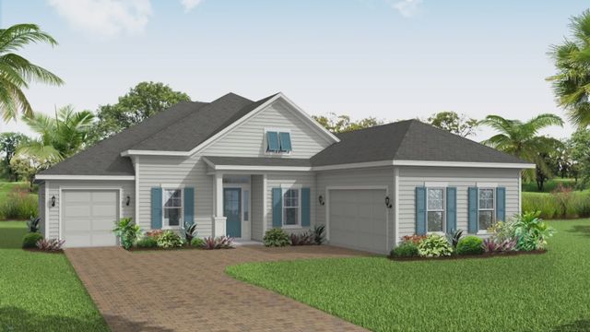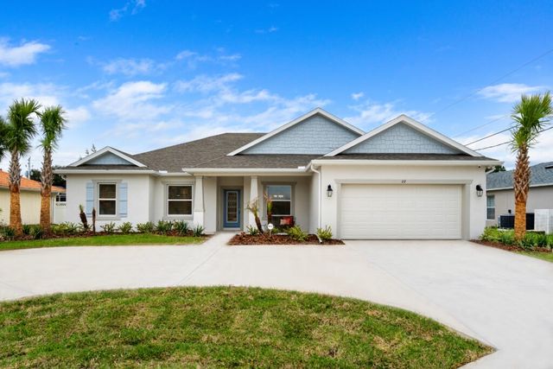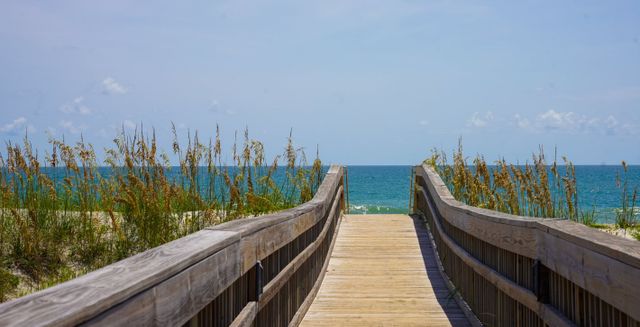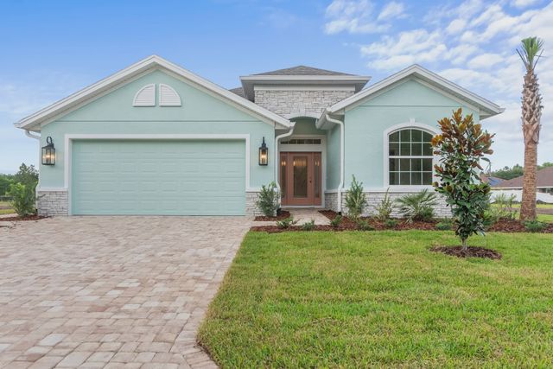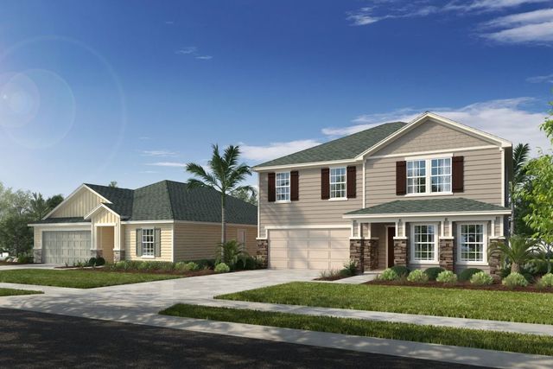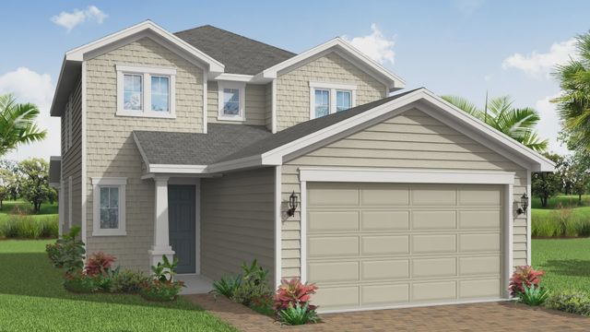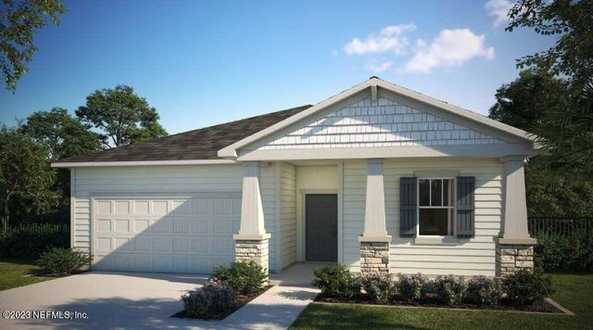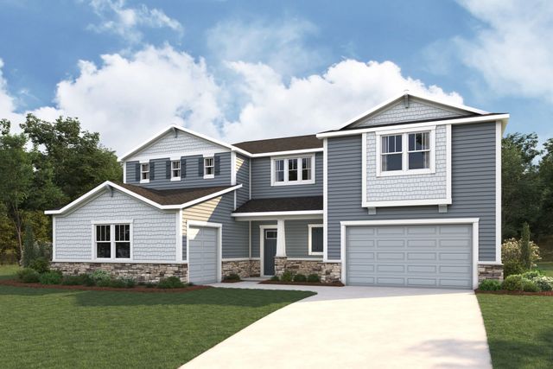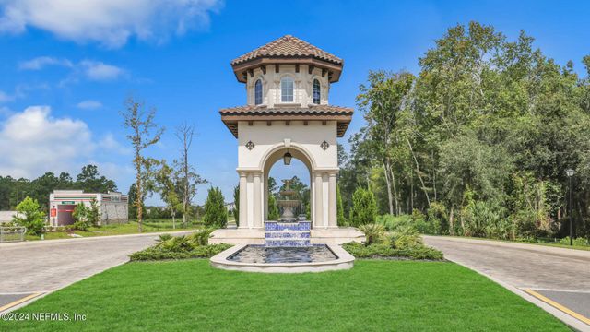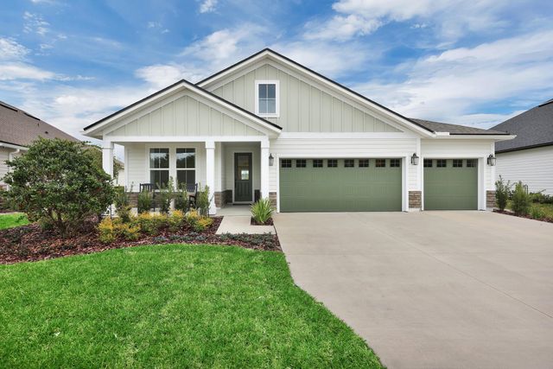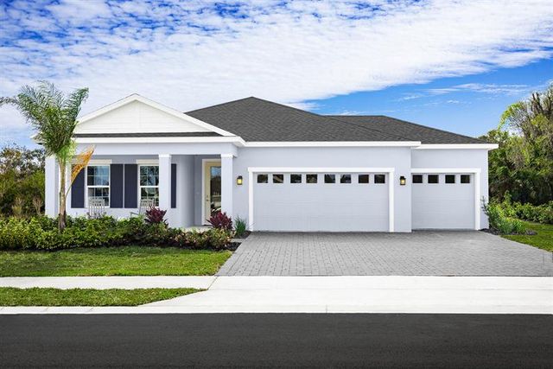Under Construction
Incentives available
$276,990
10120 Vaughan Avenue, Hastings, FL 32145
Palm Plan
3 bd · 2 ba · 1 story · 1,243 sqft
Incentives available
$276,990
Home Highlights
Garage
Attached Garage
Walk-In Closet
Primary Bedroom Downstairs
Primary Bedroom On Main
Carpet Flooring
Central Air
Dishwasher
Vinyl Flooring
Electricity Available
Water Heater
Electric Heating
Home Description
The Palm floor plan ensures the ease of single story living. You'll love the friendly layout! The plan offers 3 bedrooms, 2 full bathrooms and a 1 car garage. The split plan provides a welcoming master with plenty of privacy from the other bedroom. Additionally, the open concept kitchen and living and dining areas are perfect for family gatherings. The kitchen allows plenty of space with 30" upper cabinets and clean-up is easy with a stainless steel Energy Star insulated dishwasher. Each home also comes with a stainless steel electric smooth top range, a ductless vent hood, light and fan.
Home Details
*Pricing and availability are subject to change.- Garage spaces:
- 1
- Property status:
- Under Construction
- Lot size (acres):
- 1.14
- Size:
- 1,243 sqft
- Stories:
- 1
- Beds:
- 3
- Baths:
- 2
- Facing direction:
- South
Construction Details
- Builder Name:
- Holiday Builders
- Completion Date:
- October, 2024
- Year Built:
- 2024
- Roof:
- Shingle Roofing
Home Features & Finishes
- Construction Materials:
- StuccoBlock
- Cooling:
- Central Air
- Flooring:
- Vinyl FlooringCarpet Flooring
- Foundation Details:
- Slab
- Garage/Parking:
- GarageAttached Garage
- Interior Features:
- Walk-In ClosetSliding Doors
- Kitchen:
- DishwasherKitchen Range
- Pets:
- Pets Allowed
- Rooms:
- Primary Bedroom On MainOpen Concept FloorplanPrimary Bedroom Downstairs

Considering this home?
Our expert will guide your tour, in-person or virtual
Need more information?
Text or call (888) 486-2818
Utility Information
- Heating:
- Electric Heating, Thermostat, Water Heater, Central Heating
- Utilities:
- Electricity Available, Underground Utilities, Water Available
Flagler Estates Community Details
Community Amenities
- Park Nearby
- Surrounded By Trees
Neighborhood Details
Hastings, Florida
32145
Schools in St. Johns County School District
- Grades M-MPublic
hastings juvenile correctional
1.6 mi765 e saint johns ave
GreatSchools’ Summary Rating calculation is based on 4 of the school’s themed ratings, including test scores, student/academic progress, college readiness, and equity. This information should only be used as a reference. NewHomesMate is not affiliated with GreatSchools and does not endorse or guarantee this information. Please reach out to schools directly to verify all information and enrollment eligibility. Data provided by GreatSchools.org © 2024
Average Home Price in 32145
Getting Around
Air Quality
Taxes & HOA
- Tax Year:
- 2023
- HOA fee:
- N/A
Estimated Monthly Payment
Recently Added Communities in this Area
Nearby Communities in Hastings
New Homes in Nearby Cities
More New Homes in Hastings, FL
Listed by Richard Fadil, mlssw@holidaybuilders.com
HOLIDAY BUILDERS GULF COAST, MLS C7498044
HOLIDAY BUILDERS GULF COAST, MLS C7498044
IDX information is provided exclusively for personal, non-commercial use, and may not be used for any purpose other than to identify prospective properties consumers may be interested in purchasing. Information is deemed reliable but not guaranteed. Some IDX listings have been excluded from this website. Listing Information presented by local MLS brokerage: NewHomesMate LLC (888) 486-2818
Read MoreLast checked Nov 23, 8:00 am
