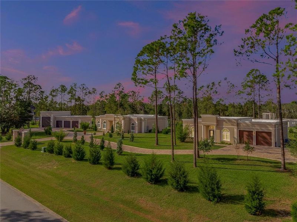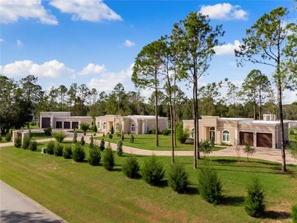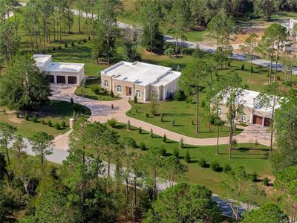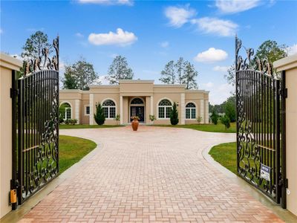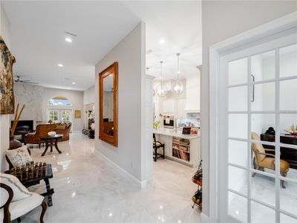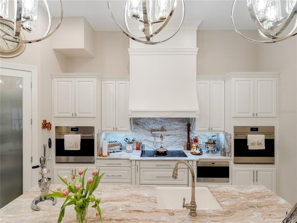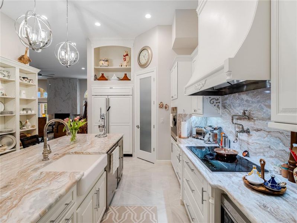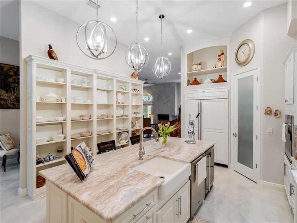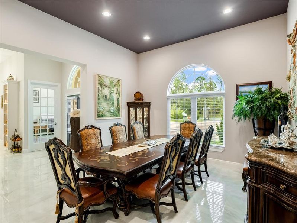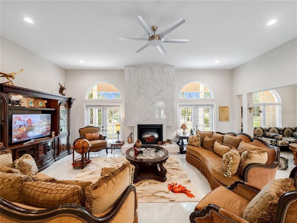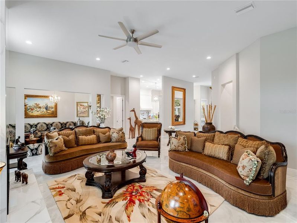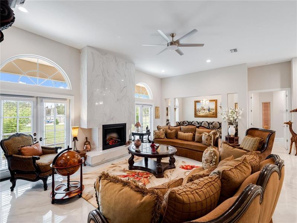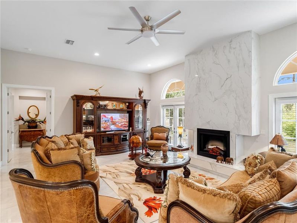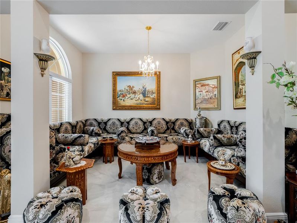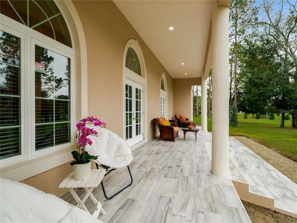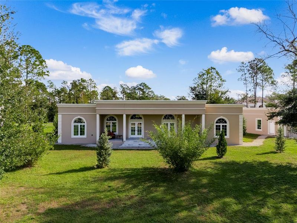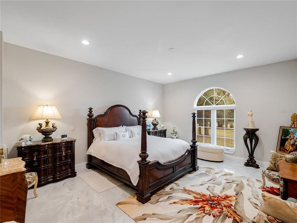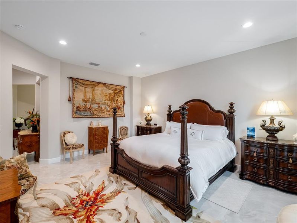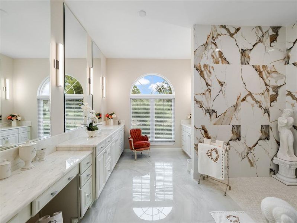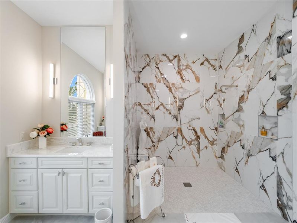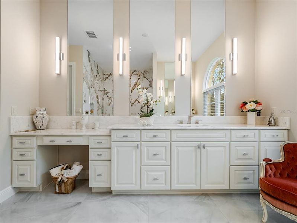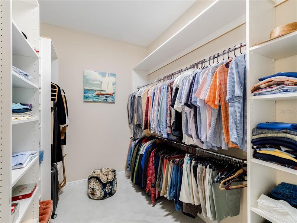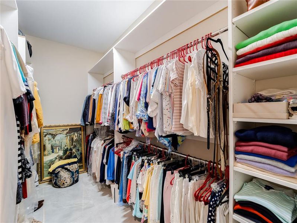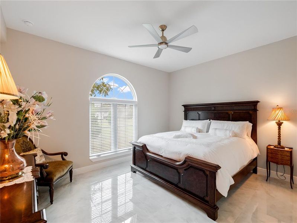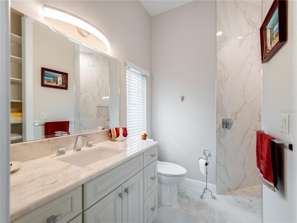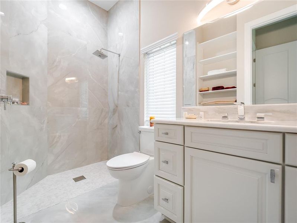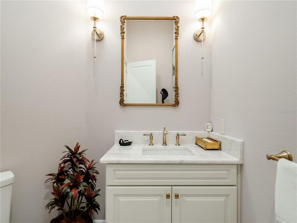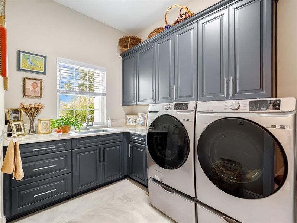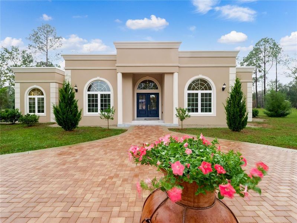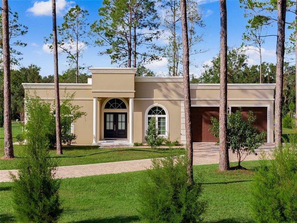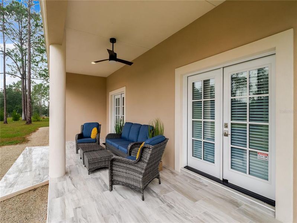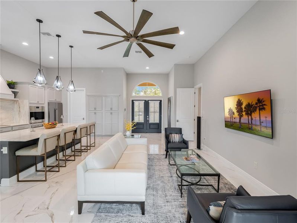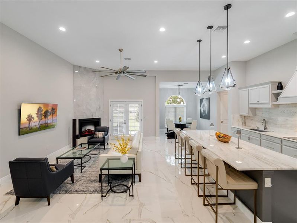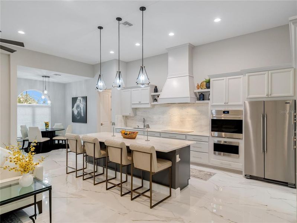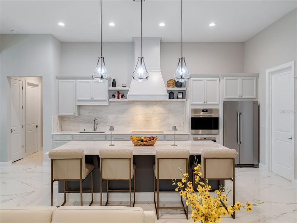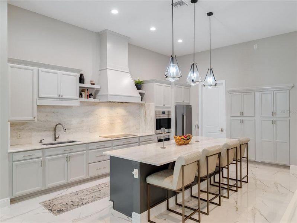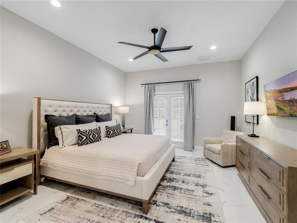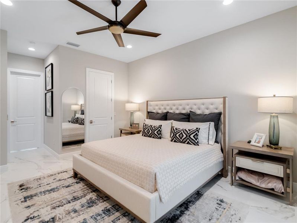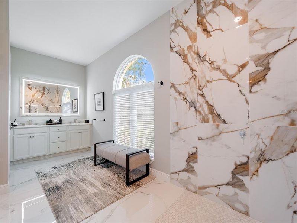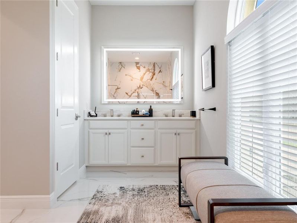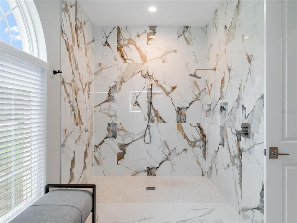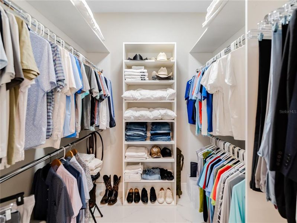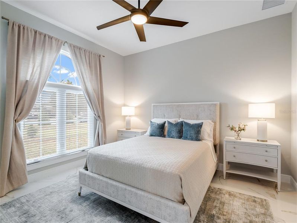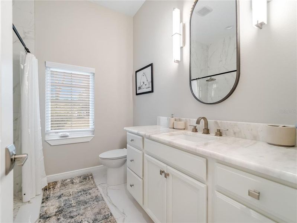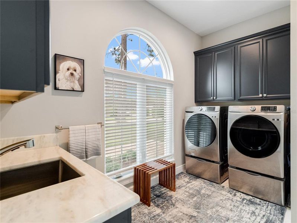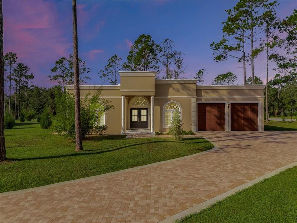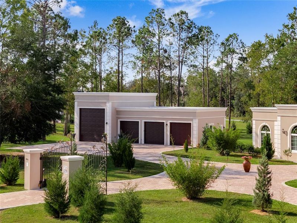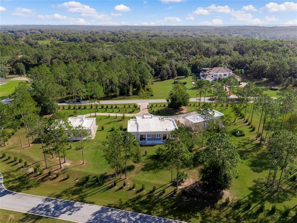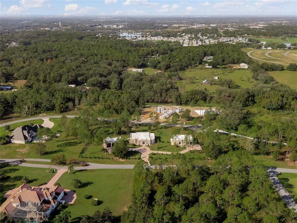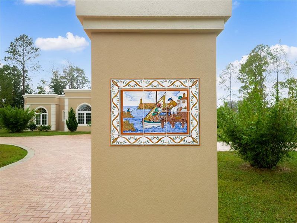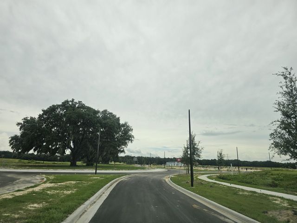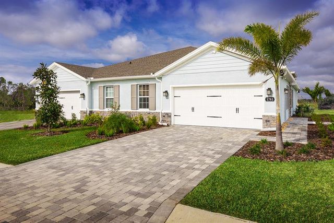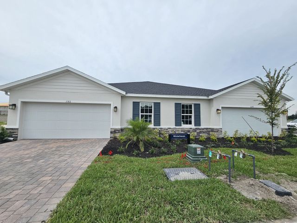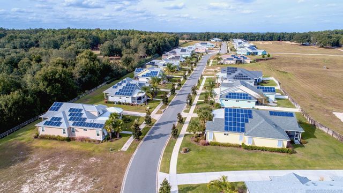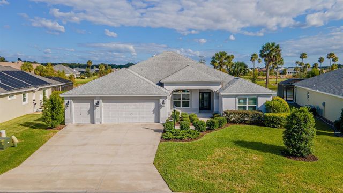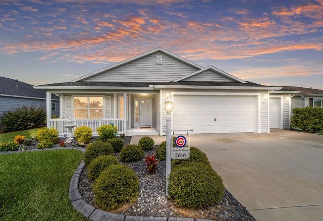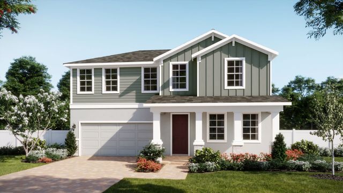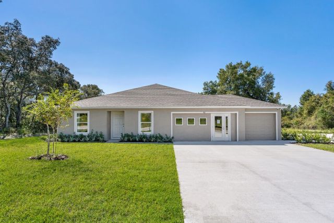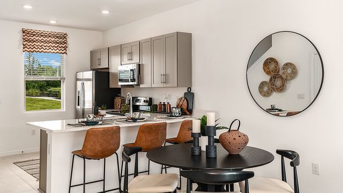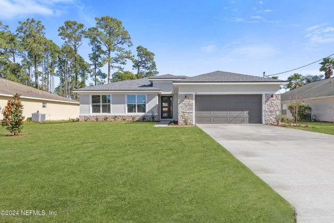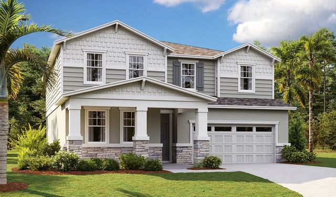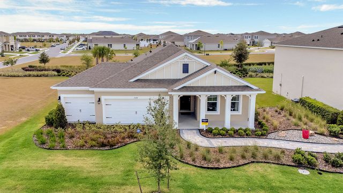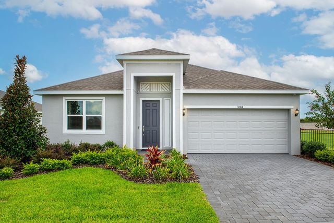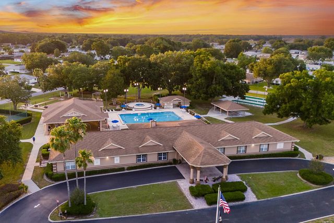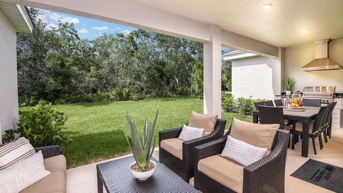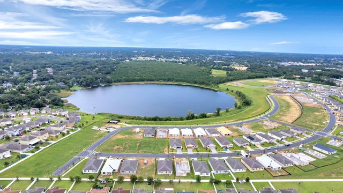Move-in Ready
$2,995,000
39851 39855 Darlington Avenue, Lady Lake, FL 32159
5 bd · 5.5 ba · 5,278 sqft
$2,995,000
Home Highlights
- East Facing
Garage
Attached Garage
Walk-In Closet
Utility/Laundry Room
Dining Room
Porch
Central Air
Dishwasher
Microwave Oven
Tile Flooring
Disposal
Office/Study
Fireplace
Living Room
Home Description
On a hilltop with room to breathe, within the private exclusive enclave of Windsor Green is a newly built compound consisting of the main residence, a second residence, 4 vehicle with RV/boat garage all on 2.35 acres neighboring the famous Villages in Central Florida, one hour from Disney and Universal, Orlando, Ocala’s World Equestrian Center, plus 14 Championship golf courses and shopping galore. The unique compound accommodates several possible lifestyles: multigenerational, income-producing second residence, snowbirds with their RV to venture out in the summer months, boaters living near the chain of lakes, golfers. Solid quality abounds with concrete block structure, commercial TPO membrane roof 35-year life span, stem wall construction, Pella windows and granite counter tops throughout. The main residence offers 3358 SF with 3 en-suite bedrooms, half bath, gourmet kitchen, dining room, open living room with an alcove den, home office, laundry room. An elegant entrance invites you to a welcoming sense of home. One level living allows you to flow from space to space. The floor has a 5-star WOW factor with 32” high quality Porcelain tile with Onyx finish which illuminates each room making a sensational design statement as does the electric fireplace with Porcelain Slab from floor to ceiling and French doors on either side leading out to back lanai. The great room ceilings are a glorious12 feet; the interior solid wood doors are 8 feet high adding a subtle grandeur. The kitchen has a wall of open shelving to display your favorite dishes and keepsakes that share the flavor of your life stories. The center island is 10 feet long with a beautiful soft toned granite. Well designed, the kitchen offers a pantry with a tempered glass door, farm sink, custom pull out drawers and spice racks, Sub Zero refrigerator, 2 Wolf ovens, Wolf built in microwave. The owner’s suite offers 2 large well-designed walk-in closets, a large bathroom with double sinks, water closet, oversized shower, and make-up vanity. The second residence is a comfortable 1720 SF with high quality Porcelain tile Onyx finish floors, 12-foot ceilings, 2 bedrooms, 2 baths, open floor plan, gas fireplace, sunny laundry room, lanai, and oversized additional attached 2 car garage. The separate 4-car garage is over the top with 1563 SF, heavy duty commercial doors with a lock mechanism and hurricane resistance of 150 MPH. Three spaces fit autos or trucks. The fourth is for RV / boats with 16 feet ceiling. Our hilltop compound represents an outstanding location with the options for today's lifestyles.
Home Details
*Pricing and availability are subject to change.- Garage spaces:
- 6
- Property status:
- Move-in Ready
- Lot size (acres):
- 2.35
- Size:
- 5,278 sqft
- Beds:
- 5
- Baths:
- 5.5
- Facing direction:
- East
Construction Details
Home Features & Finishes
- Construction Materials:
- StuccoBlockConcrete
- Cooling:
- Central Air
- Flooring:
- Tile Flooring
- Foundation Details:
- Slab
- Garage/Parking:
- Large Boat/RV GarageDoor OpenerGarageAttached GarageCar Charging Stations
- Interior Features:
- Window TreatmentsWalk-In ClosetFrench Doors
- Kitchen:
- Wine RefrigeratorDishwasherMicrowave OvenOvenRefrigeratorDisposalBuilt-In OvenConvection OvenCook Top
- Laundry facilities:
- DryerWasherUtility/Laundry Room
- Lighting:
- Exterior Lighting
- Pets:
- Pets Allowed
- Property amenities:
- CabinetsElectric FireplaceFireplacePorch
- Rooms:
- Bonus RoomDen RoomOffice/StudyDining RoomLiving Room
- Security system:
- Security System

Considering this home?
Our expert will guide your tour, in-person or virtual
Need more information?
Text or call (888) 486-2818
Utility Information
- Heating:
- Electric Heating, Zoned Heating, Water Heater, Central Heating
- Utilities:
- Electricity Available
Community Amenities
- Woods View
- Gated Community
- Garden View
Neighborhood Details
Lady Lake, Florida
Lake County 32159
Schools in Lake County School District
GreatSchools’ Summary Rating calculation is based on 4 of the school’s themed ratings, including test scores, student/academic progress, college readiness, and equity. This information should only be used as a reference. NewHomesMate is not affiliated with GreatSchools and does not endorse or guarantee this information. Please reach out to schools directly to verify all information and enrollment eligibility. Data provided by GreatSchools.org © 2024
Average Home Price in 32159
Getting Around
Air Quality
Taxes & HOA
- Tax Year:
- 2024
- HOA Name:
- Windsor Green Prop. Owners Association
- HOA fee:
- $206/monthly
Estimated Monthly Payment
Recently Added Communities in this Area
Nearby Communities in Lady Lake
New Homes in Nearby Cities
More New Homes in Lady Lake, FL
Listed by Keith Caulk, kacaulkrealtor@gmail.com
PREMIER SOTHEBYS INT'L REALTY, MLS G5089225
PREMIER SOTHEBYS INT'L REALTY, MLS G5089225
IDX information is provided exclusively for personal, non-commercial use, and may not be used for any purpose other than to identify prospective properties consumers may be interested in purchasing. Information is deemed reliable but not guaranteed. Some IDX listings have been excluded from this website. Listing Information presented by local MLS brokerage: NewHomesMate LLC (888) 486-2818
Read MoreLast checked Nov 23, 8:00 am
