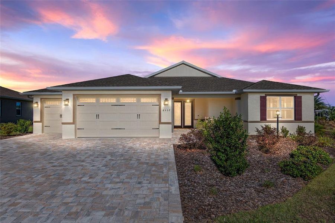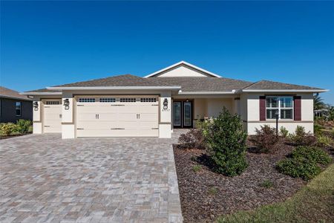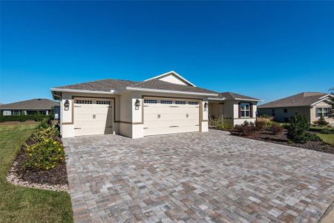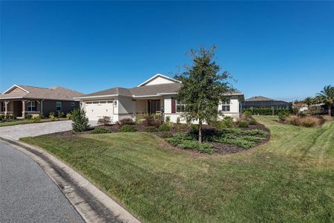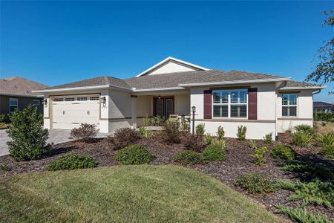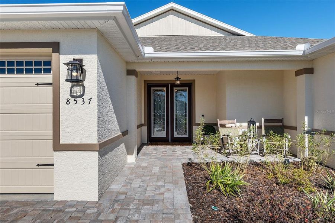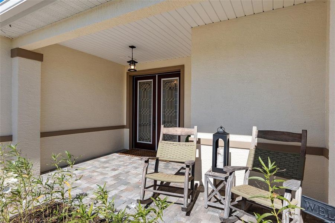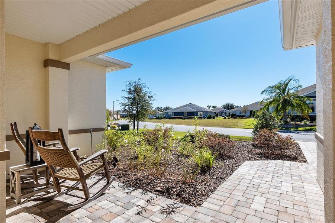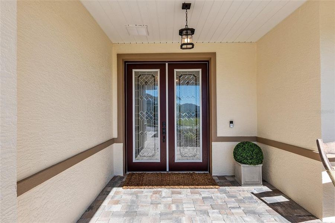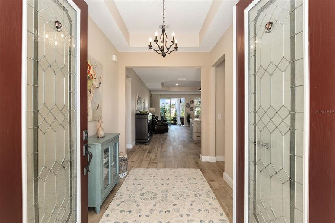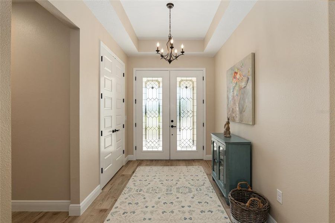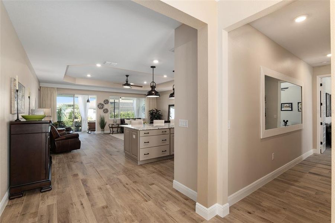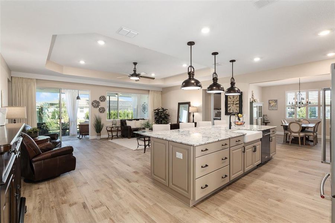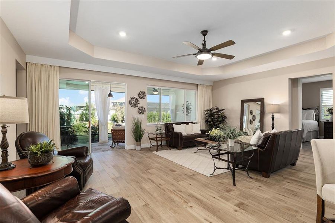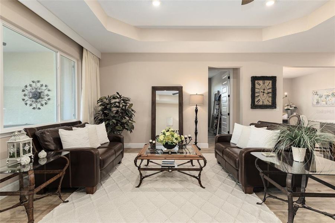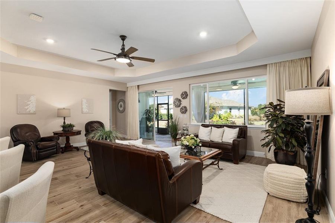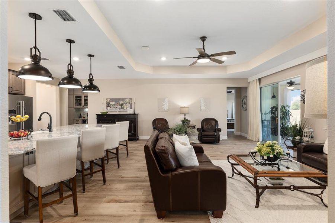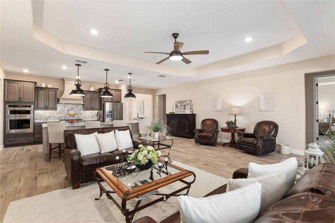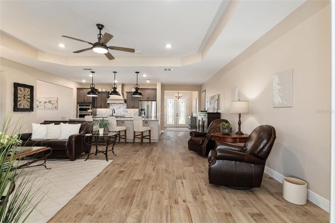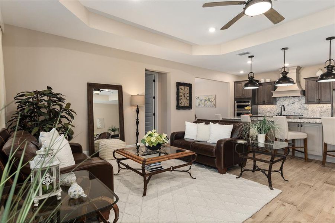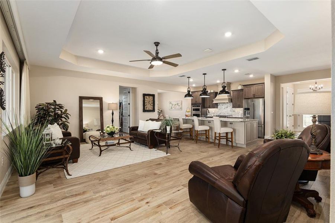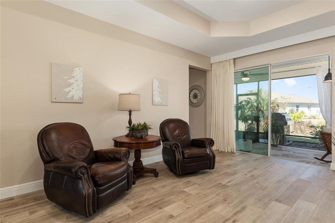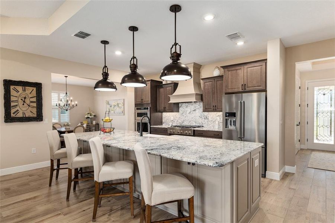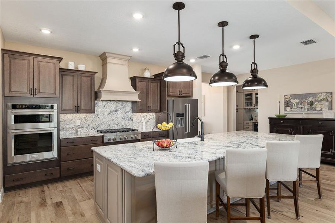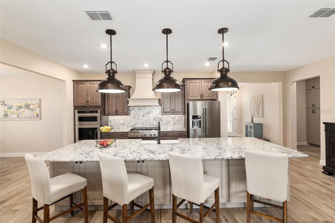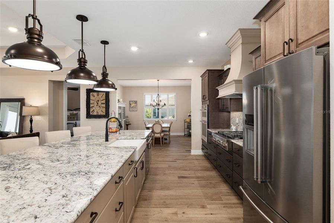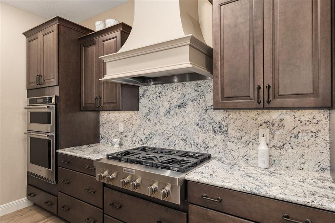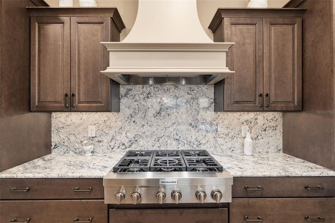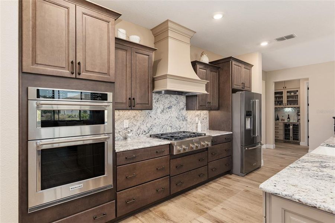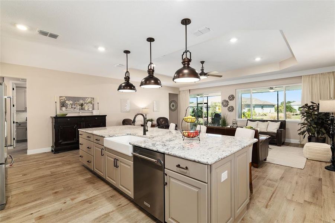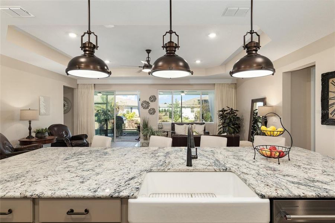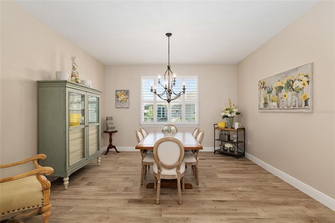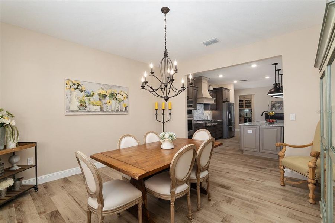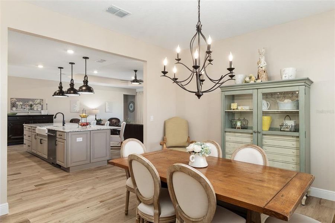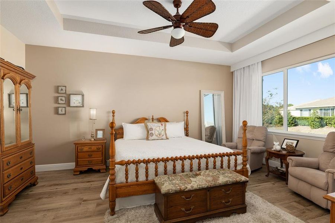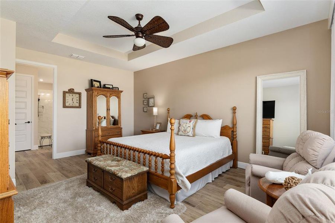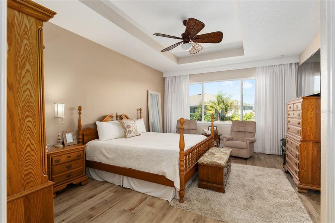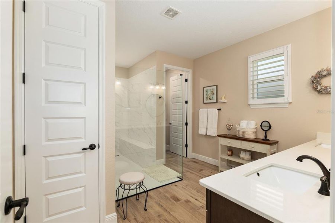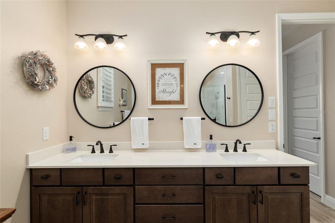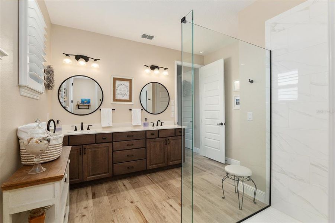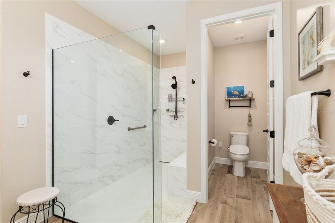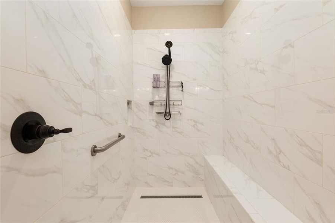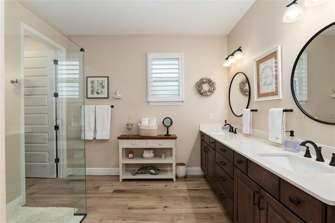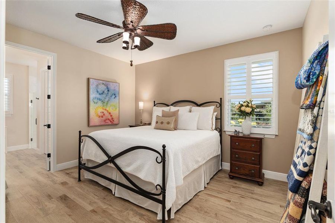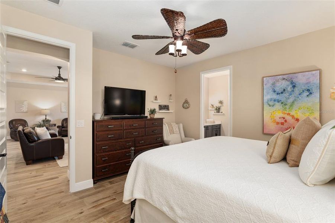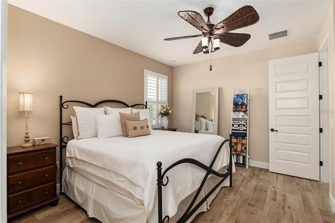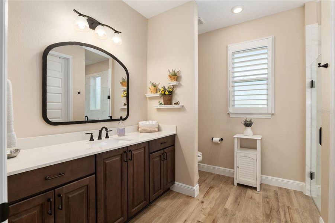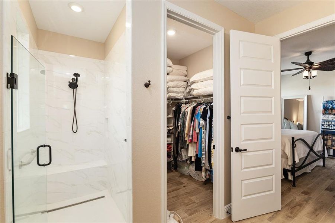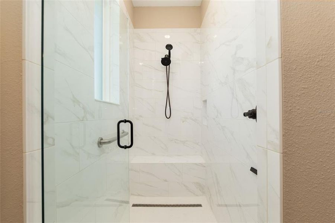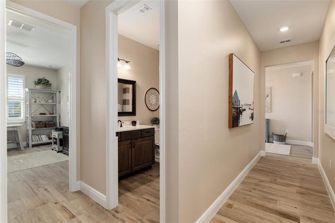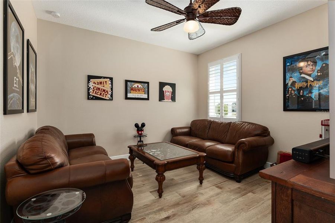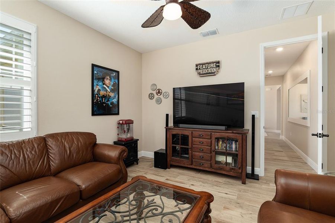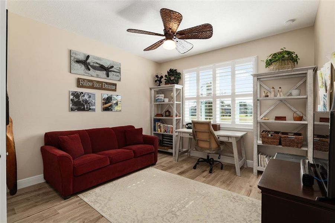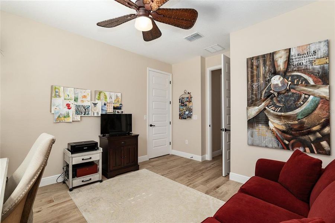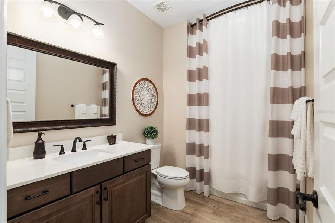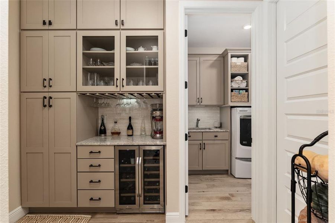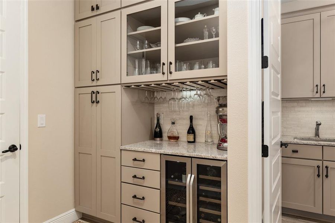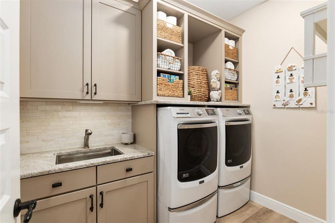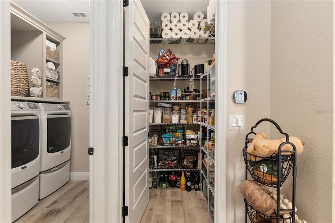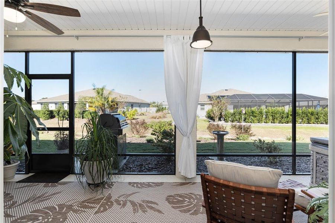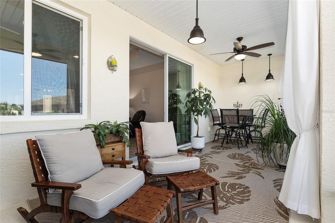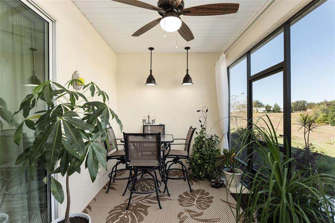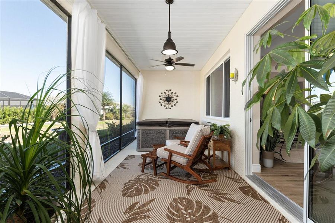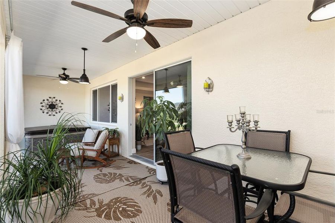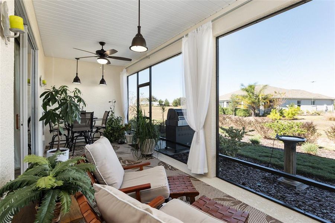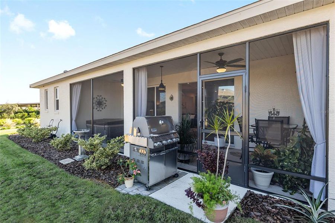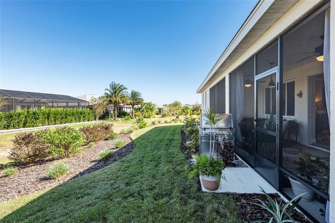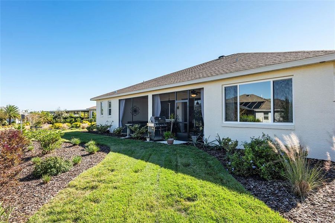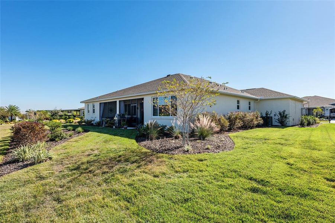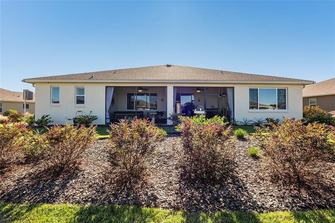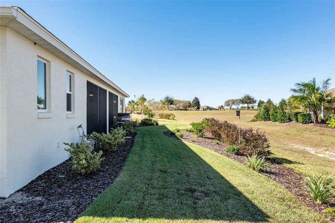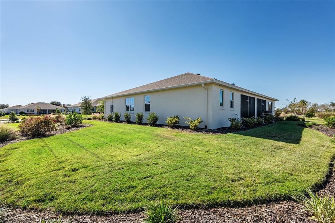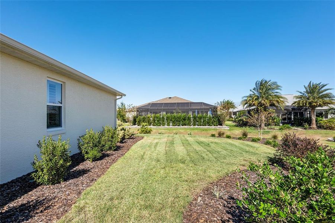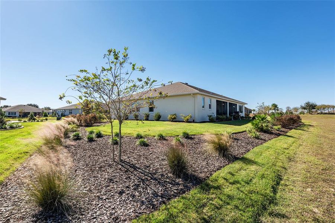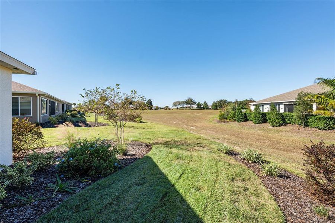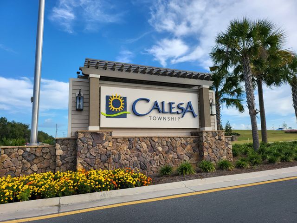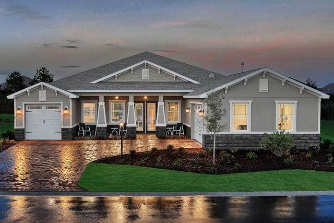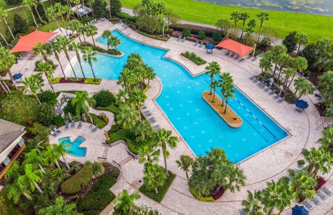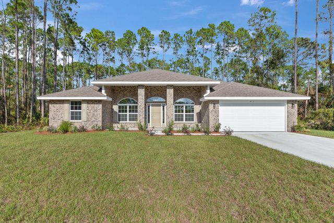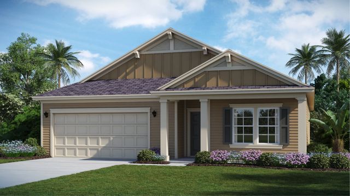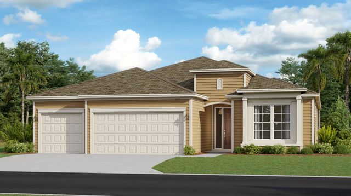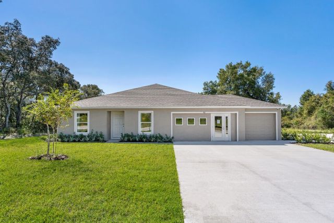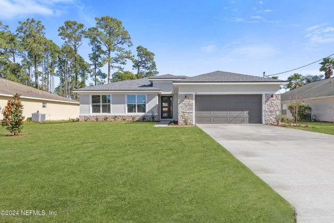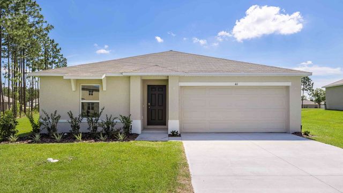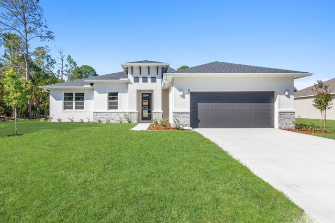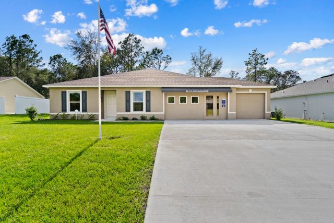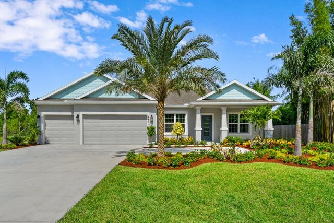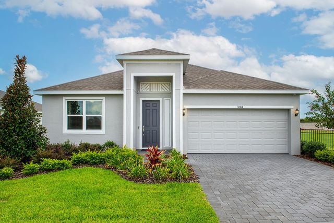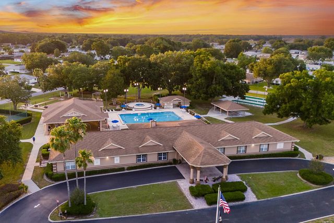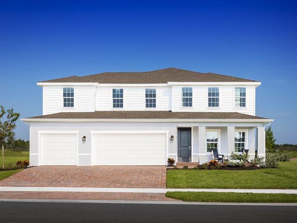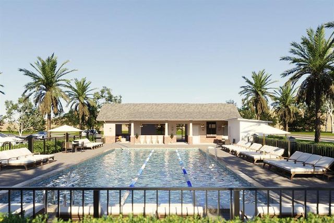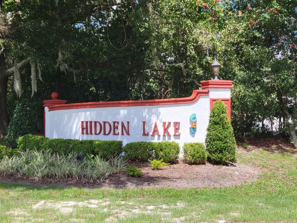Move-in Ready
$688,811
8537 Sw 91St Circle, Ocala, FL 34481
3 bd · 3 ba · 2,815 sqft
$688,811
Home Highlights
- North Facing
Garage
Attached Garage
Walk-In Closet
Utility/Laundry Room
Family Room
Central Air
Dishwasher
Microwave Oven
Tile Flooring
Disposal
Kitchen
Electricity Available
Refrigerator
Community Pool
Home Description
Gorgeous Wellington Model, located in Candler Hills in On Top Of The World, is conveniently located near the stunning Candler Hills Lodge, offering the opportunity to experience opulent resort-style living with access to a range of extravagant amenities. This residence offers 3 bedrooms, 3 bathrooms, a flexible room, and an extended 3-car garage. The interior boasts exquisite features such as porcelain tile, tall baseboards, DC ceiling fans, plantation shutters, and 8ft custom interior doors throughout. As you enter through the covered front entrance, you will be greeted by stunning glass double doors. The foyer showcases an upgraded chandelier and a closet with additional shelving. The gorgeous gourmet eat-in kitchen is furnished with stainless steel KitchenAid appliances, a gas cooktop, built-in oven, hood/vent with exhaust fan, quartz countertops, backsplash, a spacious island with cabinets, a closet pantry, and pendant lighting. Enjoy your meals in the separate dining area adorned with custom lighting. The custom butler's pantry is equipped with a dry bar, wine cooler, and cabinets. In the spacious gathering room, you will find custom drapes, a ceiling fan, and sliding doors that provide a view of the lanai and beautifully landscaped yard. The owner's suite is adorned with custom drapes, a ceiling fan, and an en suite bathroom featuring an elongated tiled shower with framless glass door, quartz countertops, custom lighting and mirrors, as well as a walk-in closet with a solar tube for extra natural light. The second bedroom also has a ceiling fan and an en suite bathroom with a tiled shower and frameless glass door, quartz countertops, and custom lighting. The third bedroom has a ceiling fan, while the third bathroom boasts a tiled tub, quartz countertops and custom mirror. A flex room with a ceiling fan and a front hallway with a grand custom-framed mirror complete the elegant layout. The laundry room includes cabinets, shelves, a sink, quartz countertop, backsplash, a solar tube, and the option for either a gas or electric dryer connection. The lanai is also equipped with extra lights, curtains, and fans, and has been prepped for an outdoor kitchen with plumbing, gas and electrical. There is also plumbing and electrical rough-in for a pool. The garage has an extended size, with an insulated ceiling, sink, and ceiling hung garage storage racks. The driveway is wider than average. Other notable features include a whole house water filter with reverse osmosis for the refrigerator water, a twin tank water softener, a surge protector for the entire house, gutters installed on front and sides and rear ready for birdcage, a 50 amp generator inlet, a recirculating instant hot water heater, and extra outlets throughout the home. The interior of the home is painted with egg-shell finish. Be sure to come see this exquisite and refined home without delay.
Home Details
*Pricing and availability are subject to change.- Garage spaces:
- 3
- Property status:
- Move-in Ready
- Lot size (acres):
- 0.35
- Size:
- 2,815 sqft
- Beds:
- 3
- Baths:
- 3
- Facing direction:
- North
Construction Details
Home Features & Finishes
- Appliances:
- Water Softener
- Construction Materials:
- StuccoConcrete
- Cooling:
- Central Air
- Flooring:
- Tile Flooring
- Foundation Details:
- Slab
- Garage/Parking:
- GarageAttached Garage
- Home amenities:
- Internet
- Interior Features:
- Window TreatmentsWalk-In ClosetSliding DoorsTray Ceiling
- Kitchen:
- Wine RefrigeratorDishwasherMicrowave OvenOvenRefrigeratorWater FilterDisposalBuilt-In OvenCook Top
- Laundry facilities:
- Utility/Laundry Room
- Pets:
- Pets Allowed
- Property amenities:
- Bar
- Rooms:
- KitchenFamily RoomOpen Concept Floorplan

Considering this home?
Our expert will guide your tour, in-person or virtual
Need more information?
Text or call (888) 486-2818
Utility Information
- Heating:
- Heat Pump, Thermostat, Central Heating
- Utilities:
- Electricity Available, Natural Gas Available, Underground Utilities, Phone Available, Cable Available, Water Available
Community Amenities
- Dog Park
- Club House
- Golf Course
- Gated Community
- Community Pool
- Security Guard/Safety Office
Neighborhood Details
Ocala, Florida
Marion County 34481
Schools in Marion County School District
GreatSchools’ Summary Rating calculation is based on 4 of the school’s themed ratings, including test scores, student/academic progress, college readiness, and equity. This information should only be used as a reference. NewHomesMate is not affiliated with GreatSchools and does not endorse or guarantee this information. Please reach out to schools directly to verify all information and enrollment eligibility. Data provided by GreatSchools.org © 2024
Average Home Price in 34481
Getting Around
Air Quality
Taxes & HOA
- Tax Year:
- 2023
- HOA Name:
- Lori Sands
- HOA fee:
- $310.48/monthly
Estimated Monthly Payment
Recently Added Communities in this Area
Nearby Communities in Ocala
New Homes in Nearby Cities
More New Homes in Ocala, FL
Listed by Deborah Sumey, deborah.sumey@gmail.com
NEXT GENERATION REALTY OF MARION COUNTY LLC, MLS OM689943
NEXT GENERATION REALTY OF MARION COUNTY LLC, MLS OM689943
IDX information is provided exclusively for personal, non-commercial use, and may not be used for any purpose other than to identify prospective properties consumers may be interested in purchasing. Information is deemed reliable but not guaranteed. Some IDX listings have been excluded from this website. Listing Information presented by local MLS brokerage: NewHomesMate LLC (888) 486-2818
Read MoreLast checked Nov 23, 8:00 am
