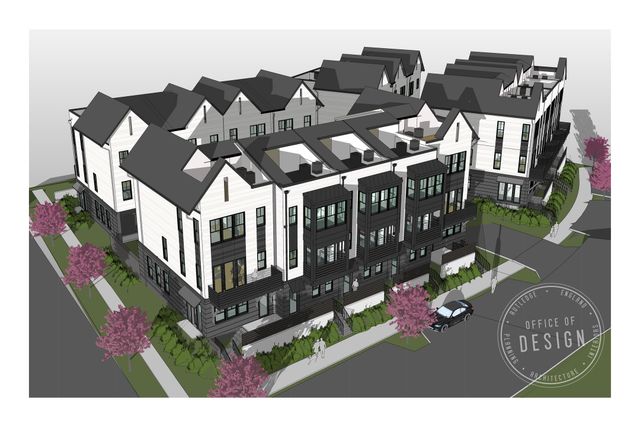
Fräbel West Midtown
Community by JackBilt Development
Welcome to 28th at Brookwood, a vibrant Intown community of 23 new townhomes and single-family homes nestled in the Brookwood neighborhood where Buckhead meets Midtown. Situated just steps from the shops & restaurants of Brookwood & a short walk to Tanyard Creek Park with access to the Northside Beltline, this location offers quintessential Intown living with contemporary design and finishes.
Nestled in a sought-after Buckhead address in the heart of Atlanta, 28th at Brookwood is an enclave of homes and townhomes located walking distance to Tanyard Creek Park and the Northside Beltline Trail and minutes to shopping and dining favorites. Blending elegant metropolitan architecture with enviable features including rooftop terraces, it’s the perfect setting for sophisticated city living. The allure of city life awaits at 28th at Brookwood, a vibrant Intown community situated just steps from the shops & restaurants of Brookwood & a short walk to Tanyard Creek Park with access to the Northside Beltline. Top rated public schools, parks, golf courses & entertainment as well as close proximity to Piedmont Hospital and Shepherd Center create a rare opportunity for upscale, urban living where Buckhead & Midtown collide.
EXTERIOR Professionally designed elevations with four-sides brick Beautiful entry door Professional landscaping Spacious deck Rooftop terrace with an outdoor gas fireplace Two-car garage with a finished interior Two exterior hose connections (one in the front, one in the rear) Weatherproof electrical GFCI outlet at front and rear of home Deadbolt locks (front and rear doors)
INTERIOR Smooth finish ten-foot ceilings on the main level Hardwood floors on the main level, staircases and terrace level foyer Luxurious wall-to-wall carpeting in bedrooms and flex room per plan Vent-free fireplace with a tile surround Decorative overhead lighting Wired and braced for ceiling fans in the family room and bedrooms Custom built-in cabinetry in the the family room per plan
ENERGY & TECHNOLOGY Special framing techniques that produce tight construction such as a continuous air barrier and air sealing of penetrations to help reduce internal leaks and drafts Enhanced insulation techniques that minimize voids and gaps, and higher thermal properties (R-value) for enhanced energy efficiency Air sealing of supply and return duct connection to help reduce internal leaks Low “emissive” windows which have protective coatings to help keep heat in during the winter and out during the summer Heat pump programmable zoned, properly sized heating and cooling systems Balanced air pressure throughout the home resulting in more even temperatures and reducing the potential for condensation build-up First floor windows and doors prewired for security system Plasma prep for the television over the fireplace with cord chase in family room CAT 5 telephone outlets in the kitchen and owner’s suite Smoke detector in each bedroom Programmable thermostat Electric water heater
Last updated Nov 20, 4:57 am
Ansley Park Neighborhood in Atlanta, Georgia
Fulton County 30309
GreatSchools’ Summary Rating calculation is based on 4 of the school’s themed ratings, including test scores, student/academic progress, college readiness, and equity. This information should only be used as a reference. NewHomesMate is not affiliated with GreatSchools and does not endorse or guarantee this information. Please reach out to schools directly to verify all information and enrollment eligibility. Data provided by GreatSchools.org © 2024
3 bus, 0 rail, 0 other
A Soundscore™ rating is a number between 50 (very loud) and 100 (very quiet) that tells you how loud a location is due to environmental noise.