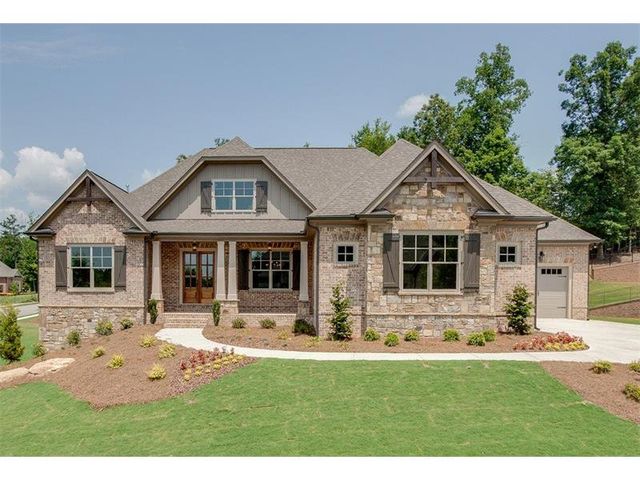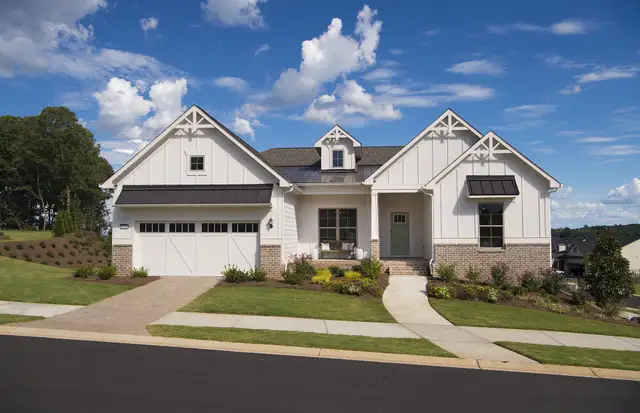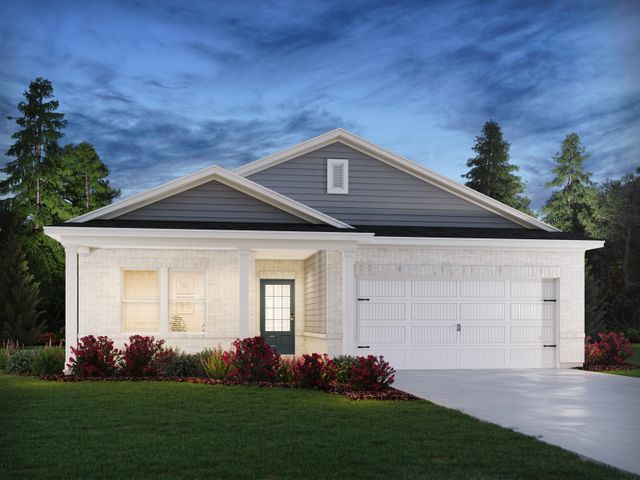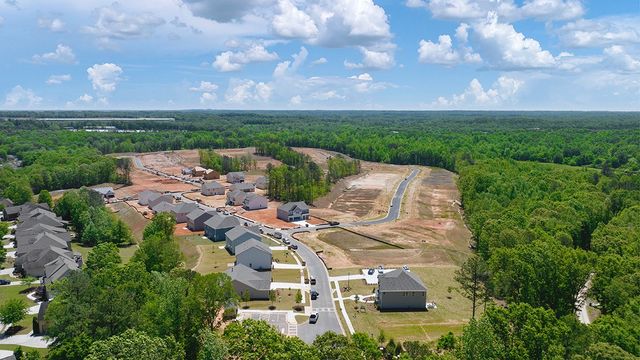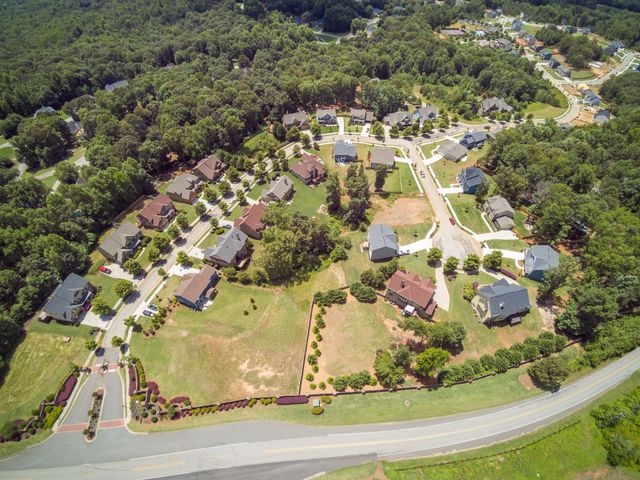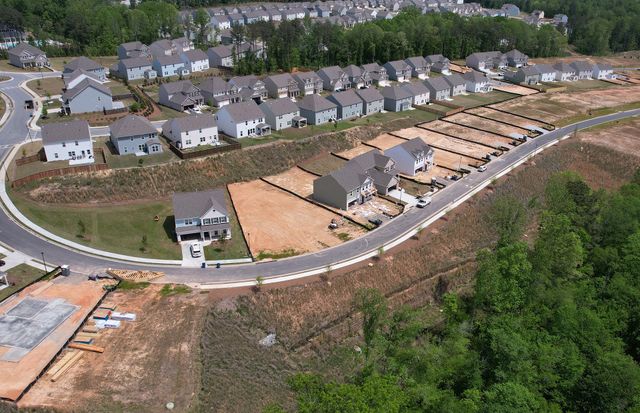Community Highlights
Community Pool
Gated Community
Gathering Space
Grill Area
Arcadia 347 by VDC Development Group LLC
VDC Development Group, LLC (VDC) are currently planning and designing Phase 1 of our 62+ and better Active Lifestyle Community. They will have "Optional Concierge Services" and accessibility to Resort Style attractions. Phase 1 is located on 11.62 acres of the 100 Acre Mixed-Use Campus and will be offered as a lease-based product. Construction is targeted to begin in the 4th Quarter of 2022.
The Phase 1 planned offering will include 14 buildings with approximately 308 residential units. Each planned building, referred to as a Mansion Home, will consist of about 22 residential units in each building.
The community will be gated. Each planned building will feature a drive-under garage for resident parking and an elevator for access to your residence. The buildings will also feature approximately 2500 sq. ft. of common area on the first floor. This will include a lobby, seating area with fireplace, dining area, spacious bar, warming kitchen, and flex space that provides ample living space for the residents, their friends, and family to enjoy.
Residents can enjoy a full dining experience in a future catering dining venue that will be located in the commercial area of the campus along with additional retail restaurants. They may also choose to have meals delivered to their building.
Proposed plans include a centrally located Wellness/Clubhouse Amenity Center in Phase 2 of the mixed-use section of the 100-acre campus. Residents will enjoy this Center for exercise, wellness, as well as other social group activities.
An Architectural Review Process will oversee and ensure sound architectural standards for each building's exterior design and color scheme. These design and color variations will contribute to a quality Community for residents to enjoy.
Residents will have access to all residential campus offerings along with "Main St." and Town Center areas. These will include retail, restaurants, office, medical office, and additional phases of attached residences. The campus will provide pedestrian and golf-cart-friendly access to the 110-acre campus and local area offerings, including access to 45 holes of public golf via golf cart. Northeast Georgia Medical Center, Chateau Elan, The Village at Deaton Creek, a Del Webb active adult community are across the street.
FEATURES IN PHASE 1
- Gated Community
- Drive Under Garages with Elevator Access
- Common Area Located on the First Floor of Each Building Features:
- Lobby
- Spacious Bar
- Warming Kitchen
- Dining Area
- Living Room w/Fireplace
- Meeting Rooms/Flex Space
- Covered Back Porch with Grilling and Gathering Space
FUTURE COMMUNITY PLANS INCLUDE:
- Clubhouse - Wellness/Fitness Center, Pool, Multi-Purpose Rooms, Outdoor Fire Pit, and Grilling Area- Located in Phase 2 of Project
- Clubhouse/Wellness Coordinator
- Community Dog Park
- Resident Club Dining Venue - with food delivery located in the commercial area of campus
- Community Green Space with Sidewalks, Fire Pits, Grilling Stations, and Courtyards for Community Gatherings
- Access to 45 Holes of Public Golf via Golf Cart
- Activities, Clubs, and Groups planned by Residents
Last updated Oct 26, 6:37 am

Considering this community?
Our expert will guide your tour, in-person or virtual
Need more information?
Text or call (888) 486-2818
Community Details
- Builder(s):
- VDC Development Group LLC
- Selling status:
- Coming Soon
- School district:
- Gwinnett County School District
Community Amenities
- Grill Area
- Gated Community
- Community Pool
- Gathering Space
- Outdoor Fire Pit
- Meeting Space
Neighborhood Details
Hoschton, Georgia
Gwinnett County 30548
Schools in Gwinnett County School District
GreatSchools’ Summary Rating calculation is based on 4 of the school’s themed ratings, including test scores, student/academic progress, college readiness, and equity. This information should only be used as a reference. NewHomesMate is not affiliated with GreatSchools and does not endorse or guarantee this information. Please reach out to schools directly to verify all information and enrollment eligibility. Data provided by GreatSchools.org © 2024
Average New Home Price in Hoschton, GA 30548
Getting Around
Air Quality
Noise Level
74
50Active100
A Soundscore™ rating is a number between 50 (very loud) and 100 (very quiet) that tells you how loud a location is due to environmental noise.
Taxes & HOA
- HOA fee:
- N/A

