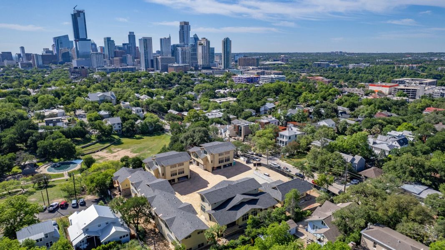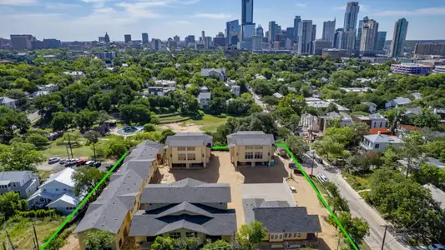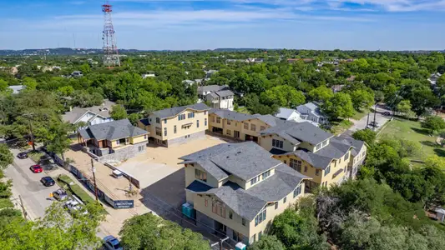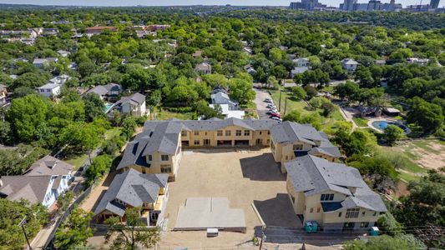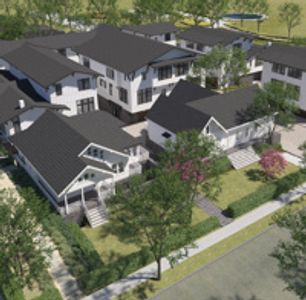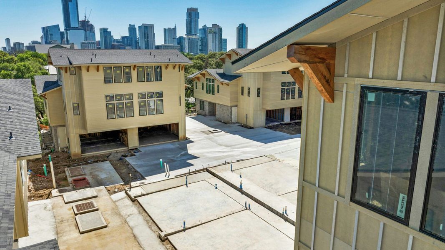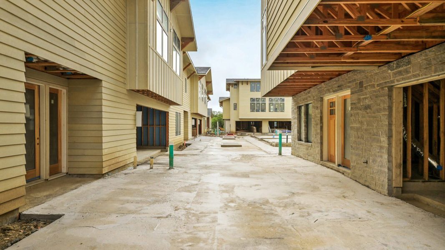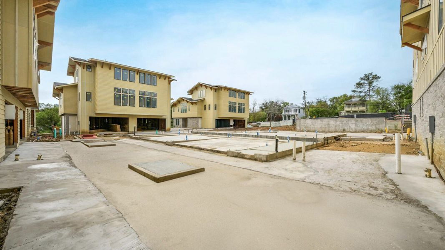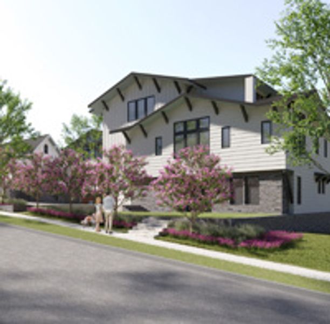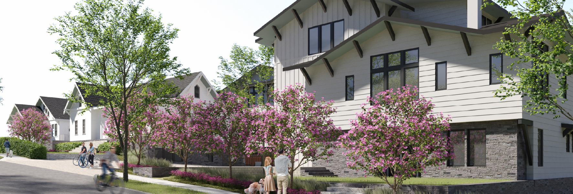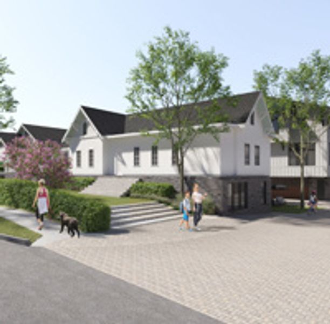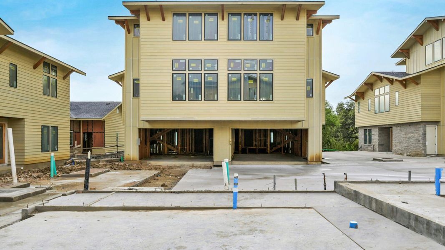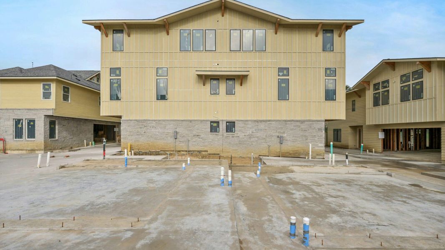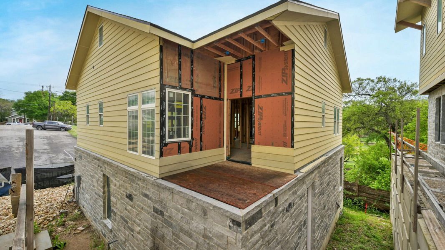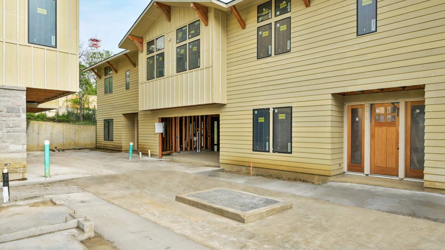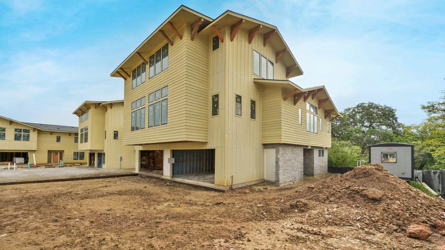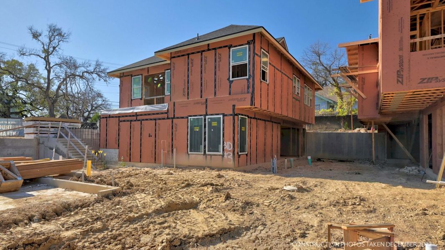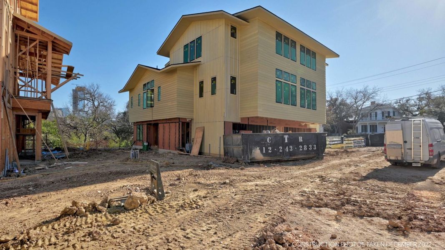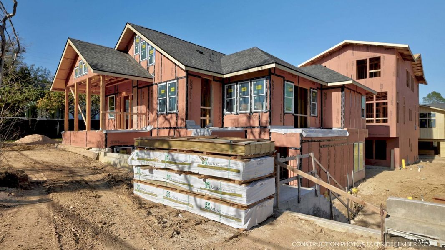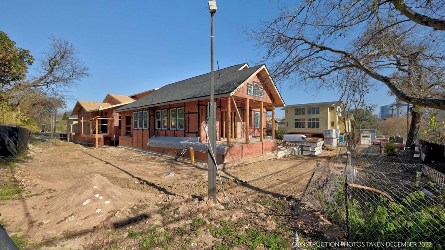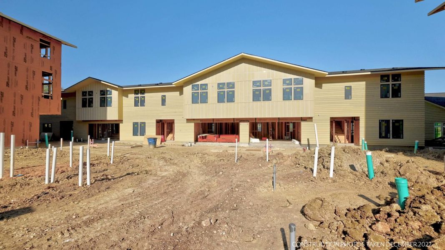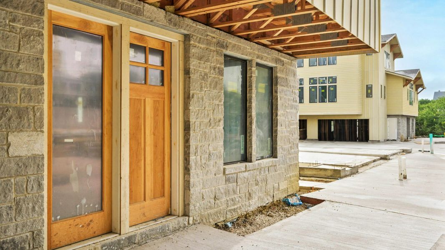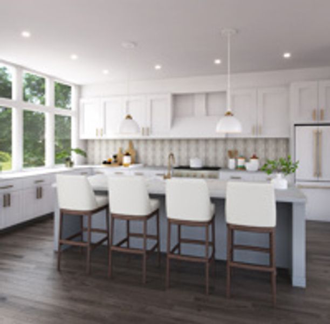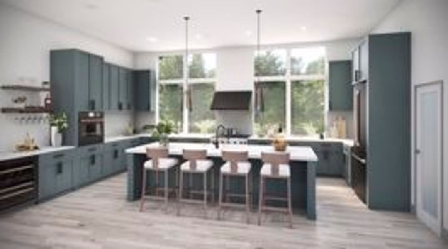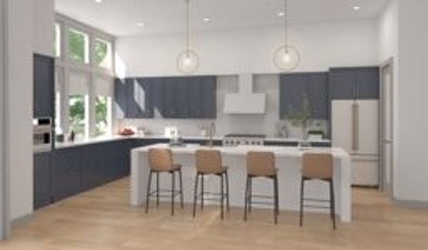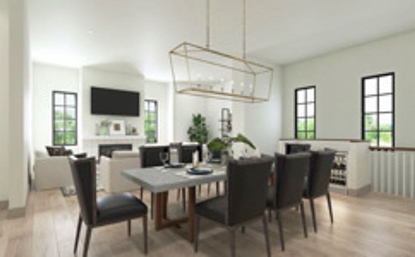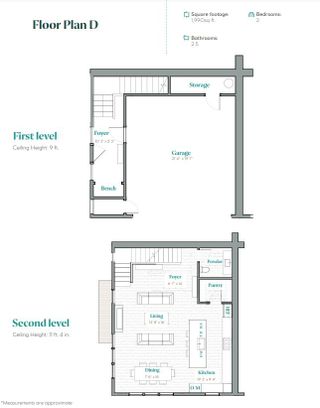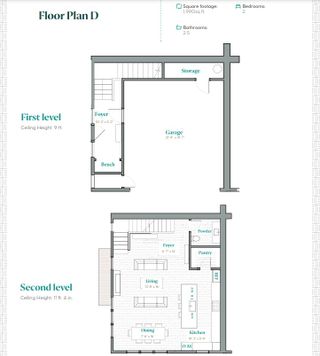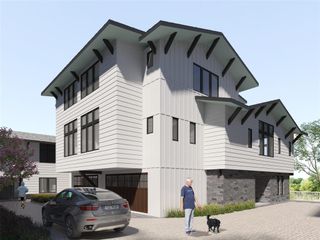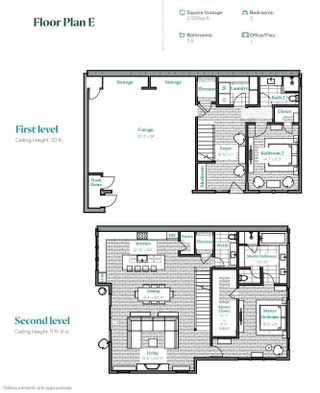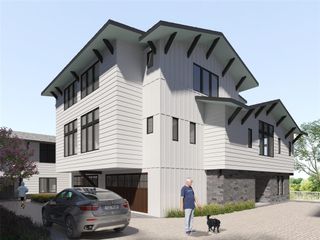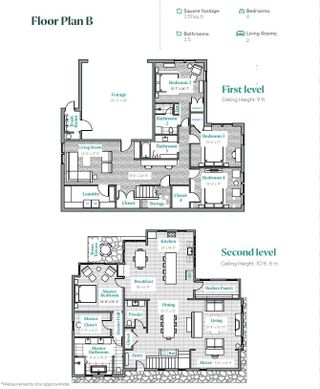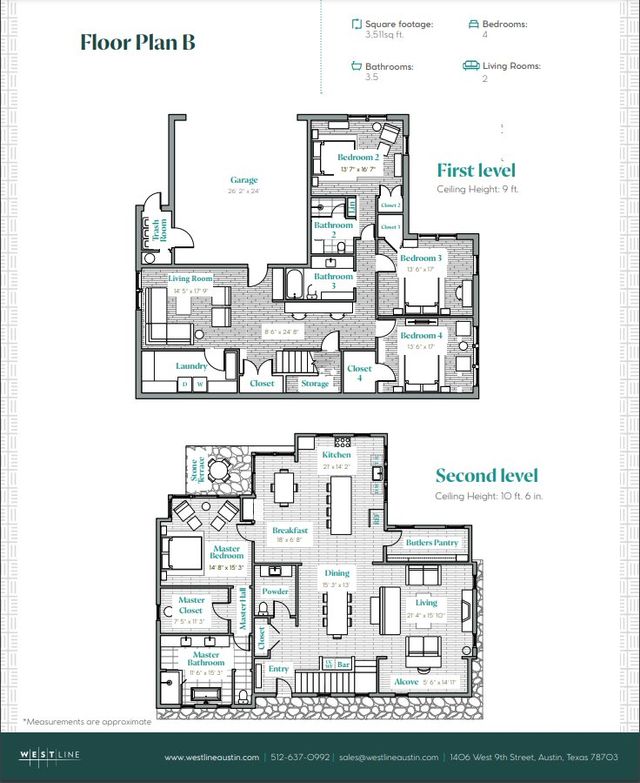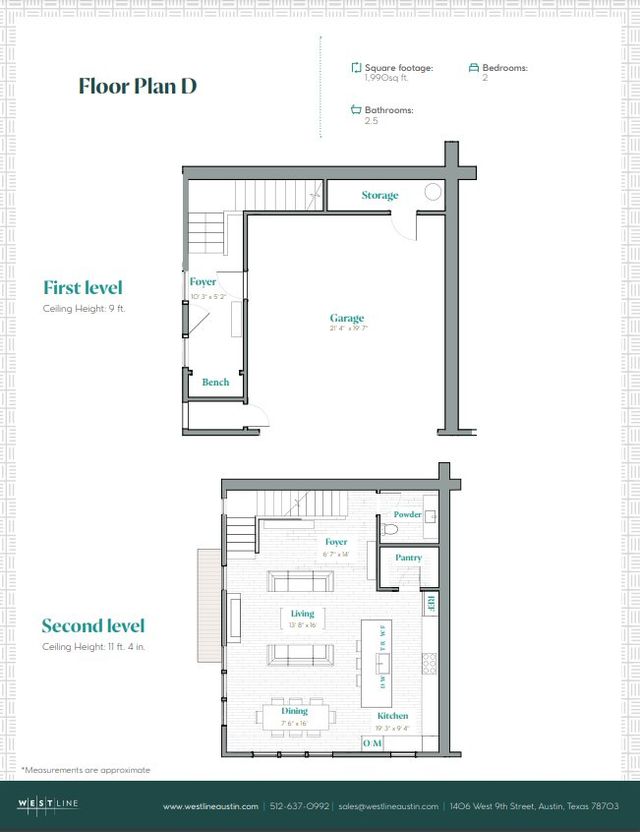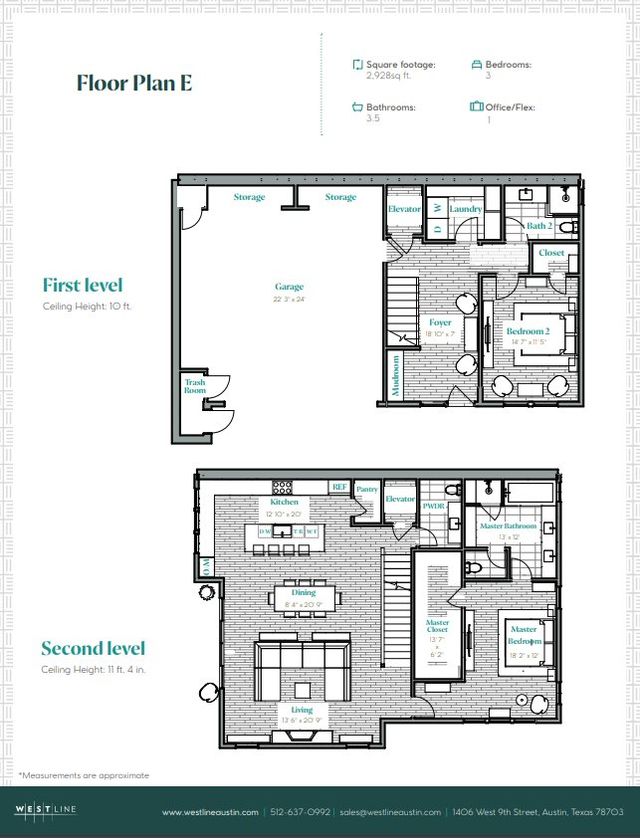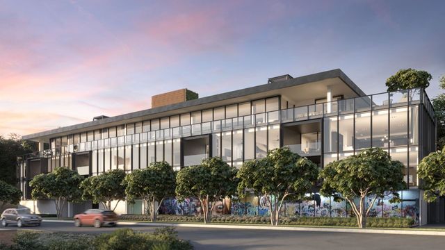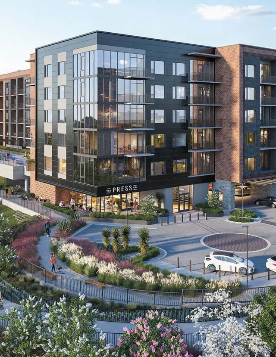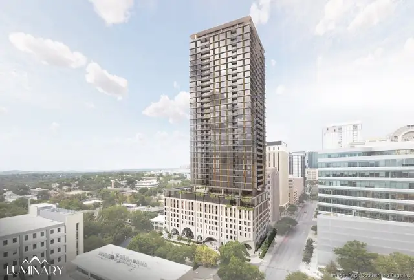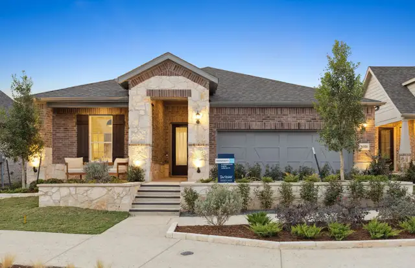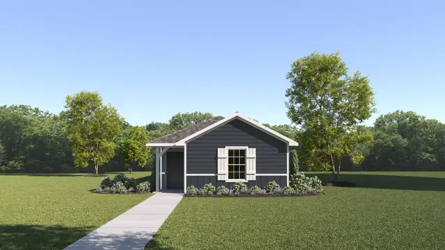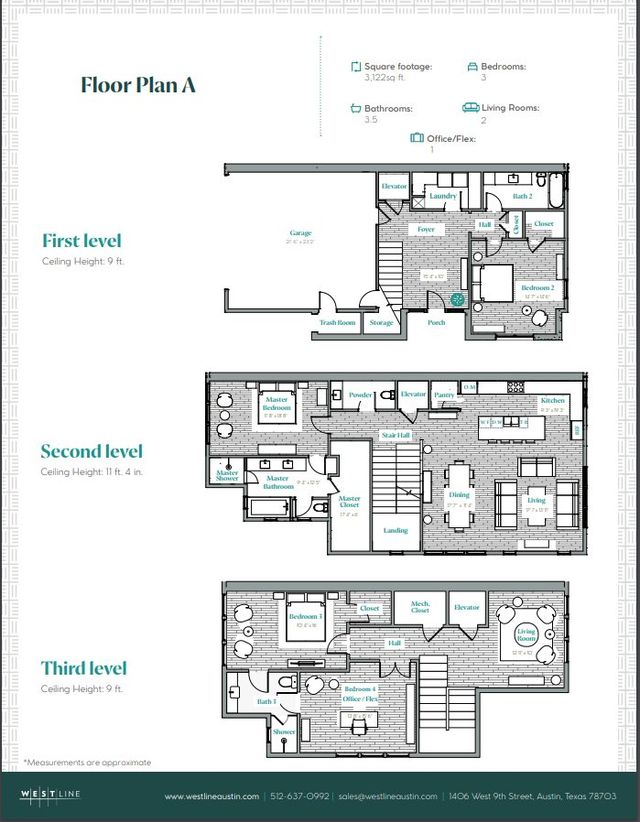
Community Highlights
Park Nearby
Shopping Nearby
Dining Nearby
Open Greenspace
Energy Efficient
Westline by Cumby Group
Westline features 16 traditional yet modern residences in the Clarksville area. The Westline community is a mixture of single-family and townhouse-style homes all in a managed condo association for a lock+leave lifestyle.
New from Cumby Group, Westline’s architecture is the perfect combination of historic and modern design. The Westline community is anchored around 3 buildings, including 2 residential homes and 1 historic church, that are going to serve as inspiration for the new unique, luxurious homes.
Featuring thoughtful modern design, with four unique, carefully curated collections of high-end fixtures and finishes.
Nestled amongst beautiful tree lined streets, the Westline community will seamlessly blend into Clarksville’s historic surroundings while fully embracing its welcoming, open and friendly neighborhood feeling.
Just steps west of Downtown Austin, you’re around the corner from the best restaurants, coffee shops, parks, stores and more.
Key Amenities:
- Grove Green Space with Table Seating
- Private Yards Available in Select Units
- Private 2-car Garages with EV pre-wiring
Key Features:
- Environmentally Responsible and Energy Efficient Windows
- Customized Full GE Cafe Appliance Package
- European Wood Oak Floor, Quartz Countertops and LED Recessed Lighting Throughout
- Gas Fireplace in Living Areas Complete with Custom Tile Surround and Wood Mantle.
Last updated Nov 23, 8:34 am
Available Homes
Plans

Considering this community?
Our expert will guide your tour, in-person or virtual
Need more information?
Text or call (888) 486-2818
Community Details
- Builder(s):
- Cumby Group
- Home type:
- Condo/Apt, Single-Family, Townhouse
- Selling status:
- Selling
- School district:
- Austin Independent School District
Community Amenities
- Dining Nearby
- Energy Efficient
- Park Nearby
- Elevator
- Open Greenspace
- Seating Area
- Shopping Nearby
Neighborhood Details
Austin, Texas
Travis County 78703
Schools in Austin Independent School District
GreatSchools’ Summary Rating calculation is based on 4 of the school’s themed ratings, including test scores, student/academic progress, college readiness, and equity. This information should only be used as a reference. NewHomesMate is not affiliated with GreatSchools and does not endorse or guarantee this information. Please reach out to schools directly to verify all information and enrollment eligibility. Data provided by GreatSchools.org © 2024
Average New Home Price in Austin, TX 78703
Getting Around
27 bus, 0 rail, 0 other
Air Quality
Noise Level
A Soundscore™ rating is a number between 50 (very loud) and 100 (very quiet) that tells you how loud a location is due to environmental noise.
Taxes & HOA
- HOA name:
- Westline Condominiums
- HOA fee:
- $700/monthly
- HOA fee requirement:
- Mandatory
- HOA fee includes:
- Common Area Maintenance, Insurance, Trash
- Tax rate:
- 1.81%
