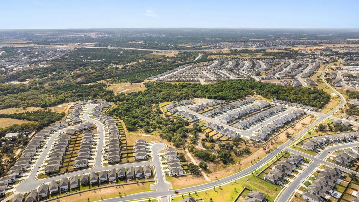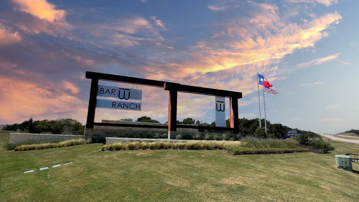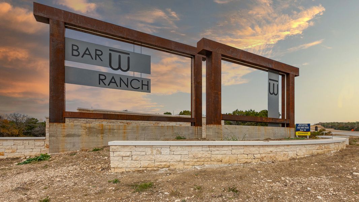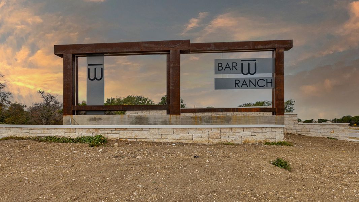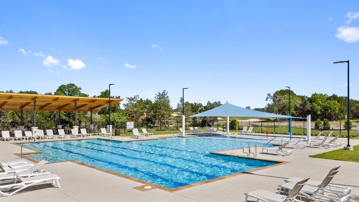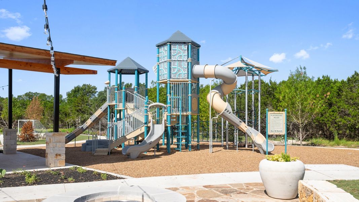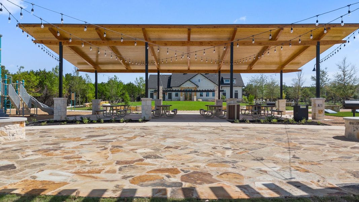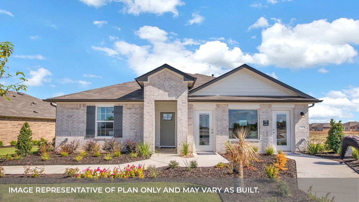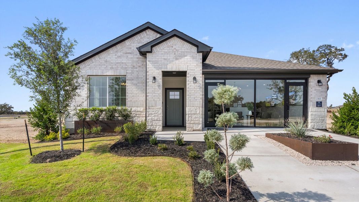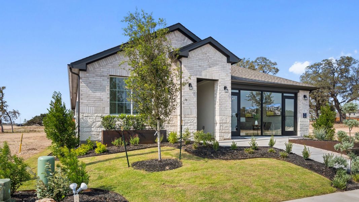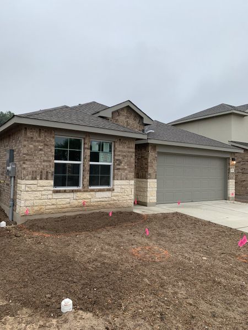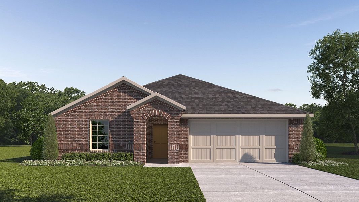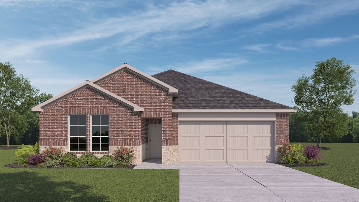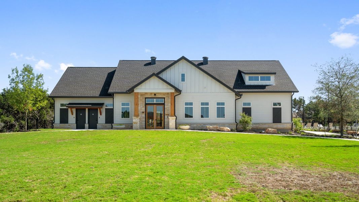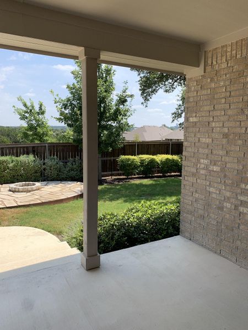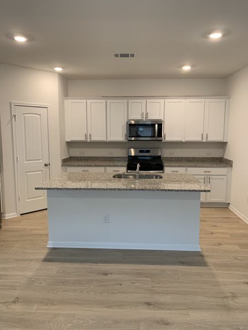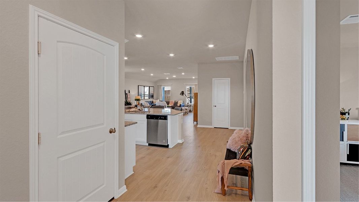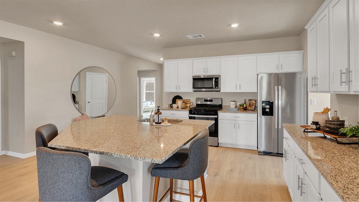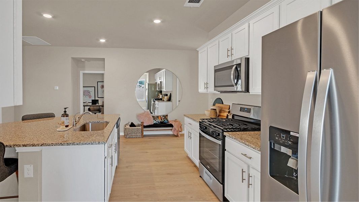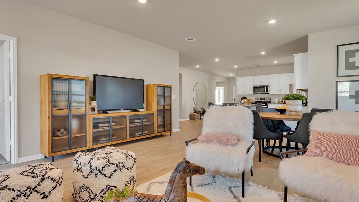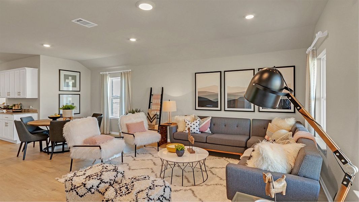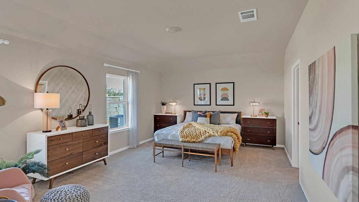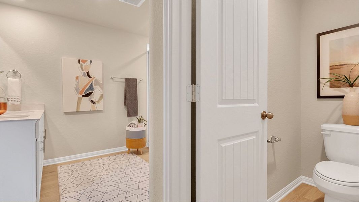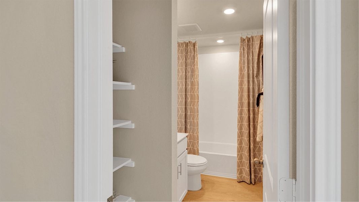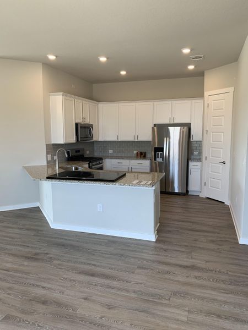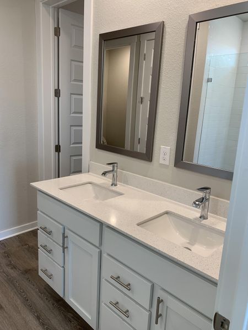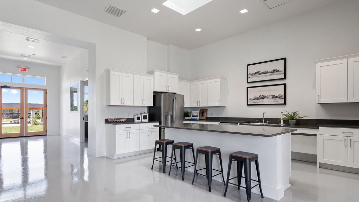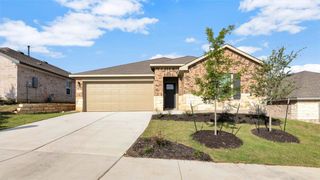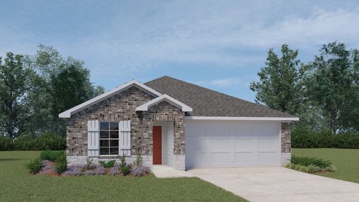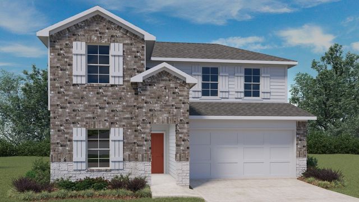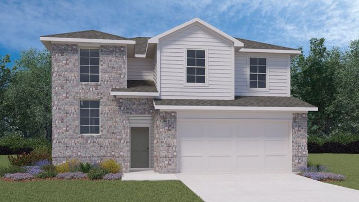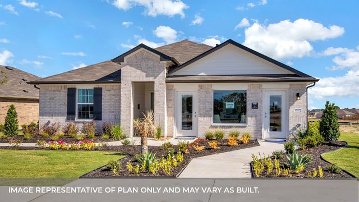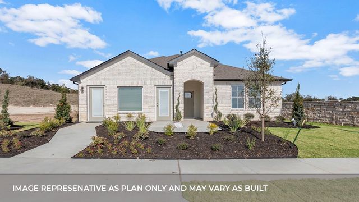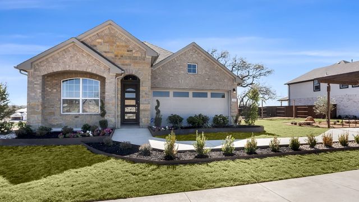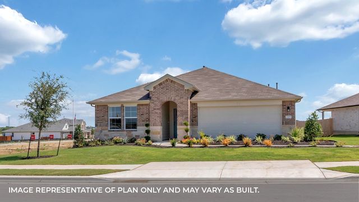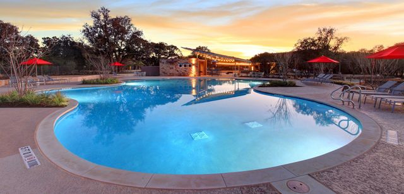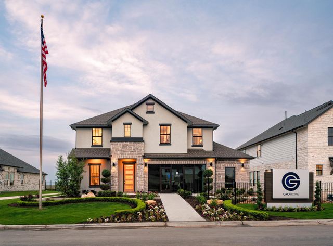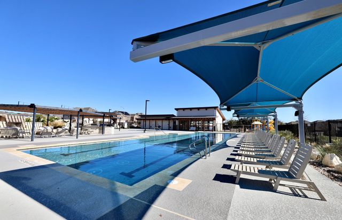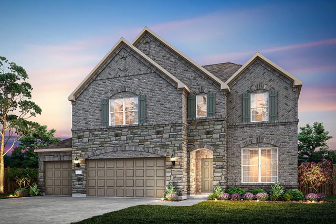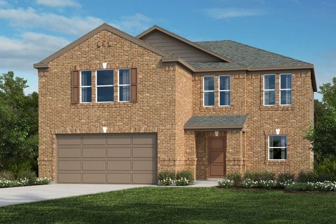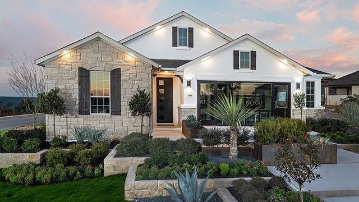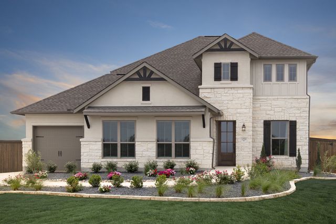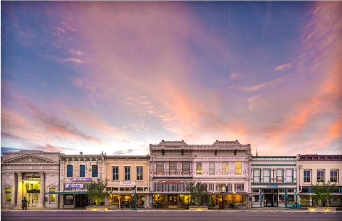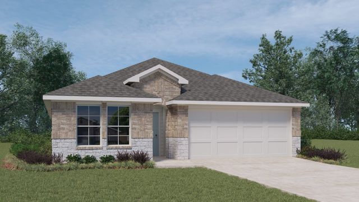

Community Highlights
Park Nearby
Walking, Jogging, Hike Or Bike Trails
Community Pool
Playground
Master Planned
Club House
Dog Park
Splash Pad
Pavilion
Picnic Area
Smart Home System
Sport Court
Fire Pit
Soccer Field
Bar W Ranch by D.R. Horton
Find your new home at Bar W Ranch, a new home community in the growing city of Leander. Designed to blend modern living with the serene beauty of the Texas hill country. This community offers homes that are just as stunning as they are affordably priced with 3 to 5 bedrooms, up to 3 bathrooms, and 2 car garages.
The exteriors of the homes are sure to impress, featuring 4-sides masonry with stucco and covered patios (per plan). Each home’s interior showcases quality craftmanship and an open-concept design. Entering the kitchen, the heart of the home, you’ll find stainless steel appliances, granite or quartz countertops, and a gas stove. The large kitchen island is perfect for meal prep and entertaining and blends seamlessly into the living and dining area. Homes include Bermuda sod and a full irrigation system with a professionally designed landscape package.
Enjoy the array of amenities that this community has to offer including a resort-style pool and luxurious clubhouse. Spend time with family around the outdoor grills and firepits or make new friends at the sand volleyball court and soccer field. Families with children will appreciate the playscape and the close proximity to the highly rated Liberty Hill I.S.D. The community is also situated along the beautiful San Gabriel River with walking trails perfect for an outdoor enthusiast.
Bar W Ranch offers small town charm with city convenience. Easy access to major roads makes the commute to Austin, Georgetown, Cedar Park, and Liberty Hill a breeze. You’re also 1 mile from Bar W Marketplace with a new H-E-B® and plenty of dining spots.
Homes at Bar W Ranch come equipped with smart home technology that keep you connected with the people and place you value most. Adjust your temperature, turn on the lights, or lock the door all from the convenience of your smart phone. The Home is Connected package offers devices such as the Amazon Echo Pop, a Video Doorbell, Deako Smart Light Switch, a Honeywell Thermostat, and more.
Available Homes
Plans


Considering this community?
Our expert will guide your tour, in-person or virtual
Need more information?
Text or call (888) 486-2818
Community Details
- Builder(s):
- D.R. Horton
- Home type:
- Single-Family
- Selling status:
- Selling
- Contract to close time:
- 30-40 days
- School district:
- Liberty Hill Independent School District
Community Amenities
- Dog Park
- Playground
- Club House
- Sport Court
- Community Pool
- Park Nearby
- Game Room/Area
- Picnic Area
- Sand Volleyball Court
- Soccer Field
- Splash Pad
- Walking, Jogging, Hike Or Bike Trails
- Pavilion
- Fire Pit
- Master Planned
Features & Finishes
- Garage/Parking:
- Garage
- Kitchen:
- Stainless Steel Appliances
- Property amenities:
- PoolSmart Home System
- Rooms:
- Flex Room
Interior (cabinetry, flooring, countertop, paints, stair railings, plumbing fixtures) and exterior (brick, stone) options available. Options, elevations, and upgrades (such as patio covers, front porches, fireplace, additional windows, stone options, and lot premiums) require an additional charge
Neighborhood Details
Leander, Texas
Williamson County 78641
Schools in Liberty Hill Independent School District
- Grades 09-12Public
leander extended opportunity center (leo)
1.4 mi204 w s st
GreatSchools’ Summary Rating calculation is based on 4 of the school’s themed ratings, including test scores, student/academic progress, college readiness, and equity. This information should only be used as a reference. NewHomesMate is not affiliated with GreatSchools and does not endorse or guarantee this information. Please reach out to schools directly to verify all information and enrollment eligibility. Data provided by GreatSchools.org © 2024
Average New Home Price in Leander, TX 78641
Getting Around
Air Quality
Noise Level
A Soundscore™ rating is a number between 50 (very loud) and 100 (very quiet) that tells you how loud a location is due to environmental noise.
Taxes & HOA
- HOA name:
- BAR W RANCH
- HOA fee:
- $150/quarterly
- HOA fee requirement:
- Mandatory
- Tax rate:
- 2.61%
Builder Pays Title Policy
