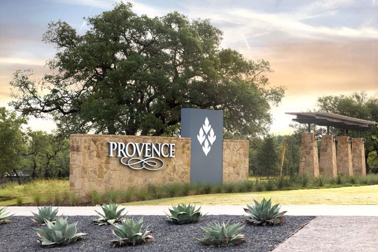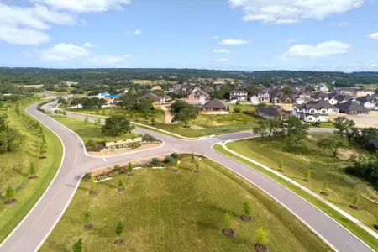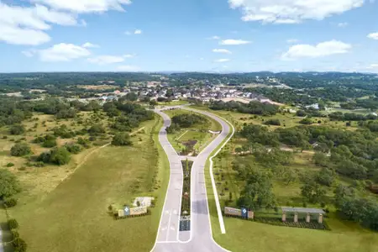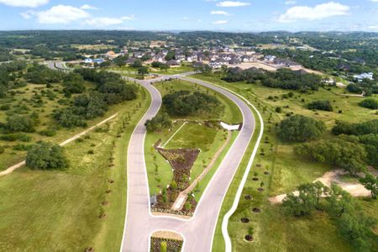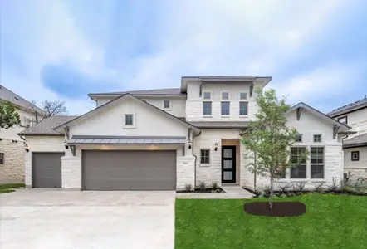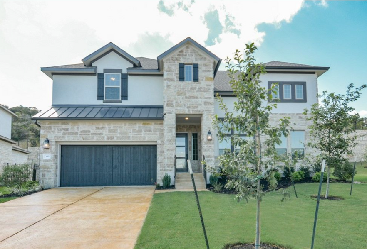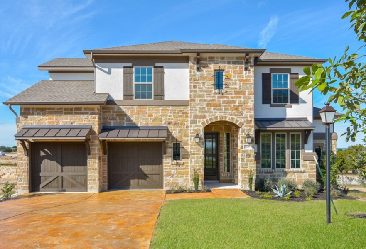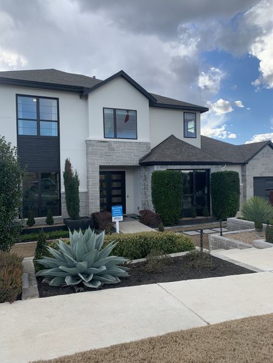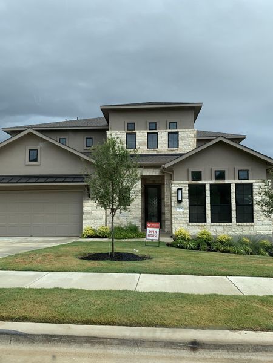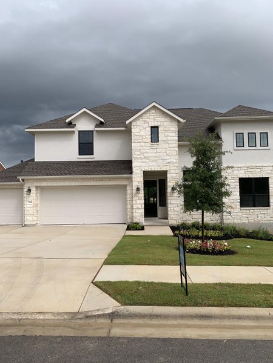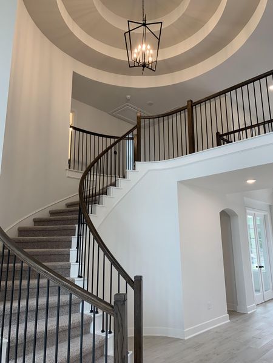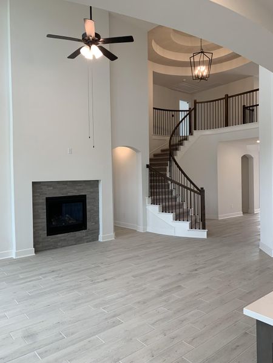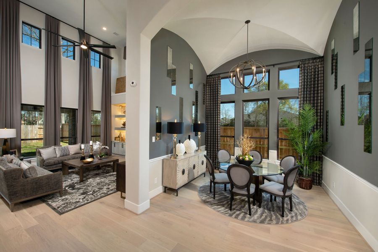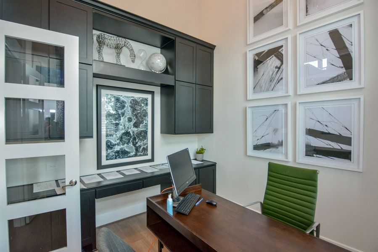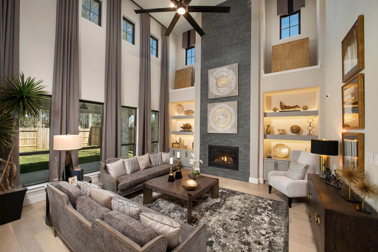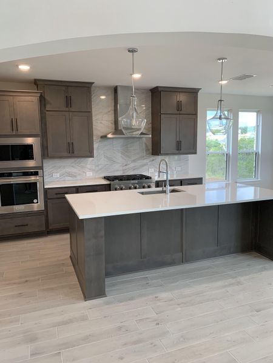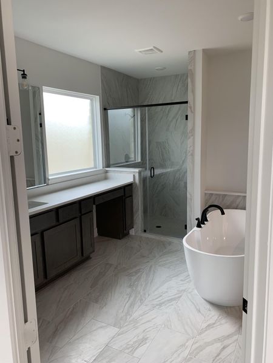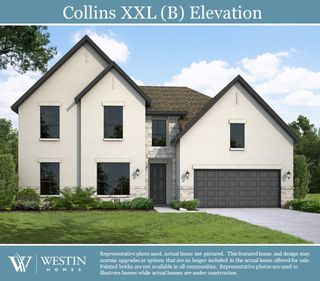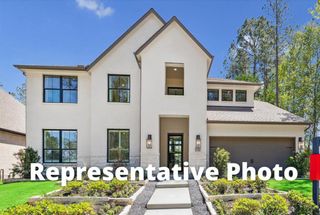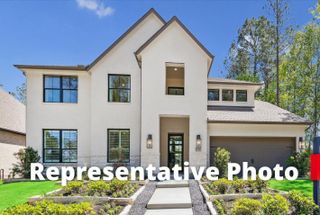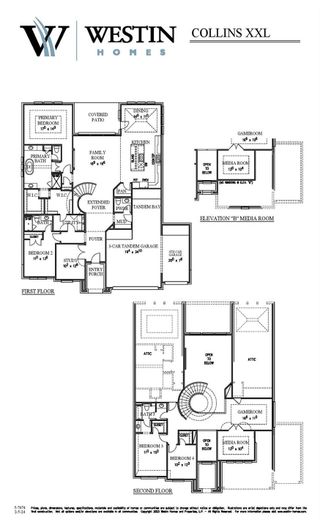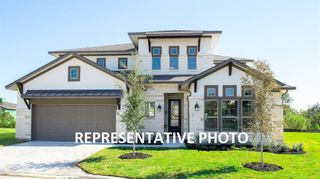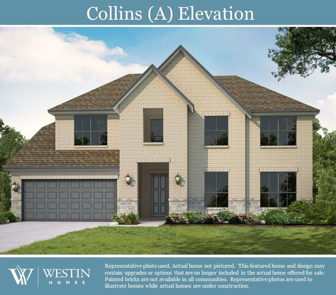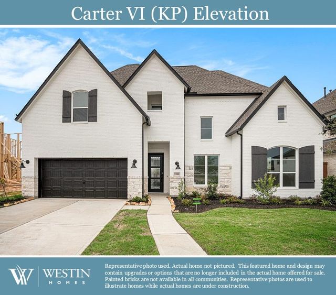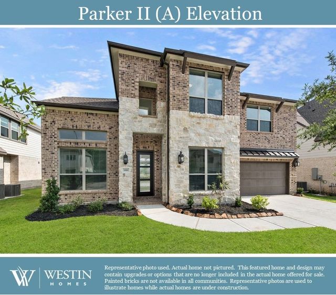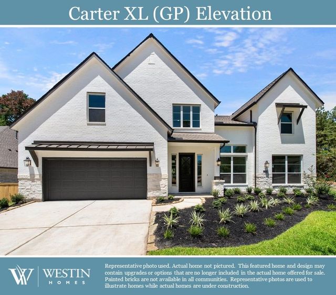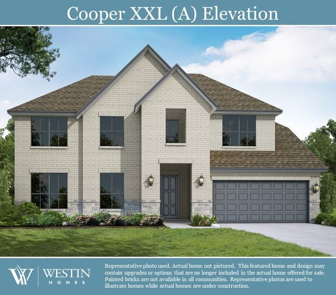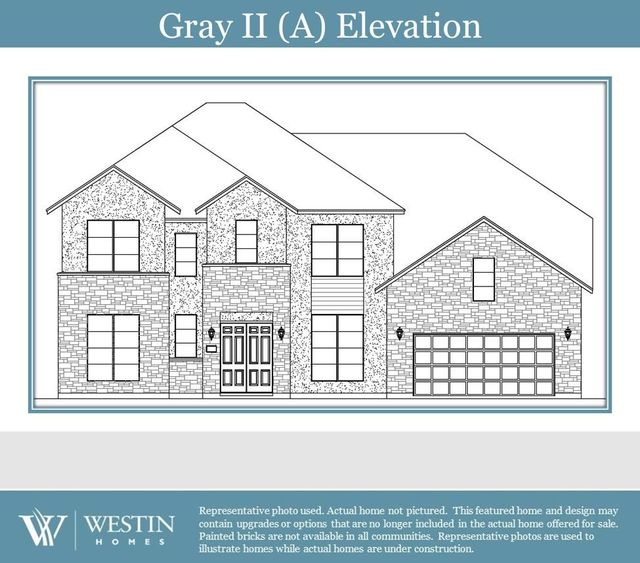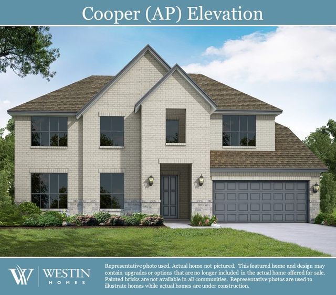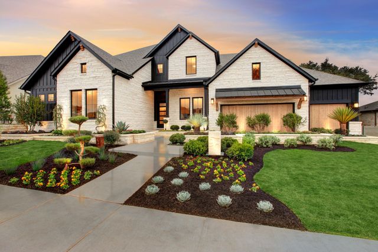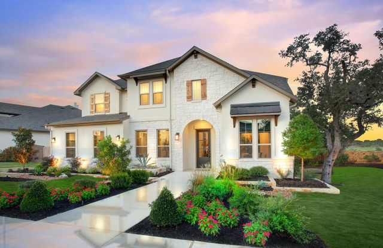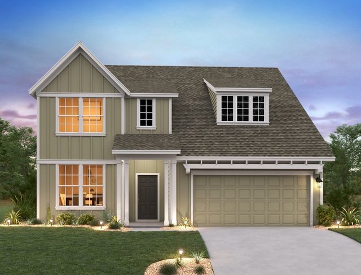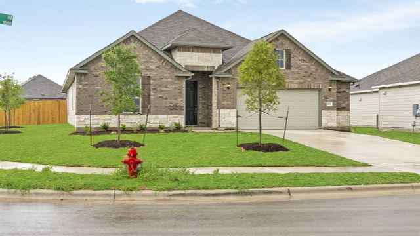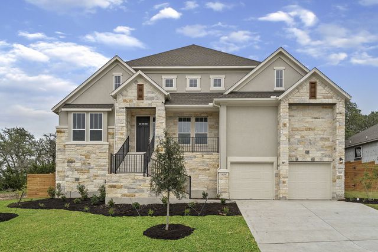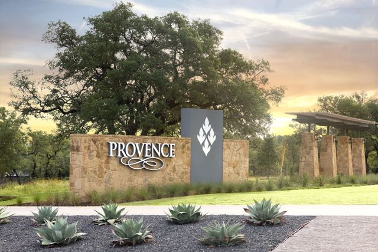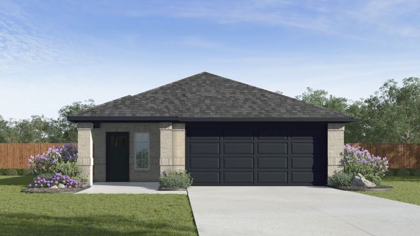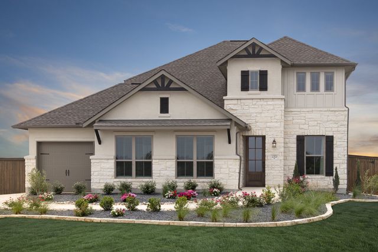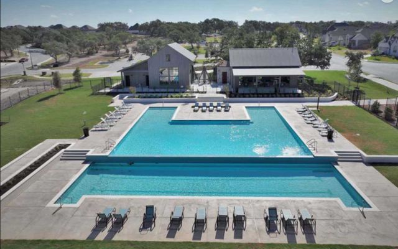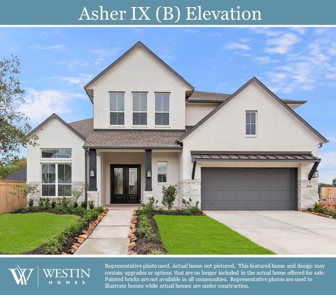

Community Highlights
Park Nearby
Walking, Jogging, Hike Or Bike Trails
Community Pool
Shopping Nearby
Dining Nearby
Entertainment
Master Planned
Club House
Pavilion
Provence by Westin Homes
About Provence: Nestled amidst the picturesque landscapes of Bee Cave, TX, the Provence community has rapidly emerged as one of the most sought-after residential areas in the region. Offering a harmonious blend of luxury, convenience, and natural beauty, Provence Austin homes for sale are enticing homebuyers at an unprecedented rate.
Prime Location on Hamilton Pool Road: Homes for sale on Hamilton Pool Road are renowned for their strategic location, and Provence is no exception. With easy access to major highways and proximity to Austin’s bustling city center, residents of Provence can experience the serenity of suburban living without compromising on urban conveniences.
Amenities that Elevate Everyday Living: While the homes for sale in Bee Cave, TX, are undeniably exquisite, the amenities within Provence take the living experience a notch higher. Think state-of-the-art fitness centers, serene walking trails, and expansive parks. All of these, combined with a close-knit community vibe, make Provence a coveted address in Bee Cave.
Community's homes offer: office/study/flex room, covered patio, high ceilings, fireplace, bathtub in primary, gas cooktop, generational home, sprinkler system.
Last updated Nov 21, 8:15 am
Available Homes
Plans


Considering this community?
Our expert will guide your tour, in-person or virtual
Need more information?
Text or call (888) 486-2818
Community Details
- Builder(s):
- Westin Homes
- Home type:
- Single-Family
- Selling status:
- Selling
- Contract to close time:
- 30-45 days
- School district:
- Lake Travis Independent School District
Community Amenities
- Dining Nearby
- Club House
- Community Pool
- Park Nearby
- Vineyard
- Walking, Jogging, Hike Or Bike Trails
- Pavilion
- Entertainment
- Master Planned
- Shopping Nearby
Features & Finishes
Available upgrade options: built-in appliances, butler's pantry, extended garage, extended patio, fireplace, optional car garage, optional half bath, outdoor kitchen, room options (flex, dining, game, office, study, bonus, media room), storage space.
Neighborhood Details
Austin, Texas
Travis County 78738
Schools in Lake Travis Independent School District
GreatSchools’ Summary Rating calculation is based on 4 of the school’s themed ratings, including test scores, student/academic progress, college readiness, and equity. This information should only be used as a reference. NewHomesMate is not affiliated with GreatSchools and does not endorse or guarantee this information. Please reach out to schools directly to verify all information and enrollment eligibility. Data provided by GreatSchools.org © 2024
Average New Home Price in Austin, TX 78738
Getting Around
Air Quality
Taxes & HOA
- HOA name:
- Inframark
- HOA fee:
- $875/annual
- HOA fee requirement:
- Mandatory
- HOA fee includes:
- Common Area Maintenance
- Tax rate:
- 2.57%
