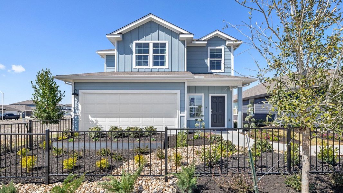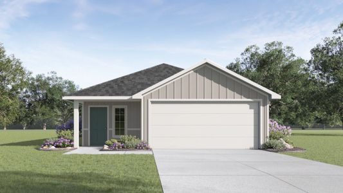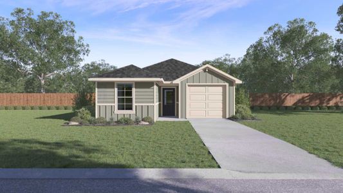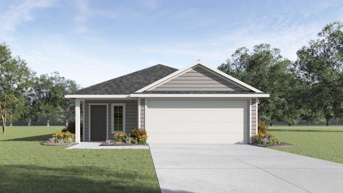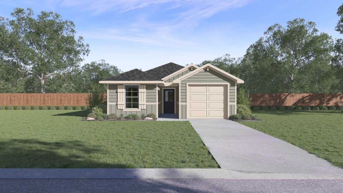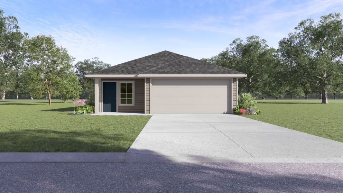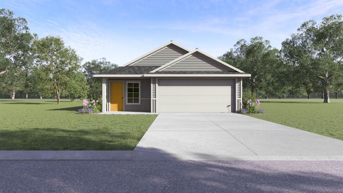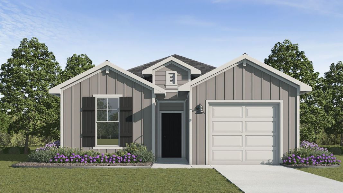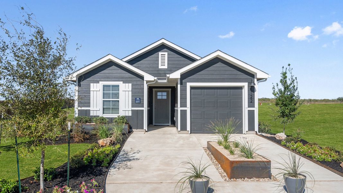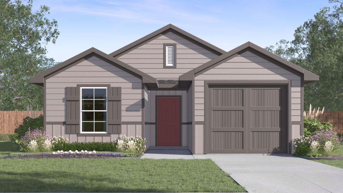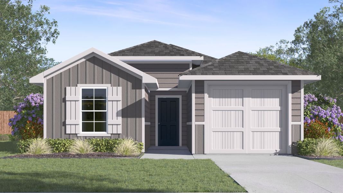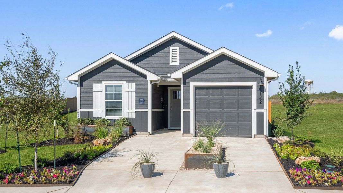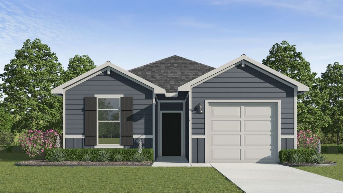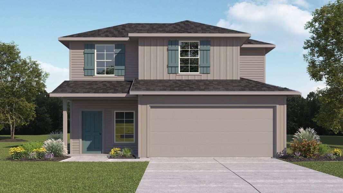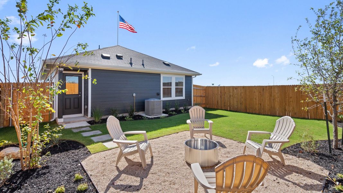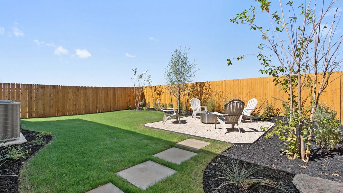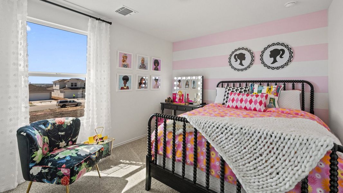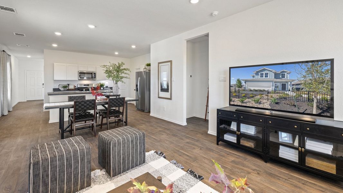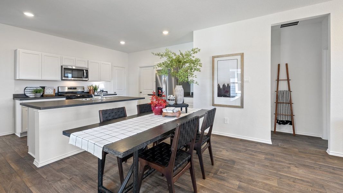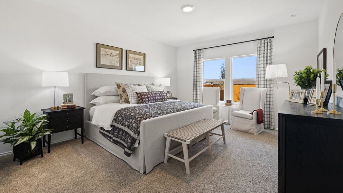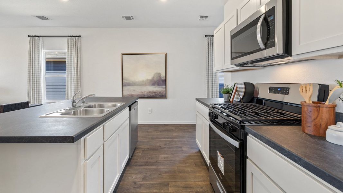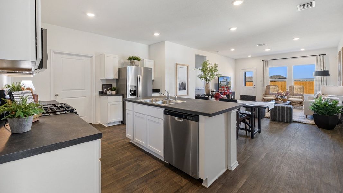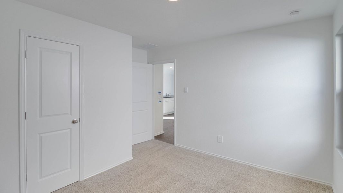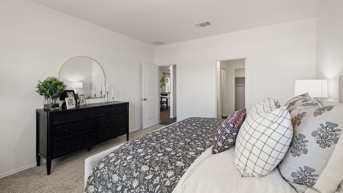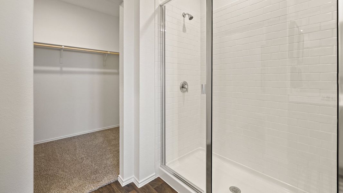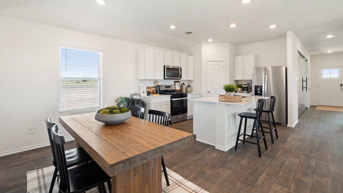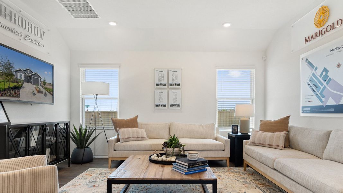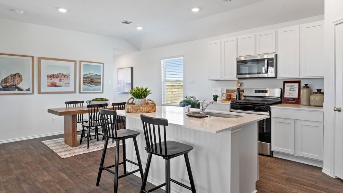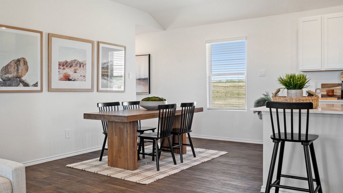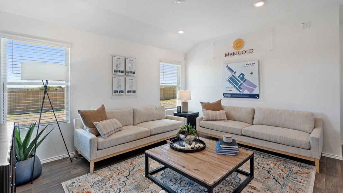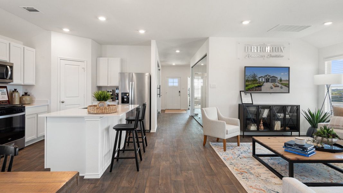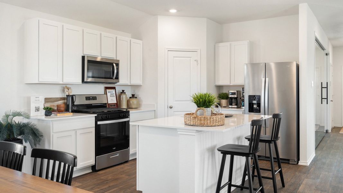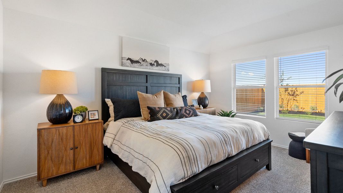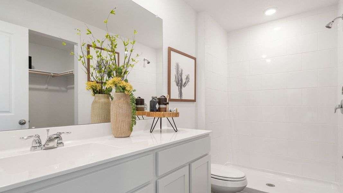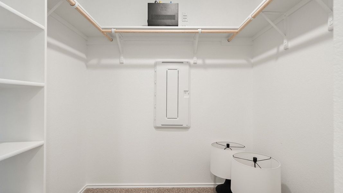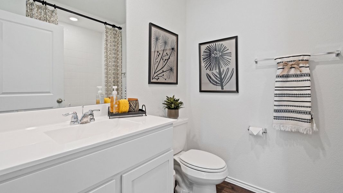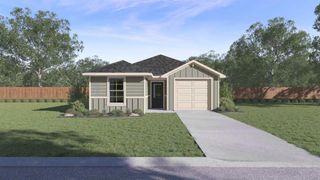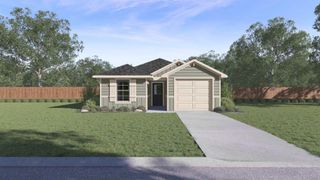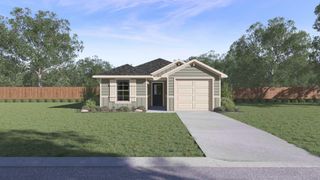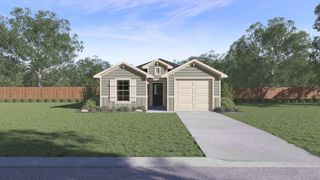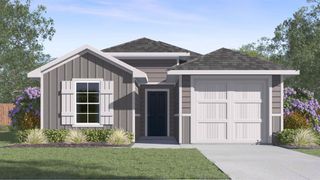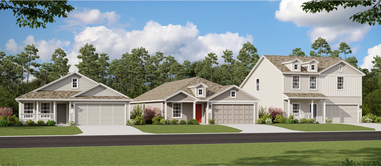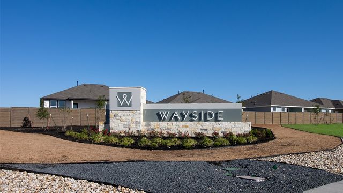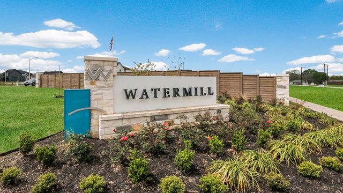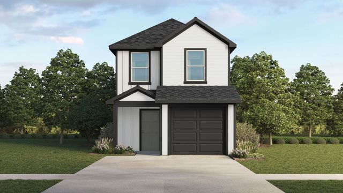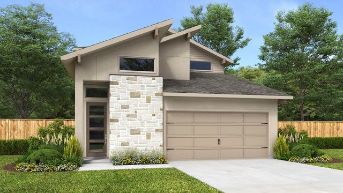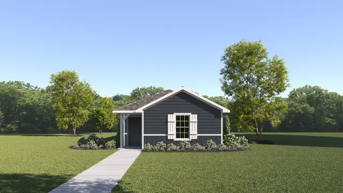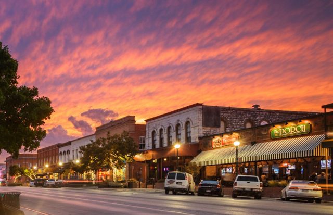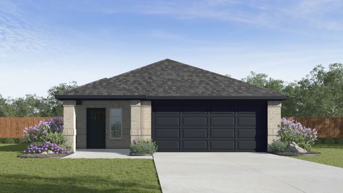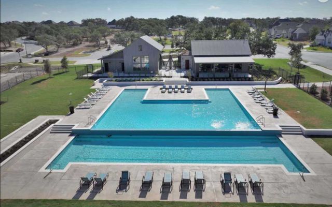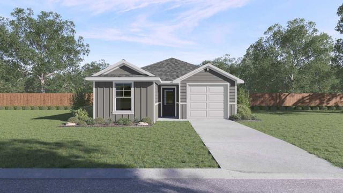
Community Highlights
Park Nearby
Walking, Jogging, Hike Or Bike Trails
Shopping Nearby
Playground
Dining Nearby
Entertainment
Marigold by D.R. Horton
Introducing Marigold, the new home community in Uhland, TX. Your new home is waiting for you in the rapidly developing area south of Austin. This community will offer 4 floorplans with 2-4 bedrooms, up to 2 bathrooms, and 1 car garages. Located a few miles east of I-35, future homeowners will be in close proximity to popular restaurants, grocery stores, and entertainment spots. This new community is ideally located across the street from Uhland Elementary School giving parents convenience and peace of mind.
Homes at Marigold will come equipped with smart home technology that keep you connected with the people and place you value most. Adjust your temperature, turn on the lights, or lock the door all from the convenience of your smart phone. Home is Connected package offers devices such as the Amazon Echo Pop, a Video Doorbell, Deako Smart Light Switch, a Honeywell Thermostat, and more.
Available Homes
Plans

Considering this community?
Our expert will guide your tour, in-person or virtual
Need more information?
Text or call (888) 486-2818
Community Details
- Builder(s):
- D.R. Horton
- Home type:
- Single-Family
- Selling status:
- Selling
- School district:
- Hays Consolidated Independent School District
Community Amenities
- Dining Nearby
- Playground
- Park Nearby
- Sport Facility
- Walking, Jogging, Hike Or Bike Trails
- Entertainment
- Shopping Nearby
Features & Finishes
- Kitchen:
- Stainless Steel Appliances
Neighborhood Details
Uhland, Texas
Hays County 78640
Schools in Hays Consolidated Independent School District
- Grades M-MPublic
sunfield elementary
2.3 mi155 vista gardens dr
GreatSchools’ Summary Rating calculation is based on 4 of the school’s themed ratings, including test scores, student/academic progress, college readiness, and equity. This information should only be used as a reference. NewHomesMate is not affiliated with GreatSchools and does not endorse or guarantee this information. Please reach out to schools directly to verify all information and enrollment eligibility. Data provided by GreatSchools.org © 2024
Average New Home Price in Uhland, TX 78640
Getting Around
Air Quality
Taxes & HOA
- HOA name:
- MARIGOLD
- HOA fee:
- $50/monthly
- HOA fee requirement:
- Mandatory
- HOA fee includes:
- Common Area Maintenance
- Tax rate:
- 1.83%
