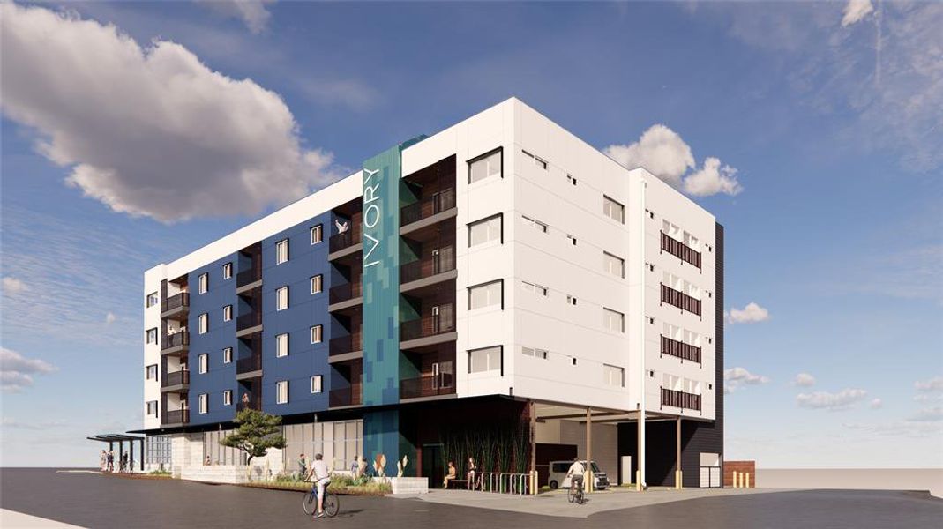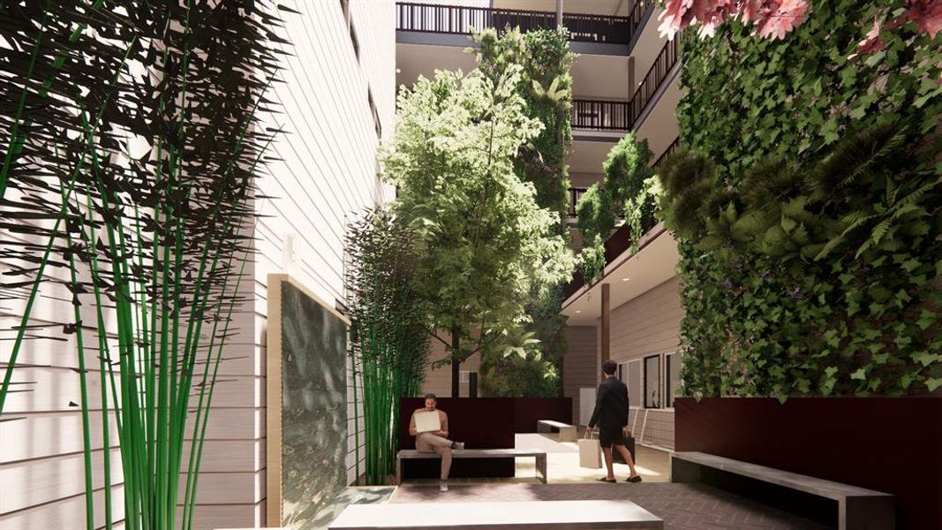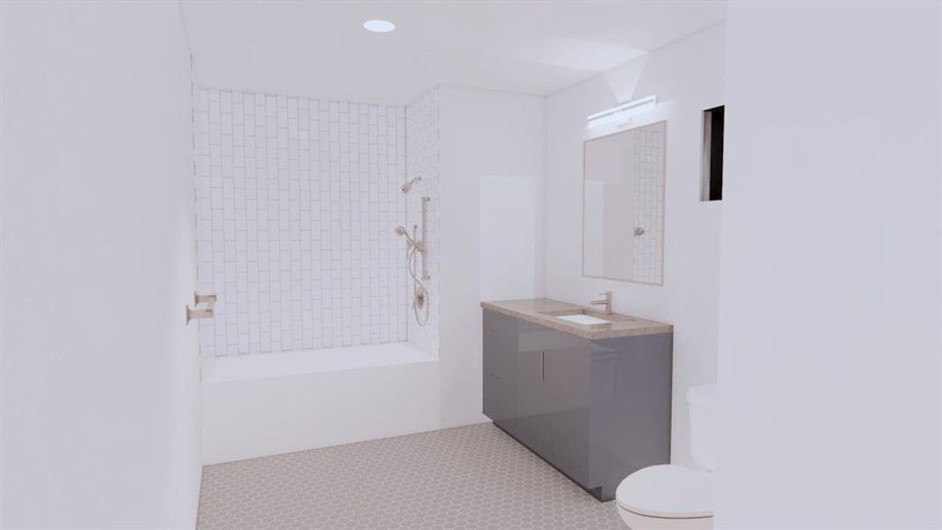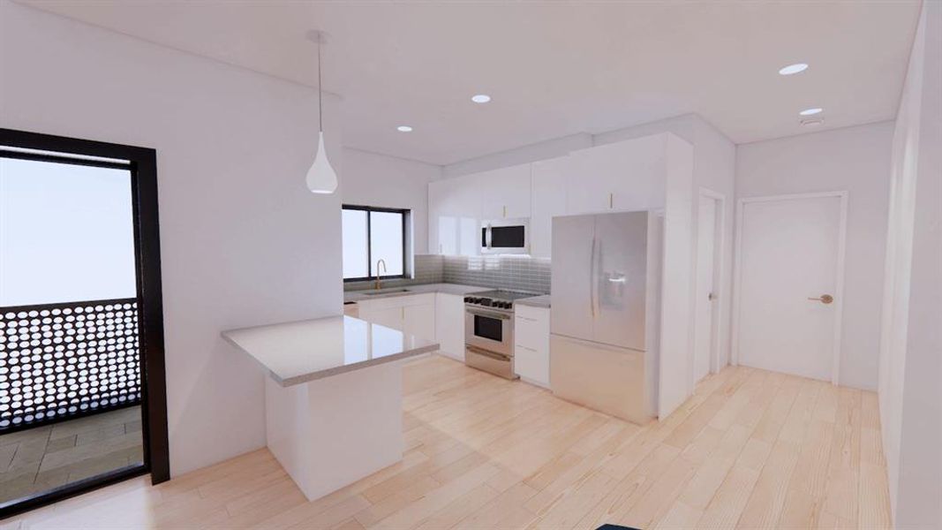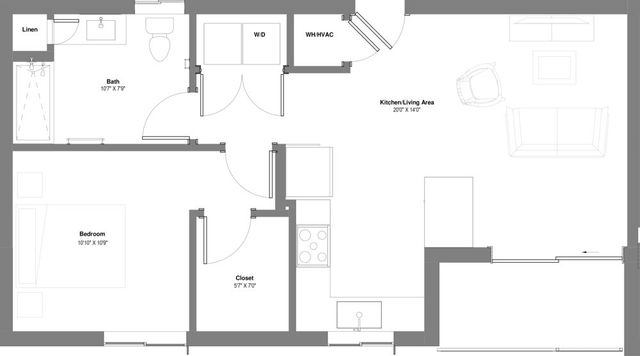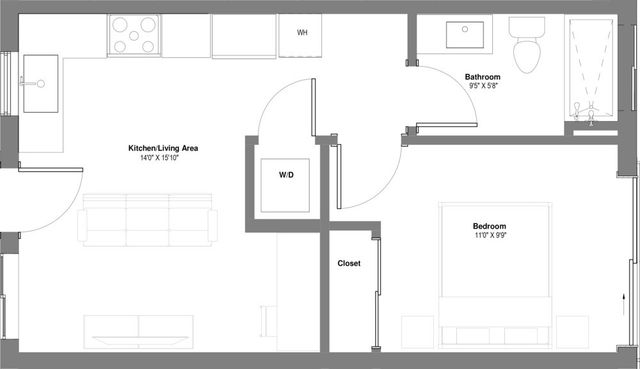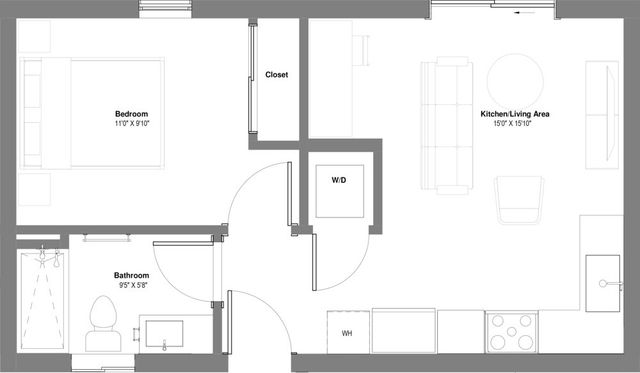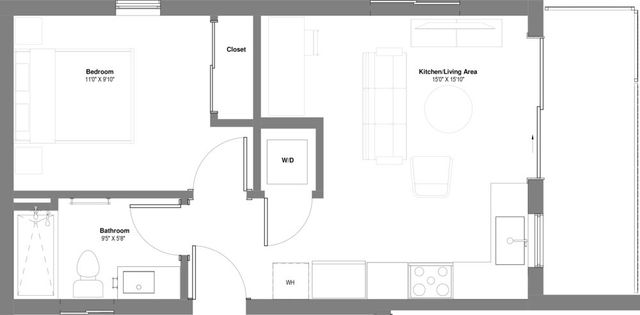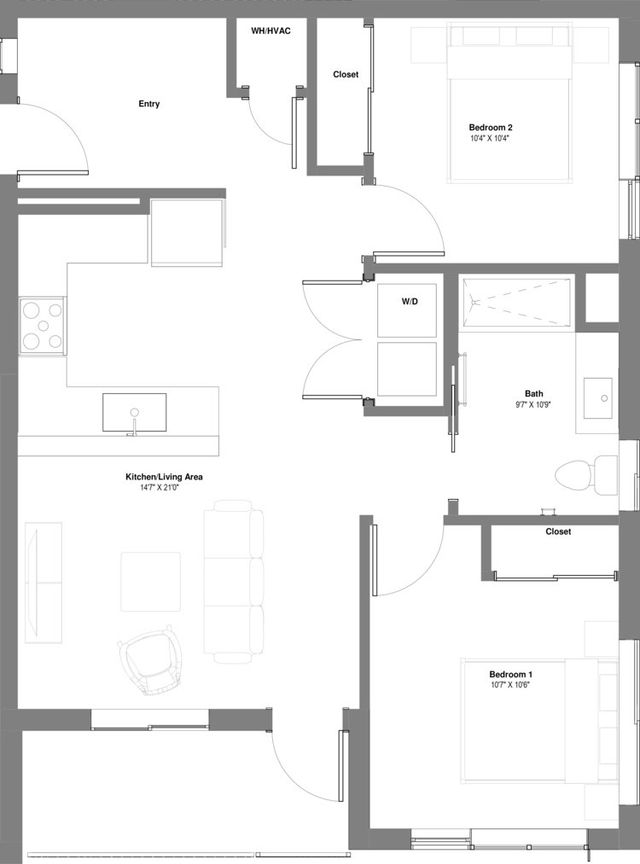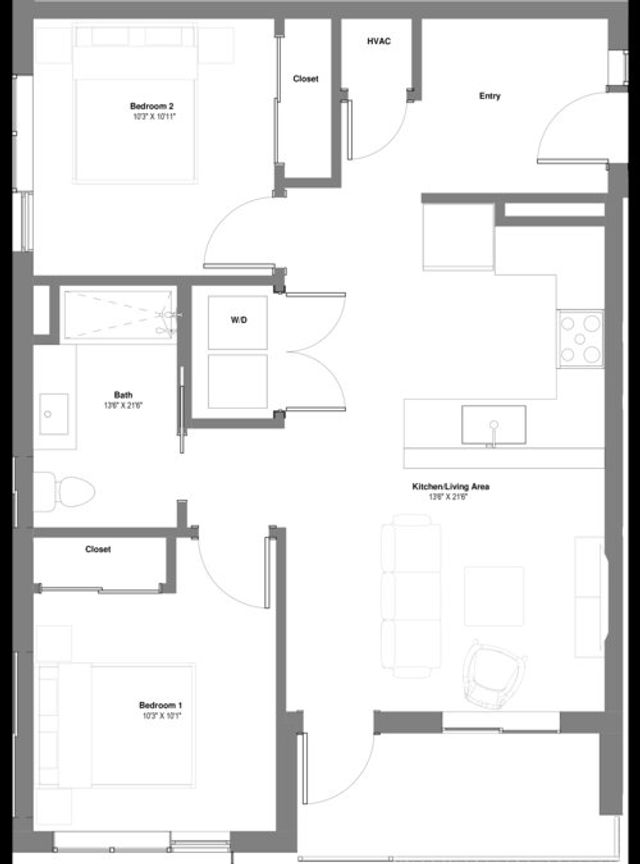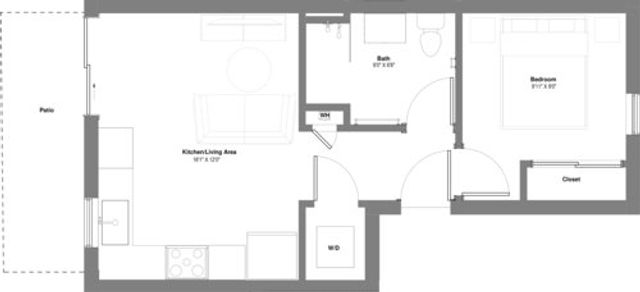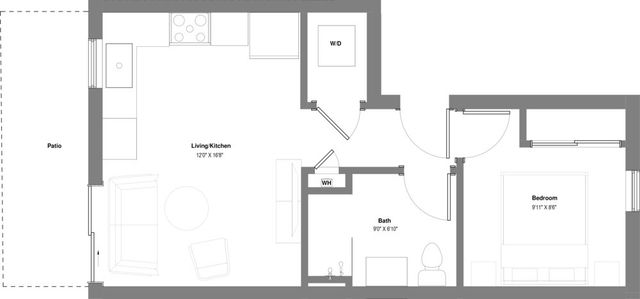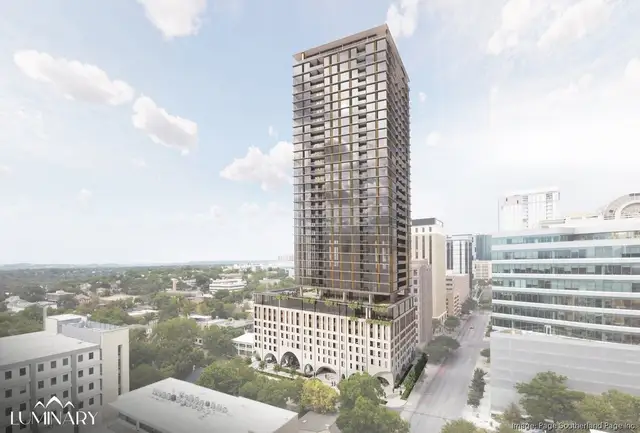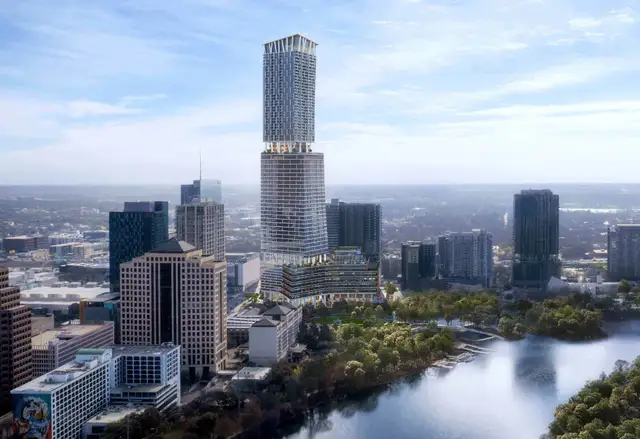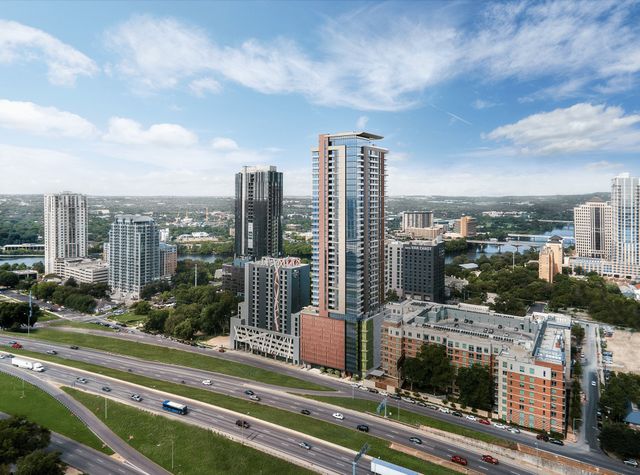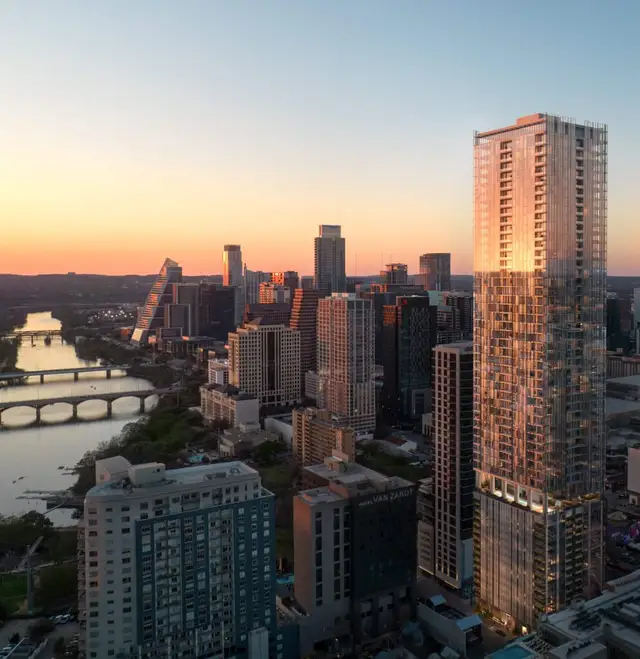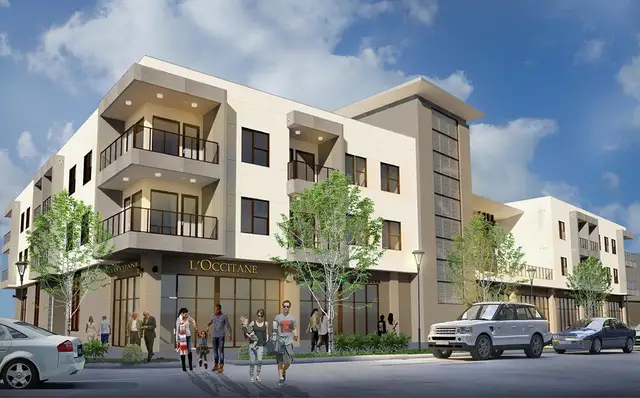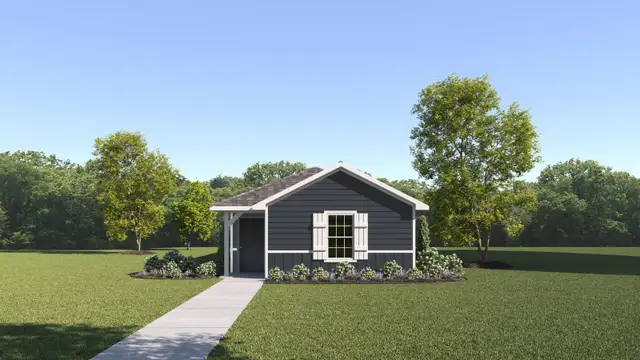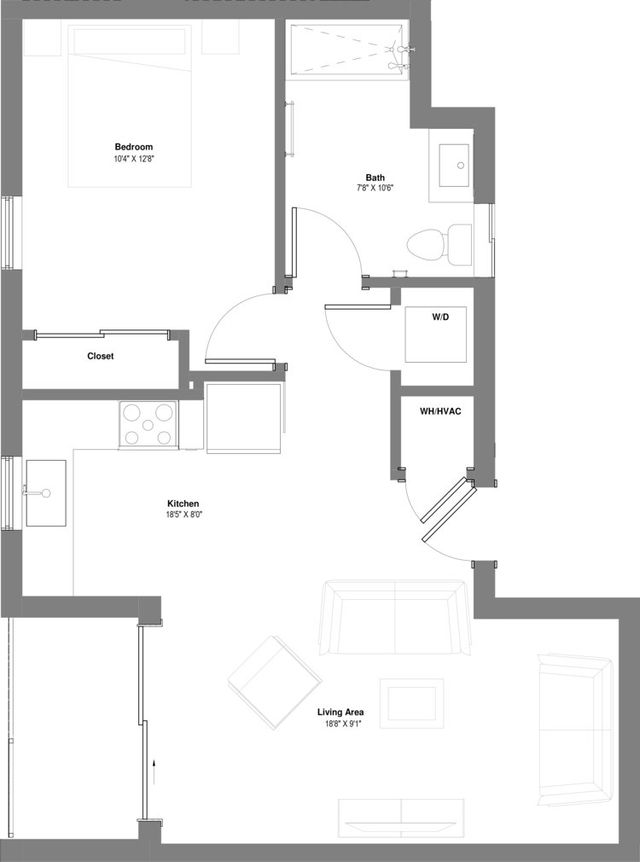
Community Highlights
Grill Area
The Ivory at The Chicon by Chestnut Neighborhood Revitalization Corporation
The Ivory is the third community of The Chicon, providing a mixture of residential and commercial owner-occupied units.
The Ivory sets a high bar as a Multimodal Hub and Renewable Energy building.
The Ivory will have 53 owner-occupied residential units resting above three locally-owned commercial spaces.
13 of the residential units are available for market rate purchase. 40 workforce housing units are available to purchase for those with good credit but make less than 70% of the median family income at the time of move-in (est. Summer 2025).
The Ivory has several community amenities including a large rooftop deck that is covered with translucent solar panels, benches, lush plantings and an outdoor grill. The ground floor contains a workout room and a bicycle storage room. Each floor has storage unit spaces that are part of your purchase (not an extra cost).
Each resident will have the following amenities:
- Shared amenity spaces on 2nd floor
- Shared rooftop deck with grills
- Shared electric vehicles program
- Storage deeded with unit
- Community gym
- Wifi available in common areas
- Private balconies or juliet balconies on all units
- Views of downtown from upper floors
- 9' Ceilings
- Energy-efficient Windows
- Quartz countertops
- Soaking tubs
- Electric ENERGY STAR appliances
- In-unit electric washer/ dryer hook ups
- AEGB rated building
- Close to public transportation and downtown
- Neighborhood eateries and bars
- Ground floor retail (occupants TBD)
Last updated Nov 20, 6:43 am
Available Homes
Plans


Considering this community?
Our expert will guide your tour, in-person or virtual
Need more information?
Text or call (888) 486-2818
Community Details
- Home type:
- Condo/Apt
- Selling status:
- Selling
- School district:
- Austin Independent School District
Community Amenities
- Grill Area
- Bike Storage
- Rooftop
- Deck
- Gym
- Electric Vehicle Charging Station(s)
Neighborhood Details
Austin, Texas
Travis County 78702
Schools in Austin Independent School District
- Grades PK-PKPublic
austin isd prek partnership (pkp)
0.0 mi2000 e martin luther king jr blvd
GreatSchools’ Summary Rating calculation is based on 4 of the school’s themed ratings, including test scores, student/academic progress, college readiness, and equity. This information should only be used as a reference. NewHomesMate is not affiliated with GreatSchools and does not endorse or guarantee this information. Please reach out to schools directly to verify all information and enrollment eligibility. Data provided by GreatSchools.org © 2024
Average New Home Price in Austin, TX 78702
Getting Around
22 bus, 1 rail, 0 other
Air Quality
Noise Level
A Soundscore™ rating is a number between 50 (very loud) and 100 (very quiet) that tells you how loud a location is due to environmental noise.
Taxes & HOA
- HOA name:
- The Ivory Condominiums
- HOA fee:
- $185/monthly
- Tax rate:
- 1.81%
