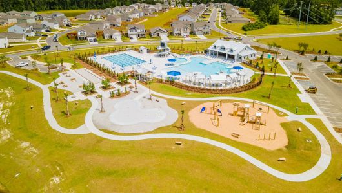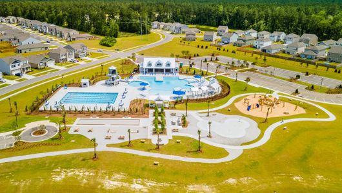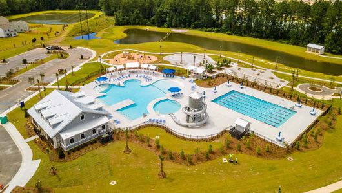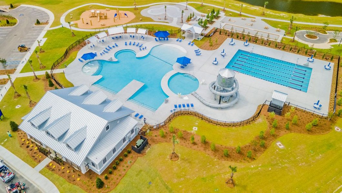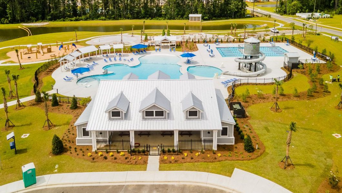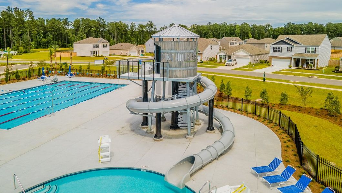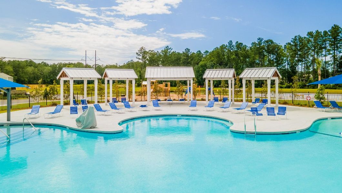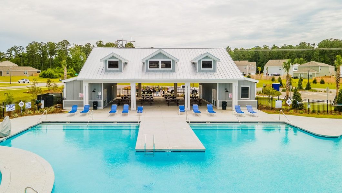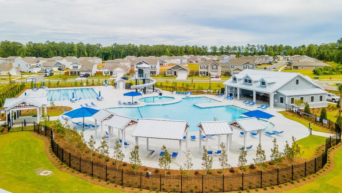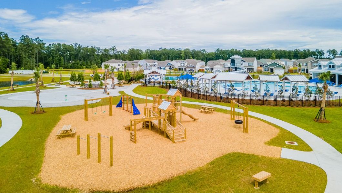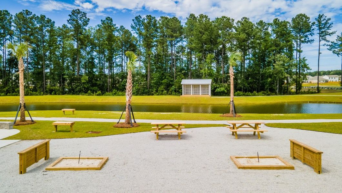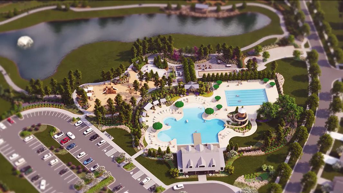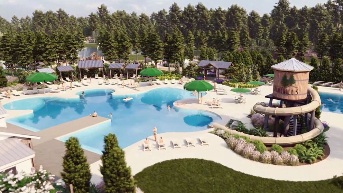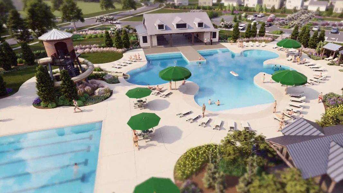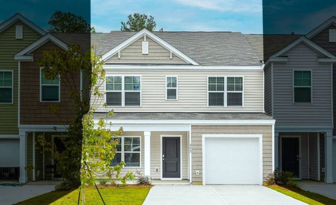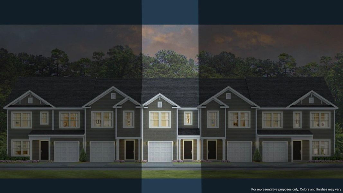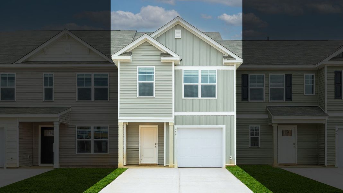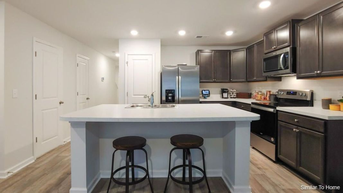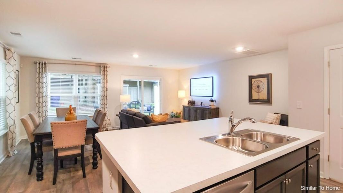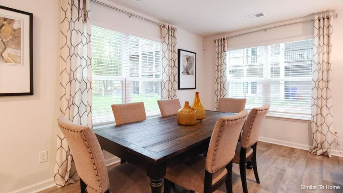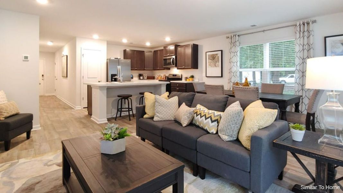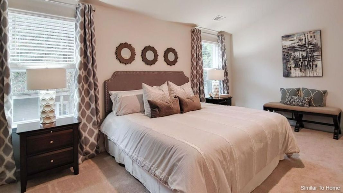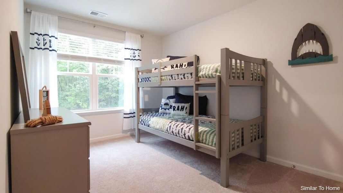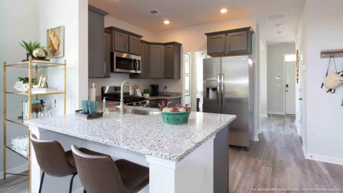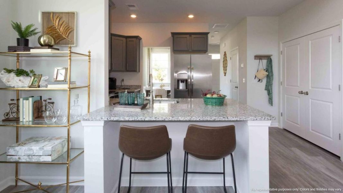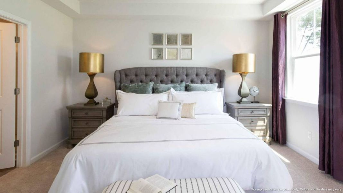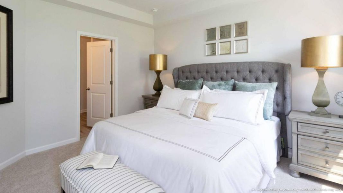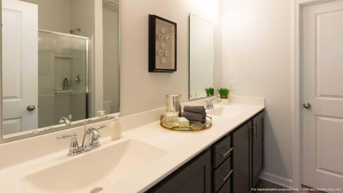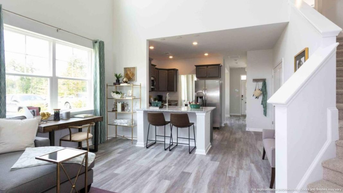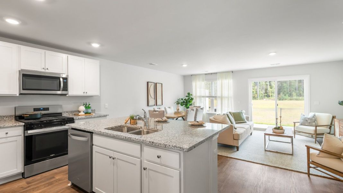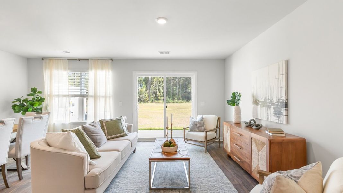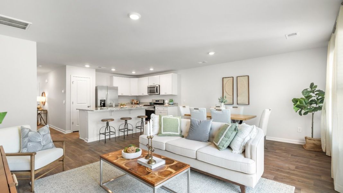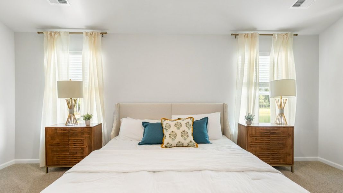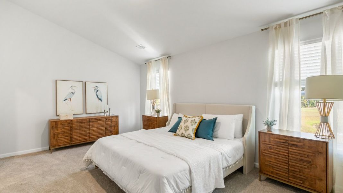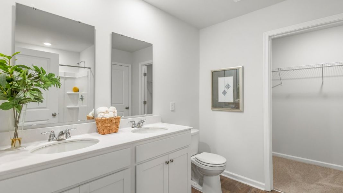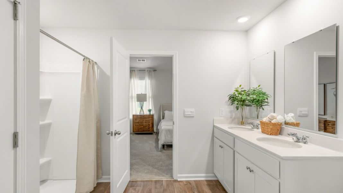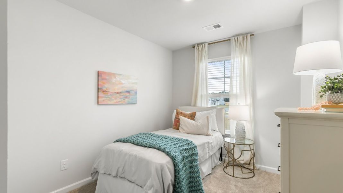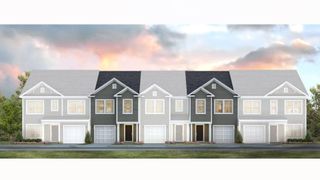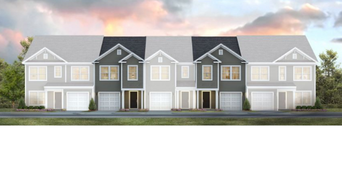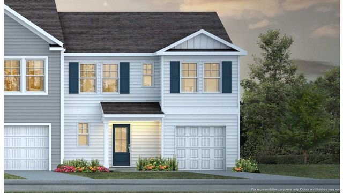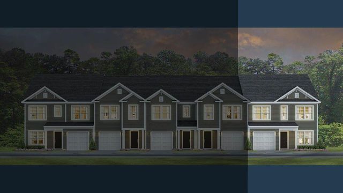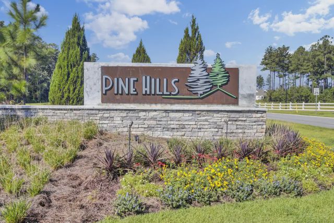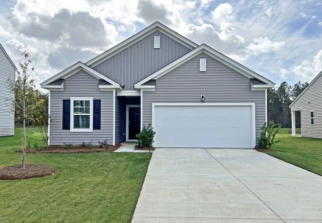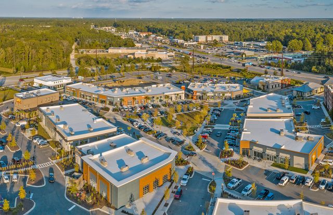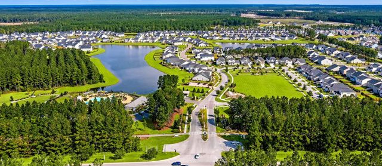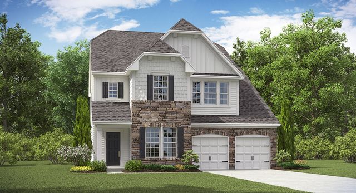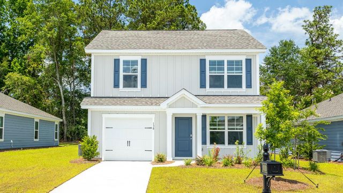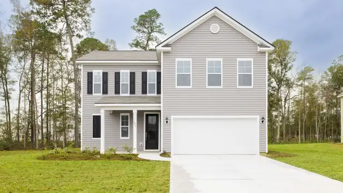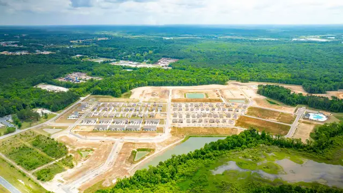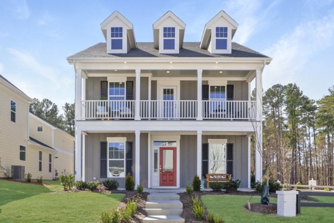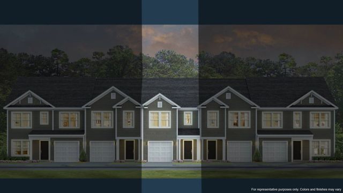
Community Highlights
Park Nearby
Walking, Jogging, Hike Or Bike Trails
Community Pool
Shopping Nearby
Playground
Dining Nearby
Master Planned
Lake Access
Dog Park
Community Pond
Pavilion
Picnic Area
Cabana
Fishing Pond
Golf Club
Pine Hills Townhomes by D.R. Horton
Pine Hills offers an array of thoughtfully designed floor plans to cater to diverse lifestyles and preferences. From spacious single-family homes to cozy townhouses, there's something for everyone in this vibrant community. For families seeking ample space and flexibility, the single-family homes feature open-concept layouts with generous living areas, gourmet kitchens, and luxurious master suites. Options for multiple bedrooms and bathrooms provide room for growing families or accommodating guests.
Alternatively, townhouses in Pine Hills offer a more compact yet stylish living option, perfect for individuals or small families seeking low maintenance living without sacrificing comfort. These townhomes often boast modern designs with efficient use of space, including open kitchens, cozy living areas, and private outdoor spaces like patios or balconies. Each floor plan is carefully crafted to maximize functionality and comfort. Whether you're looking for a spacious family home or a cozy townhouse, Pine Hills has a floor plan to suit your lifestyle needs. All new homes will include D.R. Horton's Home is Connected® package, an industry leading suite of smart home products that keeps homeowners connected with the people and place they value the most. This technology allows homeowners to monitor and control their home from the couch or across the globe. Products include touchscreen interface, video doorbell, front door light, z-wave t-stat, keyless door lock all controlled by included Alexa Dot and smartphone app with voice!
Community's homes offer: high ceilings, gas cooktop,1 car garage.
Last updated Nov 19, 12:30 am
Available Homes
Plans

Considering this community?
Our expert will guide your tour, in-person or virtual
Need more information?
Text or call (888) 486-2818
Community Details
- Builder(s):
- D.R. Horton
- Home type:
- Townhouse
- Selling status:
- Selling
- Contract to close time:
- 30 days
- School district:
- Berkeley County School District
Community Amenities
- Grill Area
- Dining Nearby
- Dog Park
- Playground
- Lake Access
- Community Pool
- Park Nearby
- Community Pond
- Fishing Pond
- Golf Club
- Picnic Area
- Cabana
- Bocce Field
- Walking, Jogging, Hike Or Bike Trails
- Water Slide
- Pavilion
- Fire Pit
- Lap Pool
- Master Planned
- Shopping Nearby
Features & Finishes
Interior (cabinetry, flooring, countertop, paints, stair railings, plumbing fixtures) and exterior (brick, stone) options available. Options, elevations, and upgrades (such as patio covers, front porches, fireplace, additional windows, stone options, garage door opener, 2 inch PVC white blinds, and lot premiums) require an additional charge
Neighborhood Details
Summerville, South Carolina
Berkeley County 29486
Schools in Berkeley County School District
GreatSchools’ Summary Rating calculation is based on 4 of the school’s themed ratings, including test scores, student/academic progress, college readiness, and equity. This information should only be used as a reference. NewHomesMate is not affiliated with GreatSchools and does not endorse or guarantee this information. Please reach out to schools directly to verify all information and enrollment eligibility. Data provided by GreatSchools.org © 2024
Average New Home Price in Summerville, SC 29486
Getting Around
Air Quality
Taxes & HOA
- HOA fee:
- $770/annual
- HOA fee requirement:
- Mandatory
- Tax rate:
- 1.10%
4 or 6% Millage depending on if it is your primary or 2nd home, 65 and older receive a homestead exemption

