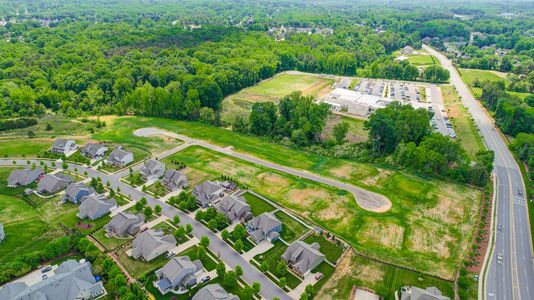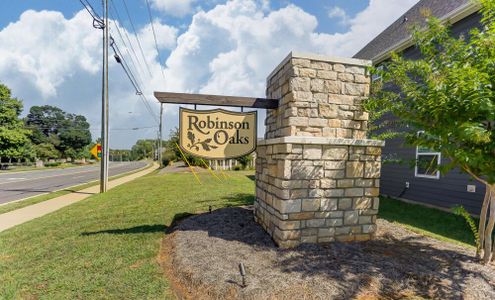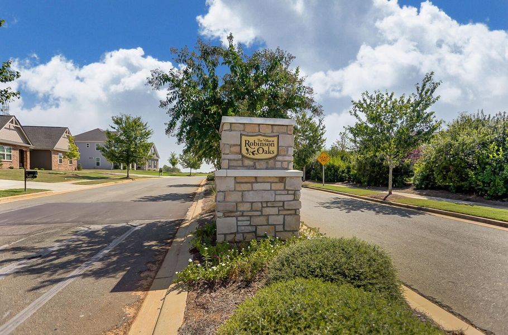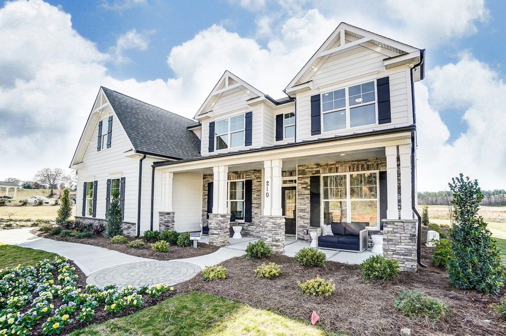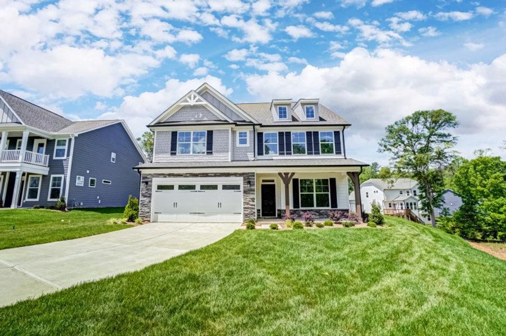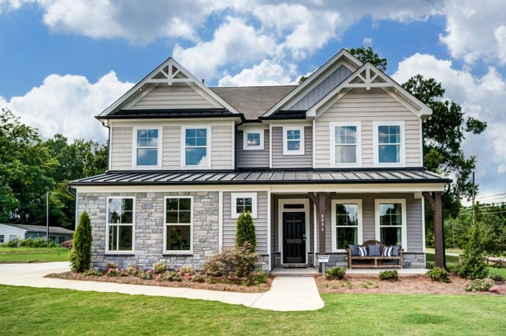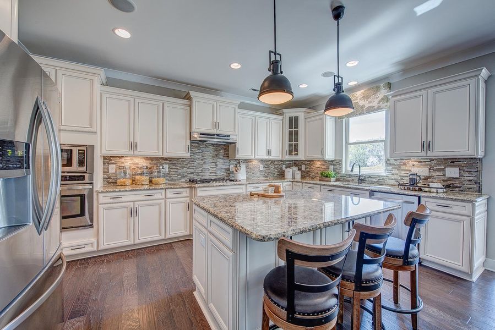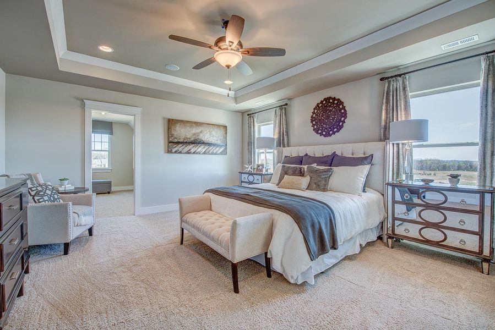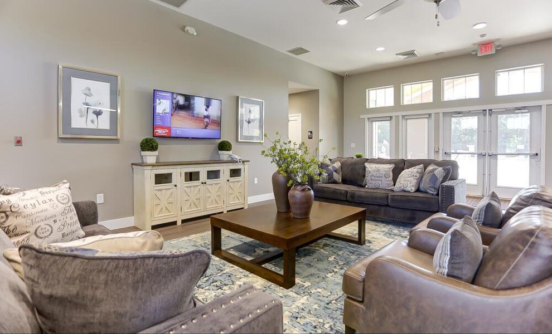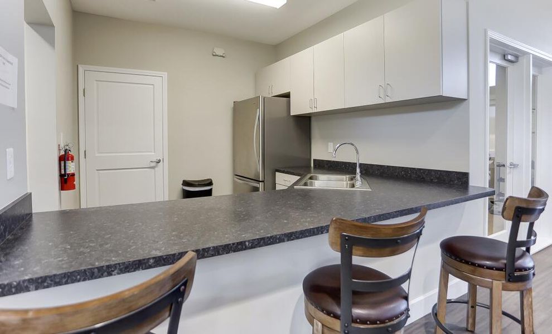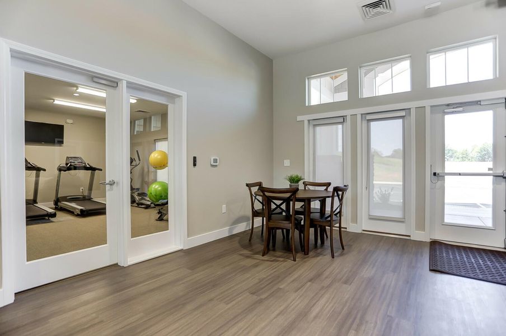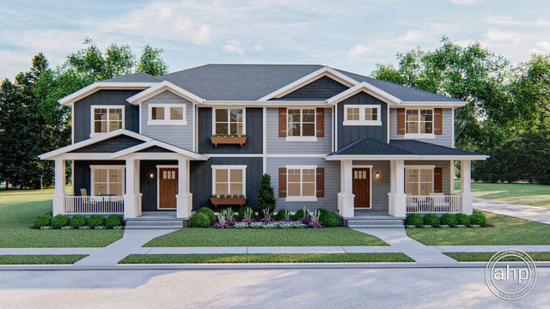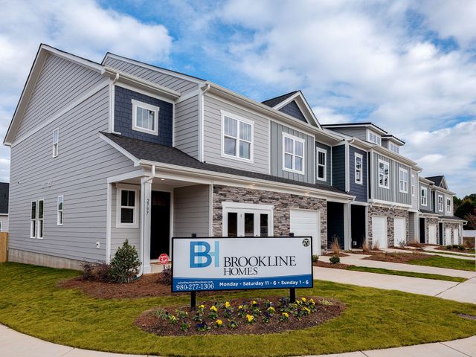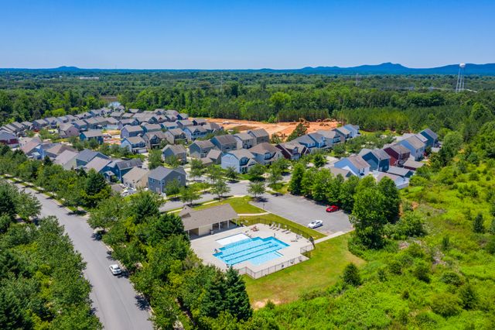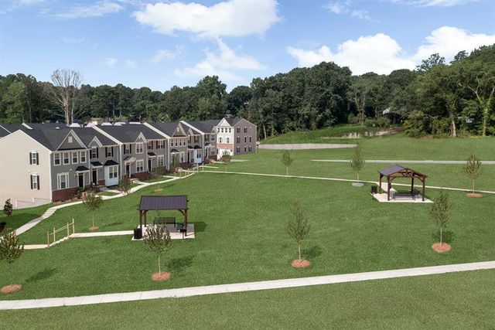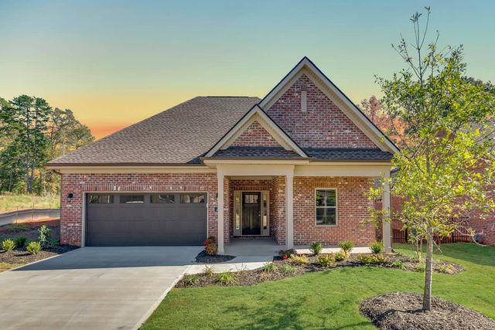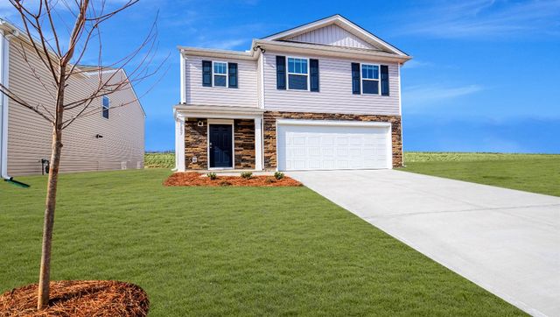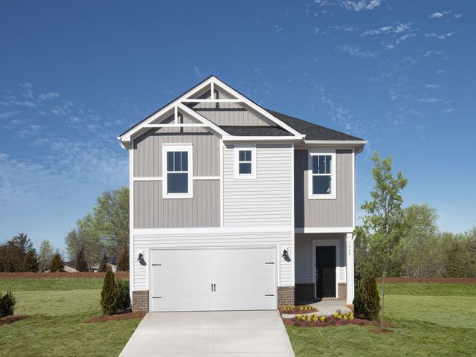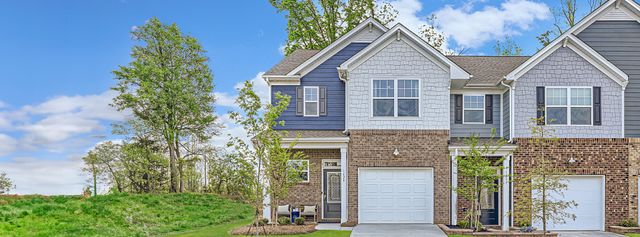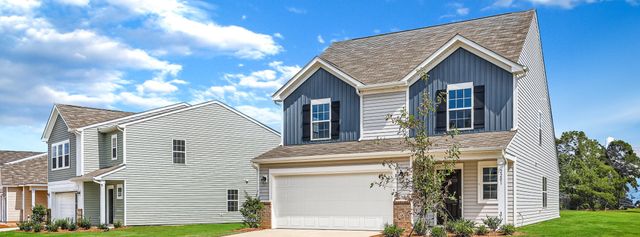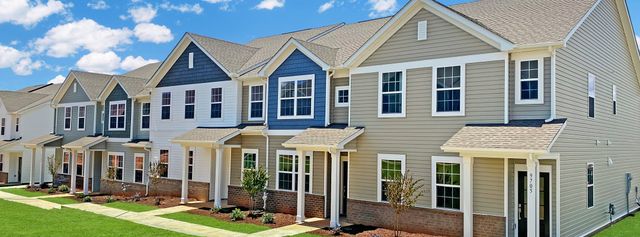Community Highlights
Park Nearby
Walking, Jogging, Hike Or Bike Trails
Community Pool
Shopping Nearby
Dining Nearby
Master Planned
Lake Access
Club House
Dog Park
Fitness Center/Exercise Area
Open Greenspace
Surrounded By Trees
Sidewalks Available
Robinson Oaks by Eastwood Homes
A new phase is now selling at Robinson Oaks where homeowners will enjoy luxury new homes in one of Gastonia's most-loved neighborhoods. Residents will enjoy the new community pool and clubhouse and take advantage of the Warlick Family YMCA directly across from Robinson Oaks, located on Robinwood Lake, and will soon enjoy biking and hiking on the Carolina Thread Trail Greenway, located within the community.
Eastwood Homes offers innovative and open floor plans including ranch-style homes, first-floor primary suites, two and three-story options, plus basement homesite opportunities. Homes will offer from three to six bedrooms and home office opportunities.
Community Amenities:
May still be under construction
Pool
Clubhouse
Fitness center located within the clubhouse
Planned greenway access
Large, cul-de-sac homesites
Side-entry garage options
Luxury exteriors featuring HardiePlank, brick, and stone
Floorplans designed specifically for Robinson Oaks
Dog park
World-class Warlick Family YMCA on Robinwood Lake across from the community
Last updated Nov 18, 6:17 am
Available Homes
*Pricing and availability are subject to change.

Considering this community?
Our expert will guide your tour, in-person or virtual
Need more information?
Text or call (888) 486-2818
Community Details
- Builder(s):
- Eastwood Homes
- Home type:
- Single-Family
- Selling status:
- Selling
- Contract to close time:
- 30 days
- School district:
- Gaston County Schools
Community Amenities
- Dining Nearby
- Dog Park
- Lake Access
- Fitness Center/Exercise Area
- Club House
- Community Pool
- Park Nearby
- Sidewalks Available
- Open Greenspace
- Walking, Jogging, Hike Or Bike Trails
- Master Planned
- Shopping Nearby
- Surrounded By Trees
Features & Finishes
Upgrade Options:
Featuring sought-after features like granite countertops, HardiePlank® exteriors, crown molding trim packages, and so much more. Options to personalize your home include a covered rear porch, screen porch, or sunroom, office with French doors in lieu of the formal living room, den or guest suite with full bath in lieu of the third car tandem garage bay, informal dining extension, optional butler's pantry, optional Jack and Jill bath on the second floor, bedroom four on the second floor, third-floor bedroom and full bath option, and several primary bath layouts
Neighborhood Details
Gastonia, North Carolina
Gaston County 28054
Schools in Gaston County Schools
GreatSchools’ Summary Rating calculation is based on 4 of the school’s themed ratings, including test scores, student/academic progress, college readiness, and equity. This information should only be used as a reference. NewHomesMate is not affiliated with GreatSchools and does not endorse or guarantee this information. Please reach out to schools directly to verify all information and enrollment eligibility. Data provided by GreatSchools.org © 2024
Average New Home Price in Gastonia, NC 28054
Getting Around
Air Quality
Noise Level
78
50Active100
A Soundscore™ rating is a number between 50 (very loud) and 100 (very quiet) that tells you how loud a location is due to environmental noise.
Taxes & HOA
- HOA name:
- RealManagement
- HOA fee:
- $39/monthly
- HOA fee requirement:
- Mandatory
- Tax rate:
- 1.20%

