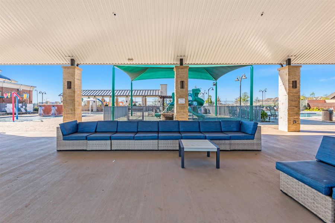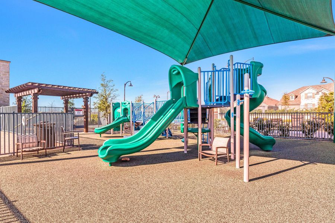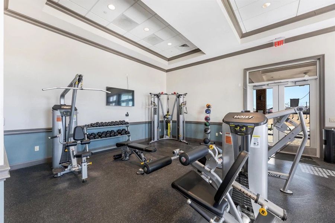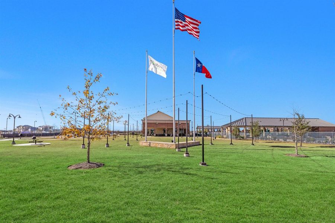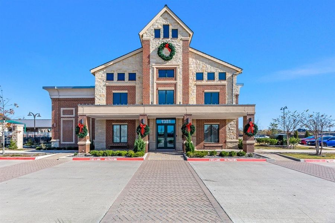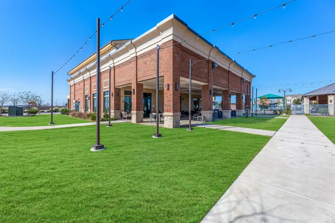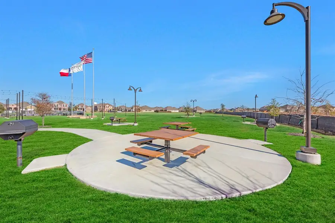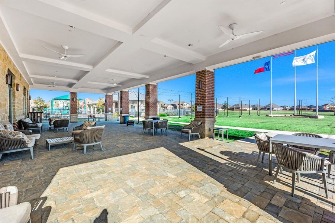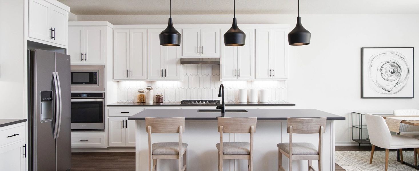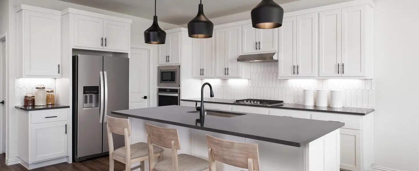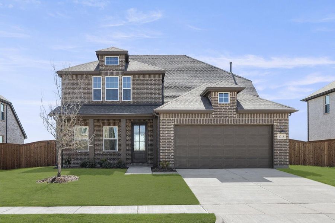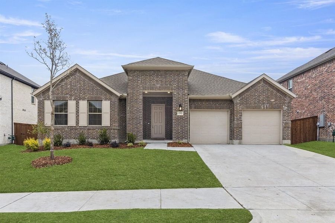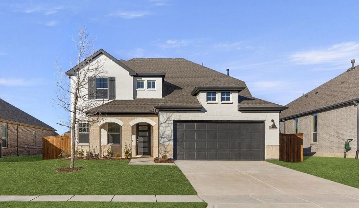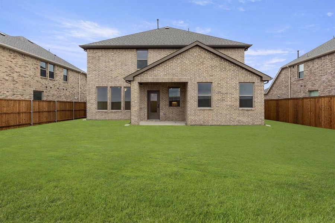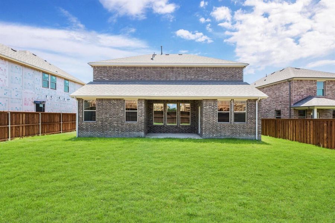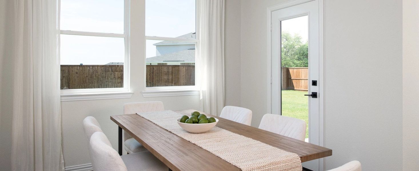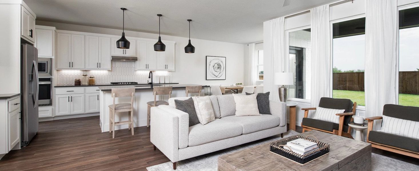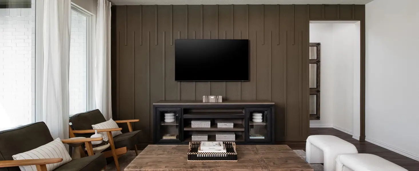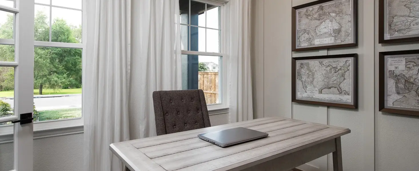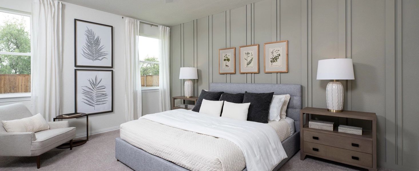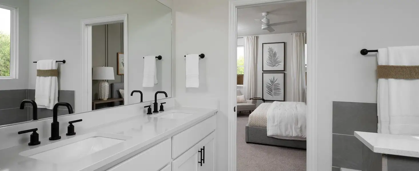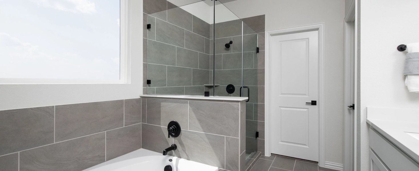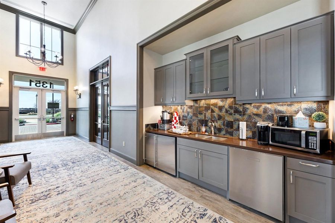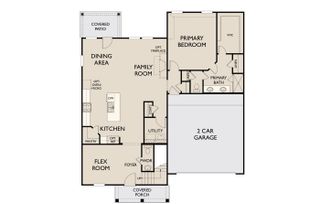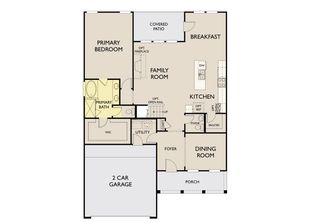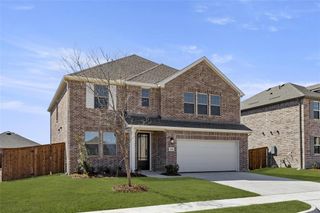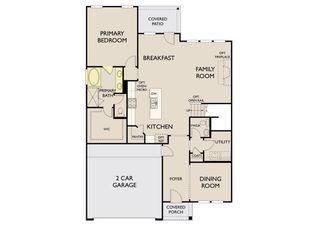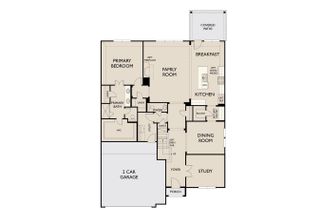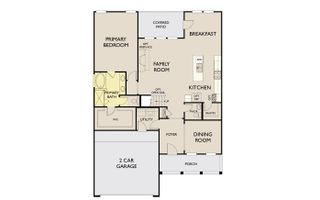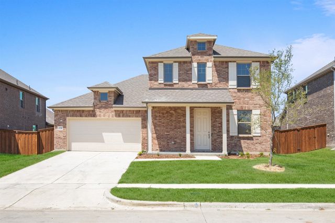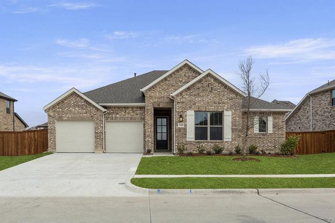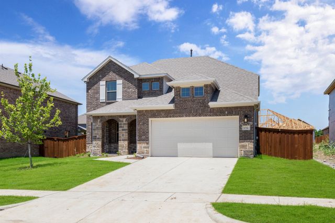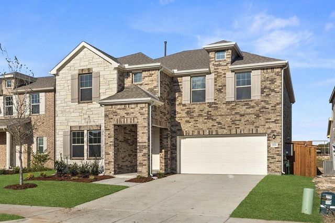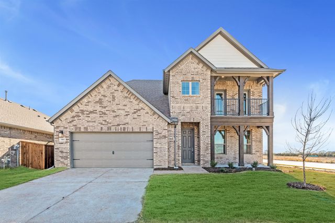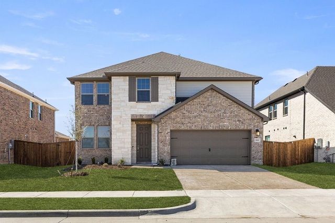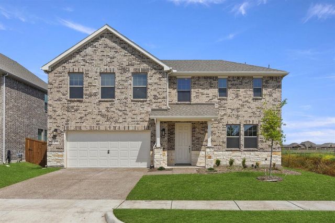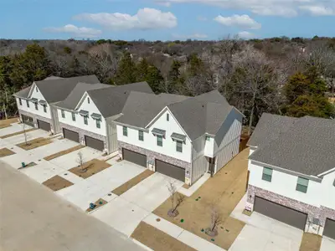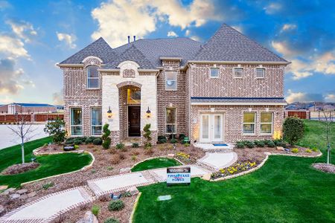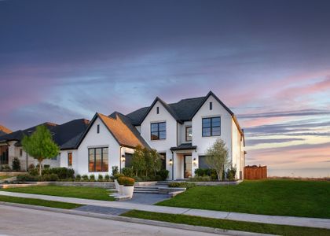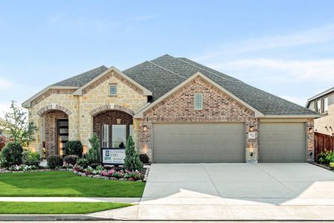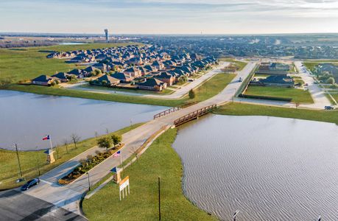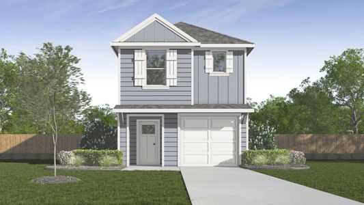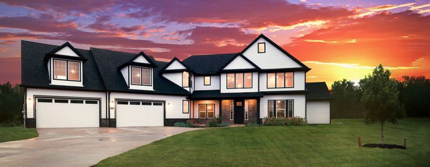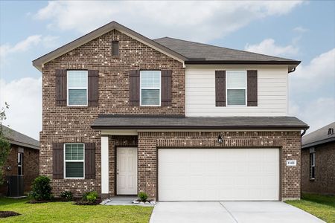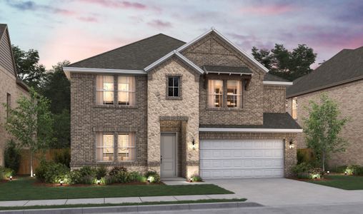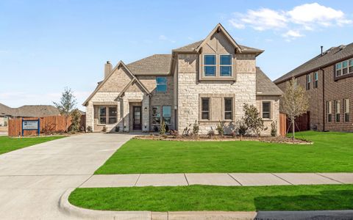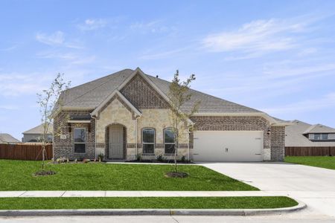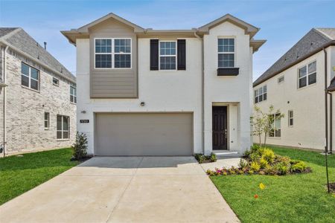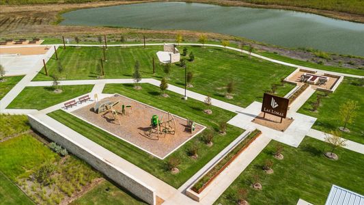- 8 homes
- 8 plans
- 2,321 - 3,475 sqft
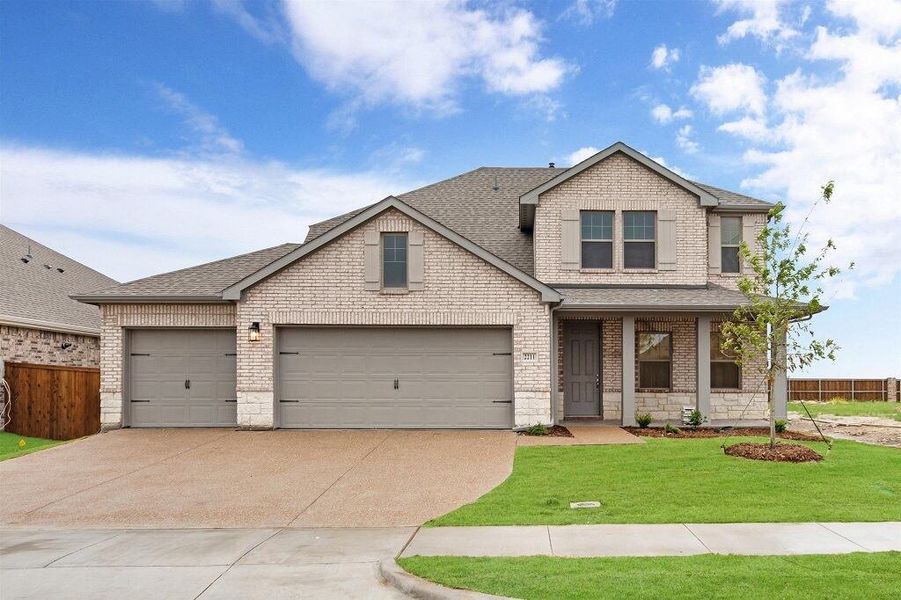
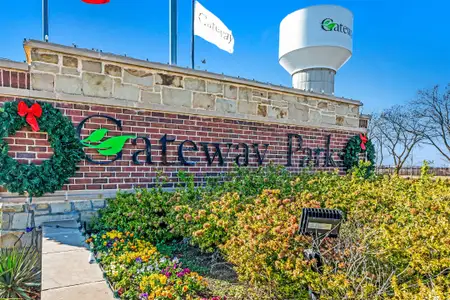
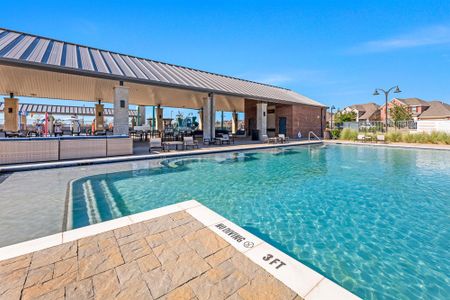
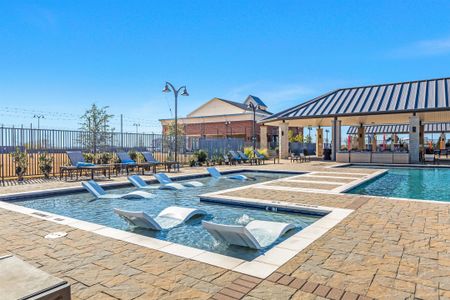
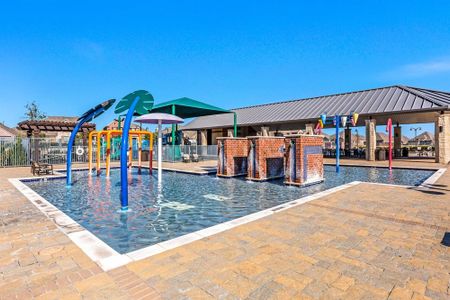
Available Homes
 Plans
Plans
 Community Highlights
Community Highlights
Explore Gateway Parks, a single-family home community by Ashton Woods situated at 1602 Glacier Dr, Forney, TX 75126. Currently, the community status is Selling. With 8 homes, including 3 move-in ready options. Gateway Parks homes size range from 2321 to 3475 square feet on various lot sizes. Listings are available from $390,000 to $509,000.

Considering this community?
Our expert will guide your tour, in-person or virtual
Need more information?
Text or call (888) 486-2818
Community Details
Community Details
- Builder(s):
- Ashton Woods
- Home type:
- Single-Family
- Selling status:
- Selling
- Contract to close:
- 30 days
- School district:
- Forney Independent School District
Community Amenities
- Dining Nearby
- Energy Efficient
- Playground
- Fitness Center/Exercise Area
- Club House
- Tennis Courts
- Community Pool
- Park Nearby
- Amenity Center
- Community Lounge
- Picnic Area
- Splash Pad
- Sidewalks Available
- Greenbelt View
- Open Greenspace
- Walking, Jogging, Hike Or Bike Trails
- Resort-Style Pool
- Tanning Shelves
- Event Lawn
- Pavilion
- Entertainment
- Master Planned
- Shopping Nearby
Features & Finishes
Upgrade Options: 1/2 car garage, 2rd car garage, bedroom 4 2/bath 3, corner fireplace, outdoor kitchen, 9’ multi-slide door, 15’multi-slide door, spa closet, study room, extended covered patio.Community Address
- County:
- Kaufman
Schools in Forney Independent School District
GreatSchools’ Summary Rating calculation is based on 4 of the school’s themed ratings, including test scores, student/academic progress, college readiness, and equity. This information should only be used as a reference. Jome is not affiliated with GreatSchools and does not endorse or guarantee this information. Please reach out to schools directly to verify all information and enrollment eligibility. Data provided by GreatSchools.org © 2025
Getting Around
Air Quality
The 30-day average AQI:Moderate
Air quality is acceptable. However, there may be a risk for some people, particularly those who are unusually sensitive to air pollution.
Provided by AirNow
Noise Level
A Soundscore™ rating is a number between 50 (very loud) and 100 (very quiet) that tells you how loud a location is due to environmental noise.
Natural Hazards Risk
Climate hazards can impact homes and communities, with risks varying by location. These scores reflect the potential impact of natural disasters and climate-related risks on Kaufman County
Provided by FEMA
Financial Details
New Homes in Gateway Parks are priced from $390,000, presenting an unmissable chance to own a dream home. These homes are a fair price, within 10% of the area's average of $421,494. In terms of ongoing costs, the community features HOA fees of $204/quarterly, ensuring a well-maintained neighborhood that can increase property value over time. Additionally, you may benefit from builder incentives to reduce upfront costs or monthly payments.
Average Home Price in Forney, TX 75126
Calculated based on the Jome data
Taxes & HOA
- HOA name
- CCMC
- Tax rate
- 2.20%
- HOA fee
- $204/quarterly
- HOA fee includes
- Maintenance Grounds, Maintenance Structure
Estimated Monthly Payment
Gateway Parks by Ashton Woods
Introducing the newest Ashton Woods’ master-planned community, Gateway Parks, located just 22 miles from downtown Dallas, between US80 and I-20, in Forney, Texas. New homes on 60ft wide single family home sites with fully fenced in yards. Gateway Parks will connect with Gateway Marketplace, an expansive 2,000-acre development with future highlights such as fine dining, shopping and retail, offices, entertainment venues, highly ranked Forney ISD schools including the brand new Willett Elementary School within the community. Discover the beautiful homes within this close-knit community and fun-filled amenities for the entire family. You’ll love the resort-style amenity center with its own clubhouse, fitness area and splash pad and another resort-style pool. Throughout the community you’ll find a system of scenic walking trails, parks, an outdoor pavilion and picnic areas, event lawn, greenbelts, open spaces, and so much more. Here, at Gateway Parks, you can choose from a variety of home floorplans that fit you and your family’s lifestyle. Then, add your own personalized touches through refined Collections. Just choose the Collection that best reflects your style and the extraordinary life you live. It’s that simple. With Ashton Woods Collections, your home’s design isn’t just beautiful – it’s simply exceptional. Whether inspired by the fun-filled amenities or the close-knit community feel, you’ll love the possibilities at Gateway Parks.





