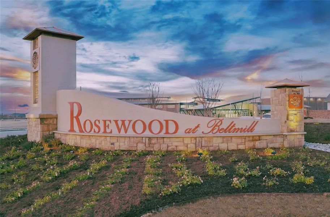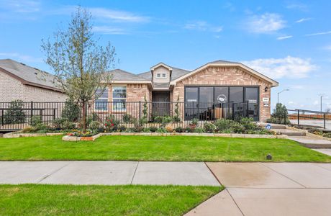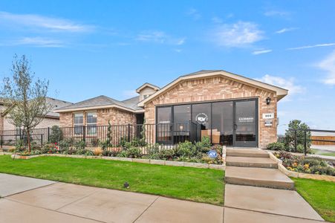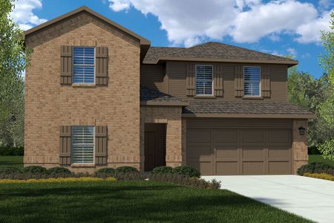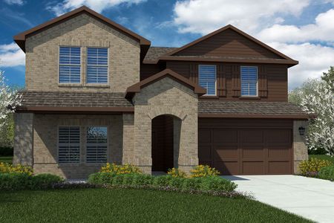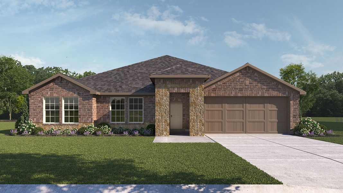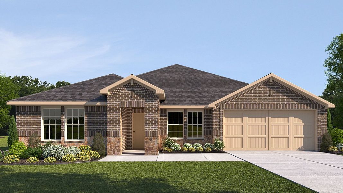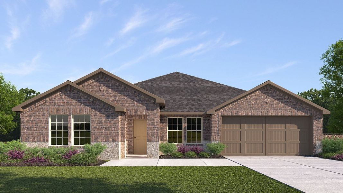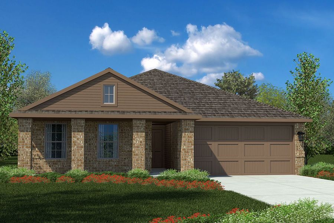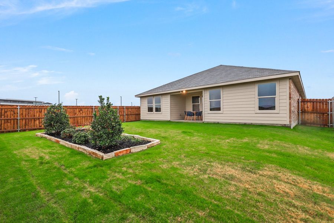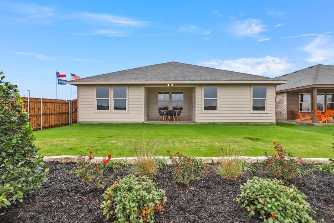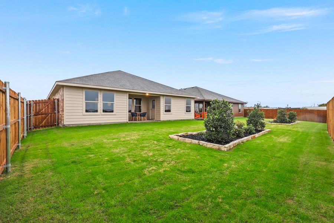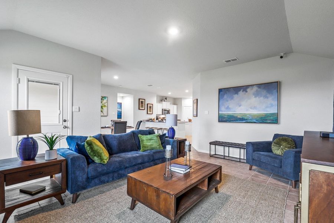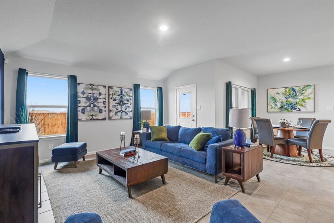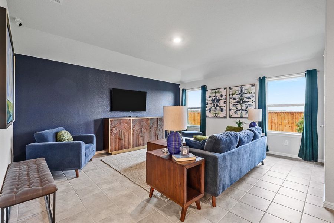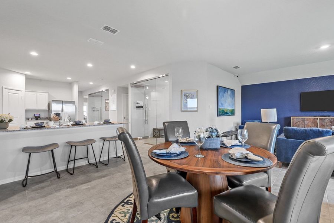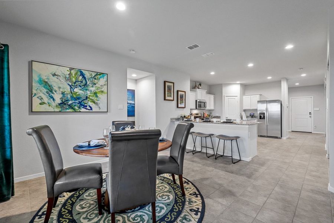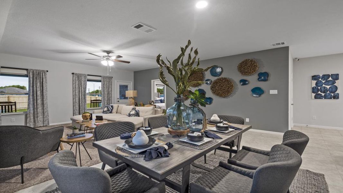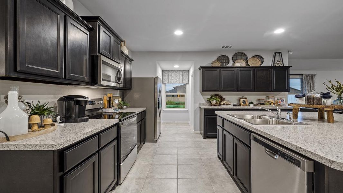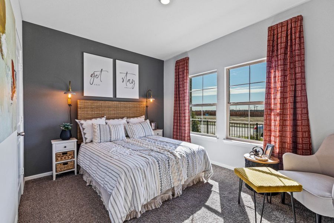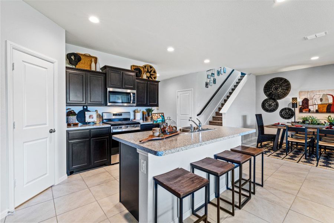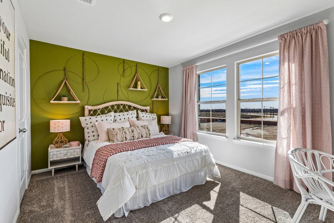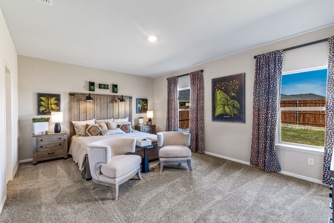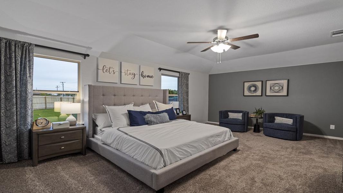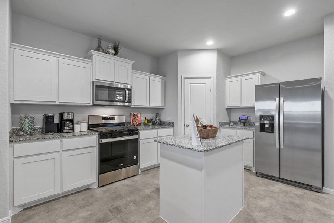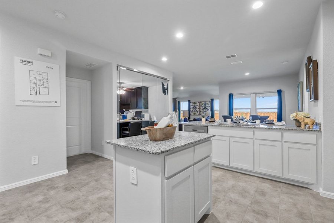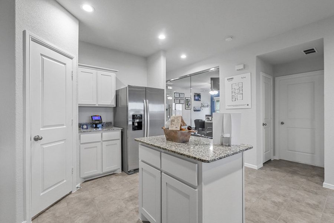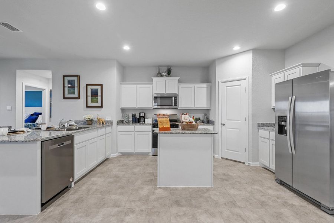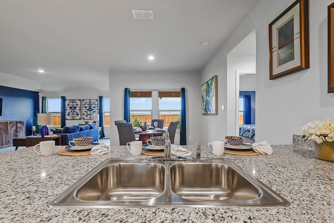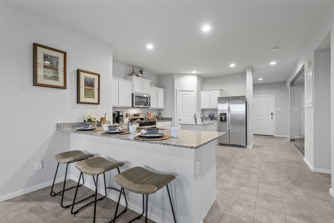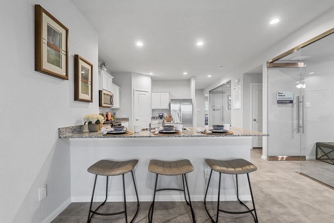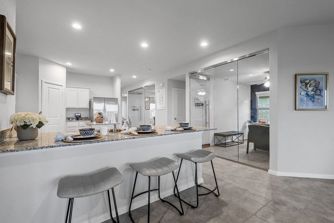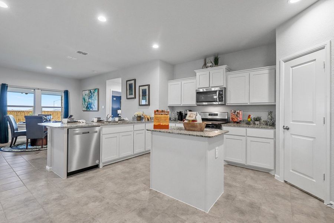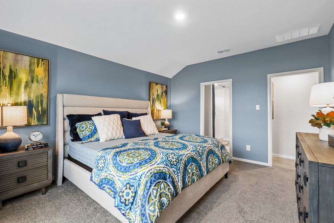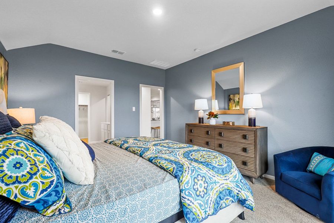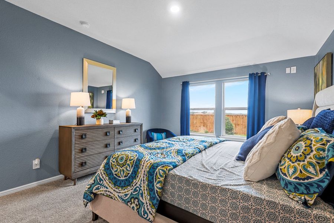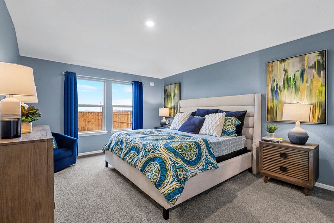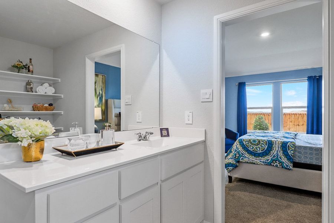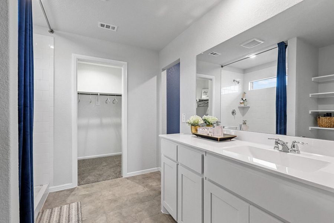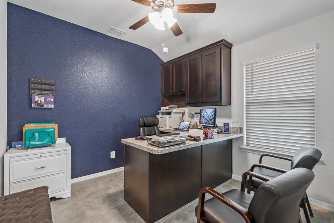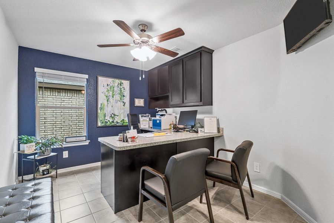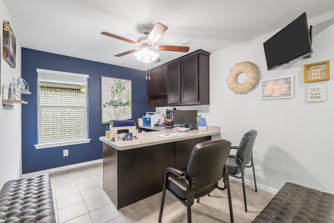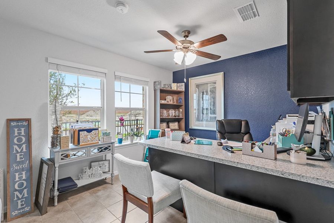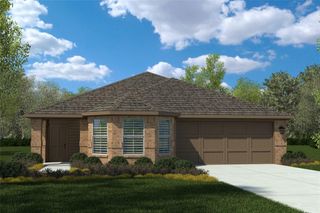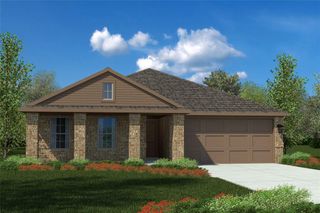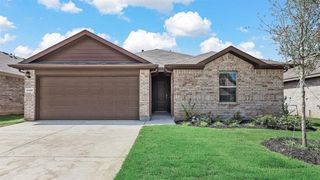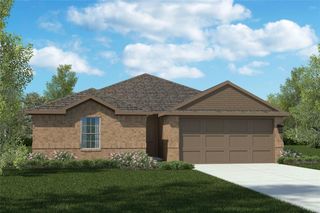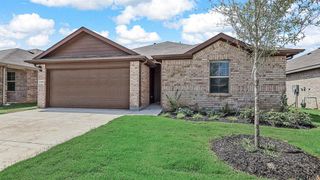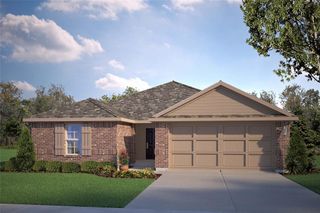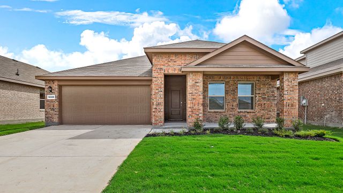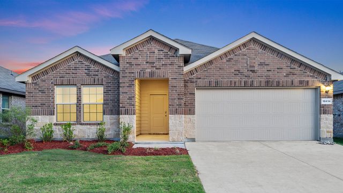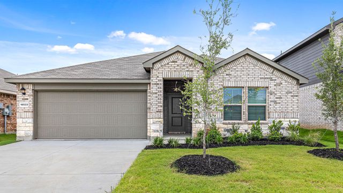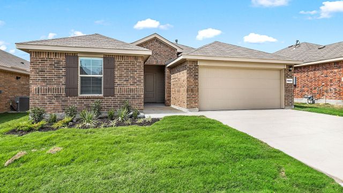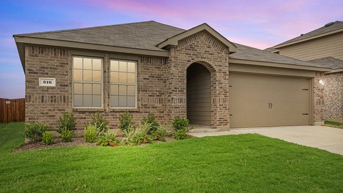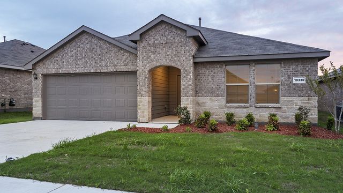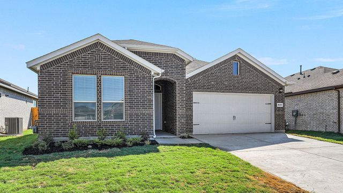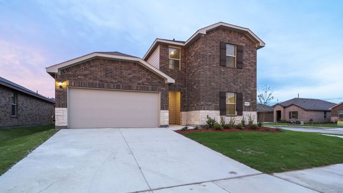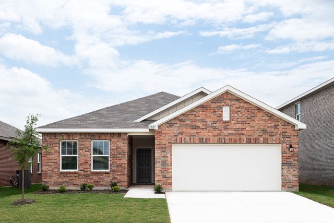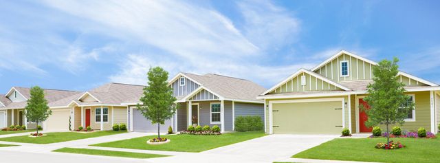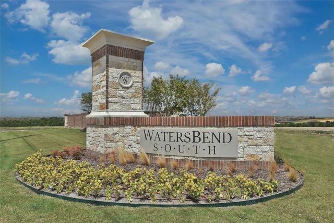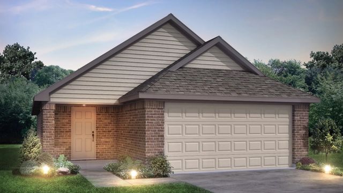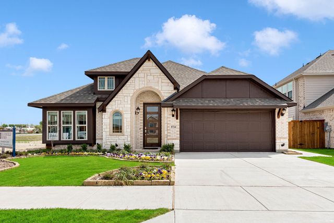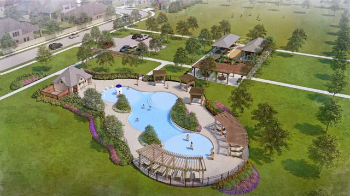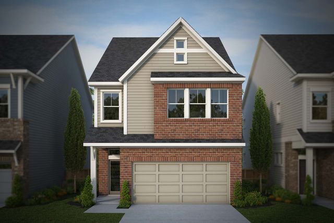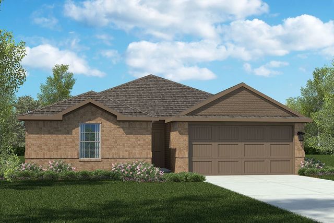
Community Highlights
Park Nearby
Walking, Jogging, Hike Or Bike Trails
Community Pool
Shopping Nearby
Dining Nearby
Lake Access
Smart Home System
Rosewood at Beltmill by D.R. Horton
Find your new construction home at Rosewood at Beltmill, a beautiful community tucked away in Saginaw, Tarrant County. This community is zoned for the highly-rated Eagle Mountain ISD, with a brand new elementary school that opened its doors in August 2023 right inside the neighborhood!
Rosewood at Beltmill offers the perfect home for you, with both stunning two-story plans (coming soon!) and spacious one-story options available. Looking for a place to entertain? Choose a two-story design with an optional gameroom for the ultimate family fun space. Relax and unwind by the sparkling community pool (coming 2025) or take the kids to play at the on-site playground and explore the peaceful ponds. This community is designed for convenience, with an average lot size of 50x120 feet, providing ample space for your family. Enjoy the ease of living in a gas community, with all the necessary connections readily available. When you need to stock up on groceries, head to the nearby Alliance Town Center, featuring popular stores like HEB, Costco, and Target. Craving a taste of history? Explore the Fort Worth Stockyards, just 20 miles away. Immerse yourself in nature at the Fort Worth Botanic Gardens, or cheer on the TCU Horned Frogs at the university’s campus, both within a 20-mile radius. Need to catch a flight? DFW International Airport is approximately 28 miles away, making travel a breeze. Rosewood at Beltmill offers the perfect combination of affordability, convenience, and a friendly community atmosphere. With its abundance of amenities, excellent schools, and beautiful surroundings, this is the ideal place to call home.
Available Homes
Plans


Considering this community?
Our expert will guide your tour, in-person or virtual
Need more information?
Text or call (888) 486-2818
Community Details
- Builder(s):
- D.R. Horton
- Home type:
- Single-Family
- Selling status:
- Selling
- Contract to close time:
- 30-40 days
- School district:
- Eagle Mountain-Saginaw Independent School District
Community Amenities
- Dining Nearby
- Lake Access
- Community Pool
- Park Nearby
- Walking, Jogging, Hike Or Bike Trails
- Shopping Nearby
Features & Finishes
- Heating:
- Water Heater
- Property amenities:
- Smart Home System
Interior (cabinetry, flooring, countertop, paints, stair railings, plumbing fixtures) and exterior (brick, stone) options available. Options, elevations, and upgrades (such as patio covers, front porches, fireplace, additional windows, stone options, garage door opener, 2 inch PVC white blinds, and lot premiums) require an additional charge
Neighborhood Details
Fort Worth, Texas
Tarrant County 76131
Schools in Eagle Mountain-Saginaw Independent School District
- Grades PK-PKPublic
weldon hafley development ctr
0.5 mi616 w mcelroy
GreatSchools’ Summary Rating calculation is based on 4 of the school’s themed ratings, including test scores, student/academic progress, college readiness, and equity. This information should only be used as a reference. NewHomesMate is not affiliated with GreatSchools and does not endorse or guarantee this information. Please reach out to schools directly to verify all information and enrollment eligibility. Data provided by GreatSchools.org © 2024
Average New Home Price in Fort Worth, TX 76131
Getting Around
Air Quality
Noise Level
A Soundscore™ rating is a number between 50 (very loud) and 100 (very quiet) that tells you how loud a location is due to environmental noise.
Taxes & HOA
- HOA name:
- VCM, Inc.
- HOA fee:
- $650/annual
- Tax rate:
- 2.47%
