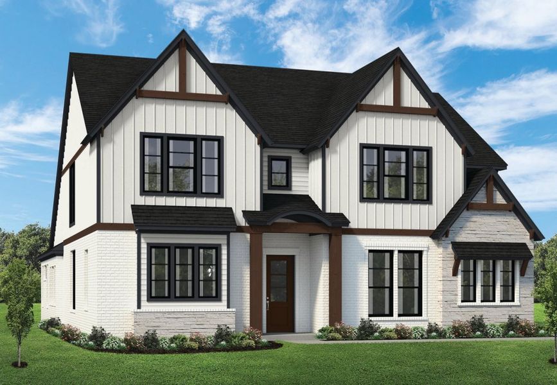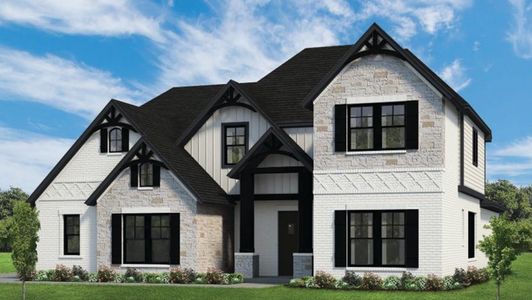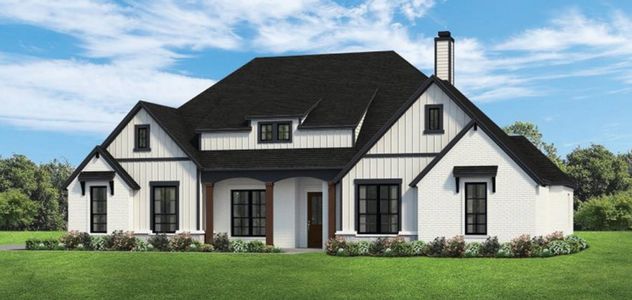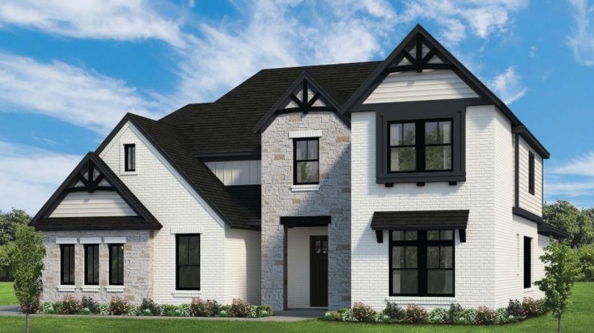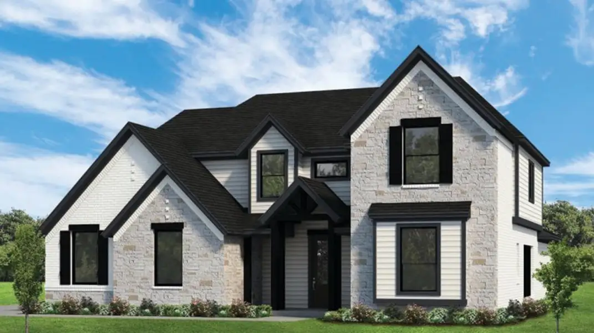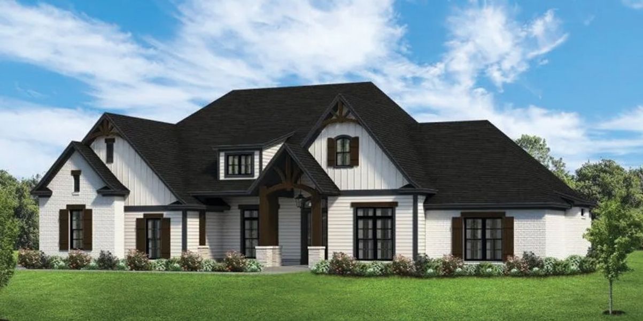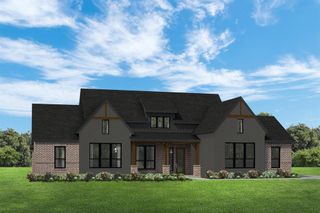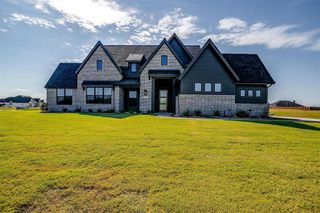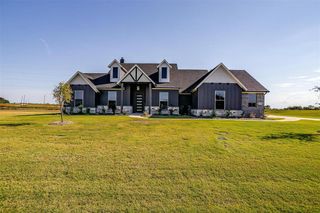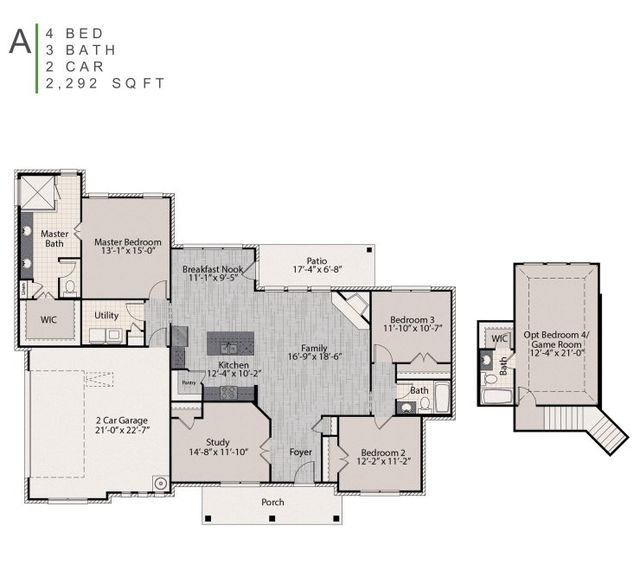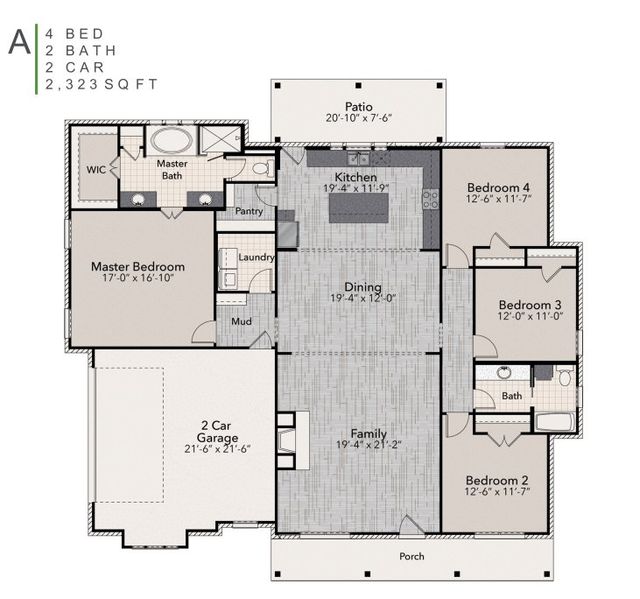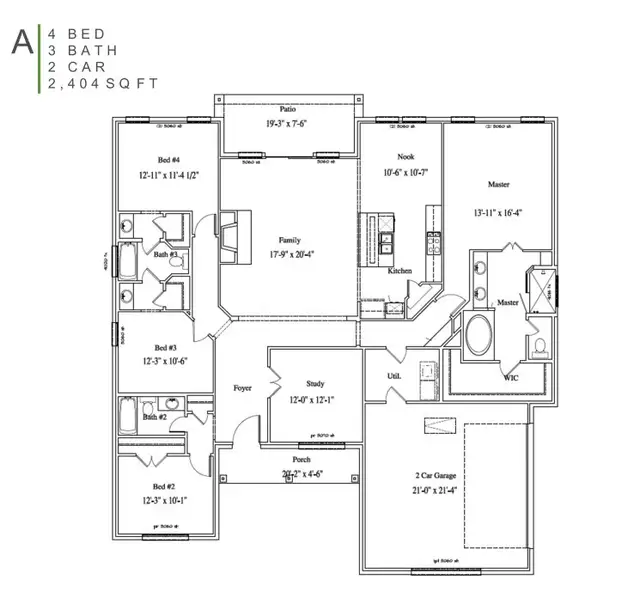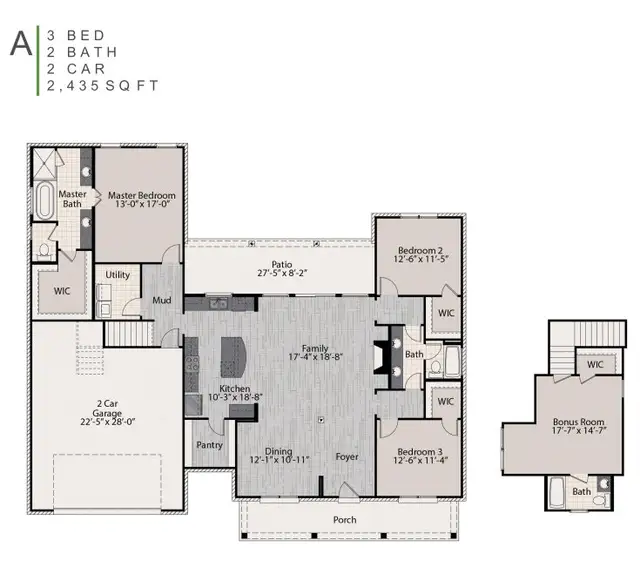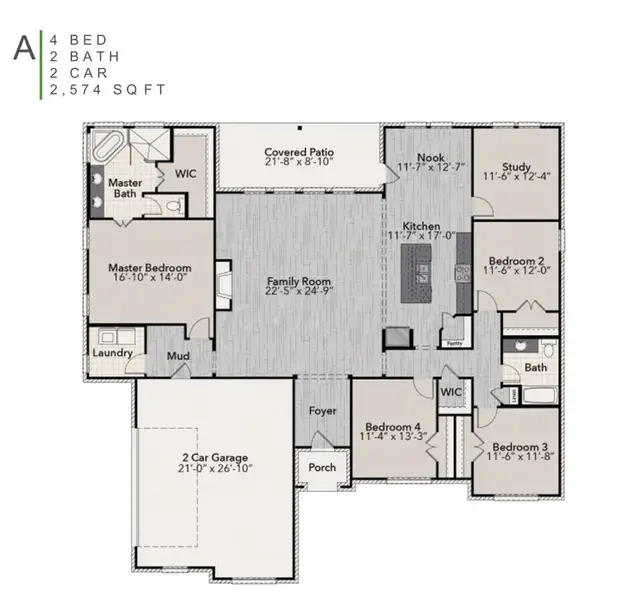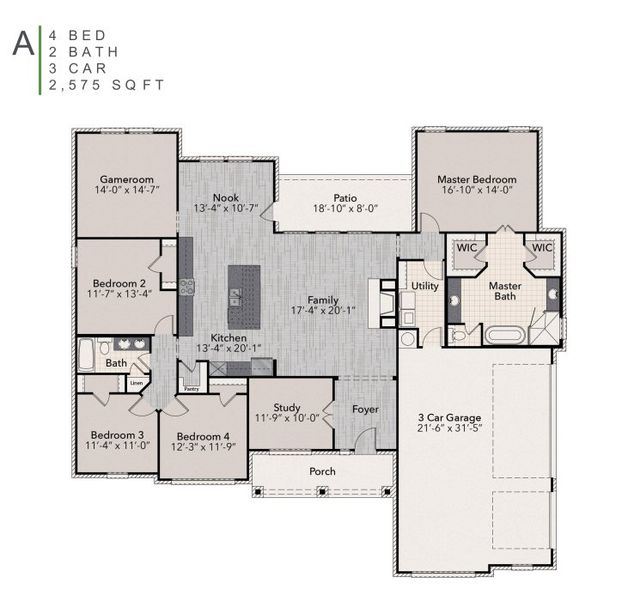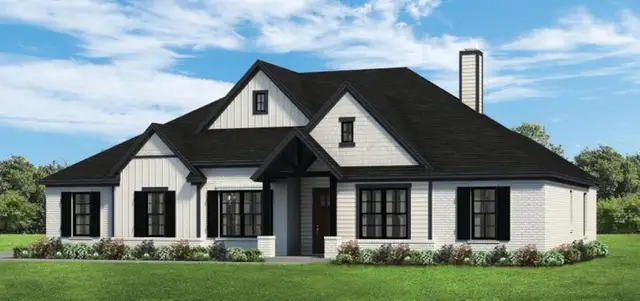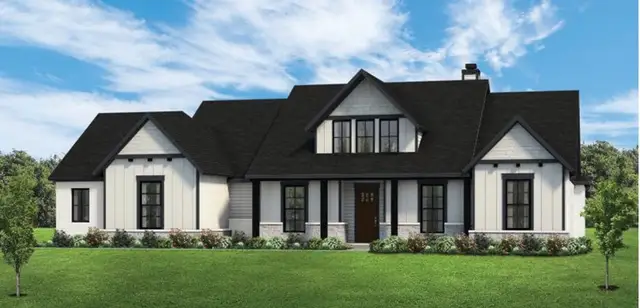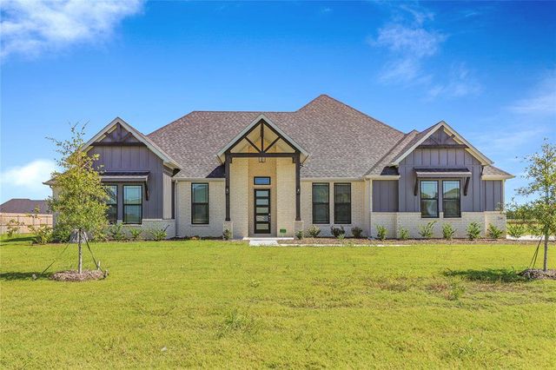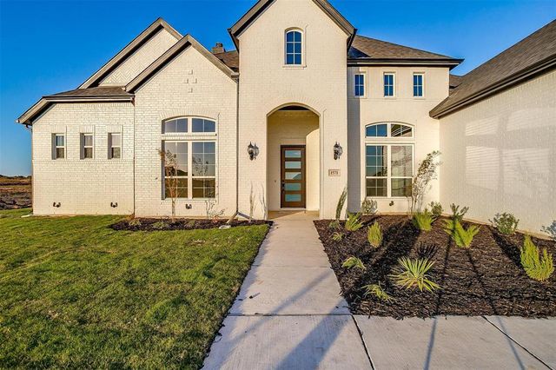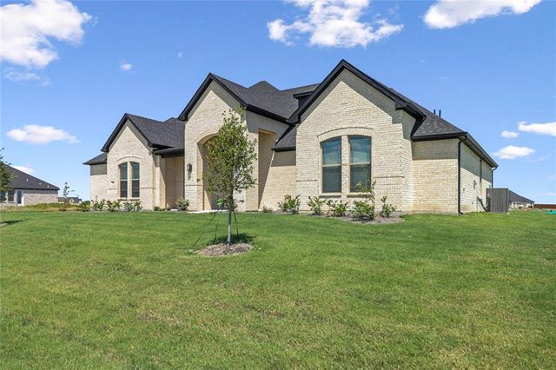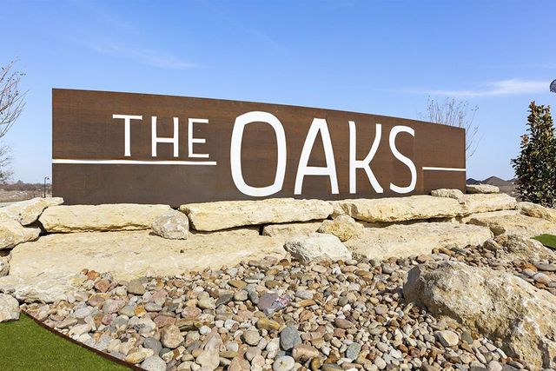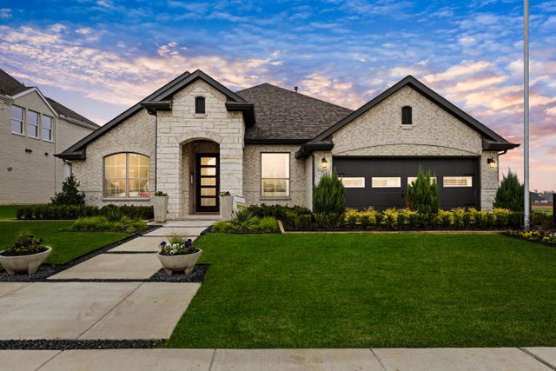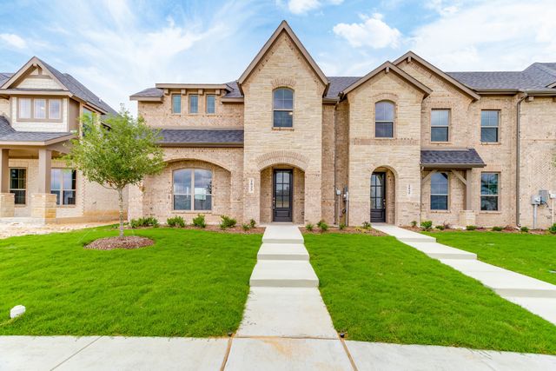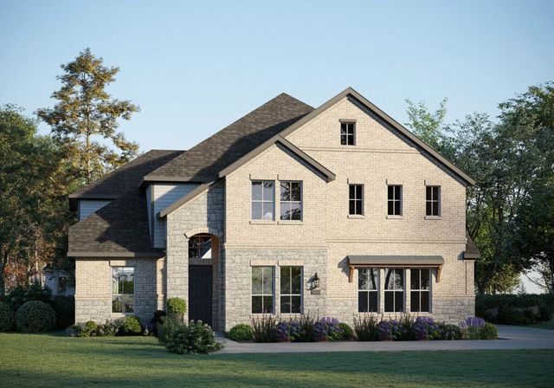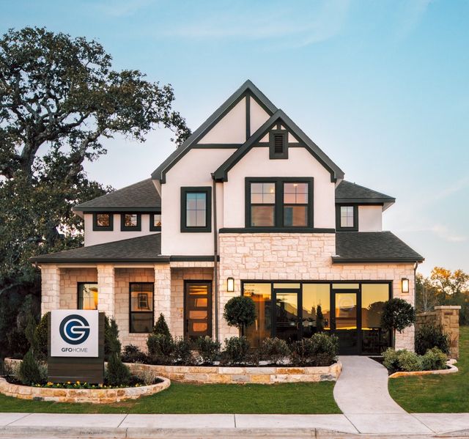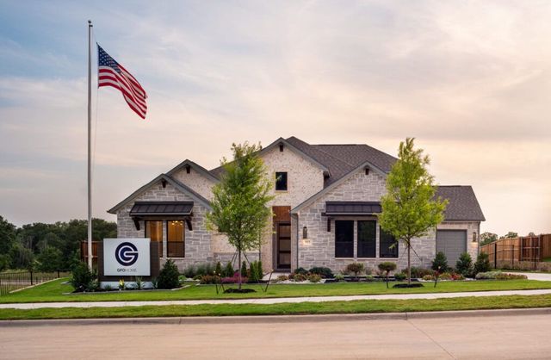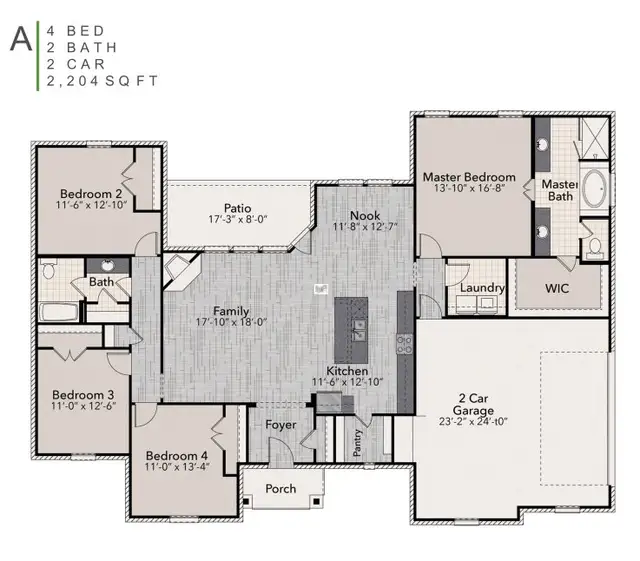
Community Highlights
Shopping Nearby
Playground
Dining Nearby
Entertainment
Bison Meadows by Elmwood Custom Homes
Welcome to the beautiful Bison Meadows-your entry point to a variety of outstanding new homes carefully constructed by Elmwood Custom Homes. Located in the heart of Waxahachie, TX, this much-anticipated community includes a diverse mix of Single-family homes designed to elevate your everyday living.
Every element of this neighborhood reflects Elmwood Custom Homes's unwavering commitment to superior craftsmanship and fine attention to detail. Here in Bison Meadows, modern living, contemporary style, and convenience are woven into all aspects of this growing community.
Whether you're seeking a comfortable one-story home or a spacious two-story sanctuary with ample space for hosting, there's a home just for you at Bison Meadows. Designed to sync with your lifestyle, this community offers a diverse range of floor plans to pick from.
You can choose from 17 distinctive layouts, each showcasing fresh designs and exceptional features. The homes vary in size, starting from 2,217 square feet, and come with 3 beds and 2 baths to comfortably fit families of all sizes.
Unwind in the privacy of spacious 1+ acre lots in this community. Enjoy your time around and socialize with neighbors.
Whether you're dipping your toes into homeownership for the first time or planning to upgrade your living situation, this community offers a significant amount of value, granting you the chance to own a new construction home in a modern neighborhood.
This is your chance to embrace an enviable community lifestyle with quality homes, top-notch amenities, and the ultimate convenience. Start your journey towards your dream home in Waxahachie, TX today by connecting with a New Construction Specialist.
Last updated Oct 30, 12:30 pm
Available Homes
Plans


Considering this community?
Our expert will guide your tour, in-person or virtual
Need more information?
Text or call (888) 486-2818
Community Details
- Builder(s):
- Elmwood Custom Homes
- Home type:
- Single-Family
- Selling status:
- Selling
- Contract to close time:
- 30 days
- School district:
- Red Oak Independent School District
Community Amenities
- Dining Nearby
- Playground
- 1+ Acre Lots
- Entertainment
- Shopping Nearby
Features & Finishes
Optional elevations, structural changes
Neighborhood Details
Waxahachie, Texas
Ellis County 75165
Schools in Red Oak Independent School District
- Grades 09-09Public
ellis co jjaep
0.7 mi2272 fm 878
GreatSchools’ Summary Rating calculation is based on 4 of the school’s themed ratings, including test scores, student/academic progress, college readiness, and equity. This information should only be used as a reference. NewHomesMate is not affiliated with GreatSchools and does not endorse or guarantee this information. Please reach out to schools directly to verify all information and enrollment eligibility. Data provided by GreatSchools.org © 2024
Average New Home Price in Waxahachie, TX 75165
Getting Around
Air Quality
Taxes & HOA
- HOA name:
- BISON MEADOWS
- HOA fee:
- $540/annual
- HOA fee requirement:
- Mandatory
- Tax rate:
- 1.00%
