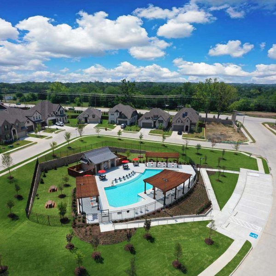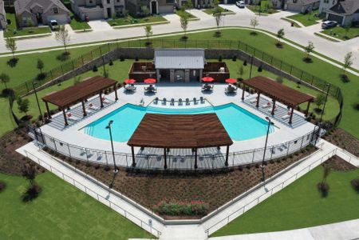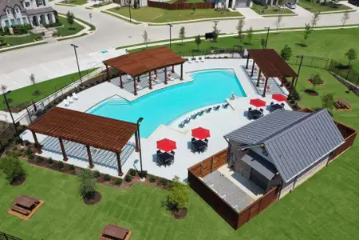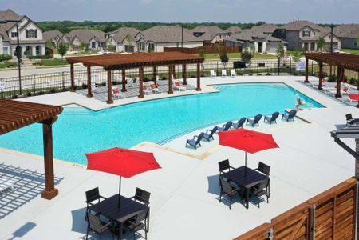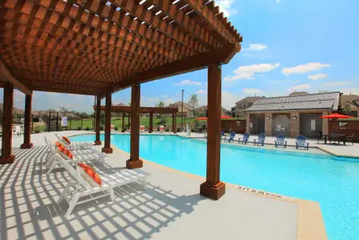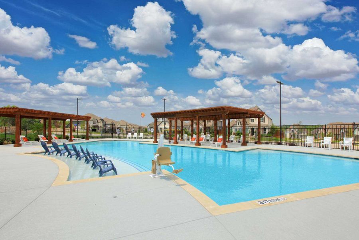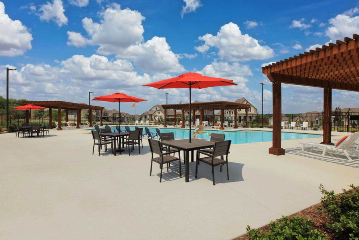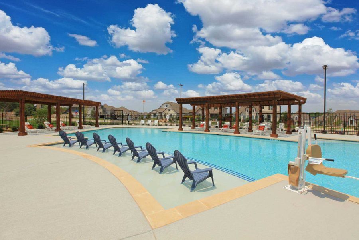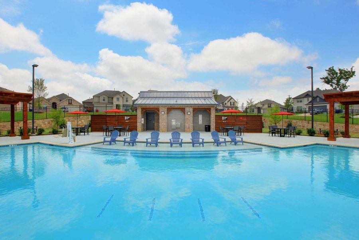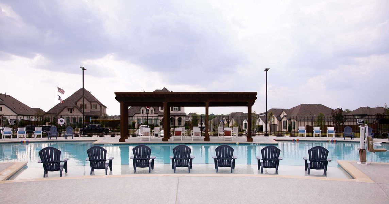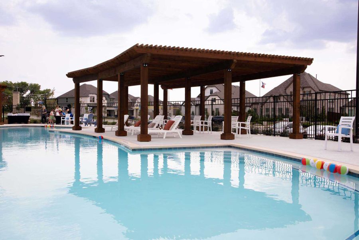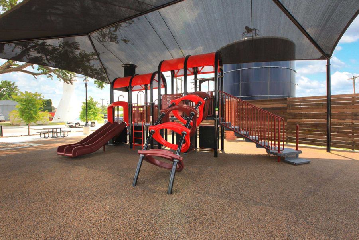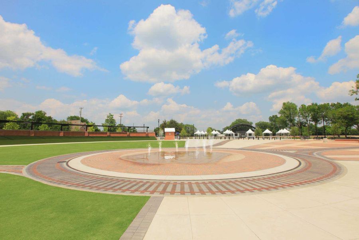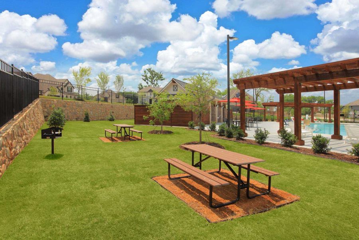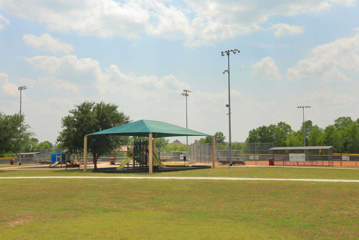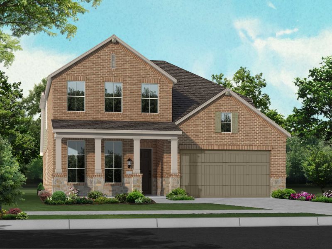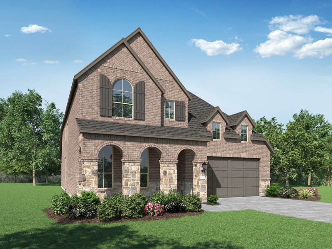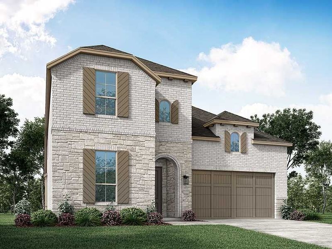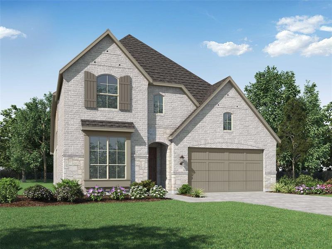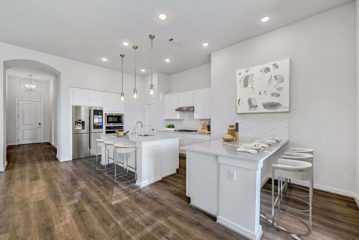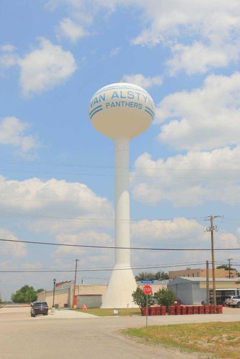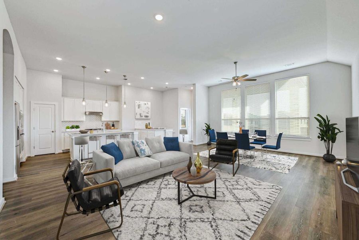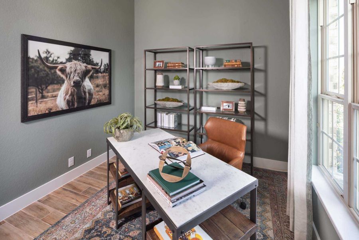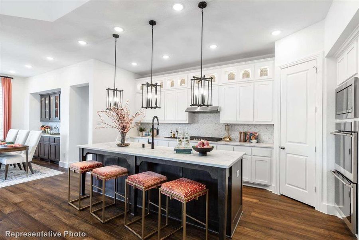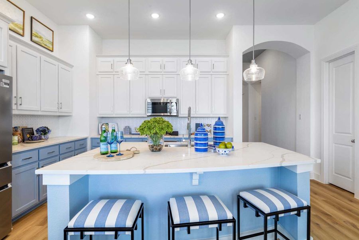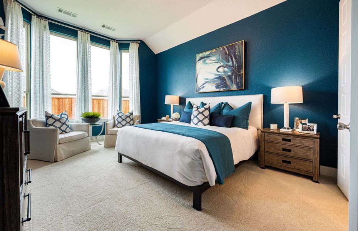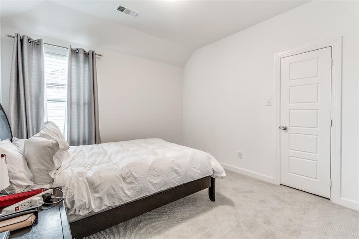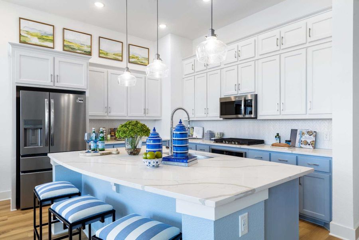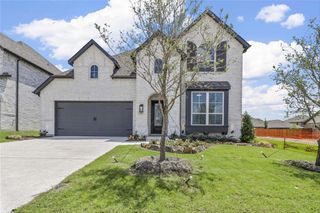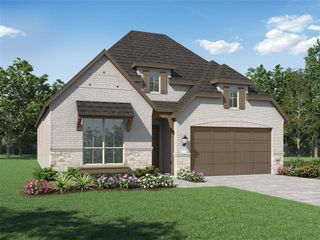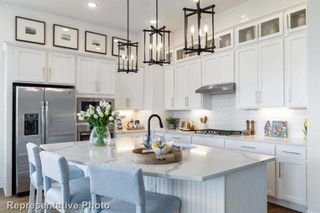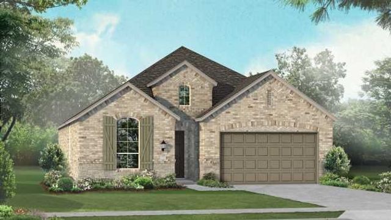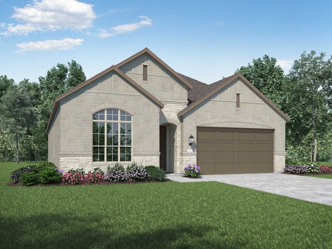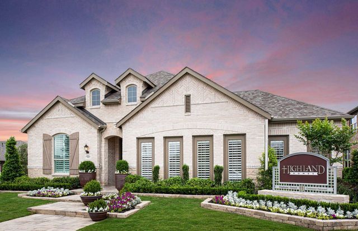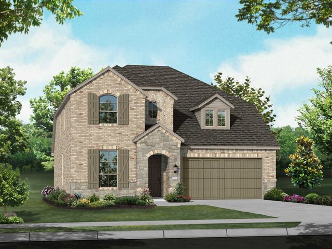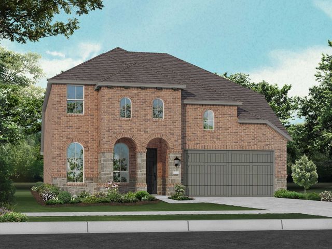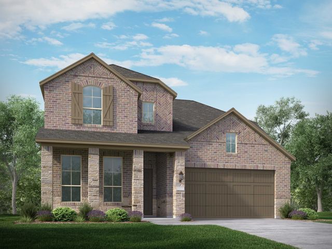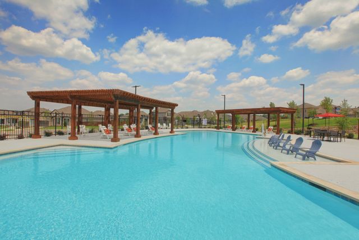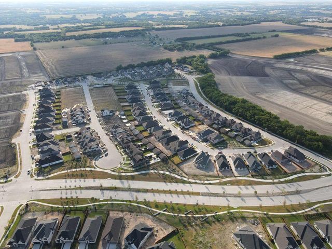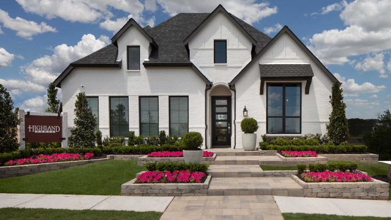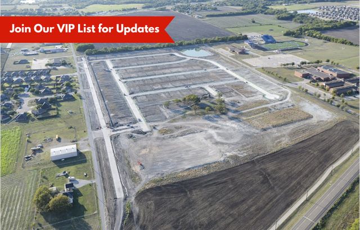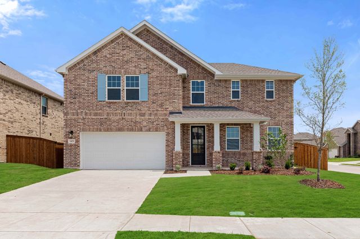
Community Highlights
Park Nearby
Walking, Jogging, Hike Or Bike Trails
Community Pool
Shopping Nearby
Dining Nearby
Lake Access
Open Greenspace
Cabana
Thompson Farms: 50ft. lots by Highland Homes
Highland Homes at Thompson Farms provides beautiful, high-quality homes nestled in a charming community that shines with that small-town glow. The Van Alstyne community features a private pool and cabana along with neighborhood green spaces woven into the master plan. Conveniently located off US 75 and FM 121, residents have easy access to shopping and dining in the surrounding cities of Frisco, McKinney, Plano and Sherman. Homes in Thompson Farms are zoned to Van Alstyne's premier school district.
Available Homes
Plans


Considering this community?
Our expert will guide your tour, in-person or virtual
Need more information?
Text or call (888) 486-2818
Community Details
- Builder(s):
- Highland Homes
- Home type:
- Single-Family
- Selling status:
- Selling
- Contract to close time:
- 50 days
- School district:
- Van Alstyne Independent School District
Community Amenities
- Dining Nearby
- Lake Access
- Community Pool
- Park Nearby
- Cabana
- Open Greenspace
- Walking, Jogging, Hike Or Bike Trails
- Shopping Nearby
Features & Finishes
- Extended Outdoor Living - Bay Window in Primary Bedroom - Box Window in Primary Bedroom - Fireplace (at Family Room) - Primary Bath - Shower ILO Linen - Primary Bath - Shower ILO Tub - Primary Bath - Drop-in Tub W/Shower - Primary Bath - Freestanding Tub W/Shower - Primary Bath - Spa Shower ILO Tub - Primary Bath - Spa Shower Plus ILO Tub - Exp Bedrooms - Enlg Flex Gen Ste w/Bath ilo Porch/Beds/Stor - Eng Flex Gen Ste w/Study Pwdr ilo Porch/Beds/Bath - Study w/Linen ilo Bedroom
Neighborhood Details
Van Alstyne, Texas
Grayson County 75495
Schools in Van Alstyne Independent School District
GreatSchools’ Summary Rating calculation is based on 4 of the school’s themed ratings, including test scores, student/academic progress, college readiness, and equity. This information should only be used as a reference. NewHomesMate is not affiliated with GreatSchools and does not endorse or guarantee this information. Please reach out to schools directly to verify all information and enrollment eligibility. Data provided by GreatSchools.org © 2024
Average New Home Price in Van Alstyne, TX 75495
Getting Around
Air Quality
Taxes & HOA
- HOA name:
- Guardian Association Management
- HOA fee:
- $600/annual
- HOA fee requirement:
- Mandatory
- HOA fee includes:
- Maintenance Grounds
- Tax rate:
- 2.23%
