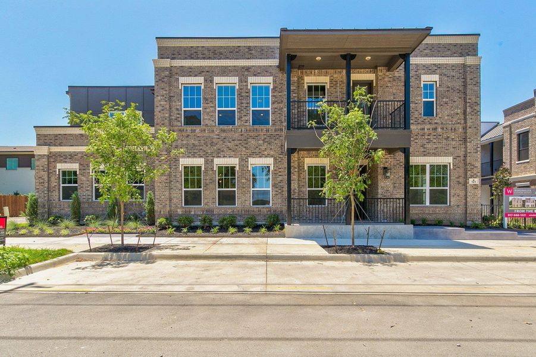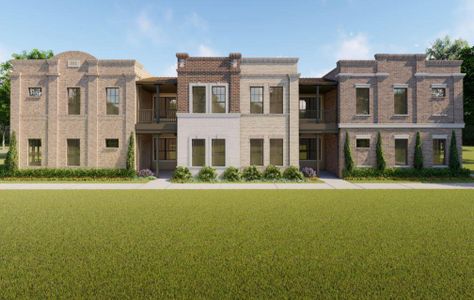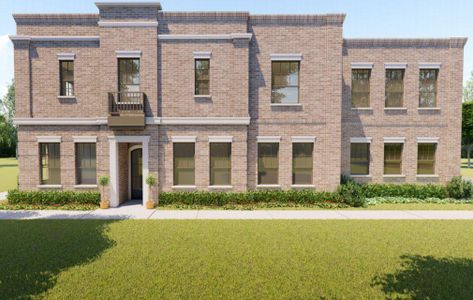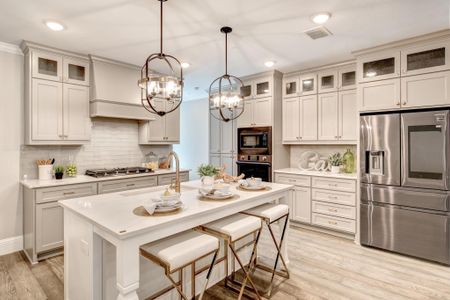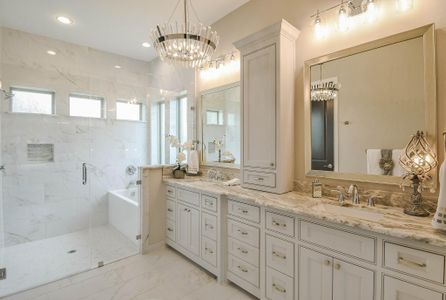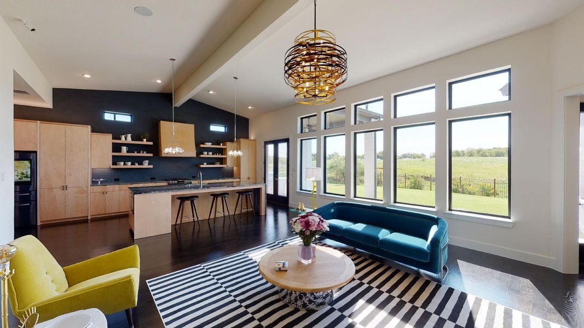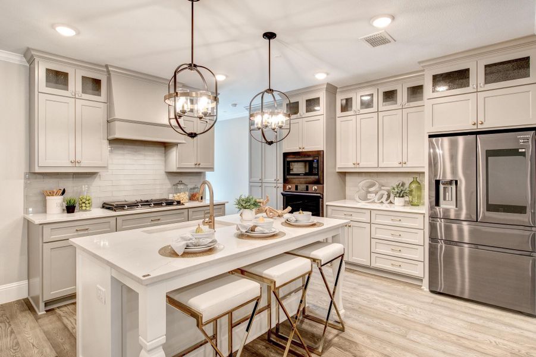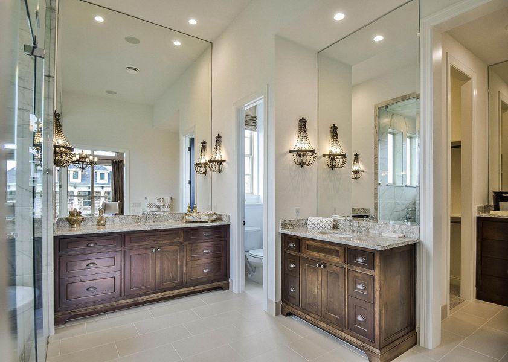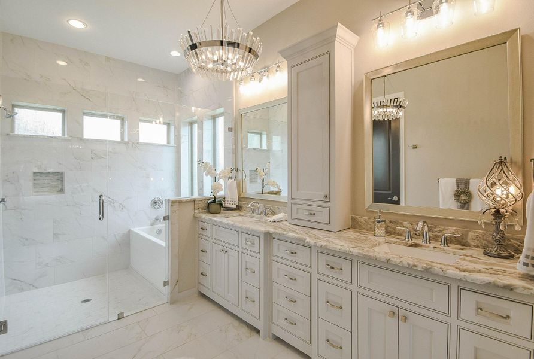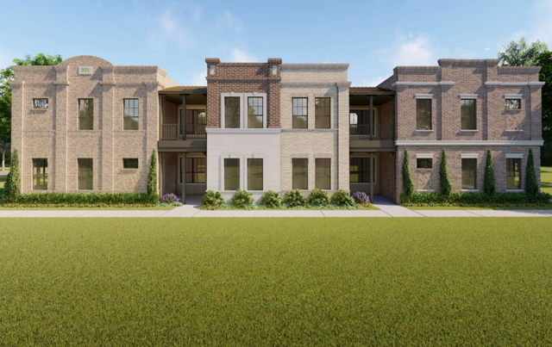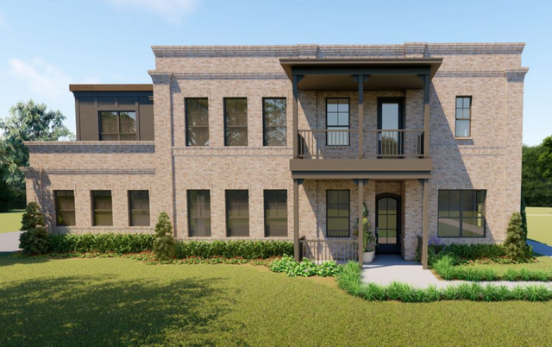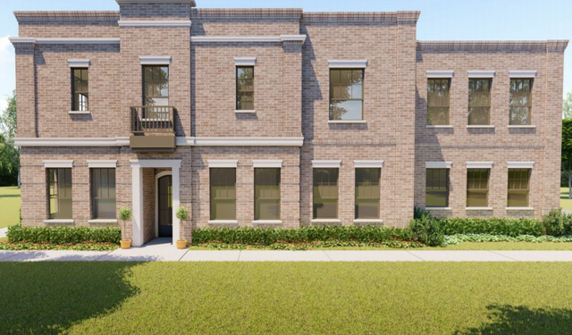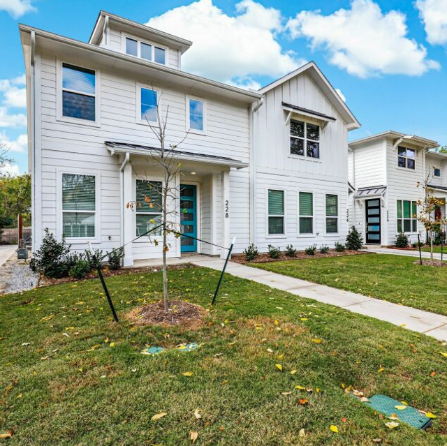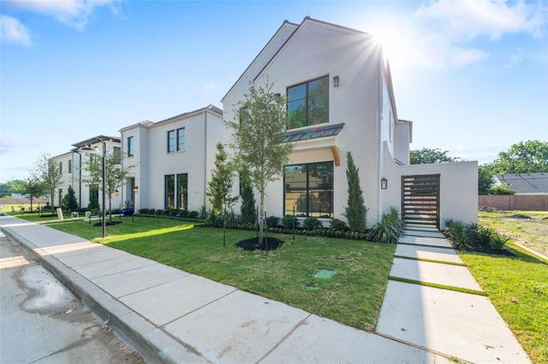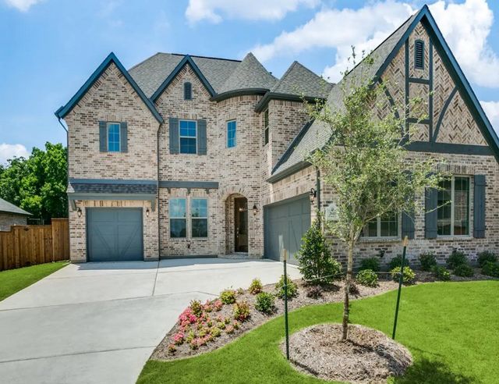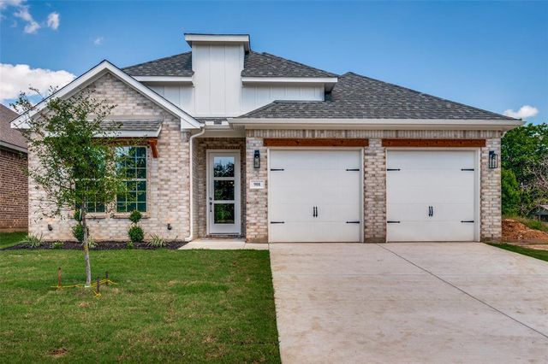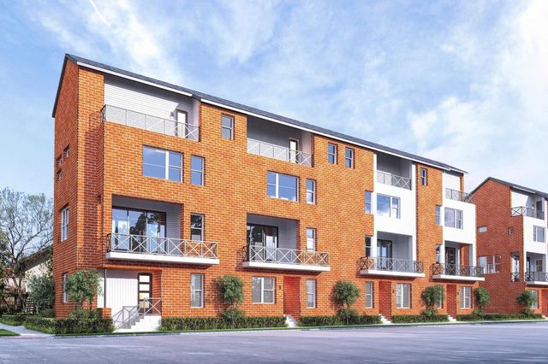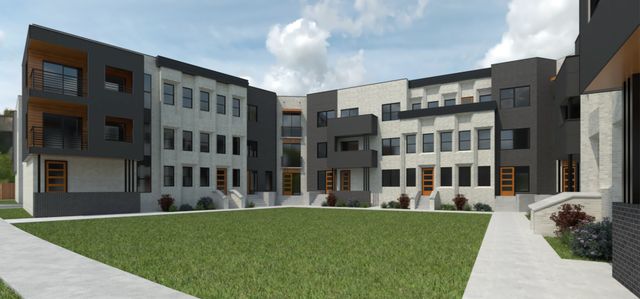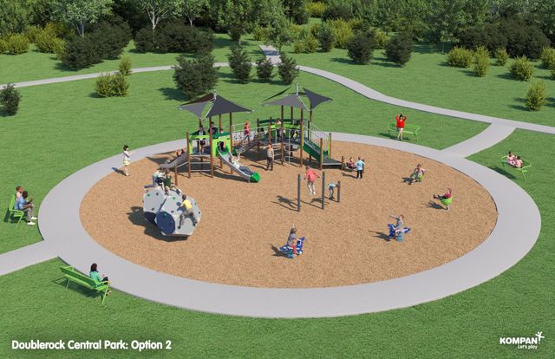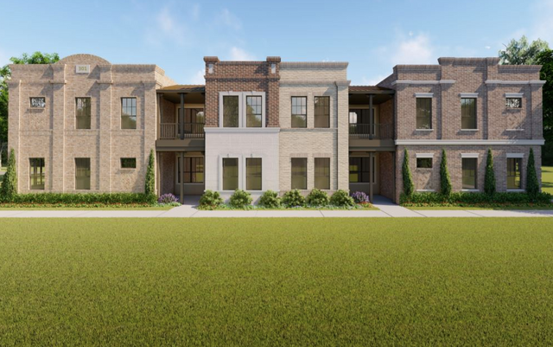
Community Highlights
Park Nearby
Walking, Jogging, Hike Or Bike Trails
Shopping Nearby
Dining Nearby
Surrounded By Trees
Parkland by Windmiller Custom Homes
Welcome to the beautiful Parkland-your entry point to a variety of outstanding new homes carefully constructed by Windmiller Custom Homes. Located in the heart of Fort Worth, TX, this much-anticipated community includes a diverse mix of Condo homes designed to elevate your everyday living.
Every element of this neighborhood reflects Windmiller Custom Homes's unwavering commitment to superior craftsmanship and fine attention to detail. Here in Parkland, modern living, contemporary style, and convenience are woven into all aspects of this growing community.
Whether you're seeking a comfortable one-story home or a spacious two-story sanctuary with ample space for hosting, there's a home just for you at Parkland. Designed to sync with your lifestyle, this community offers a diverse range of floor plans to pick from.
You can choose from 4 distinctive layouts, each showcasing fresh designs and exceptional features. The homes vary in size, starting from 2,306 square feet, and come with 3 beds and 2.5 baths to comfortably fit families of all sizes.
This community offers more than just a place to live - it offers a lifestyle. Experience the perfect blend of relaxation, recreation, and connection.
Parkland is Selling, with home prices beginning at $601,900. Whether you're dipping your toes into homeownership for the first time or planning to upgrade your living situation, this community offers a significant amount of value, granting you the chance to own a new construction home in a modern neighborhood.
This is your chance to embrace an enviable community lifestyle with quality homes, top-notch amenities, and the ultimate convenience. Start your journey towards your dream home in Fort Worth, TX today by connecting with a New Construction Specialist.
Last updated Nov 12, 11:48 am
Plans

Considering this community?
Our expert will guide your tour, in-person or virtual
Need more information?
Text or call (888) 486-2818
Community Details
- Builder(s):
- Windmiller Custom Homes
- Home type:
- Condo/Apt
- Selling status:
- Temporarily Sold Out
- Contract to close time:
- Up to 40 days
- School district:
- Castleberry Independent School District
Community Amenities
- Dining Nearby
- Park Nearby
- Walking, Jogging, Hike Or Bike Trails
- Shopping Nearby
- Surrounded By Trees
Features & Finishes
Additional garage, optional bedroom, optional base cabs, optional kitchen island, kitchen and bath package, optional bench/lockers, golf cart garage.
Neighborhood Details
Fort Worth, Texas
Tarrant County 76114
Schools in Castleberry Independent School District
GreatSchools’ Summary Rating calculation is based on 4 of the school’s themed ratings, including test scores, student/academic progress, college readiness, and equity. This information should only be used as a reference. NewHomesMate is not affiliated with GreatSchools and does not endorse or guarantee this information. Please reach out to schools directly to verify all information and enrollment eligibility. Data provided by GreatSchools.org © 2024
Average New Home Price in Fort Worth, TX 76114
Getting Around
Air Quality
Taxes & HOA
- HOA name:
- TBD
- HOA fee:
- $285/monthly
- HOA fee requirement:
- Mandatory
- HOA fee includes:
- Insurance, Maintenance Structure, Sewer, Water
- Tax rate:
- 2.41%
