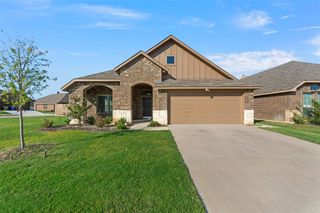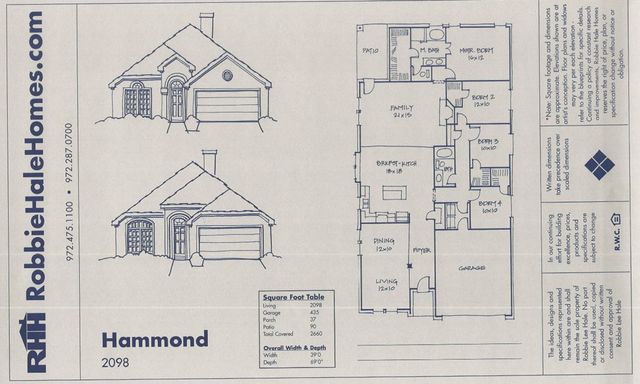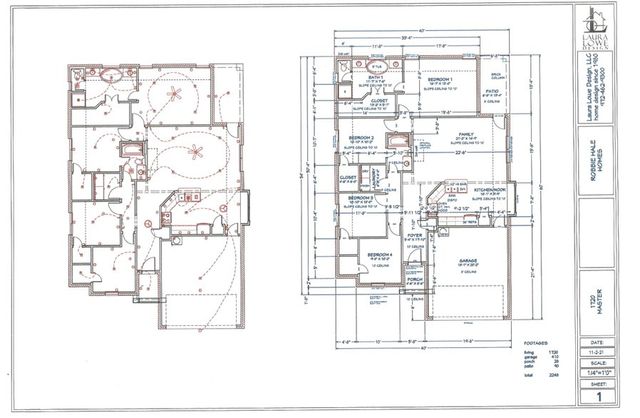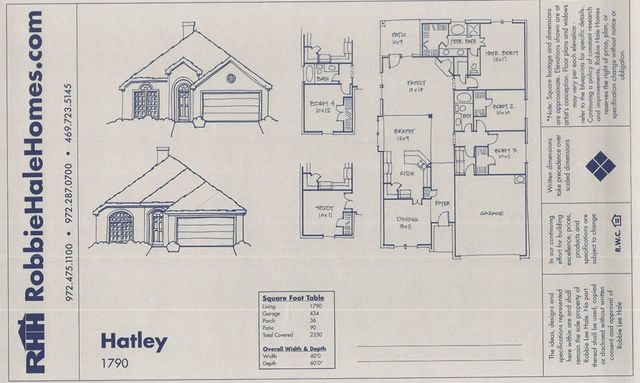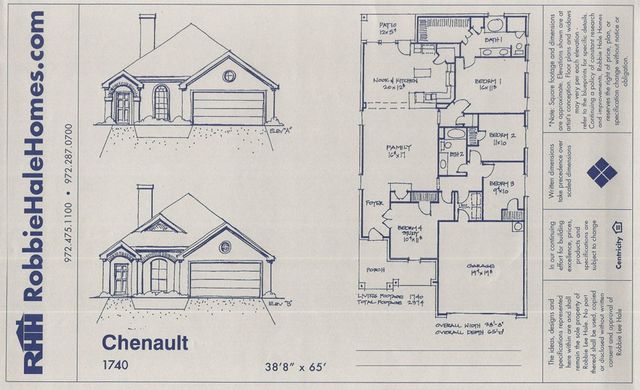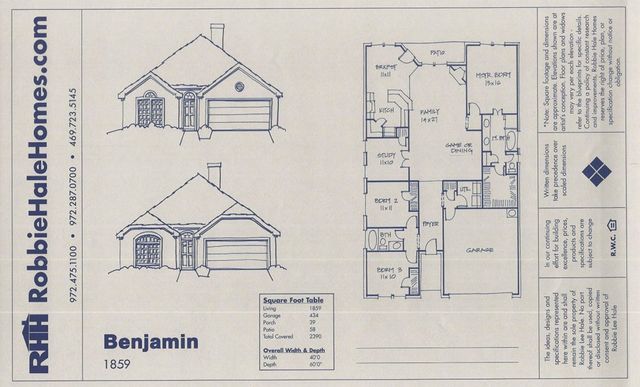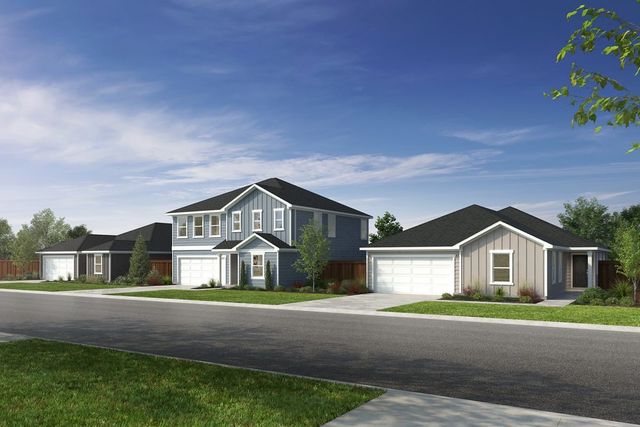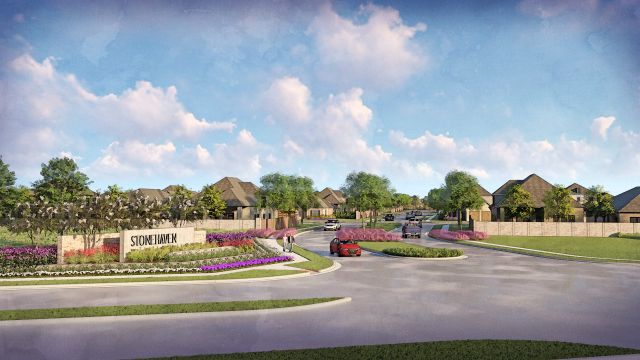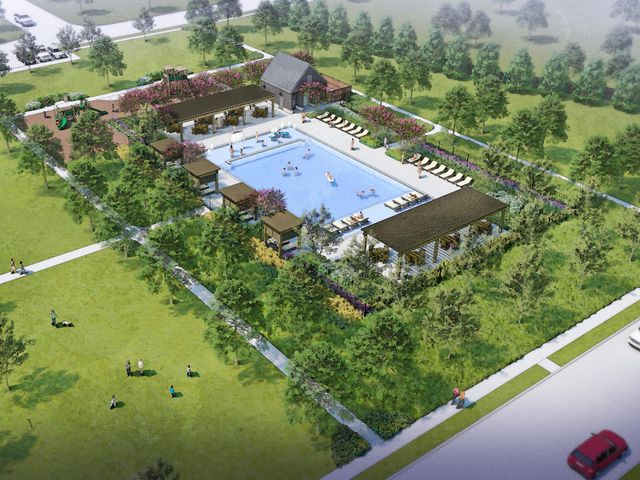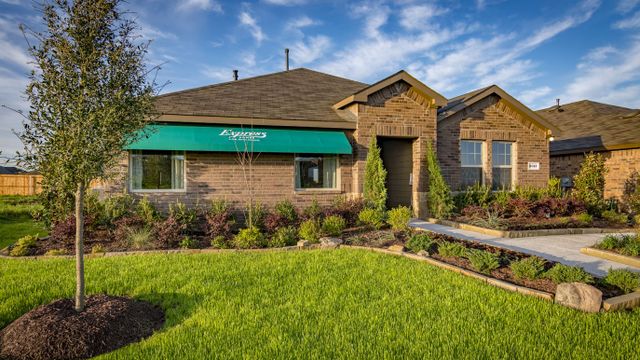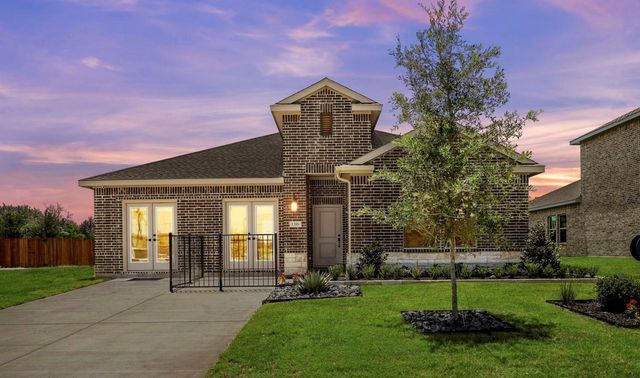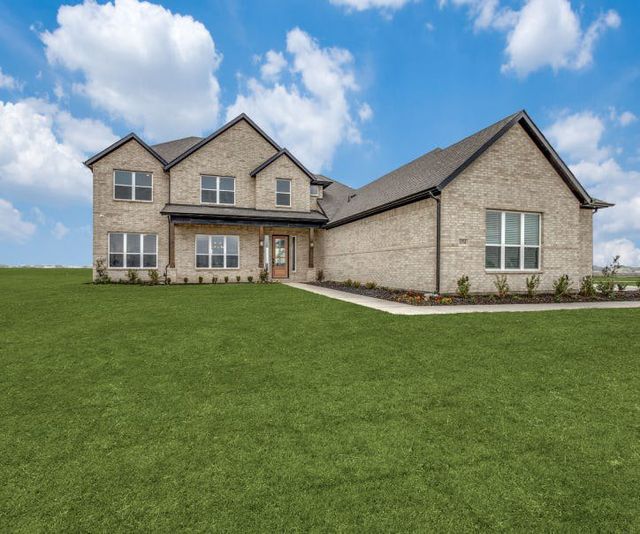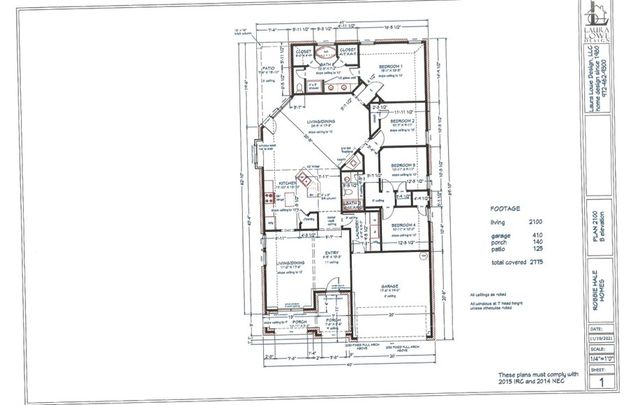
Community Highlights
Community Pool
Gated Community
Energy Efficient
Tredway Estates by Robbie Hale Homes
New Homes Seagoville Texas. Tredway Estates. Low move-in program plus other federally insured financing programs available. Money saving high efficiency construction. Easy access to Hwy 175, I-20 and 635; minutes to downtown Dallas.
Exterior Features:
Large selection of quality American made brick by Triangle® Dramatic high-pitched roofs per plan Stained front door Elegant custom designed elevations to choose from High-quality fire-retardant shingles with 25 year warranty Freeze resistant water faucets, front and rear Double pane insulated windows with low-E glass, screens on all opening windows Decorative lights at front porch and patio Weather-proof GFI outlets at front and rear All steel clad and embossed weather resistant garage doors Fully sodded lawn Six-foot wood privacy fence with gate Covered front porch per plan Choice of paint color with quality Sherwin Williams® paint Handsome concrete address block
Interior Features:
Open concept plans with decorative raised and sloped ceilings per plan Extensive use of windows on all designs High gloss enameled custom interior doors Spacious walk-in closets and pantries per plan Master bedroom ceiling fan with decorative light fixture per plan Living room ceiling fan with decorative light fixture Welcoming fireplace with built-in spark arrestor screen (on most plans) Convenient ceiling lights in bedrooms, all bedrooms blocked and prewired for fan with light Large color selection of high-quality carpet with 1/2″ pad Textured wall finish and textured ceilings Electric smoke detectors with battery backup Handsome ceramic tile or vinyl plank entry
Mechanical and Construction Features:
Engineered Post-tension slab foundation with 10 year RWC warranty Copper electrical wiring throughout with 200 AMP breaker panel G.F.I. safety electrical outlets 220 electric outlets for utility room and kitchen Pre-wired for TV, phones, ceiling fans and garage door openers Exterior weatherproof electrical outlets at front and back Exterior freeze resistant faucets at front and back Quality Concrete fiberboard exterior trim and siding for lower maintenance and protection from wood destroying insects Borate or pressure treated exterior plates for protection from wood destroying insects 16” O.C. wall construction Up-to-date PEX plumbing minimizes plumbing leaks Ten year RWC homeowners protection warranty
Last updated Nov 18, 7:16 am
Available Homes
Plans

Considering this community?
Our expert will guide your tour, in-person or virtual
Need more information?
Text or call (888) 486-2818
Community Details
- Builder(s):
- Robbie Hale Homes
- Home type:
- Single-Family
- Selling status:
- Selling
- Contract to close time:
- 30 days
- School district:
- Dallas Independent School District
Community Amenities
- Energy Efficient
- Gated Community
- Community Pool
Features & Finishes
Optional walk-in pantry, electric appliance package, kitchen island workstation, linen storage or linen closet, panoramic mirrored vanities with center knee space, tempered glass shower enclosure, ceramic-tiled showers and tub surroundings, relaxing 42″ oval whirlpool tub and separate shower, open concept plans with decorative raised and sloped ceilings, master bedroom ceiling fan with decorative light fixture, dining ilo study room
Neighborhood Details
Seagoville, Texas
Dallas County 75159
Schools in Dallas Independent School District
GreatSchools’ Summary Rating calculation is based on 4 of the school’s themed ratings, including test scores, student/academic progress, college readiness, and equity. This information should only be used as a reference. NewHomesMate is not affiliated with GreatSchools and does not endorse or guarantee this information. Please reach out to schools directly to verify all information and enrollment eligibility. Data provided by GreatSchools.org © 2024
Average New Home Price in Seagoville, TX 75159
Getting Around
Air Quality
Taxes & HOA
- HOA fee:
- $150/annual
- HOA fee requirement:
- Mandatory
- Tax rate:
- 2.50%




