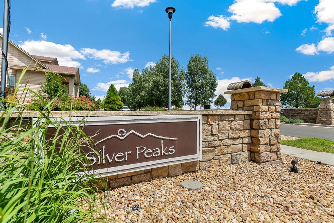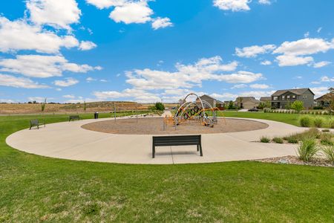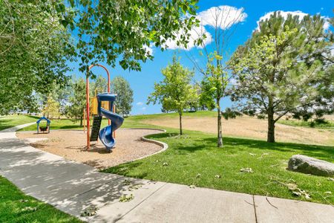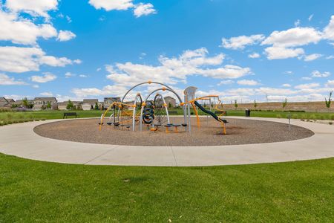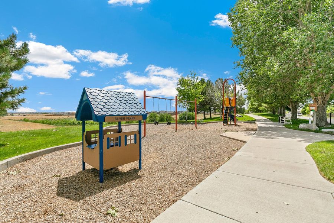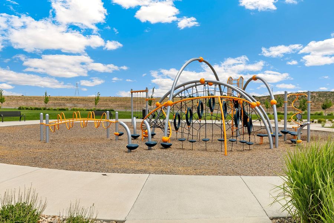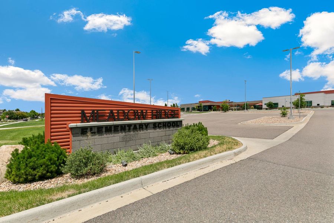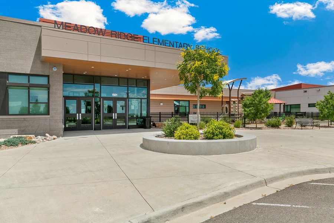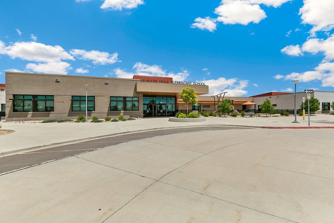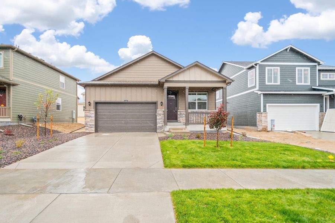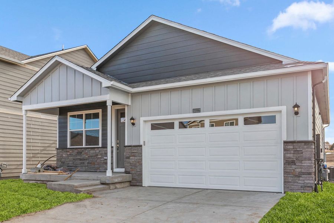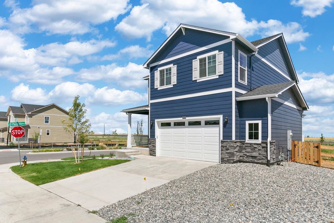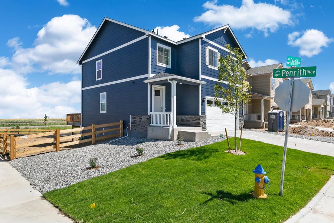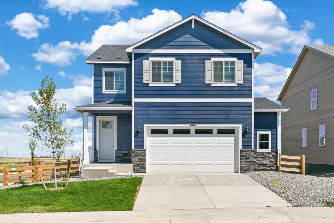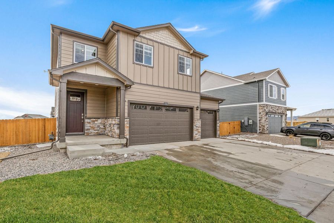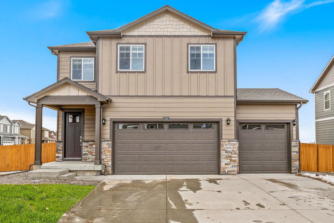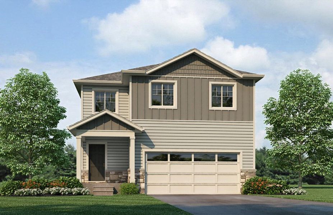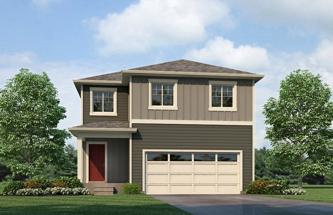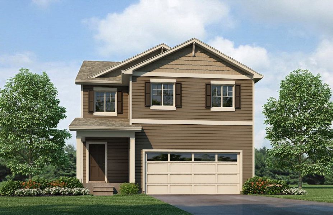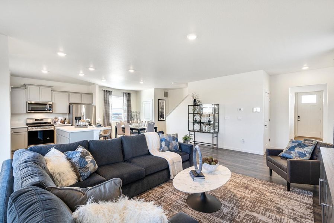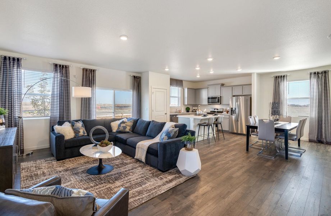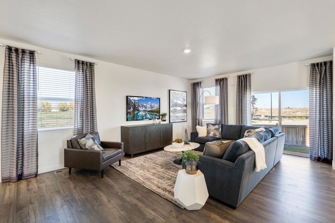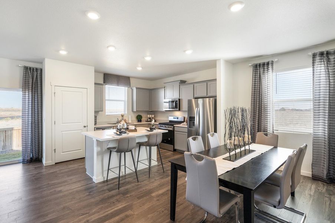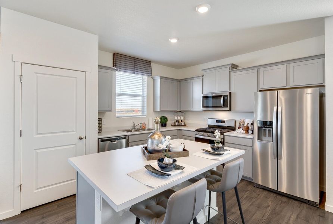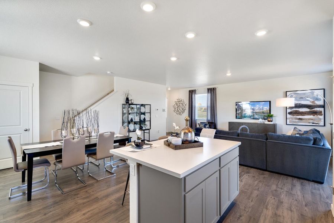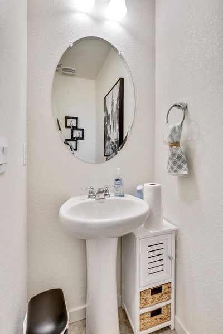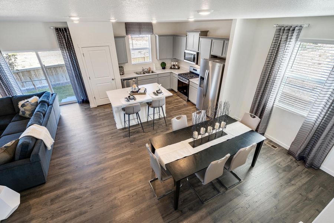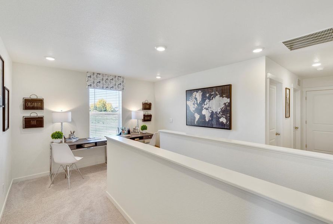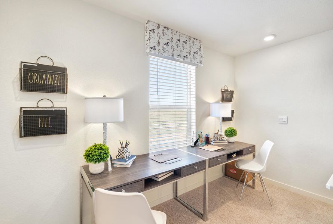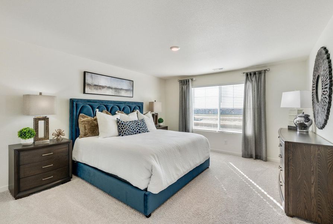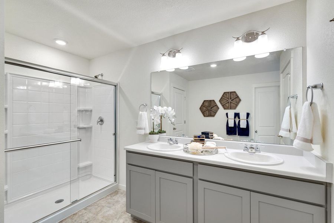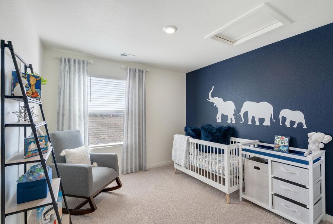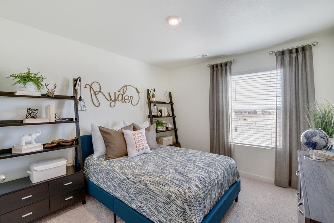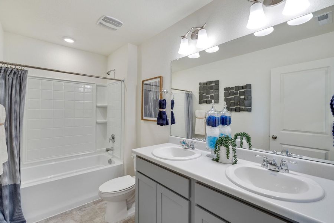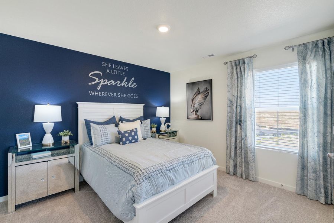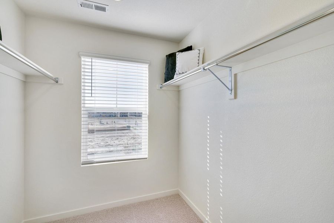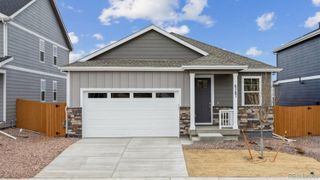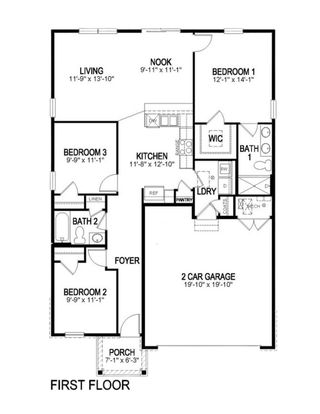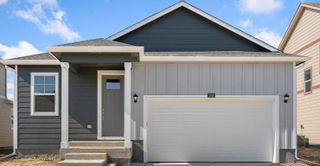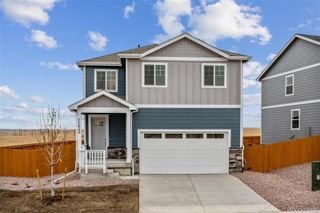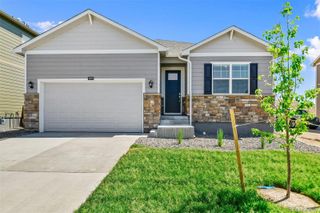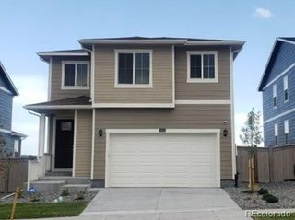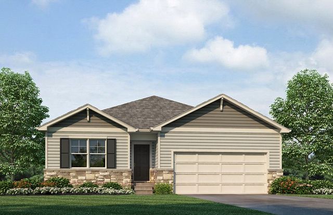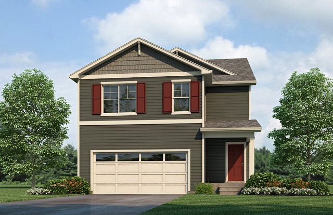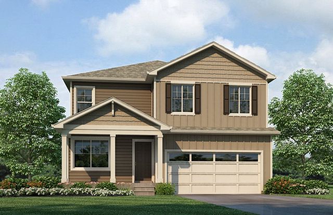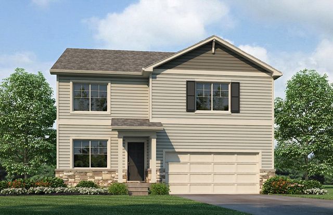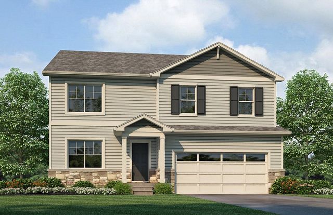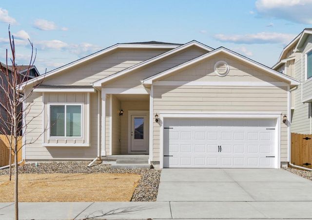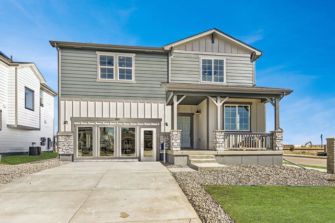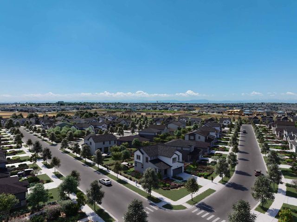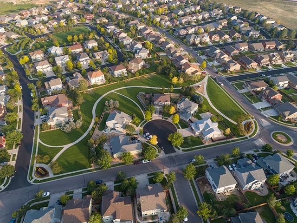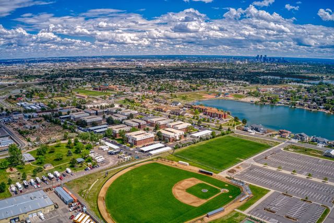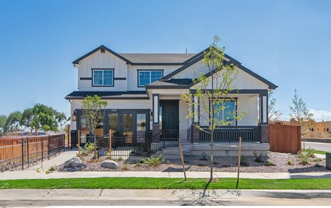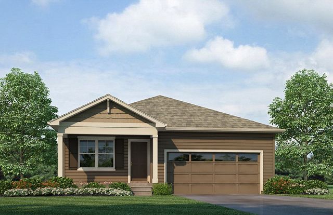
Community Highlights
Smart Home System
Silver Peaks by D.R. Horton
Welcome to your new home in the Silver Peaks community located in Lochbuie, Colorado. This new home community features 8 spacious floor plans with square footage ranging from 1,291 to 2,718. Offering 3-5 bedrooms, up to 3 bathrooms, study/flex spaces, and lofts providing you all of the space you need.
Each new home in Silver Peaks is sure to impress, from premium cabinetry to stainless steel appliances and expansive kitchen island equipped for food preparation or entertaining. Low maintenance vinyl and plank flooring throughout the common areas, 9’ main level ceilings and textured walls are just some of the features that come standard in each home. Generously sized bedrooms, with walk-in closets in select floor plans, and plush carpets each bedroom will fill like its own haven. Love the community you live in; this new home community provides curb appeal that is sure to impress. From the distinctive exteriors that feature a variety of designs, 8’ craftsman-style entry doors, fiber cement lap siding, and architectural shingle roofing. Plus, the shingle roofing comes with a 10-year limited warranty. Front yard landscaping with an irrigation system and rain gauge also come complete with each new home. Residents in Lochbuie, are within minutes to Brighton, CO and enjoy access to the Brighton Recreation Center, Oasis Family Aquatic Park, playgrounds, trails and athletic fields. This new home community in Lochbuie is perfectly situated, providing quick access to Downtown Denver, Denver International Airport and Northern Colorado. Silver Peaks is a growing community that is affordable and provides new homes for every stage in life.
Available Homes
Plans


Considering this community?
Our expert will guide your tour, in-person or virtual
Need more information?
Text or call (888) 486-2818
Community Details
- Builder(s):
- D.R. Horton
- Home type:
- Single-Family
- Selling status:
- Selling
- Contract to close time:
- 30 days
- School district:
- Weld County School District RE-3J
Features & Finishes
- Property amenities:
- Smart Home System
Interior (cabinetry, flooring, countertop, paints, stair railings, plumbing fixtures) and exterior (brick, stone) options available. Options, elevations, and upgrades (such as patio covers, front porches, stone options, and lot premiums) require an additional charge.
Neighborhood Details
Lochbuie, Colorado
Weld County 80603
Schools in Weld County School District RE-3J
GreatSchools’ Summary Rating calculation is based on 4 of the school’s themed ratings, including test scores, student/academic progress, college readiness, and equity. This information should only be used as a reference. NewHomesMate is not affiliated with GreatSchools and does not endorse or guarantee this information. Please reach out to schools directly to verify all information and enrollment eligibility. Data provided by GreatSchools.org © 2024
Average New Home Price in Lochbuie, CO 80603
Getting Around
Air Quality
Noise Level
A Soundscore™ rating is a number between 50 (very loud) and 100 (very quiet) that tells you how loud a location is due to environmental noise.
Taxes & HOA
- HOA name:
- Silver Peaks Community Association
- HOA fee:
- $1,236/annual
- HOA fee requirement:
- Mandatory
- HOA fee includes:
- Maintenance Grounds
- Tax rate:
- 1.00%
Estimated Monthly Payment
Recently Added Communities in this Area
Nearby Communities
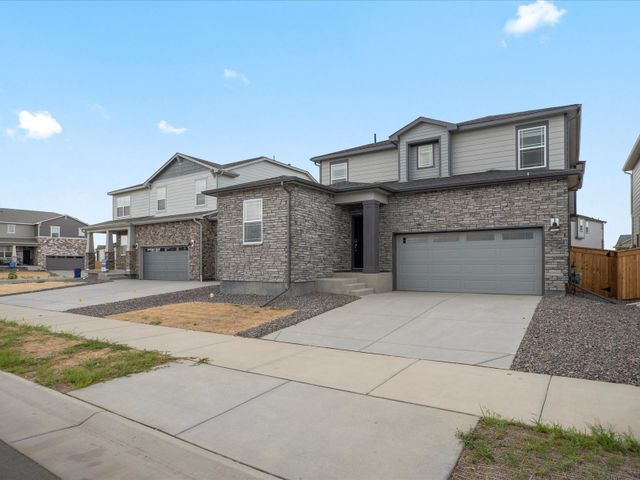
Ridgeline Vista: The Flora Collection
Community by Meritage Homes
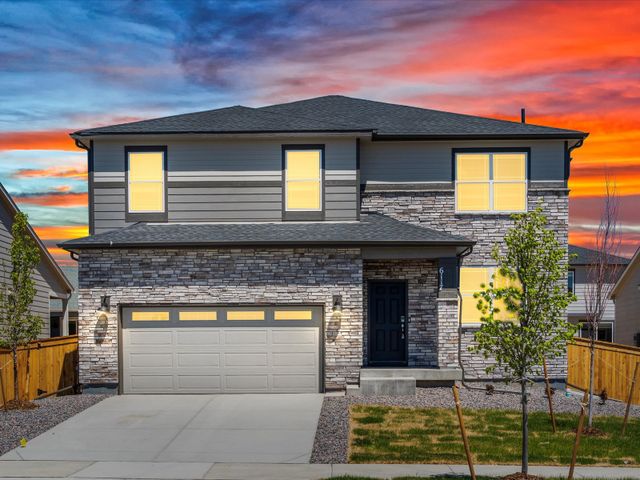
Ridgeline Vista: The Canyon Collection
Community by Meritage Homes
