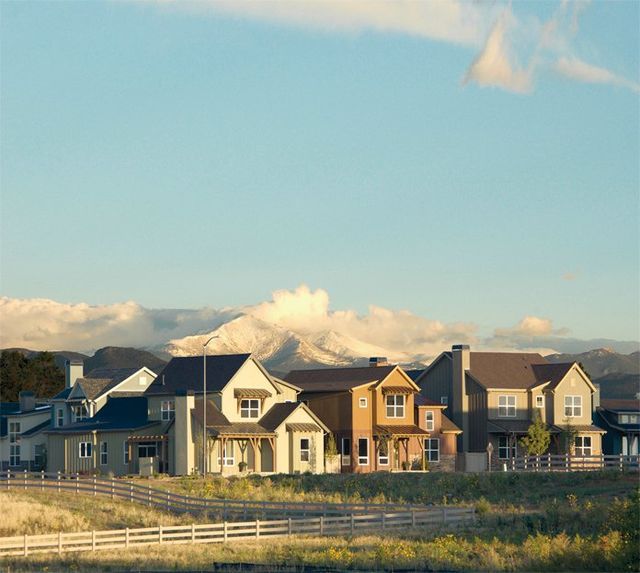
40North
Community by Markel Homes
Paired Homes is a collection of brand-new homes for sale at Parkdale, a masterplan community in Erie, CO. Residents enjoy an onsite park, trails and wide-open green space, while the nearby area has lots to offer including shopping and dining in historic Old Town and a local community center.
Last updated Sep 18, 11:34 pm
optional wrap around porch
Erie, Colorado
Boulder County 80026
GreatSchools’ Summary Rating calculation is based on 4 of the school’s themed ratings, including test scores, student/academic progress, college readiness, and equity. This information should only be used as a reference. NewHomesMate is not affiliated with GreatSchools and does not endorse or guarantee this information. Please reach out to schools directly to verify all information and enrollment eligibility. Data provided by GreatSchools.org © 2024
A Soundscore™ rating is a number between 50 (very loud) and 100 (very quiet) that tells you how loud a location is due to environmental noise.
The 30-day coverage AQI: Moderate
Air quality is acceptable. However, there may be a risk for some people, particularly those who are unusually sensitive to air pollution.
Provided by AirNow
The 30-day average pollutant concentrations
| PM2.5 | 52 | Moderate |
| PM10 | 58 | Moderate |
| Ozone | 43 | Good |
Air quality is acceptable. However, there may be a risk for some people, particularly those who are unusually sensitive to air pollution.
Provided by AirNow

Community by Lennar

Community by Lennar