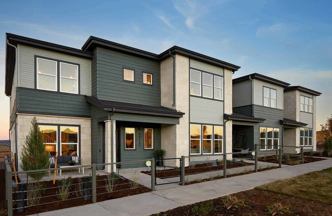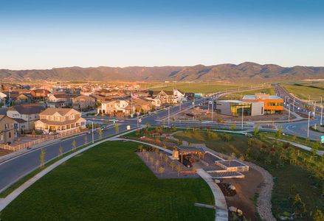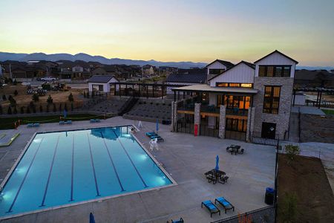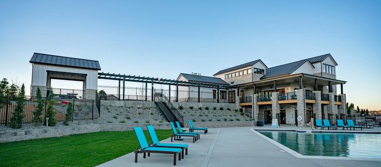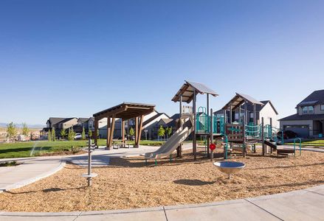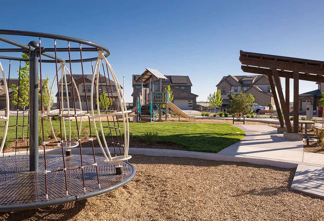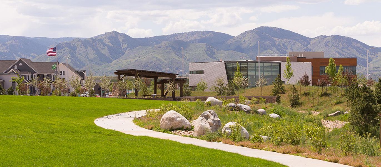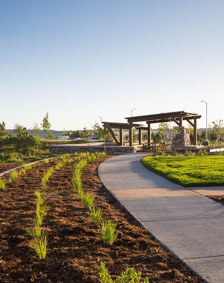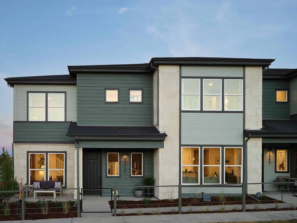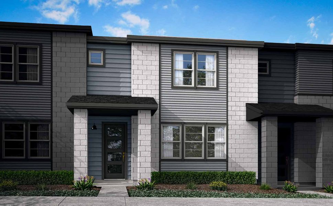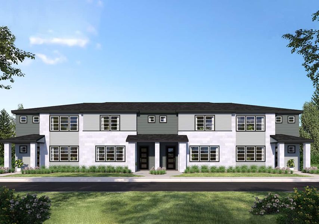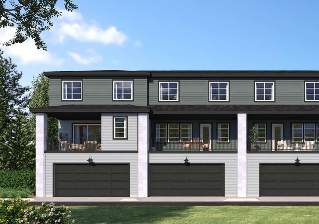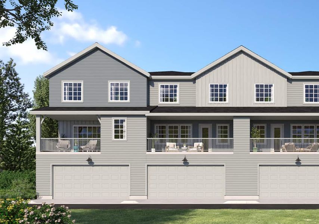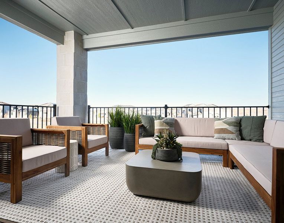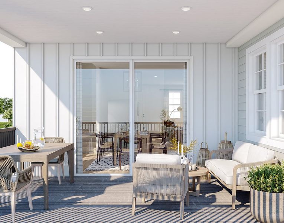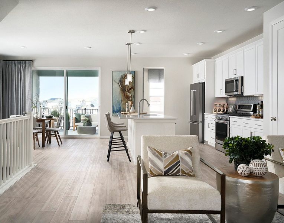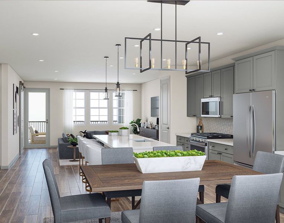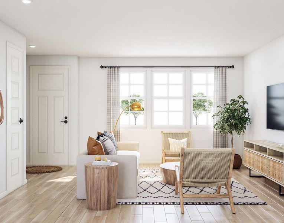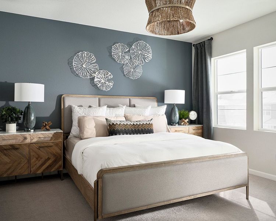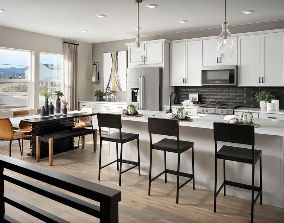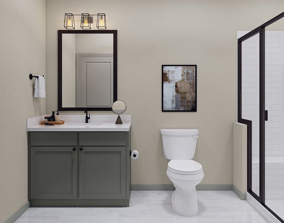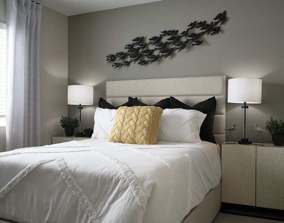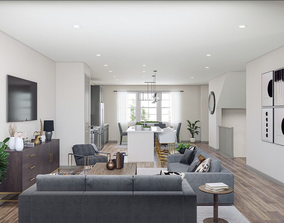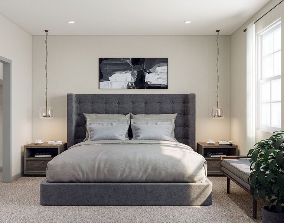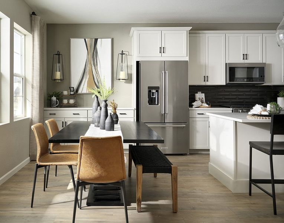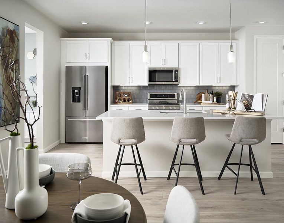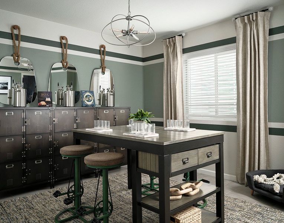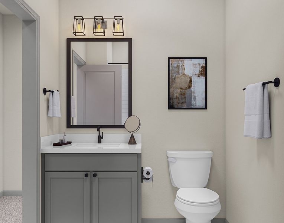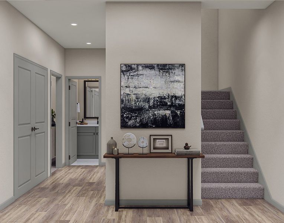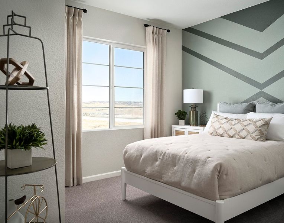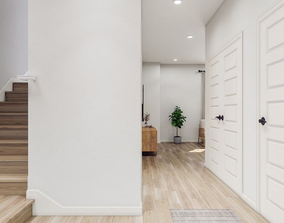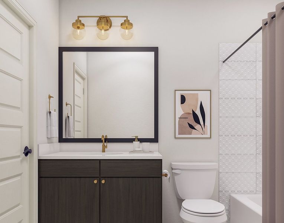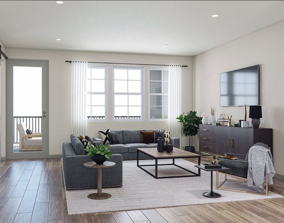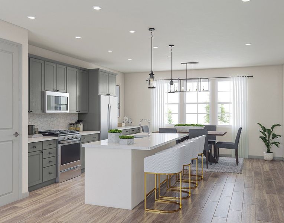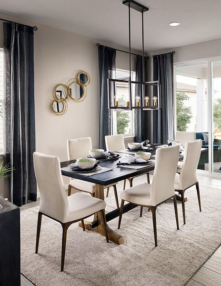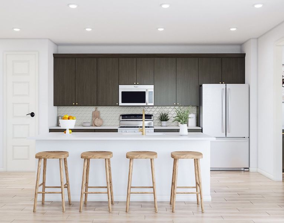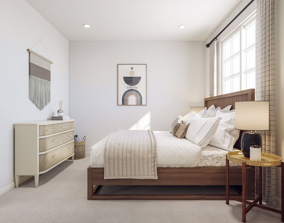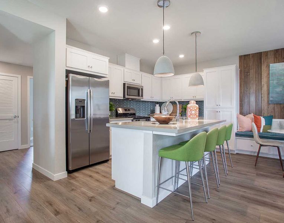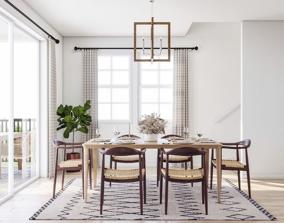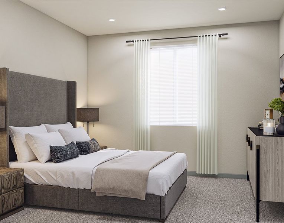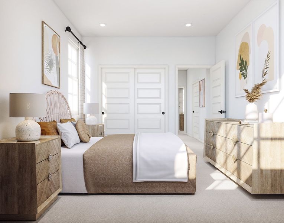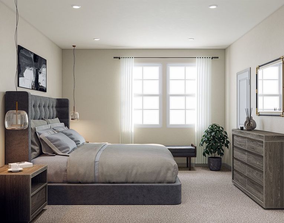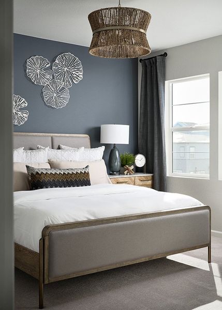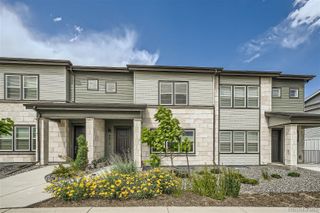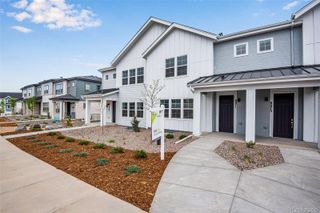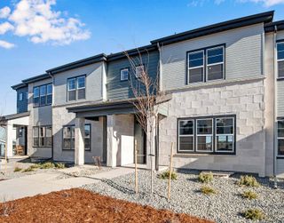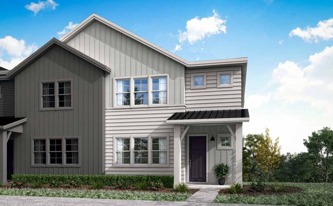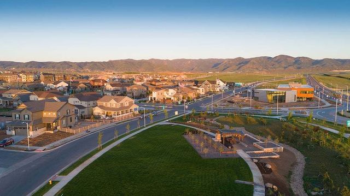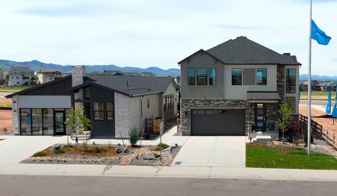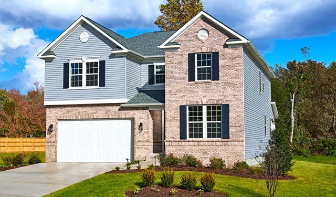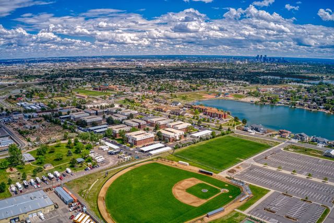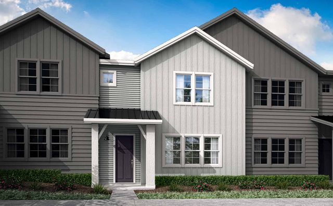
Community Highlights
Park Nearby
Walking, Jogging, Hike Or Bike Trails
Community Pool
Shopping Nearby
Playground
Dining Nearby
Entertainment
Club House
Fitness Center/Exercise Area
Amenity Center
Open Greenspace
Cabana
Smart Home System
Greenbelt View
Energy Efficient
Sterling Ranch Townhomes by Tri Pointe Homes
Final Homes Now Selling!
Unique, well-designed townhomes with floorplans that maximize their footprint with alley load garages, spacious great rooms, flex spaces, light filled kitchens and basements (on select floorplans). Plus, right-sized outdoor spaces offer opportunity to connect with the Colorado outdoors. The Townhomes at Sterling ranch give you the carefree lifestyle you desire and more time to enjoy all the community amenities, activities and events that Sterling Ranch is known for.
With the Tri Pointe Homes® Pick Your Possible home savings event, pick from offers like Rate Buydowns, Upgrades or selections from our stunning Design Studio, or off the Base Price of your New Home*. to find your way into the right home for you. Whether it’s personalizing from the ground up, a move-in ready home filled with designer-curated finishes and home technology, townhomes or single-family homes, the possibilities are wide open.
Available Homes
Plans

Considering this community?
Our expert will guide your tour, in-person or virtual
Need more information?
Text or call (888) 486-2818
Community Details
- Builder(s):
- Tri Pointe Homes
- Home type:
- Townhouse
- Selling status:
- Selling
- Contract to close time:
- 30-45 days
- School district:
- Douglas County School District RE-1
Community Amenities
- Dining Nearby
- Energy Efficient
- Playground
- Fitness Center/Exercise Area
- Club House
- Community Pool
- Park Nearby
- Amenity Center
- Outdoor Kitchen
- Sundeck
- Security
- Cabana
- Creative Office Space
- Greenbelt View
- Open Greenspace
- Walking, Jogging, Hike Or Bike Trails
- Deck
- Gathering Space
- Recreation Center
- Garden Center
- Neighborhood Activities
- Community Events
- Community Hub
- Entertainment
- Shopping Nearby
- Community Patio
Features & Finishes
- Lighting:
- Decorative Street Lights
- Property amenities:
- Smart Home System
- Security system:
- Smoke DetectorCarbon Monoxide Detector
- Utilities:
- Electricity Available
Optional gourmet kitchen w/ gas cooktops, 9′ sliding glass door, screened porch, sunroom, gas fireplace in great room, office, 4th bedroom and 3rd full bathroom, tray ceiling in primary suite, exterior styles, dog area under staircase, powder room, French doors in great room, extended paver patio
Neighborhood Details
Littleton, Colorado
Douglas County 80125
Schools in Douglas County School District RE-1
GreatSchools’ Summary Rating calculation is based on 4 of the school’s themed ratings, including test scores, student/academic progress, college readiness, and equity. This information should only be used as a reference. NewHomesMate is not affiliated with GreatSchools and does not endorse or guarantee this information. Please reach out to schools directly to verify all information and enrollment eligibility. Data provided by GreatSchools.org © 2024
Average New Home Price in Littleton, CO 80125
Air Quality
Taxes & HOA
- HOA name:
- Sterling Ranch Community Authority Board
- HOA fee:
- $1,855.08/annual
- HOA fee requirement:
- Mandatory
- HOA fee includes:
- Maintenance Grounds, Trash
- Tax rate:
- 1.22%
Instead of a traditional HOA, Sterling Ranch has a Community Authority Board (CAB) that operates like an HOA. The majority of the community costs are paid through property taxes, however, please visit the Sterling Ranch CAB website for detailed information on the additional quarterly fees. The Sterling Ranch Townhomes also have a separate HOA, Sterling Ranch Filing 4B Townhome Owners Association – Managed by Associa Colorado.
Estimated Monthly Payment
Recently Added Communities in this Area
Nearby Communities
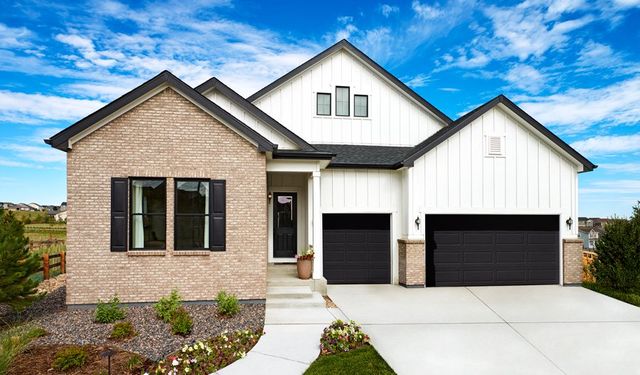
Peakview at Ascent Village
Community by Richmond American Homes

Sterling Ranch: The Parkside Collection
Community by Lennar
