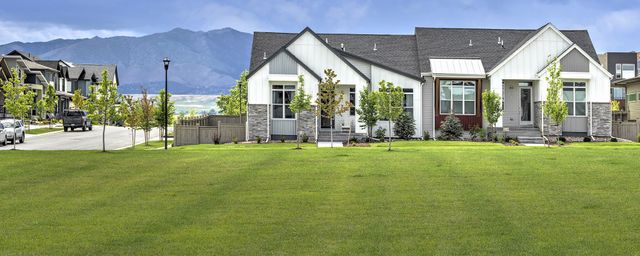
Coal Creek
Community by Markel Homes
The Trails at Clementine is the newest development within the idyllic town of Louisville, Colorado! A community of forty-two stylish townhome residences that bring the exciting comforts of modern living to one of Boulder county’s most coveted and charming hamlets.
The Trails at Clementine bring new housing options to the market without erasing the enduring aesthetics of the town. These homes blend the best of urban living with the comforts of small-town life that make Louisville such an attractive option for homebuyers: extra wide, open floorplans that feel more like single family homes, high ceilings, comfortably scaled windows, and units featuring a smart, split-level design with two-way fireplaces that create a dynamic distinction of space.
These homes take cues from the latest design standards. Open, loft-like first floor layouts can be tailored to a variety of tastes and aesthetics. Units are energy efficient, have the potential to be wired for smart home technology, feature Samsung appliances, and options for professional kitchen upgrades are available. These homes each have a wide front porch and access to a private xeriscape courtyard. Each townhome will have two-car attached garages and ports for electric cars.
Last updated Feb 22, 3:27 pm
Louisville, Colorado
Boulder County 80027
GreatSchools’ Summary Rating calculation is based on 4 of the school’s themed ratings, including test scores, student/academic progress, college readiness, and equity. This information should only be used as a reference. NewHomesMate is not affiliated with GreatSchools and does not endorse or guarantee this information. Please reach out to schools directly to verify all information and enrollment eligibility. Data provided by GreatSchools.org © 2024
The 30-day coverage AQI: Moderate
Air quality is acceptable. However, there may be a risk for some people, particularly those who are unusually sensitive to air pollution.
Provided by AirNow
The 30-day average pollutant concentrations
| PM2.5 | 52 | Moderate |
| PM10 | 58 | Moderate |
| Ozone | 44 | Good |
Air quality is acceptable. However, there may be a risk for some people, particularly those who are unusually sensitive to air pollution.
Provided by AirNow

Community by Lennar

Community by Lennar