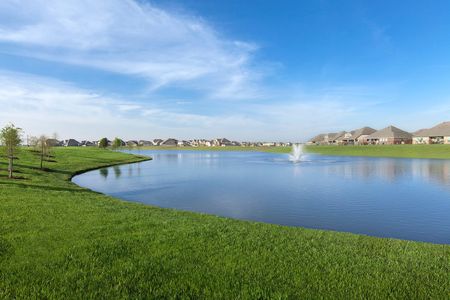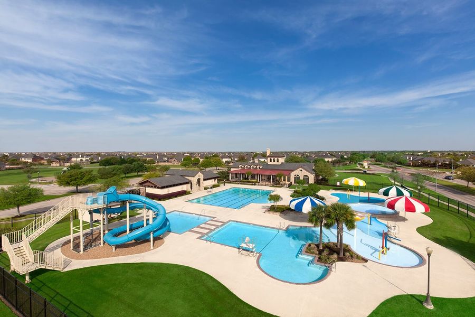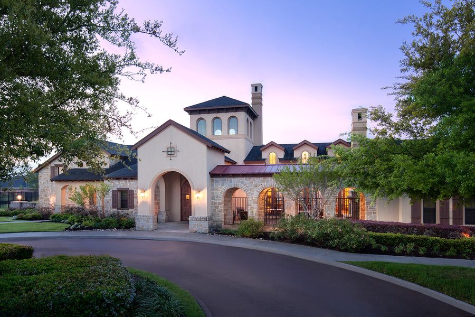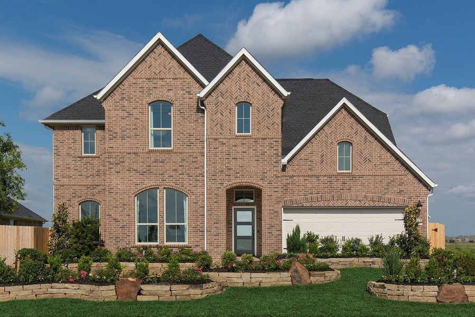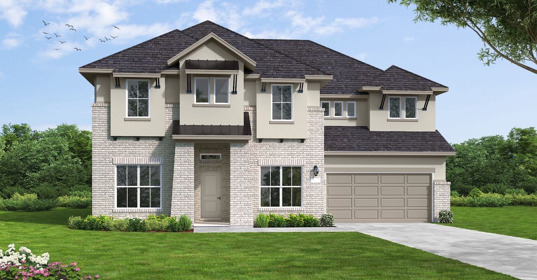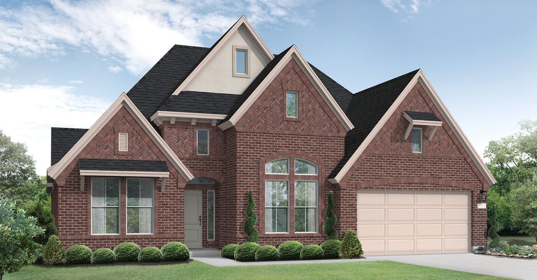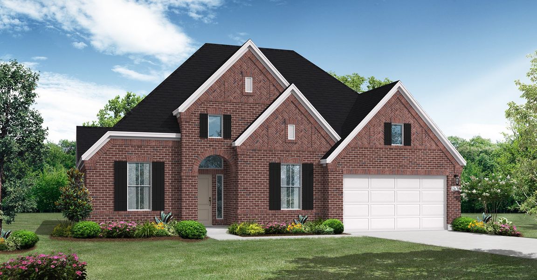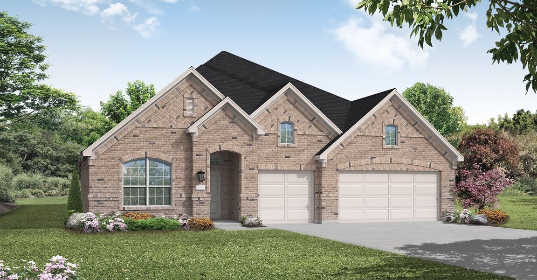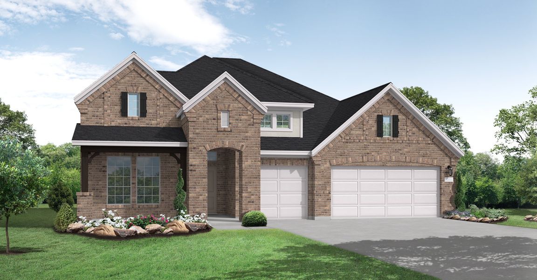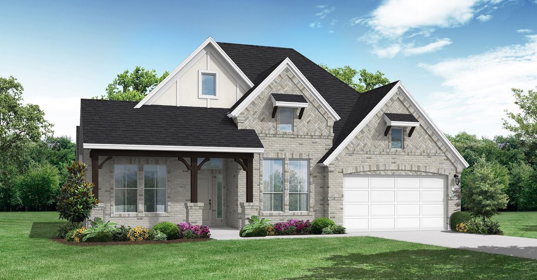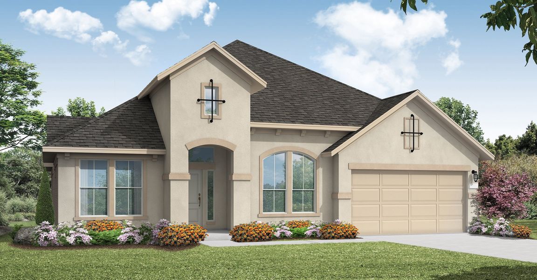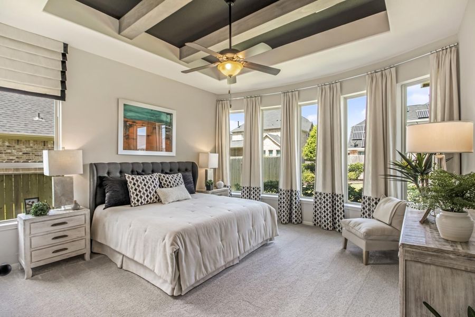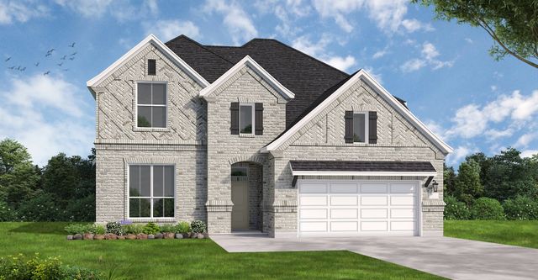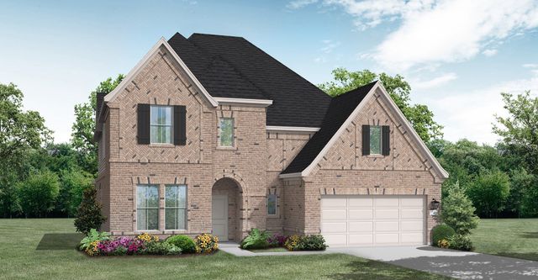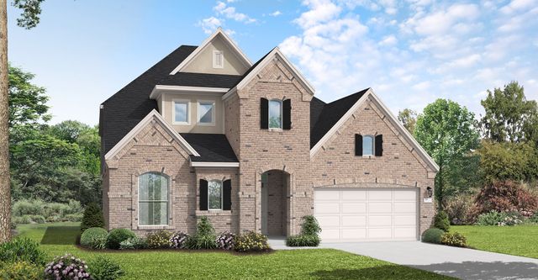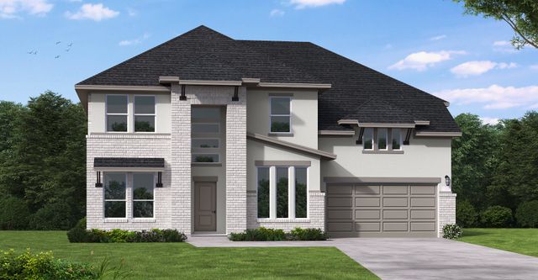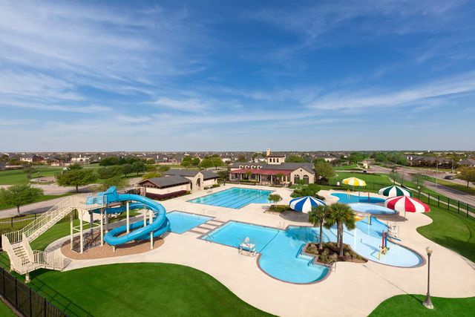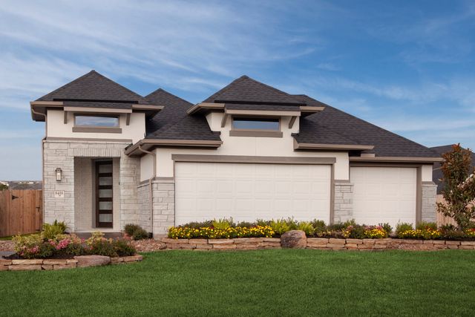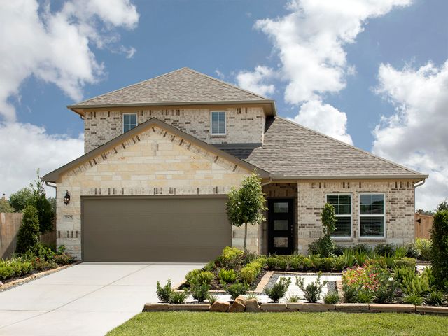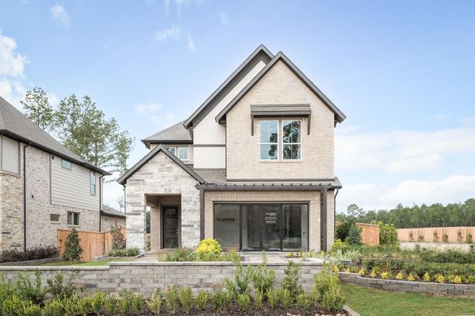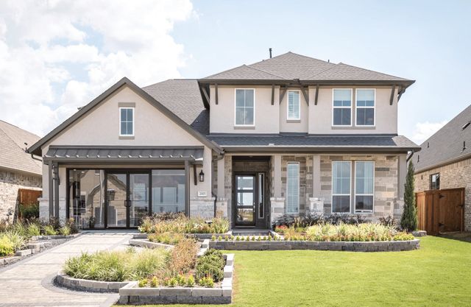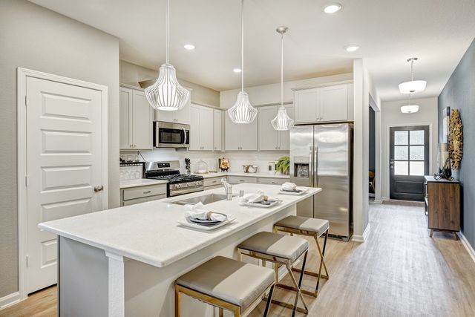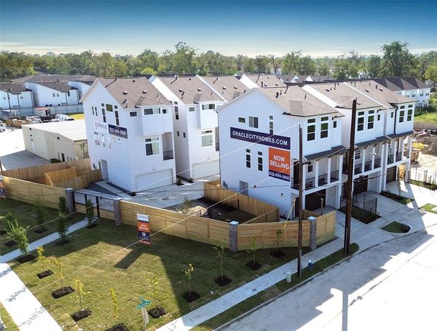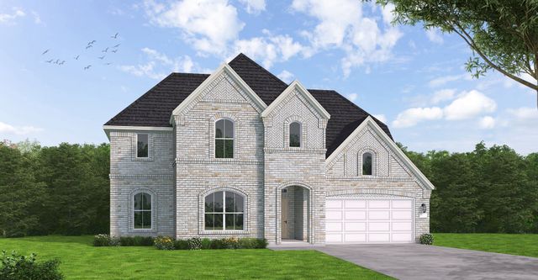
Community Highlights
Park Nearby
Walking, Jogging, Hike Or Bike Trails
Community Pool
Shopping Nearby
Playground
Dining Nearby
Master Planned
Club House
Fitness Center/Exercise Area
Splash Pad
Golf Course
Pavilion
Recreational Facilities
Shopping Mall Nearby
Sidewalks Available
Grand Mission Estates 60' by Coventry Homes
Discover the perfect blend of family-friendly amenities and luxurious style on the 60' homesites at Grand Mission Estates.
Immerse yourself in pristine landscapes and sidewalk-lined streets throughout the neighborhood. The community features a spacious clubhouse with a Jr. Olympic-sized pool, fitness center, and media room for residents to enjoy. Kids can delight in the dual chute slide and splash park, and they attend schools in the renowned Fort Bend ISD.
Residents of Grand Mission Estates benefit from exclusive access to an exit onto Westpark Tollway, simplifying trips to nearby shopping malls, restaurants, grocery stores, and golf courses. Commuting to work is a breeze with the community's convenient proximity to Downtown Houston.
Explore the array of amenities and floor plan designs available at Grand Mission Estates today and elevate your living experience.
Plans


Considering this community?
Our expert will guide your tour, in-person or virtual
Need more information?
Text or call (888) 486-2818
Community Details
- Builder(s):
- Coventry Homes
- Home type:
- Single-Family
- Selling status:
- Selling
- Contract to close time:
- 30-45 days
- School district:
- Fort Bend Independent School District
Community Amenities
- Dining Nearby
- Playground
- Fitness Center/Exercise Area
- Club House
- Golf Course
- Community Pool
- Park Nearby
- Baseball Field
- Soccer Field
- Splash Pad
- Sidewalks Available
- Shopping Mall Nearby
- Grocery Shopping Nearby
- Walking, Jogging, Hike Or Bike Trails
- Jr. Olympic Swimming Pool
- Pavilion
- Recreational Facilities
- Club House with Kitchen
- Master Planned
- Shopping Nearby
Features & Finishes
Optional fourth car garage, five foot garage extension, outdoor kitchen, sliding doors, media room, alternate kitchen, bow window at master bedroom, drop-in tub, freestanding tub, fireplace, bedroom suite, Texas sized covered patio, bay window at dining room with Texas sized covered patio
Neighborhood Details
Richmond, Texas
Fort Bend County 77407
Schools in Fort Bend Independent School District
GreatSchools’ Summary Rating calculation is based on 4 of the school’s themed ratings, including test scores, student/academic progress, college readiness, and equity. This information should only be used as a reference. NewHomesMate is not affiliated with GreatSchools and does not endorse or guarantee this information. Please reach out to schools directly to verify all information and enrollment eligibility. Data provided by GreatSchools.org © 2024
Average New Home Price in Richmond, TX 77407
Getting Around
Air Quality
Noise Level
A Soundscore™ rating is a number between 50 (very loud) and 100 (very quiet) that tells you how loud a location is due to environmental noise.
Taxes & HOA
- HOA name:
- Grand Mission HOA
- HOA fee:
- $1,050/annual
- HOA fee requirement:
- Mandatory
- HOA fee includes:
- Security
- Tax rate:
- 2.52%




