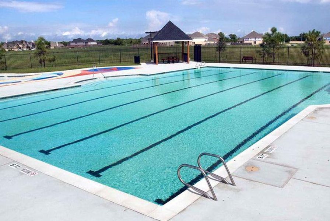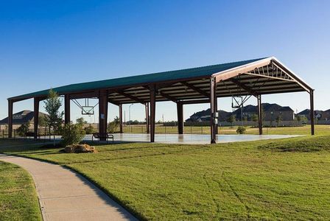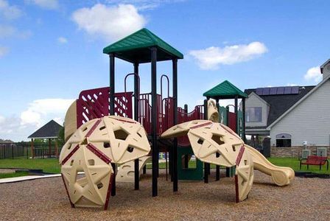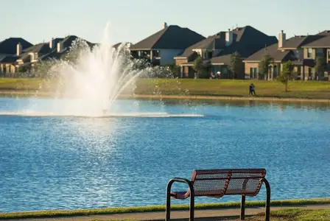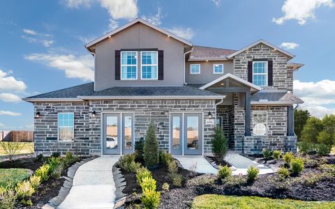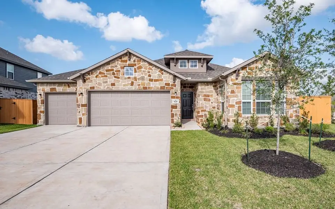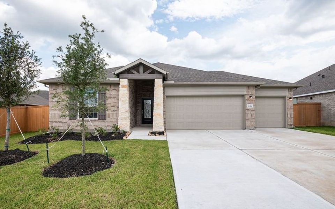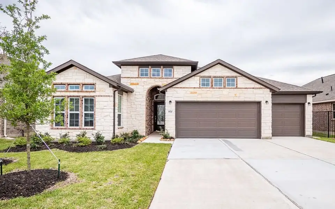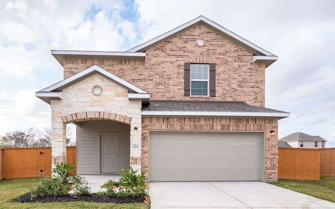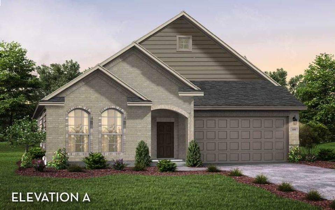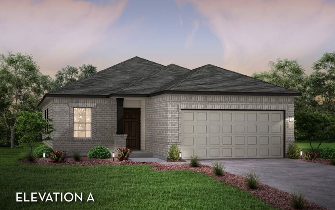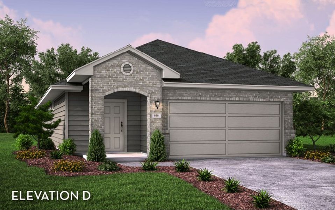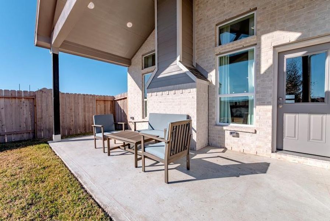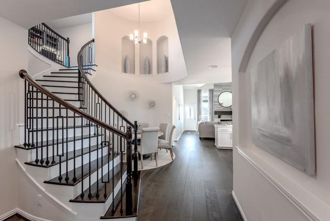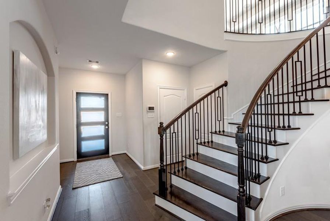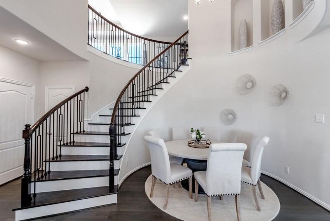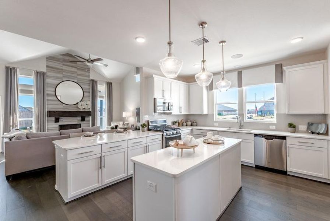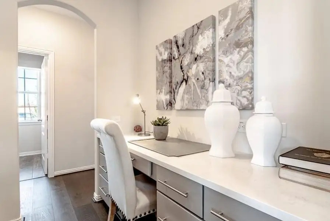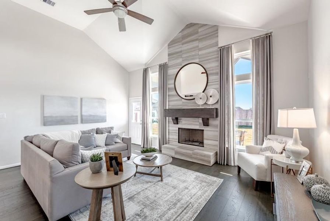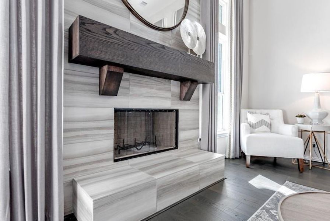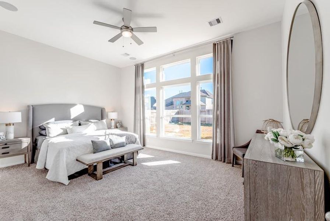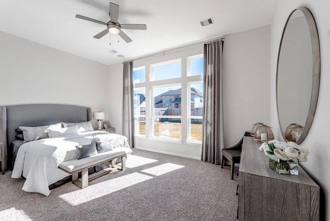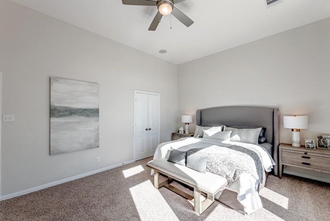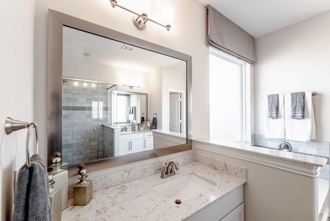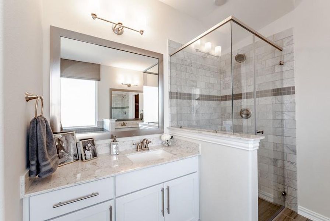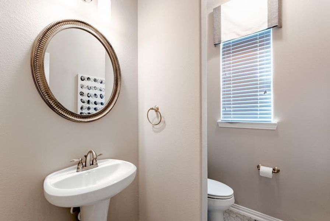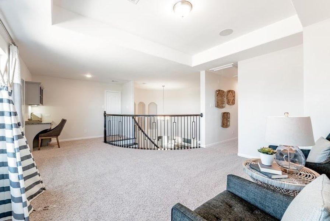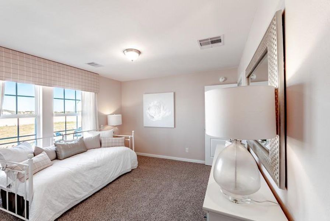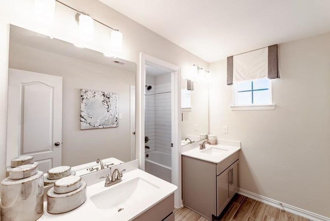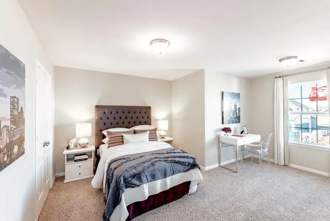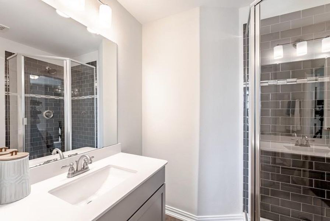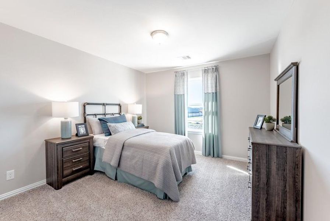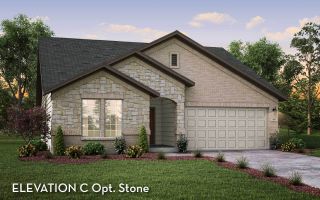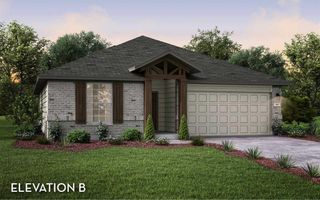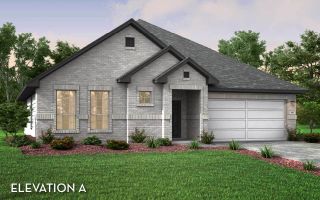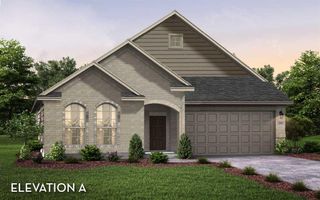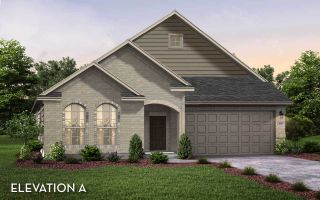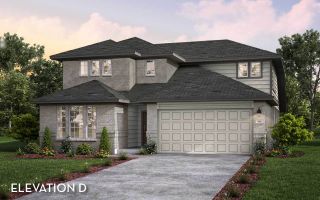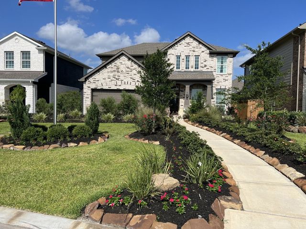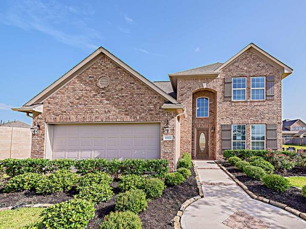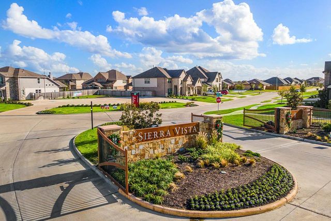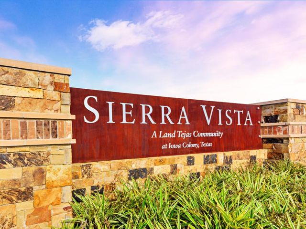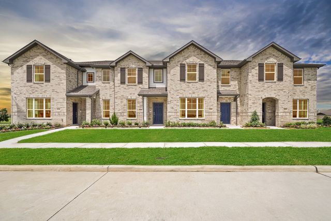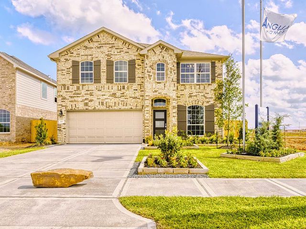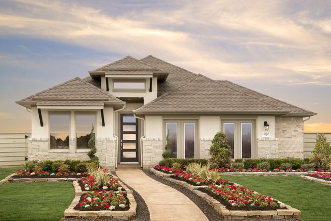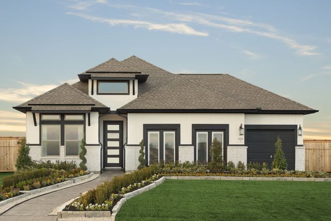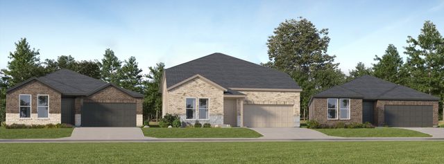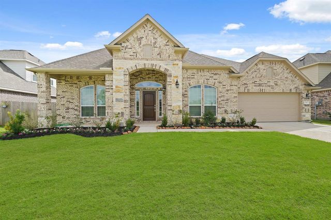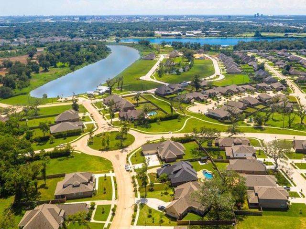Ready for Touring
Final Opportunity
Model Now Open
Sierra Vista
by CastleRock Communities, Rosharon, TX
Community Highlights
Walking, Jogging, Hike Or Bike Trails
Community Pool
Shopping Nearby
Dining Nearby
Entertainment
Master Planned
Club House
Fitness Center/Exercise Area
Resort-Style Pool
Splash Pad
Basketball Court
Gated Community
Sport Court
Energy Efficient
Beach Access
Sierra Vista by CastleRock Communities
The beautiful, well-designed community of Sierra Vista is perfectly situated along the Highway 288 Corridor in Rosharon – a fast growing segment of Greater Houston. The biggest highlight of this gorgeous community is the 1.2 million square foot amenity center featuring 4 acres of crystal blue water with opportunities to swim and paddle board. Vacation at home with resort style amenities such as Vacation Central, a world-class amenity village that includes a celebration lawn, beach-front clubhouse, a splashpad, a kids cove, a kayak launch, and multiple white sand beaches. For the sports fanatics, there’s volleyball and basketball courts, bocceball courts, a junior Olympic pool, and an exclusive fitness center.
Children will attend highly acclaimed schools within Alvin ISD. CastleRock Communities at Sierra Vista offers a variety of stunning new homes with incredible standard features
With competitive pricing offered, CastleRock homes include award-winning customer service and an industry-leading warranty. Come see for yourself how Sierra Vista is the perfect fit that will turn your house into a home. Sierra Vista is USDA approved and a Bond program community offering 0% down with 100% financing available! See Sales Consultants for details and qualifications.
Community Highlights:
- USDA Approved
- Gated Community
- Resort-Style Amenities
- Off Highway 288
- Near Shopping & Dining
Available Homes
Extra incentives may apply
*Pricing and availability are subject to change.
Considering this community?
Our expert will guide your tour, in-person or virtual
Need more information?
Text or call (888) 486-2818
Community Details
- Builder(s):
- CastleRock Communities
- Home type:
- Single-Family
- Selling status:
- Selling
- Contract to close time:
- 30-45 days
- School district:
- Alvin Independent School District
Community Amenities
- Dining Nearby
- Energy Efficient
- Fitness Center/Exercise Area
- Club House
- Sport Court
- Gated Community
- Community Pool
- Basketball Court
- Volleyball Court
- Splash Pad
- Walking, Jogging, Hike Or Bike Trails
- Kayak/Canoe Launch Pad
- Beach Access
- Lagoon
- Resort-Style Pool
- Jr. Olympic Swimming Pool
- Entertainment
- Master Planned
- Paddle Boating
- Shopping Nearby
- Community Patio
Features & Finishes
- Heating:
- Water Heater
- Interior Features:
- Ceiling-High
Upgrade Options:
Interior (cabinetry, flooring, countertop, paints, stair railings, plumbing fixtures) and exterior (brick, stone) options available. Optional Study Room, Covered Patio, 1/2/2,5/3-Car Garage, Master Luxury Bath, Master Super Shower, 5th Bedroom
Neighborhood Details
Rosharon, Texas
Brazoria County 77583
Schools in Alvin Independent School District
GreatSchools’ Summary Rating calculation is based on 4 of the school’s themed ratings, including test scores, student/academic progress, college readiness, and equity. This information should only be used as a reference. NewHomesMate is not affiliated with GreatSchools and does not endorse or guarantee this information. Please reach out to schools directly to verify all information and enrollment eligibility. Data provided by GreatSchools.org © 2024
Average New Home Price in Rosharon, TX 77583
Getting Around
Air Quality
Taxes & HOA
- HOA name:
- PMG Management
- HOA fee:
- $927/annual
- HOA fee requirement:
- Mandatory
- Tax rate:
- 3.20%
Financial details:
Gate Fee $200.00 Entouch Cable & Internet/mo. $16.25.
