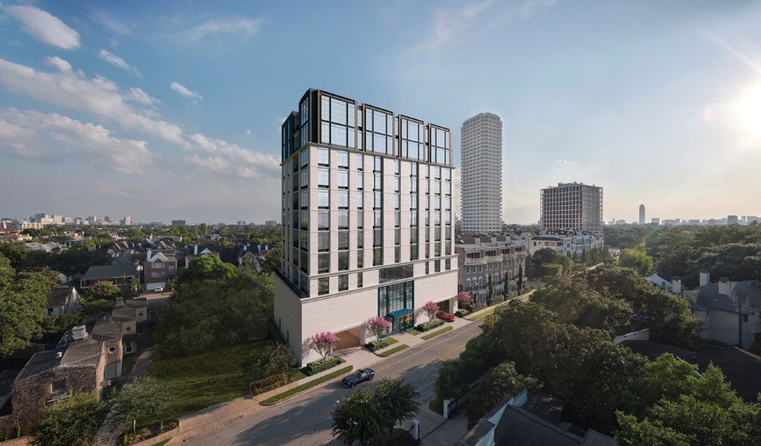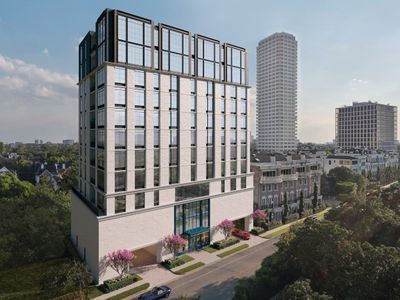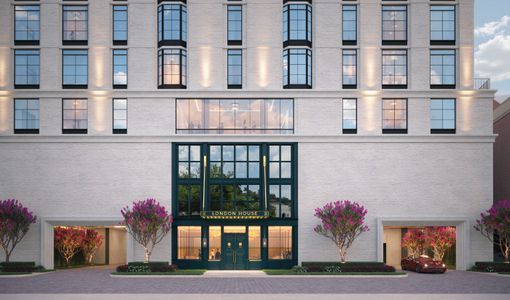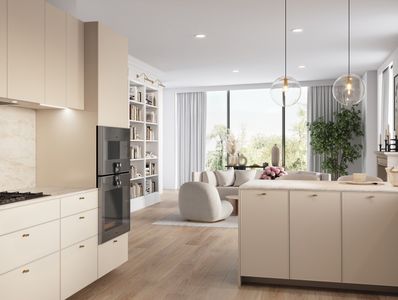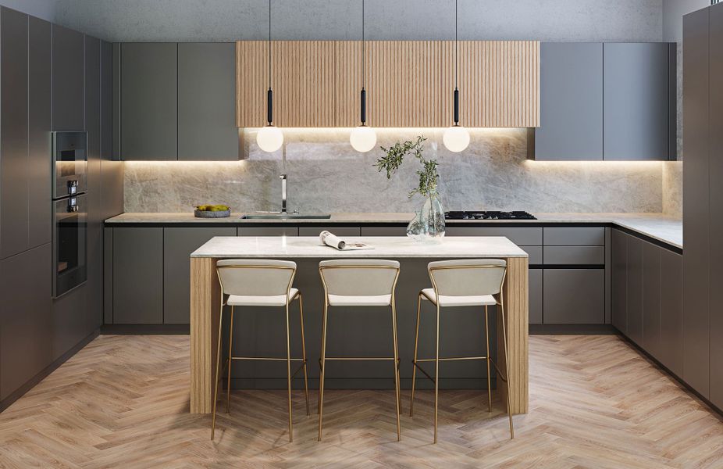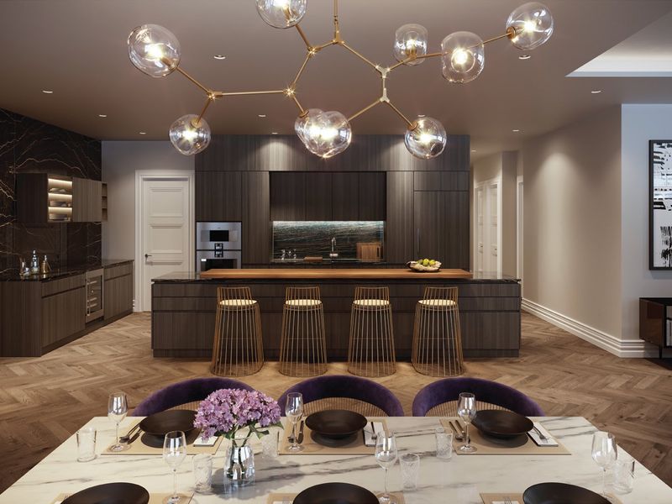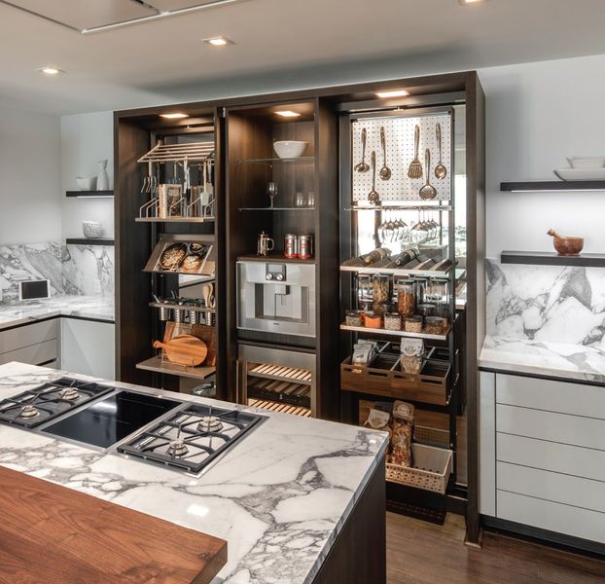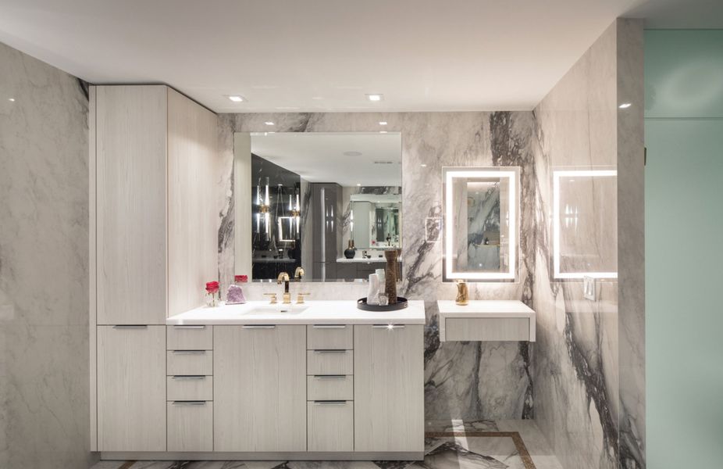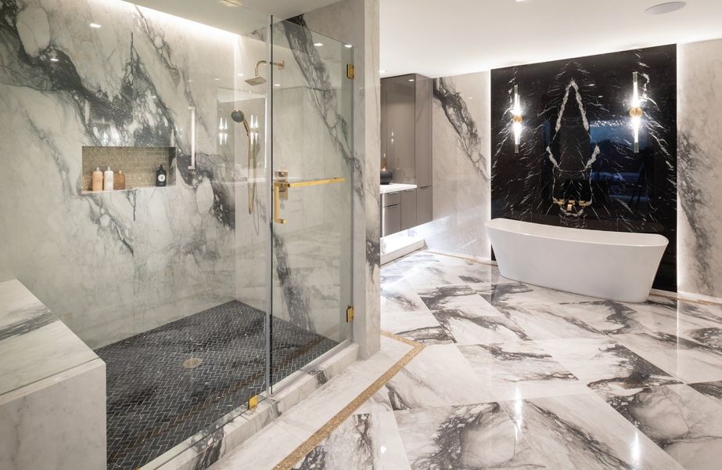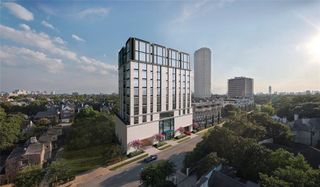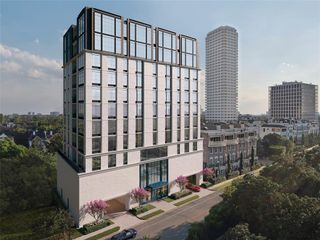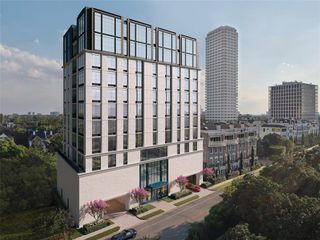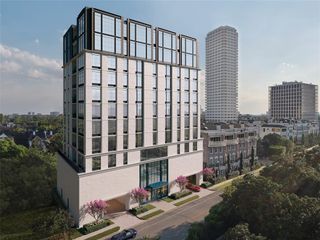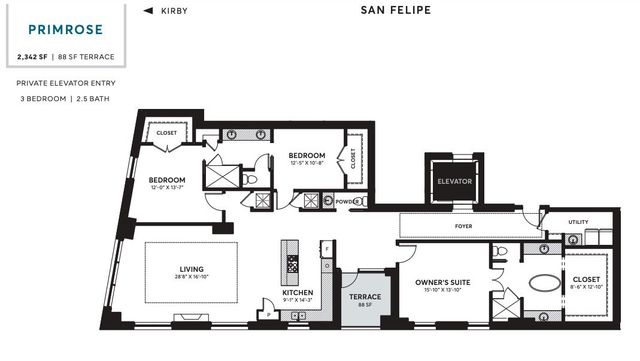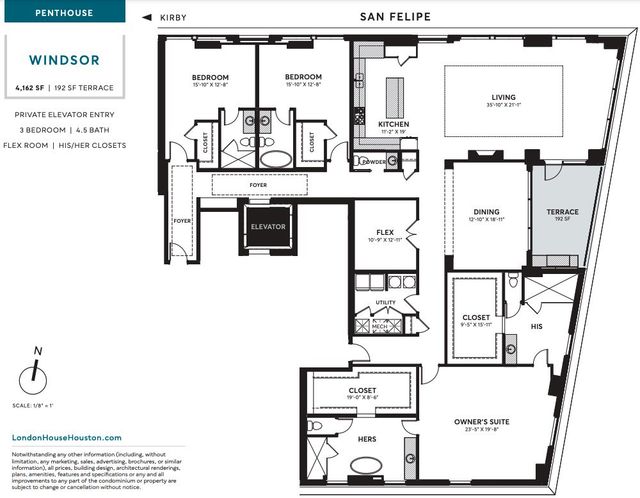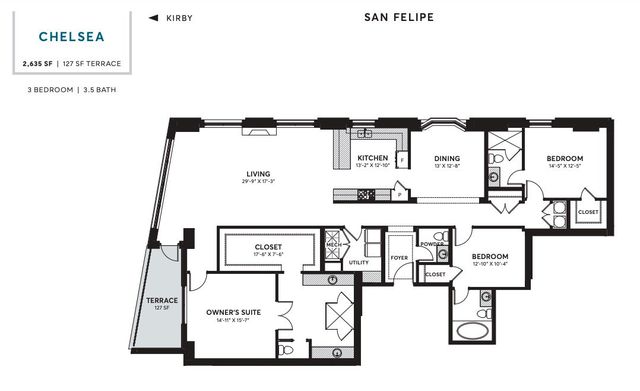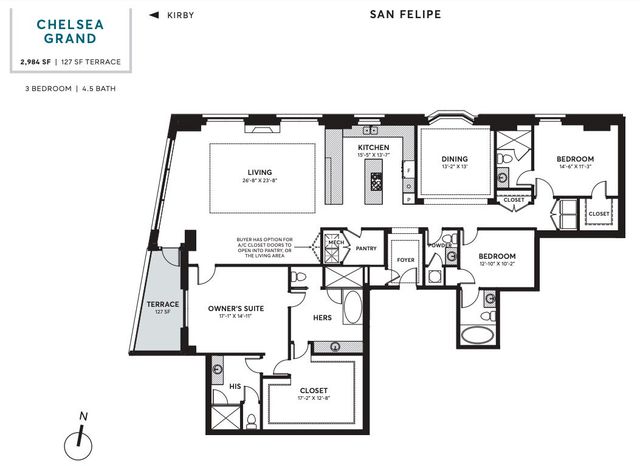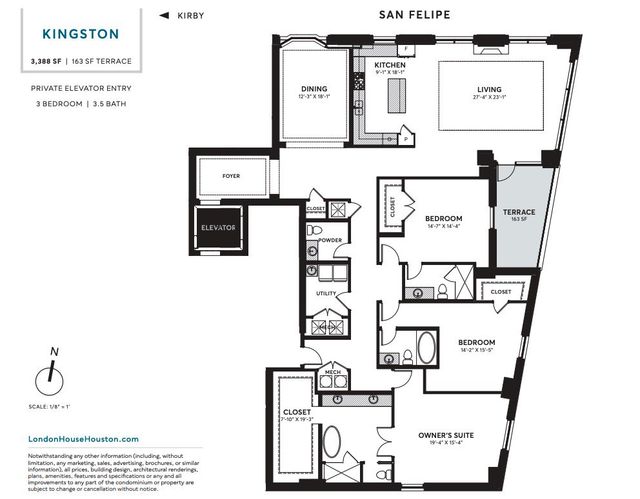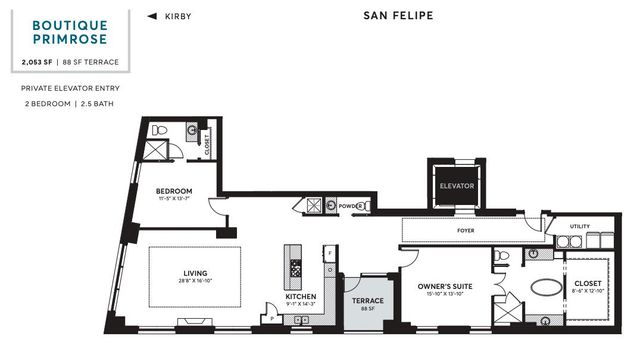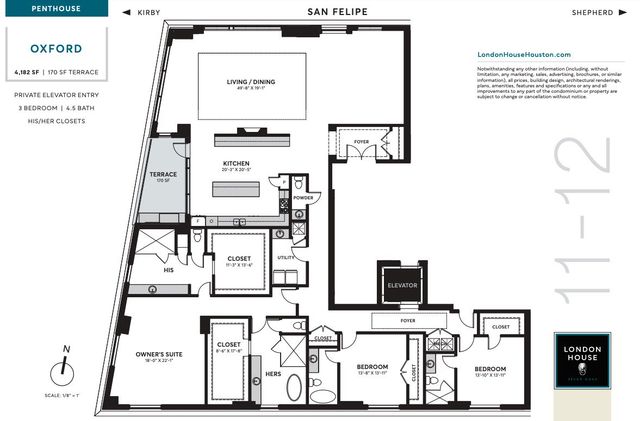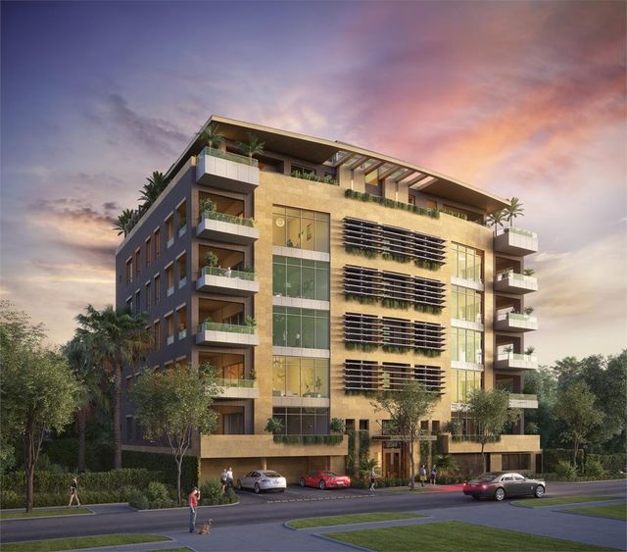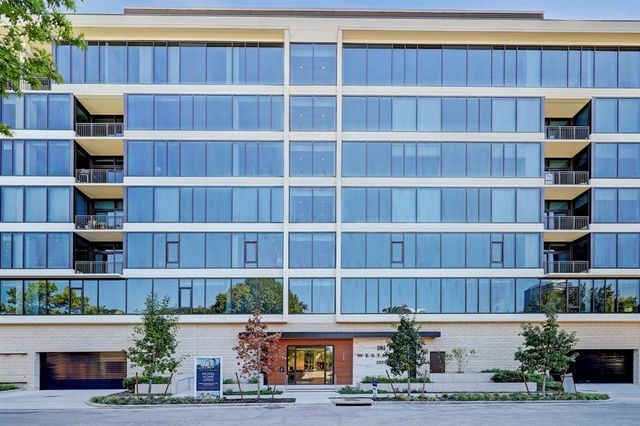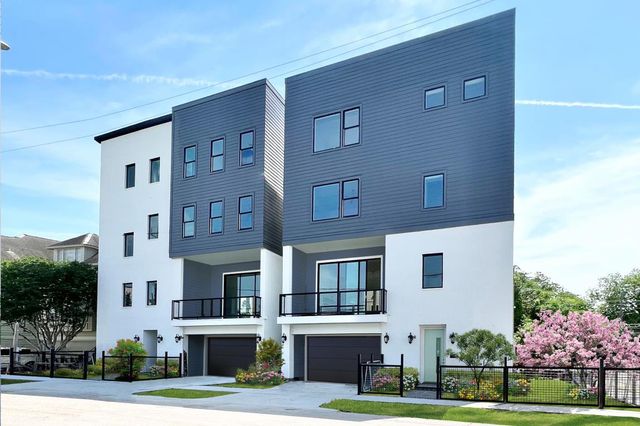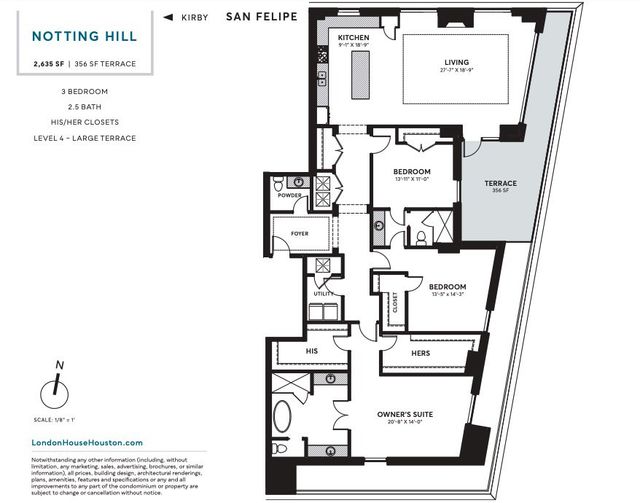
Community Highlights
Shopping Nearby
Dining Nearby
Entertainment
London House by Randall Davis
Welcome to London House, an exclusive development by Randall and Natalie Davis, located just a stone’s throw away from the prestigious River Oaks Country Club.
The 12 story London House will rise on San Felipe overlooking the estates of River Oaks. Inspired by the traditional Architecture of London City, and residences nearby, this highly curated boutique mid-rise offers customized homes ranging in size from 2,400 to 4,400 square feet.
A grand colorful entrance facade welcomes the new owners of 23 exceptionally designed floor plans, with the top 2 floors accommodating luxury Penthouses. What’s more, most plans have private elevator entries.
Enjoy North and West-facing floor plans with spacious terraces boasting sweeping views across the Galleria, OR, choose a Downtown vista from the floor plans facing North and East.
London House is built to the highest standards while maintaining the lowest of maintenance fees. Interior features include decadent fireplaces, high-end kitchen cabinetry by the well-established Eggersmann, a vast selection of stones, porcelains, and European Oak wood flooring, all to your design specification.
Large, exquisite bathrooms are appointed in gold fixtures. Oversized closets will accommodate the largest of shoe and handbag collections, and Penthouses offer even more to be desired.
Experience the breath-taking views from your new home at London House.
Last updated Oct 29, 10:07 pm
Available Homes
Plans


Considering this community?
Our expert will guide your tour, in-person or virtual
Need more information?
Text or call (888) 486-2818
Community Details
- Builder(s):
- Randall Davis
- Home type:
- Condo/Apt
- Selling status:
- Selling
- School district:
- Houston Independent School District
Community Amenities
- Panoramic View
- City View
- Dining Nearby
- Concierge Service
- Pet Washing Station
- Car Charging Stations
- Storage
- Pet Amenities
- Elevator
- Entertainment
- Shopping Nearby
Features & Finishes
Gas Fireplaces Available in (2) Styles, Private Elevator Entry on Selected Floor Plans, Flex Room, His/Her Closer
Neighborhood Details
Houston, Texas
Harris County 77019
Schools in Houston Independent School District
GreatSchools’ Summary Rating calculation is based on 4 of the school’s themed ratings, including test scores, student/academic progress, college readiness, and equity. This information should only be used as a reference. NewHomesMate is not affiliated with GreatSchools and does not endorse or guarantee this information. Please reach out to schools directly to verify all information and enrollment eligibility. Data provided by GreatSchools.org © 2024
Average New Home Price in Houston, TX 77019
Getting Around
5 bus, 0 rail, 0 other
Air Quality
Noise Level
A Soundscore™ rating is a number between 50 (very loud) and 100 (very quiet) that tells you how loud a location is due to environmental noise.
Taxes & HOA
- HOA fee:
- N/A
HOA Fee from 1,600 to $ 2,500 Monthly.
