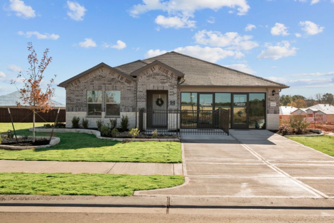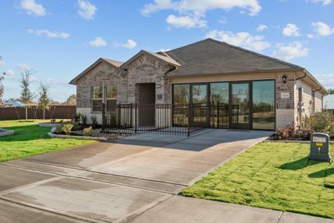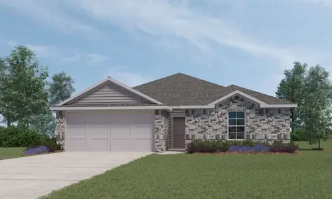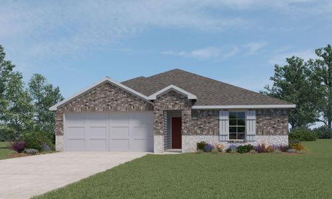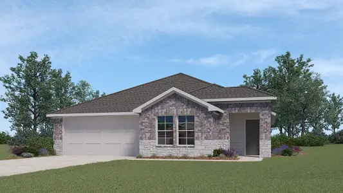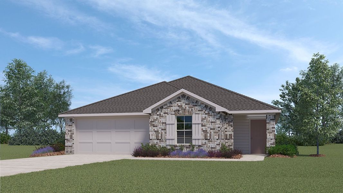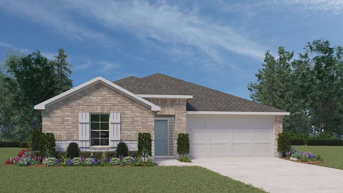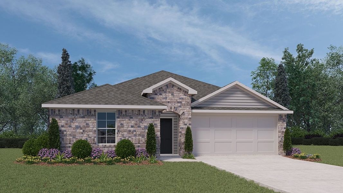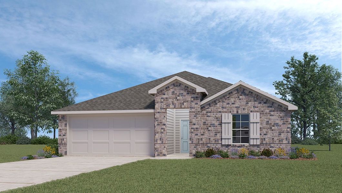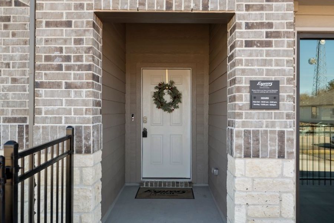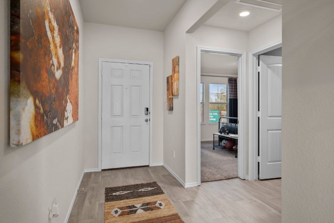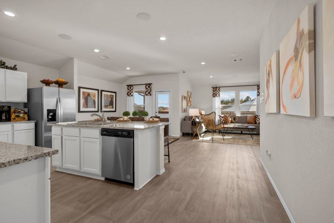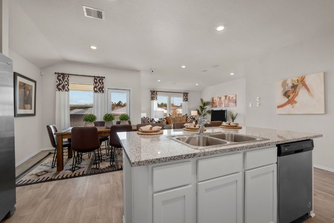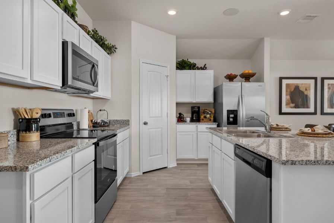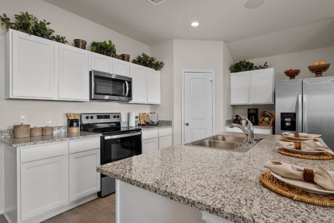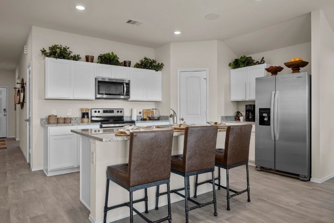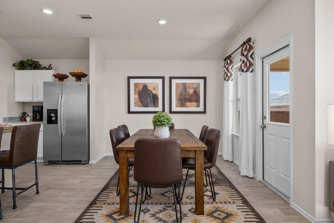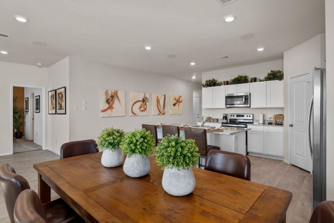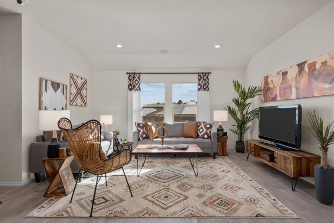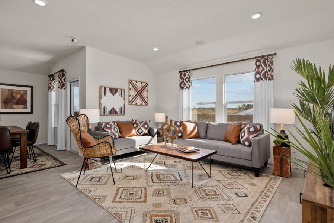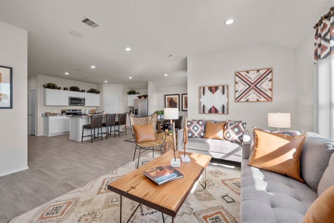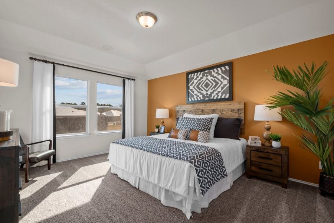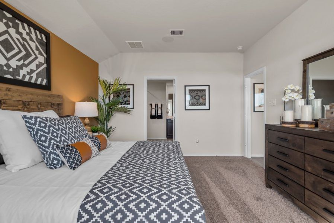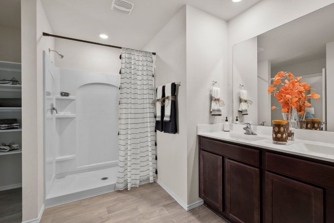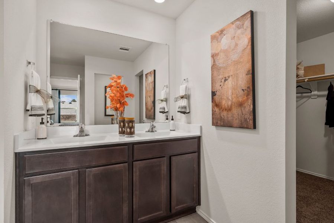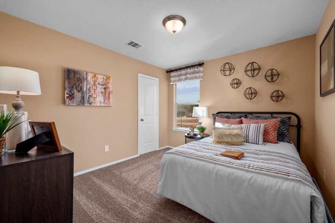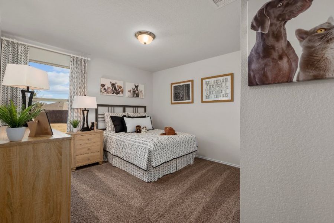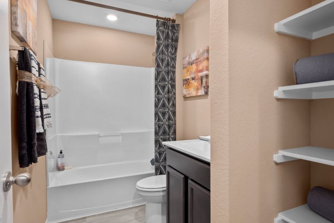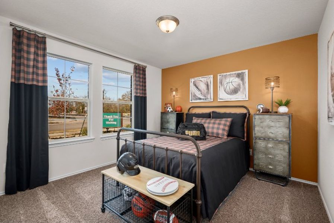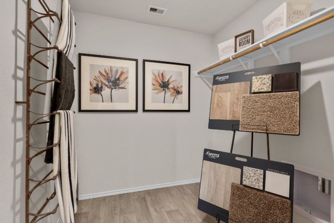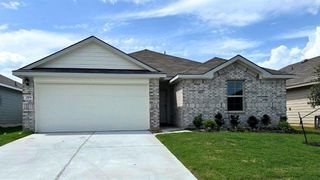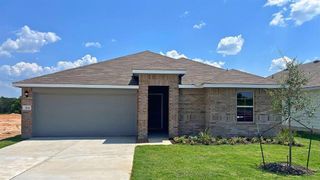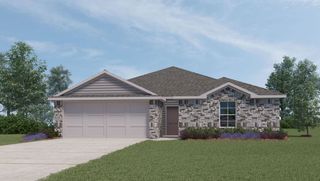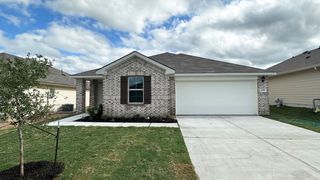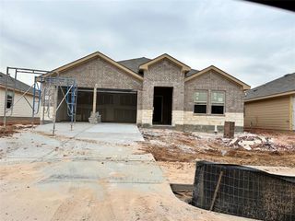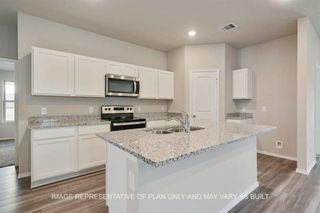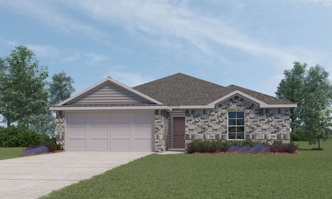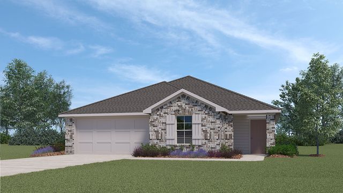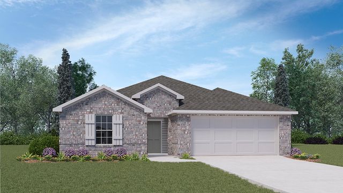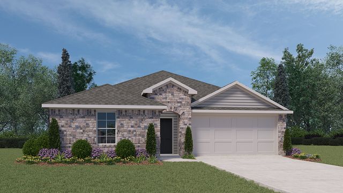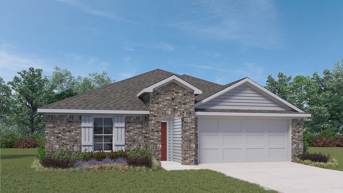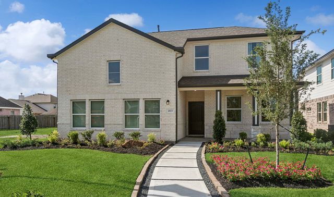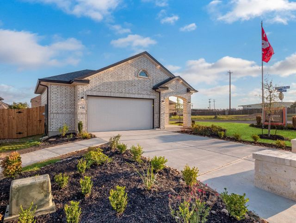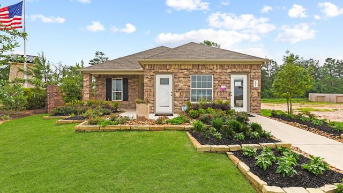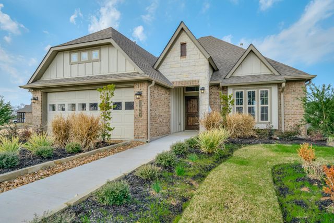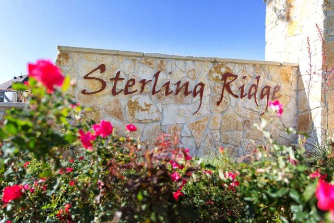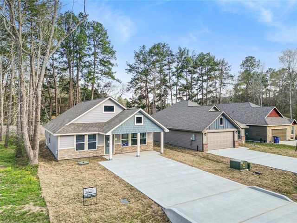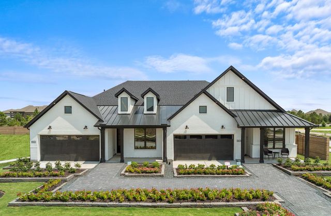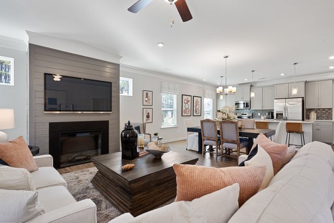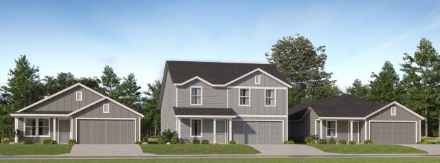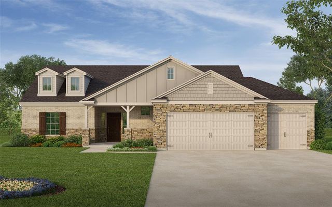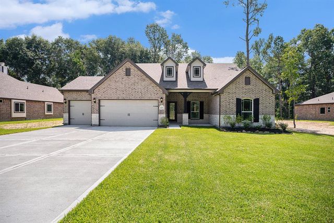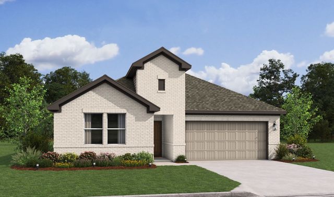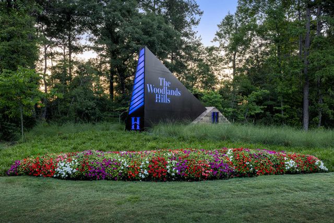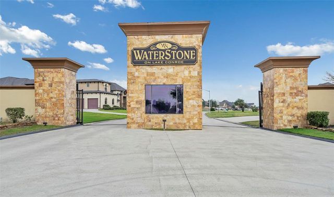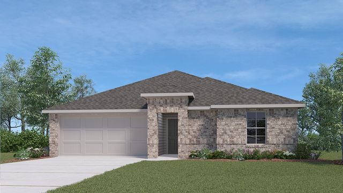
Community Highlights
Lake Access
Smart Home System
Golf Club
Rockbridge by D.R. Horton
Rockbridge offers seven versatile and affordable floorplans expertly designed to fit your needs, whether you’re a growing family, empty-nesters, or students! These one-story, open-concept plans range from 1,263 – 2,032 sq. ft. and include 3 and 4-bedroom options with 2 bathrooms.
A beautiful kitchen awaits, designed thoughtfully with the home cook in mind. Sleek stainless-steel appliances come standard in Rockbridge, as well as large granite counter tops, giving you plenty of space for hosting and meal prepping. We include Home is Connected® smart home technology throughout the house, giving you comfort and peace of mind all at your fingertips. Designer selected flooring gives you style and convenience, along with ceramic tile surround and chrome hardware in the bathrooms. Your new home will include a finished 2-car garage, covered patio, and large fenced backyard. There is plenty of room to make memories both inside and out! Huntsville, better known as the home of Sam Houston, offers a variety of discoveries—history, nature, prominent state institutions, and antiques—all mixed with hometown hospitality. The small-town, historic feel brings new meaning to “Texas Charm.” Visit West Sandy Creek Winery down the road, enjoy a game at Raven Nest Golf Club, or take the kids for an excursion on Lake Raven. Hiking at Sam Houston National Forest is a wonderful way to get out and experience nature! Plus, Sam Houston University students can take advantage of a quick 10-minute commute, with easy access to SH-30 E.
Available Homes
Plans


Considering this community?
Our expert will guide your tour, in-person or virtual
Need more information?
Text or call (888) 486-2818
Community Details
- Builder(s):
- D.R. Horton
- Home type:
- Single-Family
- Selling status:
- Selling
- Contract to close time:
- 30 days
- School district:
- Huntsville Independent School District
Community Amenities
- Lake Access
- Golf Club
Features & Finishes
- Property amenities:
- Smart Home System
Interior (cabinetry, flooring, countertop, paints, stair railings, plumbing fixtures) and exterior (brick, stone) options available. Options, elevations, and upgrades (such as patio covers, front porches, fireplace, additional windows, stone options, garage door opener, 2 inch PVC white blinds, and lot premiums) require an additional charge
Neighborhood Details
Huntsville, Texas
Walker County 77340
Schools in Huntsville Independent School District
- Grades PK-PKPublic
gibbs pre-k center
3.3 mi1800 19th st
GreatSchools’ Summary Rating calculation is based on 4 of the school’s themed ratings, including test scores, student/academic progress, college readiness, and equity. This information should only be used as a reference. NewHomesMate is not affiliated with GreatSchools and does not endorse or guarantee this information. Please reach out to schools directly to verify all information and enrollment eligibility. Data provided by GreatSchools.org © 2024
Average New Home Price in Huntsville, TX 77340
Getting Around
Air Quality
Taxes & HOA
- HOA name:
- Beal Properties Inc.
- HOA fee:
- $330/annual
- HOA fee requirement:
- Mandatory
- Tax rate:
- 1.67%
