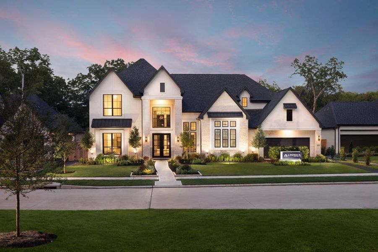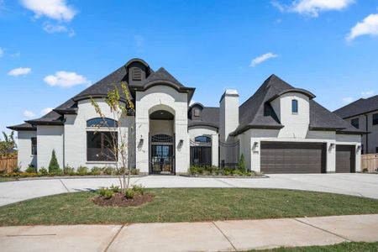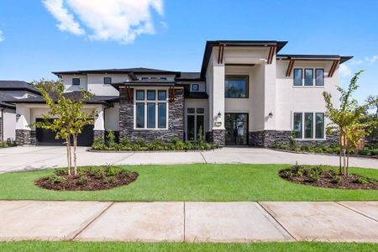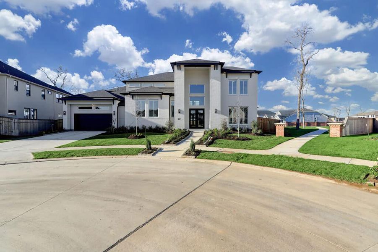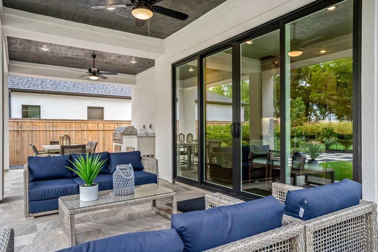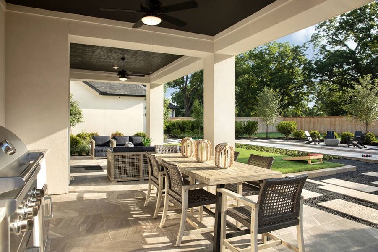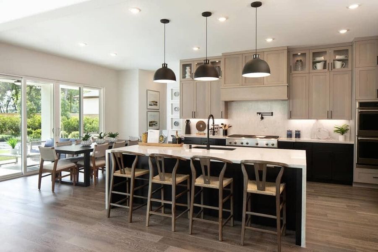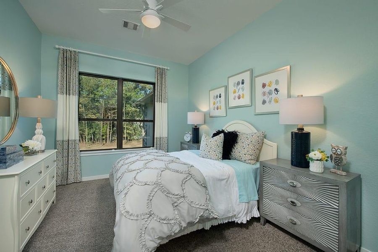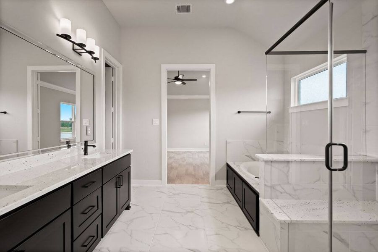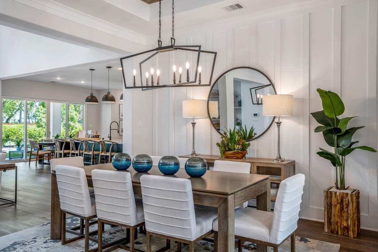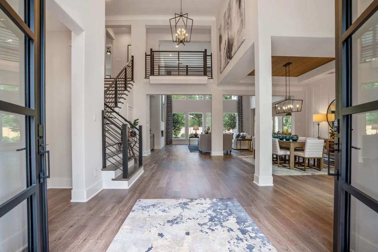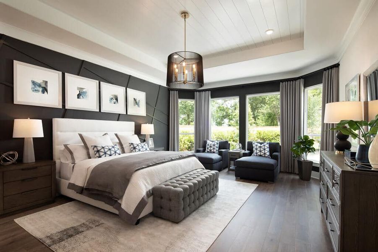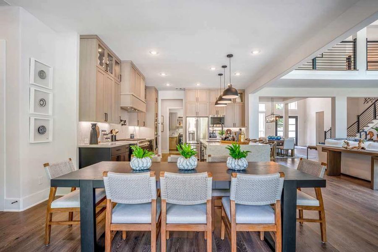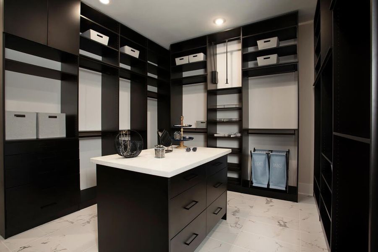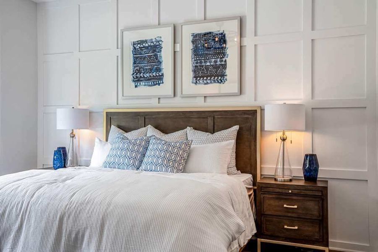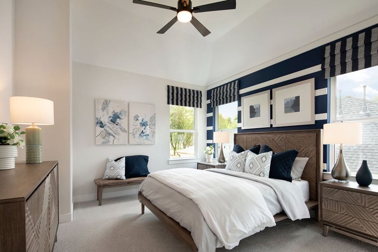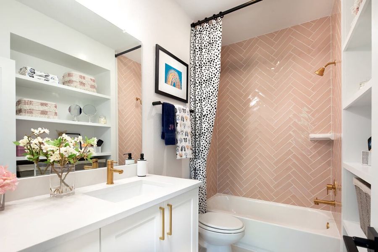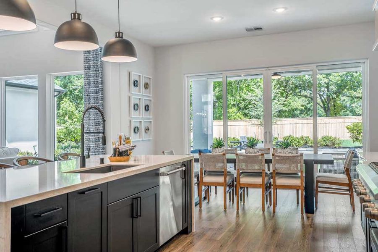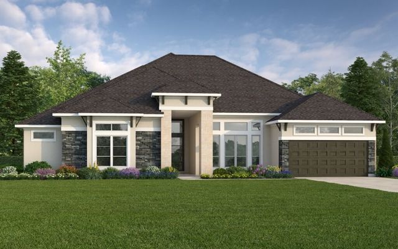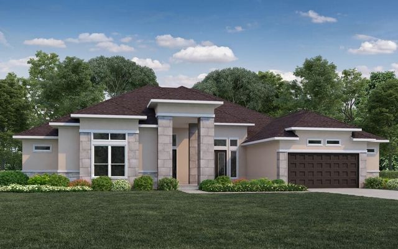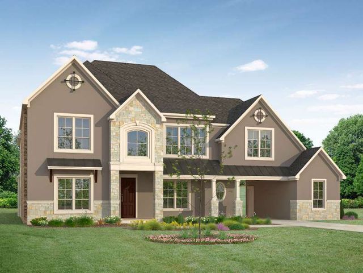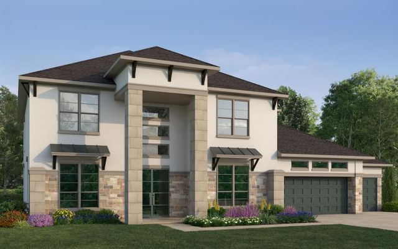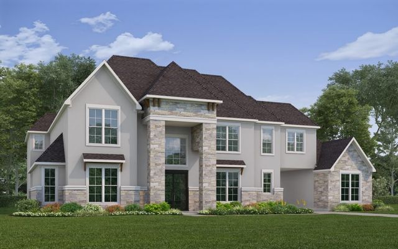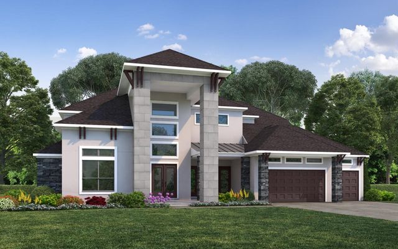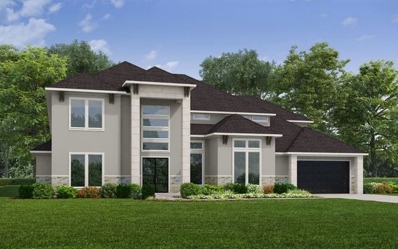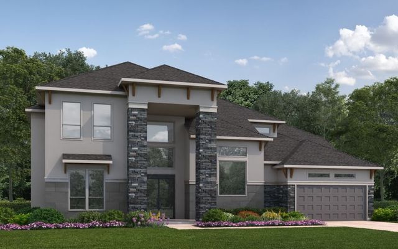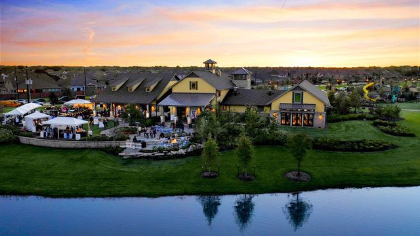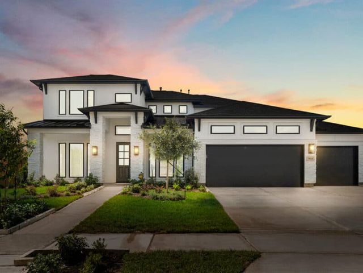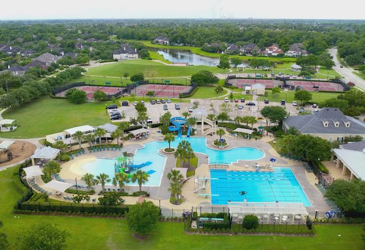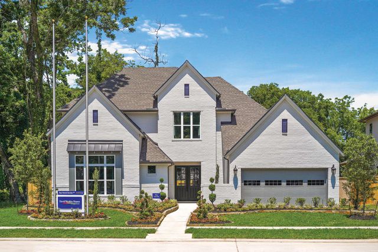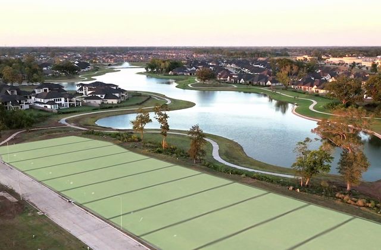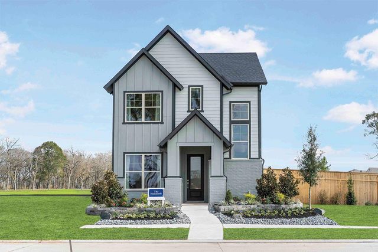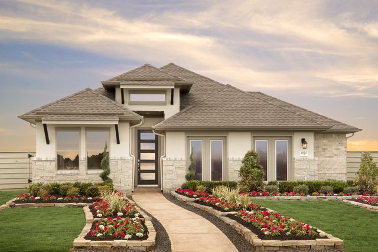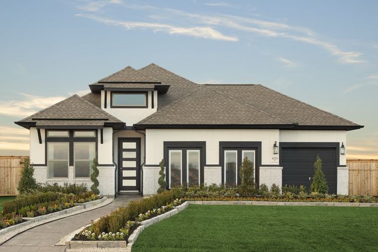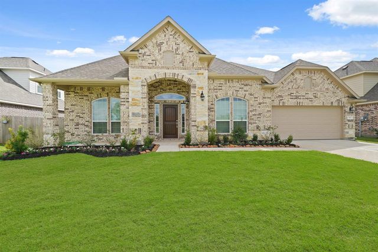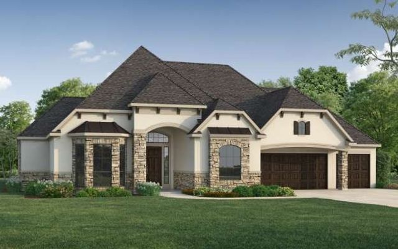
Community Highlights
Park Nearby
Walking, Jogging, Hike Or Bike Trails
Community Pool
Shopping Nearby
Playground
Dining Nearby
Master Planned
Lake Access
Club House
Dog Park
Fitness Center/Exercise Area
Tennis Courts
Community Pond
Splash Pad
Pickleball Court
Sienna 90' Lots by J. Patrick Homes
Welcome to a place that is never the same day twice. A rich variety of architectural and cultural diversity. Where homes and relationships are built on strong foundations. Welcome to quiet, well-kept neighborhoods and exceptional schools. Where fitness centers, sports fields, a championship golf course, and tennis courts meet dog walking trails, jogging paths, and clear, refreshing pools. From days filled with family fun to romantic date nights for two. Whatever the good life means to you, you’ll find it here.
Artfully designed, beautiful single-family homes in Conroe that lend themselves to their natural surroundings are available at J. Patrick Homes’ new community Artavia. These gorgeous structures are carefully crafted with attention to detail and quality materials so that you can get the most out of your home for years to come.
Amenities
When you buy a home in Sienna, you enjoy an impressive array of amenities, including 100+ acres of parks, miles of walking trails, waterparks, Sienna Golf Club + Grille, Sienna Stables, Camp Sienna Sports Park, Club Sienna and more. You also have immediate access to shopping, dining and professional services.
- Miles of Walking Paths and Trails
- 5 Community Pools
- 8 Lighted Tennis Courts
- 2 Fitness Centers – Brushy Lake and Sawmill Lake
- Sand Volleyball Court at Club Sienna
- Numerous Neighborhood & Pocket Parks
- Dog Park
- Splash Pads
- 15 multi-use Sports Fields & Playground at Camp Sienna
The Sienna 90' community's homes offer: gas cooktop, office/study/flex room, fireplace, covered patio, high ceilings, water softener loop included, bathtub in primary.
Last updated Nov 12, 6:33 pm
Plans


Considering this community?
Our expert will guide your tour, in-person or virtual
Need more information?
Text or call (888) 486-2818
Community Details
- Builder(s):
- J. Patrick Homes
- Home type:
- Single-Family
- Selling status:
- Temporarily Sold Out
- Contract to close time:
- Up to 50 days
- School district:
- Fort Bend Independent School District
Community Amenities
- Grill Area
- Dining Nearby
- Dog Park
- Playground
- Lake Access
- Fitness Center/Exercise Area
- Club House
- Sport Court
- Tennis Courts
- Community Pool
- Park Nearby
- Community Pond
- Golf Club
- Sand Volleyball Court
- Volleyball Court
- Yoga Zone
- Splash Pad
- Walking, Jogging, Hike Or Bike Trails
- Pickleball Court
- Pocket Park
- Master Planned
- Shopping Nearby
Features & Finishes
Interior (cabinets, backsplash, countertop, flooring, paints) and exterior (brick, stone) options available
Neighborhood Details
Missouri City, Texas
Fort Bend County 77459
Schools in Fort Bend Independent School District
GreatSchools’ Summary Rating calculation is based on 4 of the school’s themed ratings, including test scores, student/academic progress, college readiness, and equity. This information should only be used as a reference. NewHomesMate is not affiliated with GreatSchools and does not endorse or guarantee this information. Please reach out to schools directly to verify all information and enrollment eligibility. Data provided by GreatSchools.org © 2024
Average New Home Price in Missouri City, TX 77459
Getting Around
Air Quality
Taxes & HOA
- HOA name:
- Sienna Residential Association, Inc.
- HOA fee:
- $1,485/annual
- HOA fee requirement:
- Mandatory
- Tax rate:
- 3.07%
