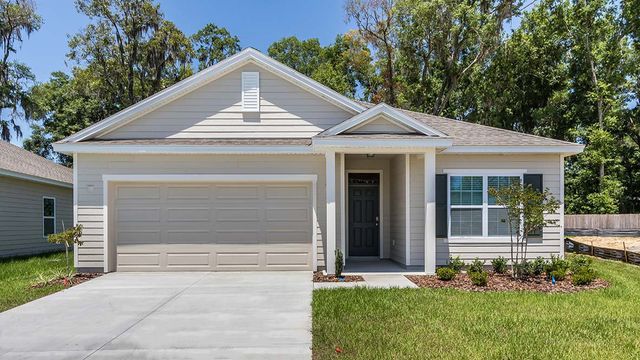
Savannah Station
Community by D.R. Horton
Woods of Alchrist is a community of new homes located in High Springs, Florida. Each luxury custom home sits on a minimum of five acres, making this the perfect community for horse owners. While today’s new developments often lack land and privacy, Woods of Alchrist offers a peaceful home for those seeking property with generous acreage. Take the time to understand the difference between a house and a dream home for each of residents. From the floorplan to the finishes, customize for seamless functionality and unique style. Norfleet homes know quality, and include premium standard features in each home. Woods of Alchrist offers residents a private, luxurious living experience in a beautiful community setting. Woods of alchrist standard features: High speed fiber internet available 36″ custom cabinetry Raised Panel Interior Doors Granite Countertops in Kitchen & Baths Ceramic Tile in Kitchen, Bathrooms, & Laundry, all other areas carpet Insulated Low E Windows 9′ Ceilings throughout, with 10′ step up Coffered Ceilings in Living & Master (per plan) Deluxe Master Bath with Tiled Shower & Jetted Tub (per plan) Gas Tankless Hot Water Heater 2×6 Framed Exterior Walls with OSB Sheating 15 Pallets of Sod + $500 Plant & Mulch Allowance 15 SEER HVAC Programmable Thermo-Stat Appliances (Black or White standard) Including: Electric Range OTR Microwave Dishwasher Disposal Insulated Metal Entry Doors Walls 2×6 R-21 Cellulose & R-38 Blown Ceiling Insulation Electric Garage Door Opener CO-2 & Smoke Detection System Well $5,000 Septic $3,500 (per quote) Driveway 600 sq. ft. (included in price) Clearing $3,500 per acre Exterior Weathered Proof Outlets Electrical: Prewired for (1) PH, TV in Bedrooms & Great Room Prewired for Ceiling Fans Bedrooms & Great Room LED Lighting in Kitchen, Baths, Laundry, Halls & Master Closet (per plan) Lighting Allowance Front & Rear Covered Porches with Exterior Lighting Hardie Board Siding & Hardie Trim (Stone or Brick on exterior is an upgrade) Fireplace is an Upgrade
Last updated Nov 29, 7:39 pm
High Springs, Florida
Alachua County 32643
GreatSchools’ Summary Rating calculation is based on 4 of the school’s themed ratings, including test scores, student/academic progress, college readiness, and equity. This information should only be used as a reference. NewHomesMate is not affiliated with GreatSchools and does not endorse or guarantee this information. Please reach out to schools directly to verify all information and enrollment eligibility. Data provided by GreatSchools.org © 2024