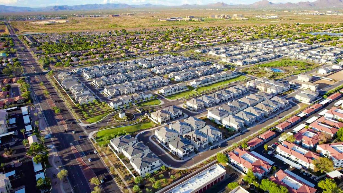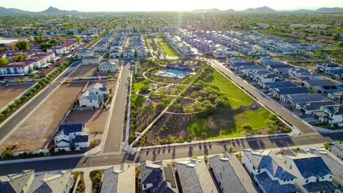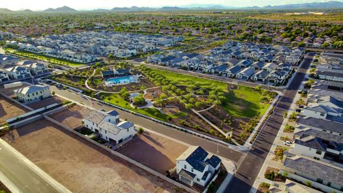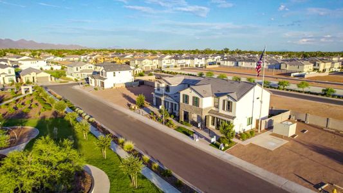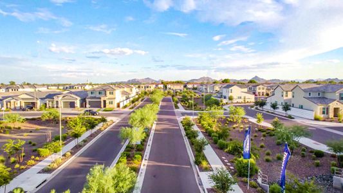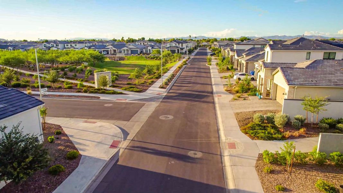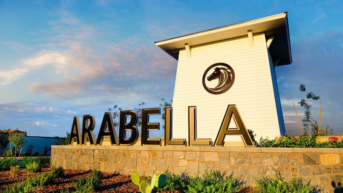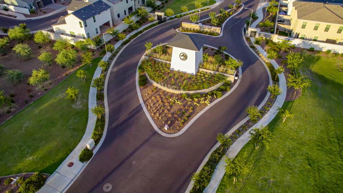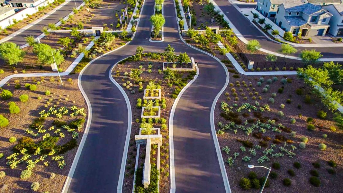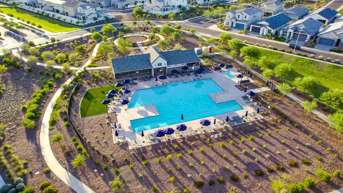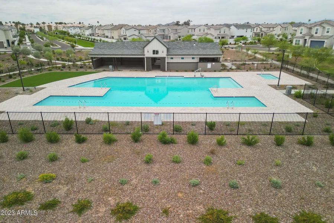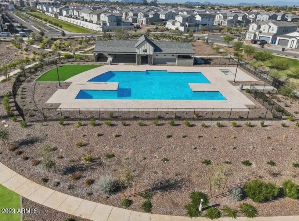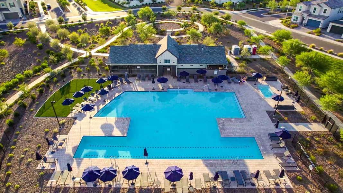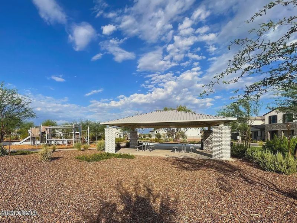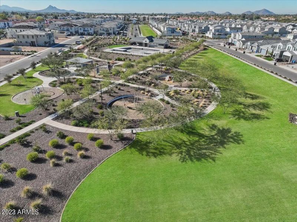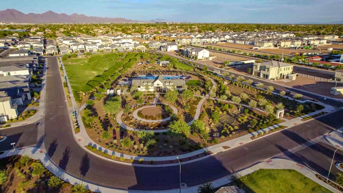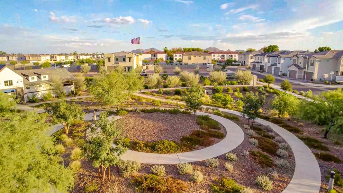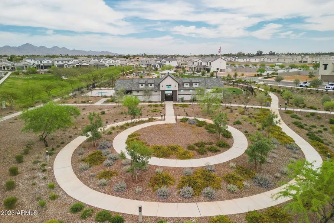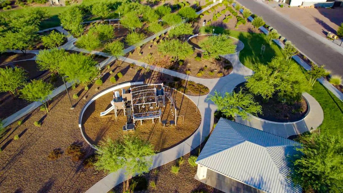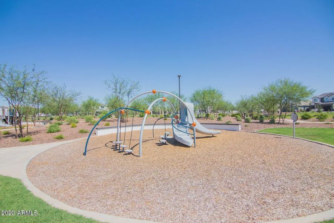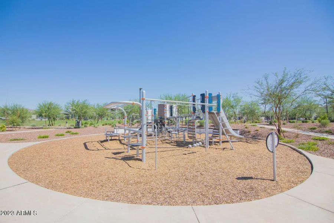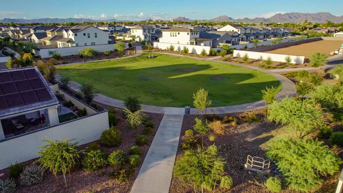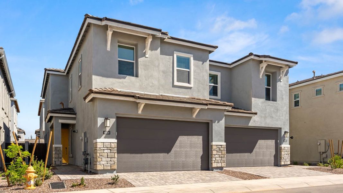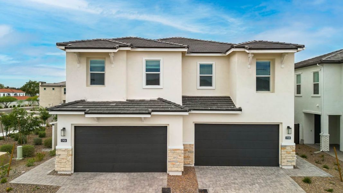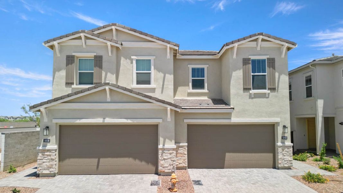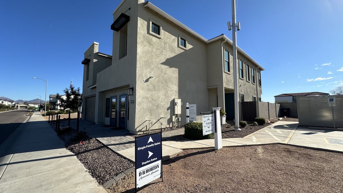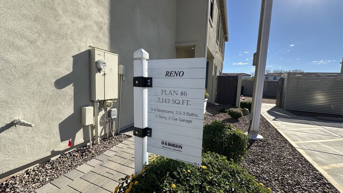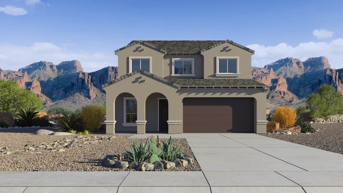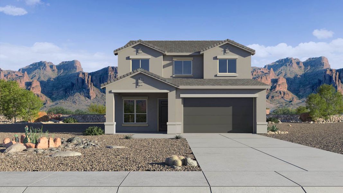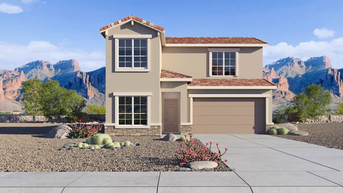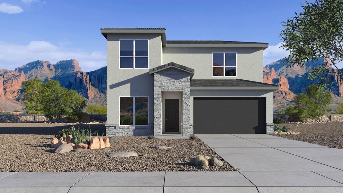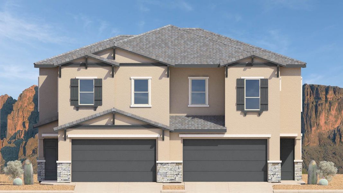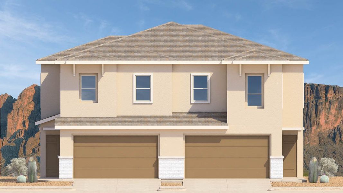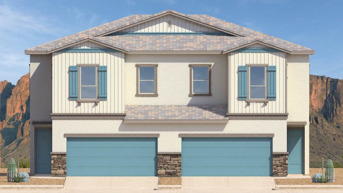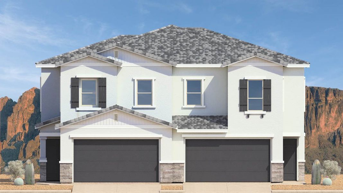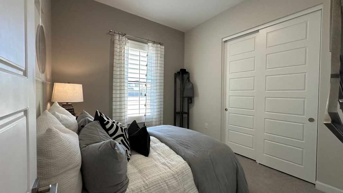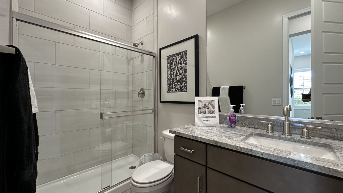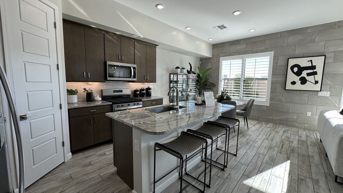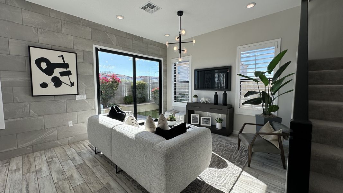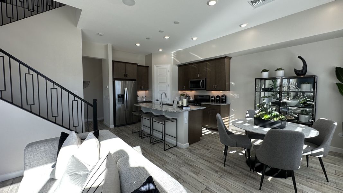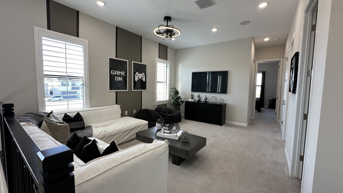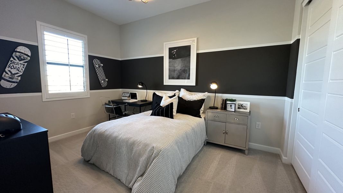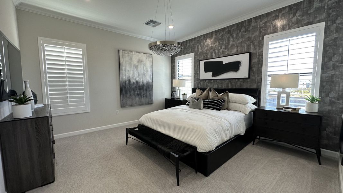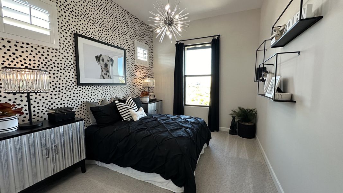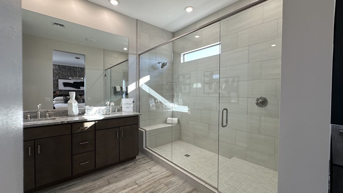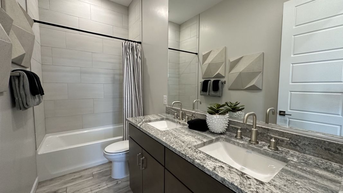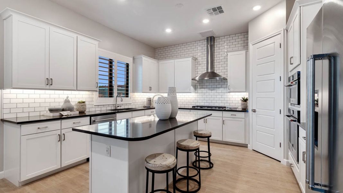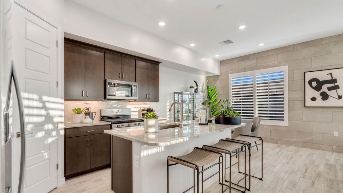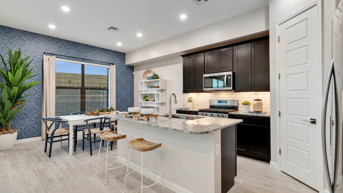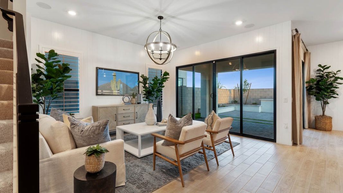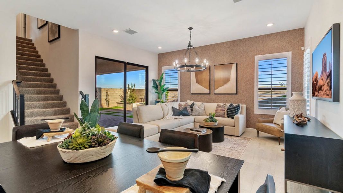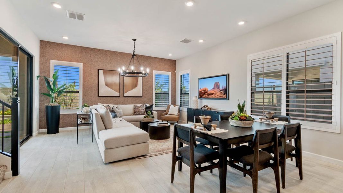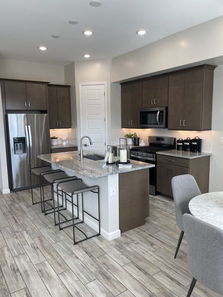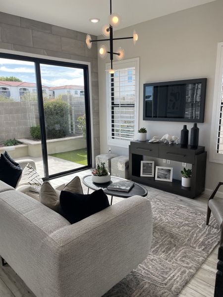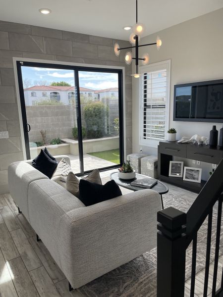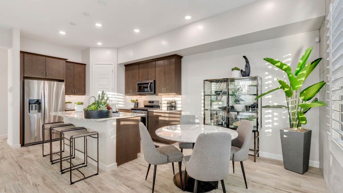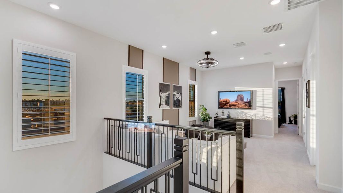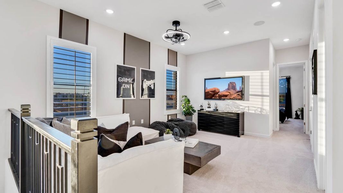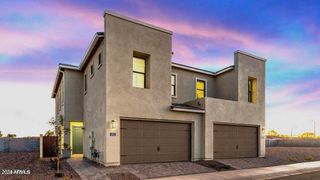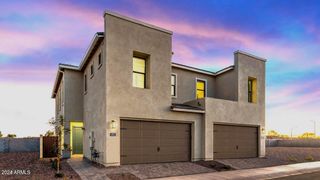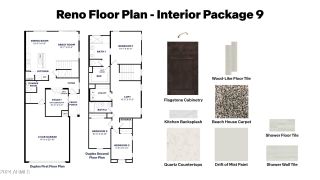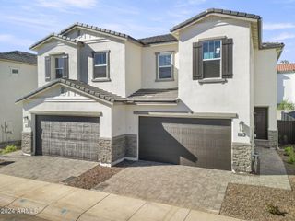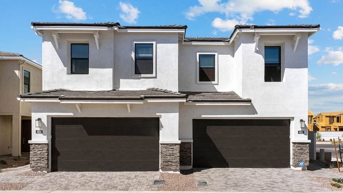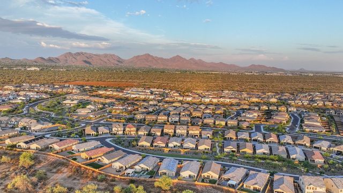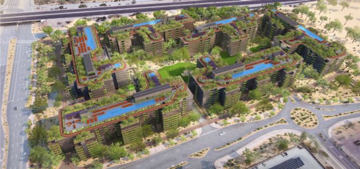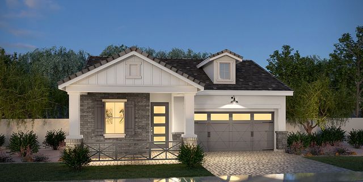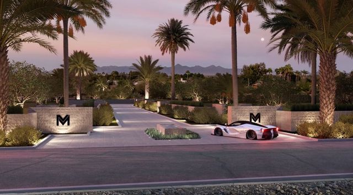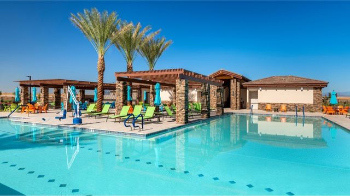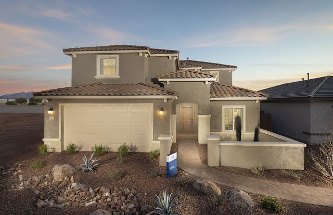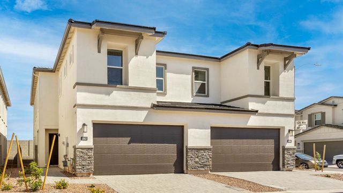
Community Highlights
Park Nearby
Walking, Jogging, Hike Or Bike Trails
Community Pool
Playground
Master Planned
Club House
Gated Community
Cabana
Fire Pit
BBQ Area
Tot Lot
Pocket Park
Arabella by D.R. Horton
Experience luxurious living in your new home at Arabella: A Farmhouse Haven in Scottsdale, AZ Arabella stands as a testament to the epitome of luxurious farmhouse-style living in the heart of North Scottsdale. This new home community offers an unparalleled blend of sophistication, comfort, and convenience. Arabella welcomes residents with a diverse selection of single-family homes and townhomes, boasting 3-4 bedrooms, 2.5-3 bathrooms, 2 stories and 2-car garages. Each residence is thoughtfully designed to exude elegance and charm, with lofty 10’ ceilings, stainless steel gas appliances, granite or quartz countertops, and hardwood cabinets.
Embracing the essence of modernity, Arabella integrates smart home technology into every facet of daily life. From remotely controlling the thermostat to monitoring the video doorbell and door lock, residents enjoy convenience and peace of mind. Location is paramount, and Arabella boasts a desirable setting mere minutes from the Loop 101, Desert Ridge Marketplace, hiking trails, parks, and an array of dining options. Whether seeking outdoor adventure or urban indulgence, residents find themselves at the epicenter of Scottsdale's vibrant culture and natural beauty. Beyond the confines of home, Arabella offers fantastic amenities. From playgrounds for the little ones to a serene pool with an attached lap pool and a separate spa, along with cabanas, paved walking paths, barbecue pits, and lush green areas, Arabella fosters a sense of community and relaxation.
The community's homes offer the following features: office/ study/ flex room, covered patio, high ceilings, gas cooktop, smart home, blinds included.
Available Homes
Plans

Considering this community?
Our expert will guide your tour, in-person or virtual
Need more information?
Text or call (888) 486-2818
Community Details
- Builder(s):
- D.R. Horton
- Home type:
- Duplex, Single-Family, Townhouse
- Selling status:
- Selling
- Contract to close time:
- 30 days
- School district:
- Paradise Valley Unified District
Community Amenities
- Playground
- Club House
- Gated Community
- Community Pool
- Park Nearby
- BBQ Area
- Spa Zone
- Cabana
- Tot Lot
- Walking, Jogging, Hike Or Bike Trails
- High Speed Internet Access
- Fire Pit
- Pocket Park
- Lap Pool
- Master Planned
Features & Finishes
Interior (cabinetry, flooring, countertop, paints, stair railings, plumbing fixtures) and exterior (brick, stone) options available. Options, elevations, and upgrades (such as patio covers, front porches, stone options, and lot premiums) require an additional charge
Neighborhood Details
Scottsdale, Arizona
Maricopa County 85254
Schools in Paradise Valley Unified District
GreatSchools’ Summary Rating calculation is based on 4 of the school’s themed ratings, including test scores, student/academic progress, college readiness, and equity. This information should only be used as a reference. NewHomesMate is not affiliated with GreatSchools and does not endorse or guarantee this information. Please reach out to schools directly to verify all information and enrollment eligibility. Data provided by GreatSchools.org © 2024
Average New Home Price in Scottsdale, AZ 85254
Getting Around
2 bus, 0 rail, 0 other
Air Quality
Noise Level
A Soundscore™ rating is a number between 50 (very loud) and 100 (very quiet) that tells you how loud a location is due to environmental noise.
Taxes & HOA
- HOA name:
- AMA
- HOA fee:
- $108/monthly
- HOA fee requirement:
- Mandatory
- HOA fee includes:
- Common Area Maintenance
