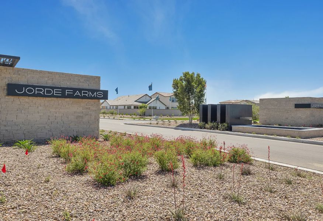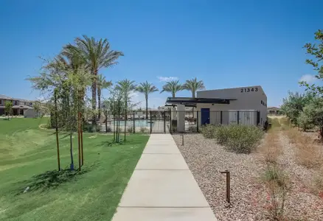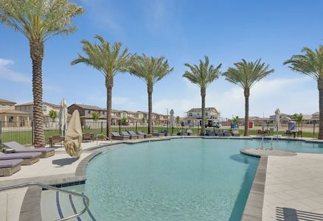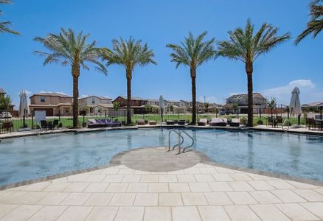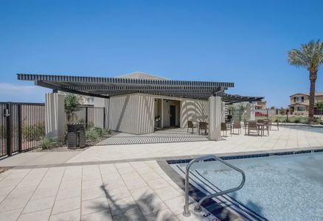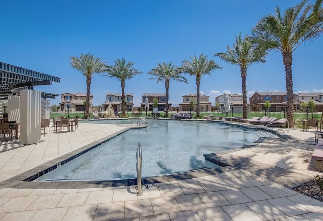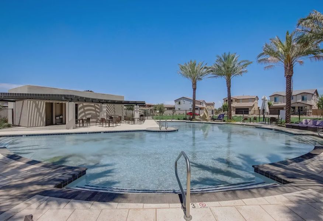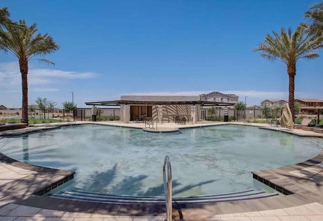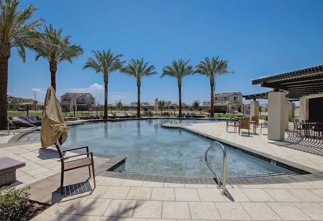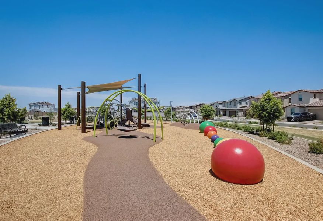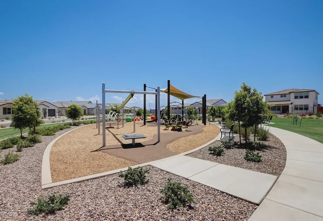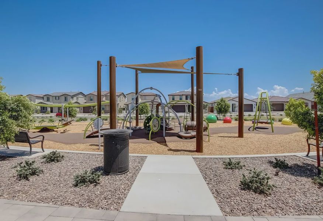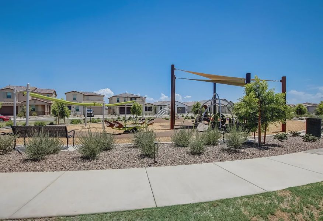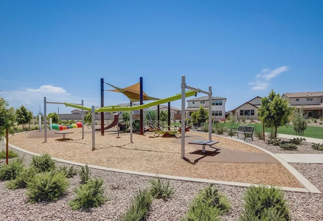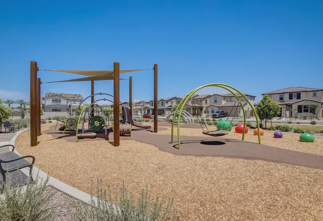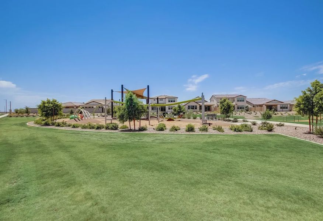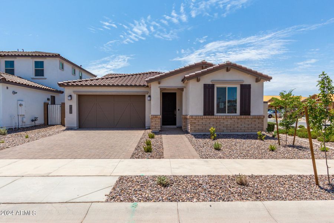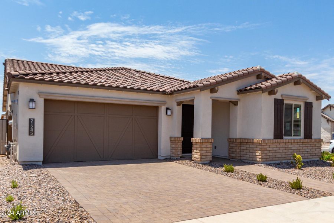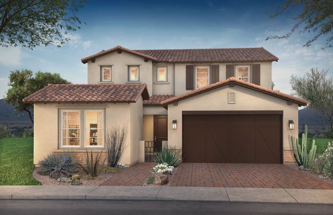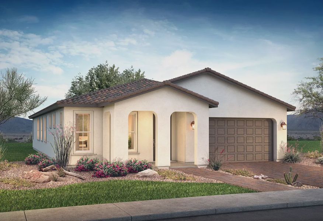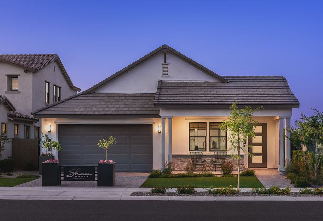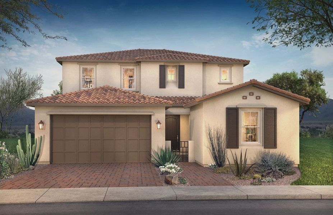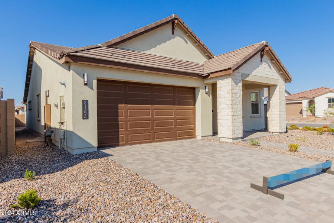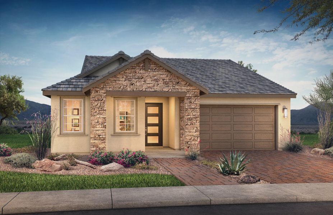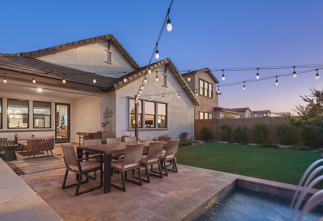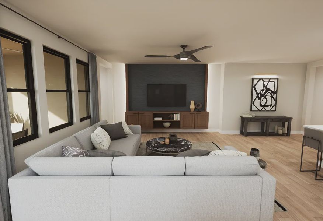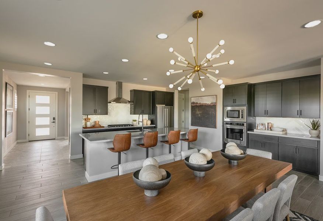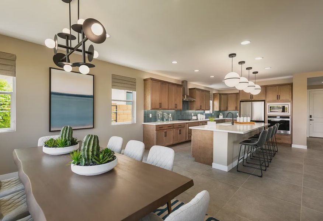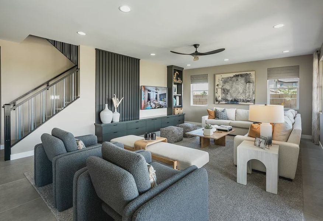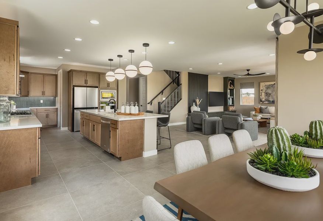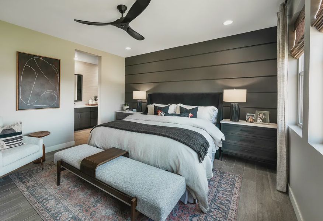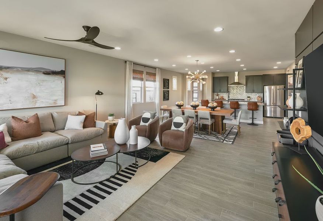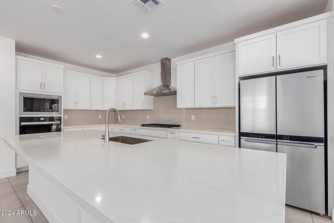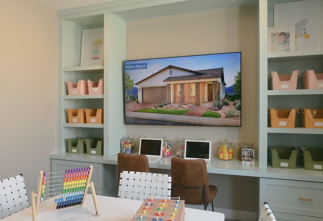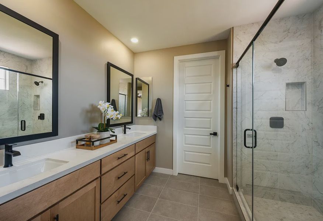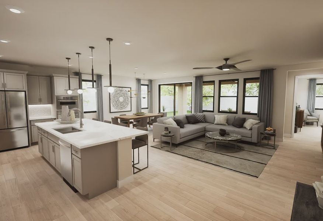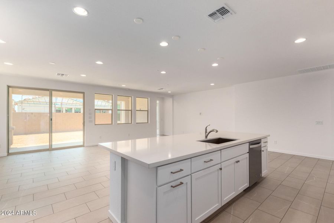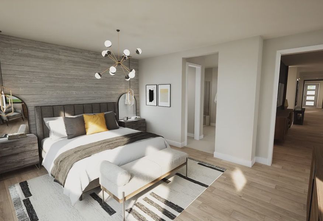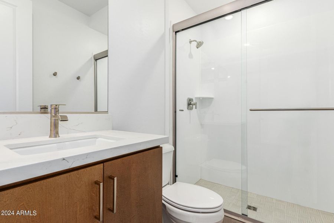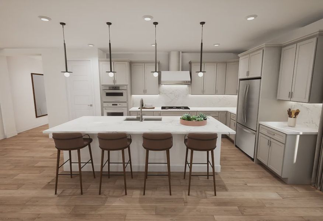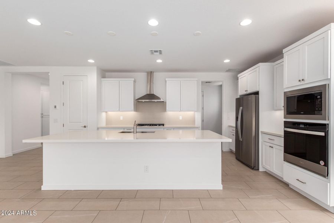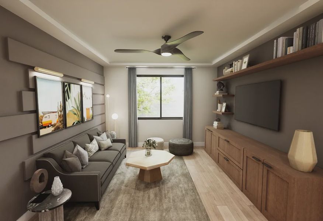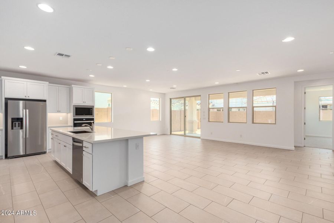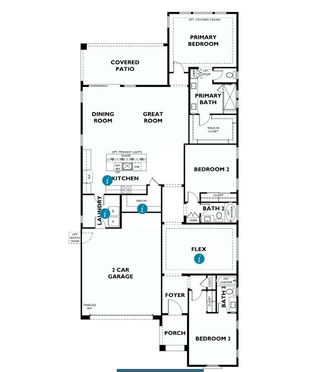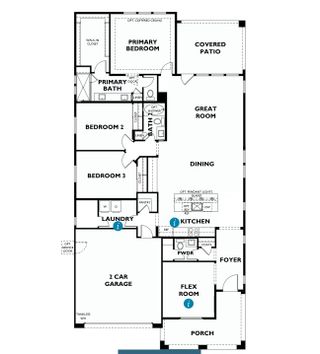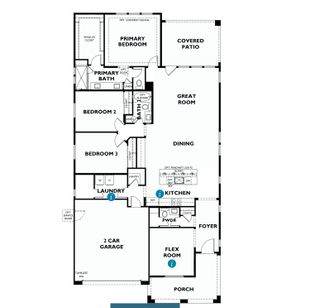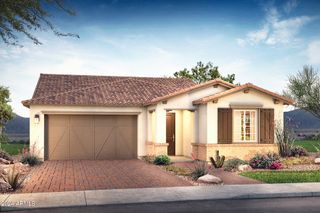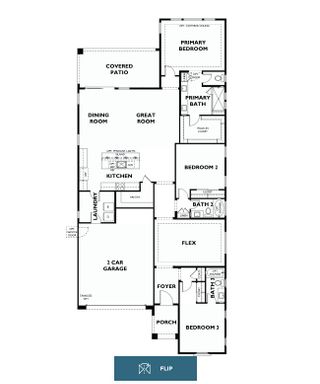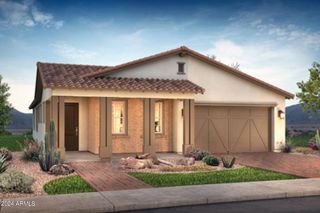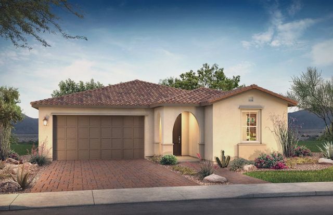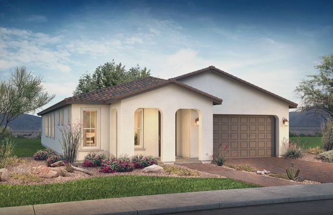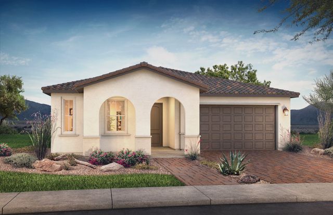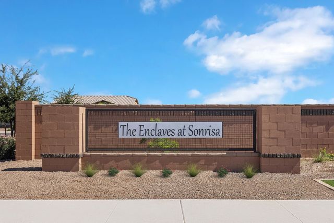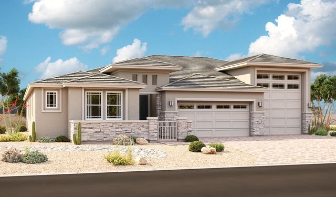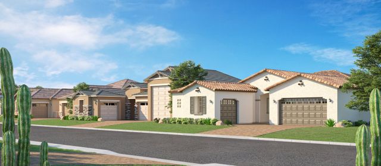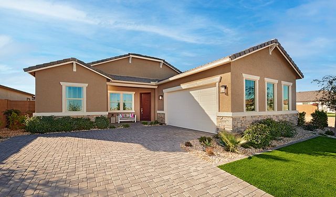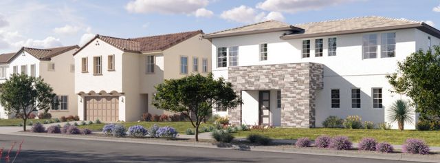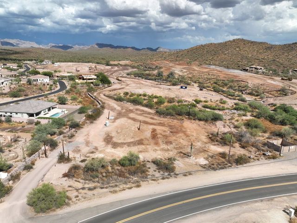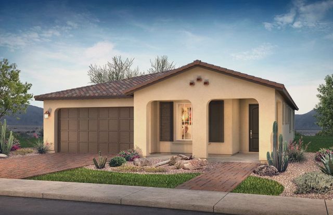
Community Highlights
Park Nearby
Walking, Jogging, Hike Or Bike Trails
Community Pool
Playground
Picnic Area
Ascent at Jorde Farms by Shea Homes
In Queen Creek, with its vibrant community and hometown feel, discover Ascent at Jorde Farms. Here you’ll find beautifully built single-family homes at competitive price points for this popular East Valley area. Planned walking trails weave throughout, with well-kept parks and a future community pool that’s a natural gathering spot for neighbors. Schools are minutes away, Phoenix-Mesa Gateway Airport is conveniently close, and easy access to the 202 puts the entire Metro Phoenix area well within reach. Add to that nearby golf courses, restaurants, and retail, and you’ve found the perfect home base for your active life.
The new build homes of Ascent at Jorde Farms range from ~1,968 to ~3,062 square feet, with both single-level and two-story floorplans available. Upscale features like designer kitchens with 42” cabinetry, stainless steel appliances, 8’ interior doors, and Shea Connect Smart Features come standard with each floorplan. Three distinct architectural styles and a palette of nine exterior colors create curb appeal and visual variety throughout the new construction neighborhood.
Last updated Nov 21, 4:49 am
Available Homes
Plans

Considering this community?
Our expert will guide your tour, in-person or virtual
Need more information?
Text or call (888) 486-2818
Community Details
- Builder(s):
- Shea Homes
- Home type:
- Single-Family
- Selling status:
- Selling
- School district:
- Queen Creek Unified District
Community Amenities
- Playground
- Community Pool
- Park Nearby
- Picnic Area
- Walking, Jogging, Hike Or Bike Trails
Features & Finishes
Optional bedroom, storage room, expanded laundry, cabinets in laundry, gourmet kitchen, servise door, 3rd car tandem garage, primary retreat.
Neighborhood Details
Queen Creek, Arizona
Maricopa County 85142
Schools in Queen Creek Unified District
GreatSchools’ Summary Rating calculation is based on 4 of the school’s themed ratings, including test scores, student/academic progress, college readiness, and equity. This information should only be used as a reference. NewHomesMate is not affiliated with GreatSchools and does not endorse or guarantee this information. Please reach out to schools directly to verify all information and enrollment eligibility. Data provided by GreatSchools.org © 2024
Average New Home Price in Queen Creek, AZ 85142
Getting Around
Air Quality
Taxes & HOA
- HOA name:
- Jorde Farms Homeowners Association
- HOA fee:
- $114/monthly
- HOA fee requirement:
- Mandatory
- HOA fee includes:
- Common Area Maintenance
- Tax rate:
- 1.00%
Approximately 1% of the home value annually. May be less depending on the municipality.
