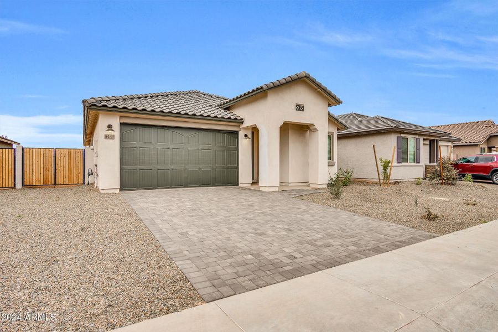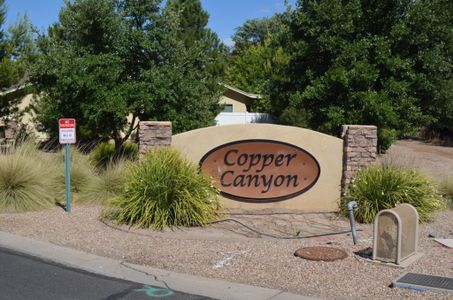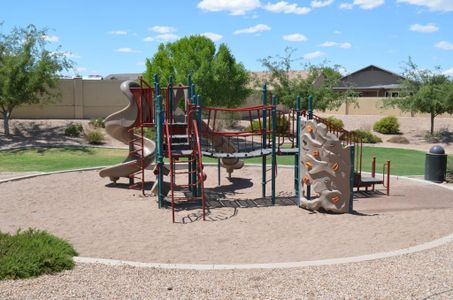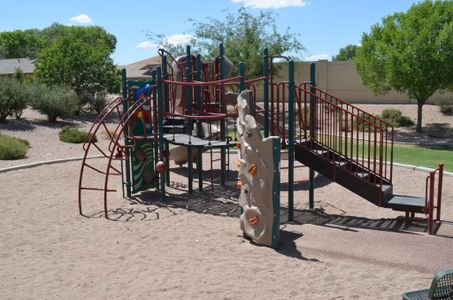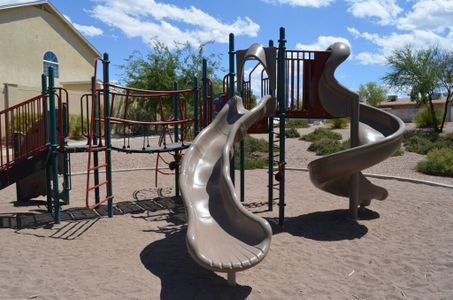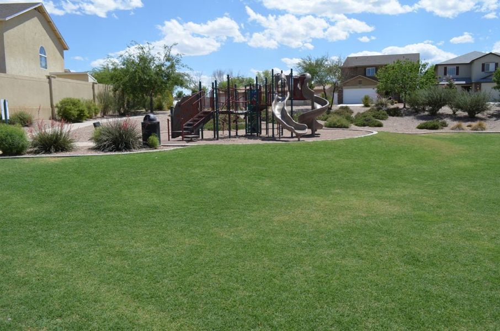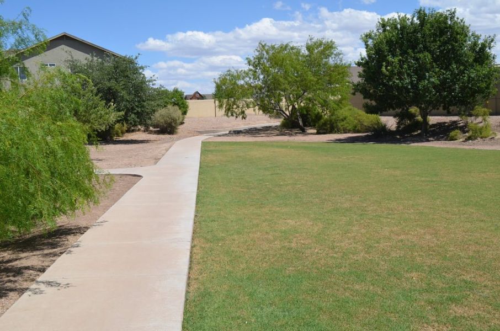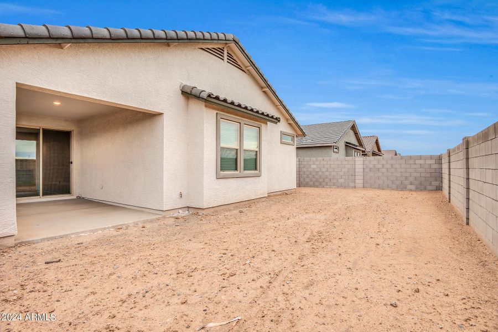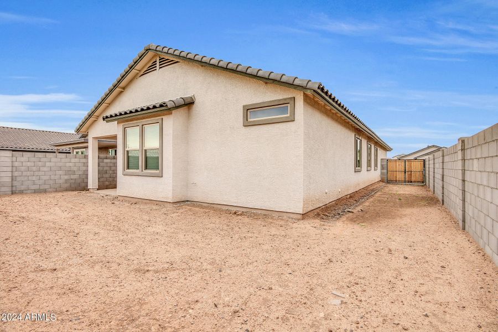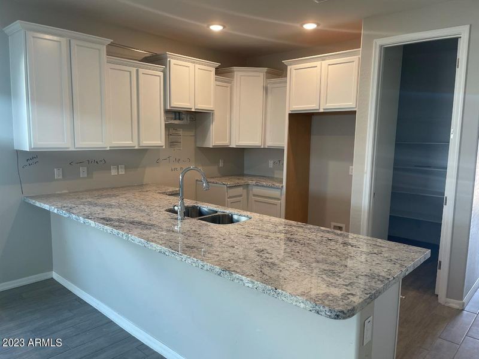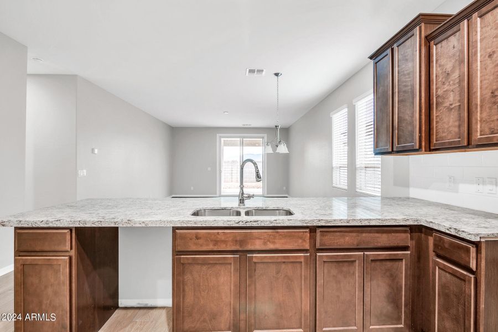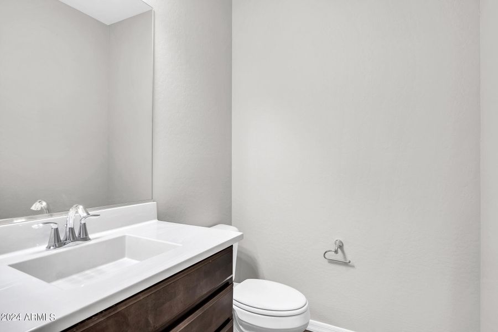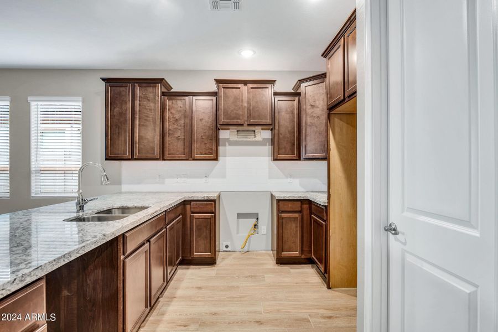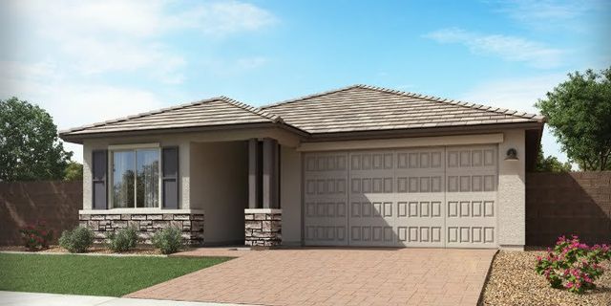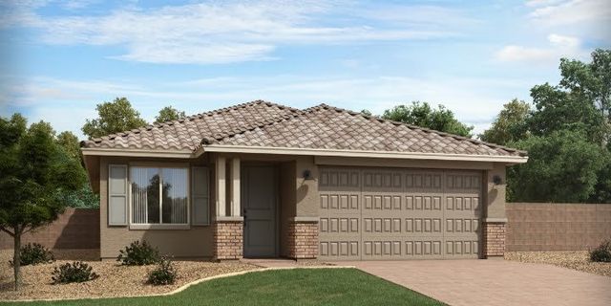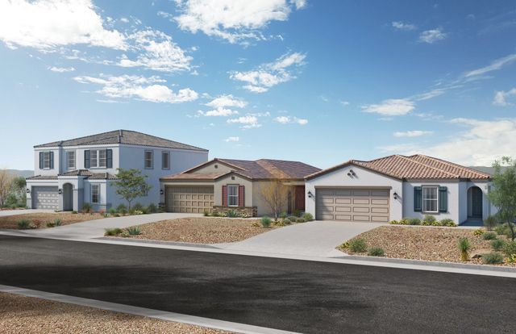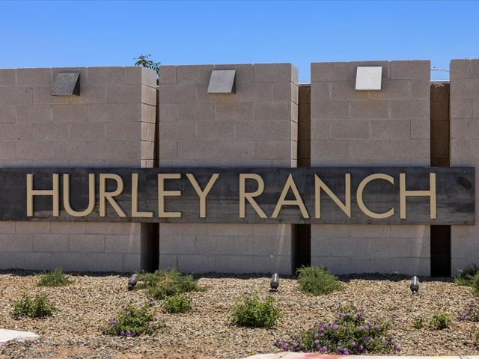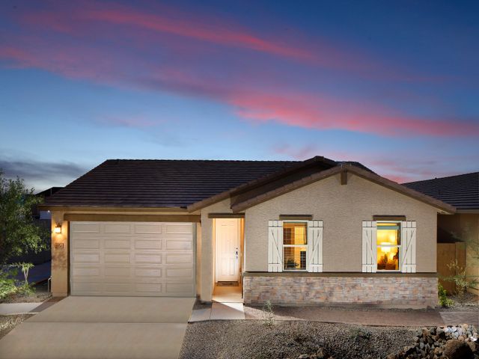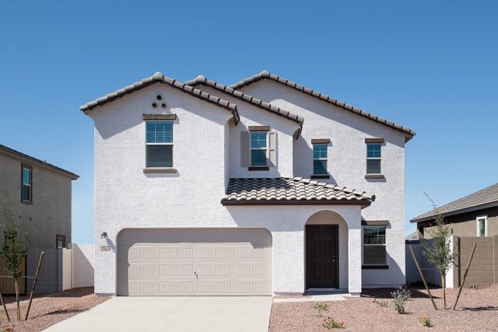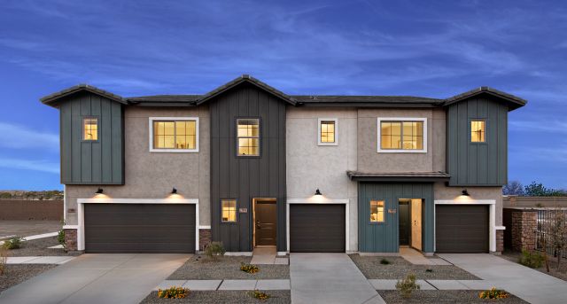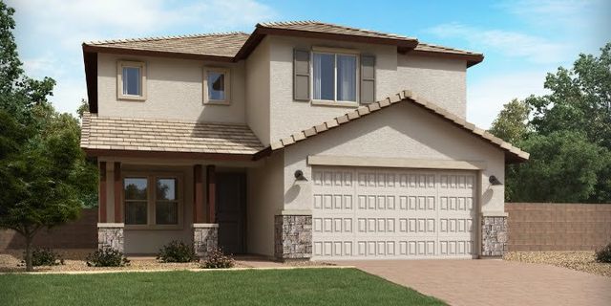
Community Highlights
Shopping Nearby
Dining Nearby
Entertainment
Hatfield Ranch by Providence Homes (Arizona)
Hatfield Ranch by Providence Homes is a 63-lot community located near the northwest corner of 83rd Avenue and Broadway Road. Hatfield Ranch offers four different floor plans ranging in size from 1655 to 2636 square feet. Each home boasts a designer kitchen with staggered cabinets, granite countertops, tile backsplash, and stainless steel appliances. Hatfield Ranch include tile flooring everywhere except for bedrooms, closets, and lofts. Natural gas is supplied to the kitchen, laundry room, and back patio. Every garage is 22’ in depth to accommodate the length of full-size vehicles. All houses come with an 8’ double gate on the garage side of the house. Hatfield Ranch is an Energy Star Certified neighborhood and Electric Vehicle (EV) ready.
Last updated Oct 29, 11:47 am
Plans

Considering this community?
Our expert will guide your tour, in-person or virtual
Need more information?
Text or call (888) 486-2818
Community Details
- Builder(s):
- Providence Homes (Arizona)
- Home type:
- Single-Family
- Selling status:
- Temporarily Sold Out
- School district:
- Tolleson Union High School District
Community Amenities
- Dining Nearby
- Entertainment
- Shopping Nearby
Features & Finishes
Side-by-Side Stainless Steel Refrigerator w/ Water & Ice Washer & Electric or Gas Dryer Front Yard Artificial Turf Landscaping
Neighborhood Details
Tolleson, Arizona
Maricopa County 85353
Schools in Tolleson Union High School District
GreatSchools’ Summary Rating calculation is based on 4 of the school’s themed ratings, including test scores, student/academic progress, college readiness, and equity. This information should only be used as a reference. NewHomesMate is not affiliated with GreatSchools and does not endorse or guarantee this information. Please reach out to schools directly to verify all information and enrollment eligibility. Data provided by GreatSchools.org © 2024
Average New Home Price in Tolleson, AZ 85353
Getting Around
Air Quality
Taxes & HOA
- HOA name:
- Hatfield Ranch HOA
- HOA fee:
- $99/monthly
- HOA fee requirement:
- Mandatory
- HOA fee includes:
- Common Area Maintenance
