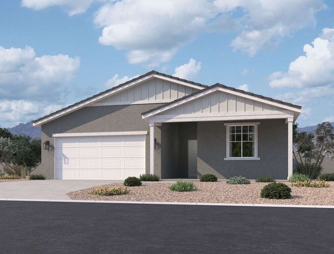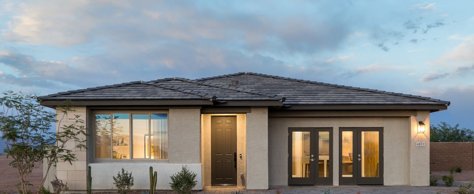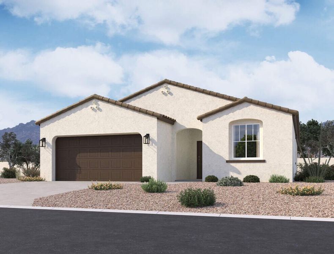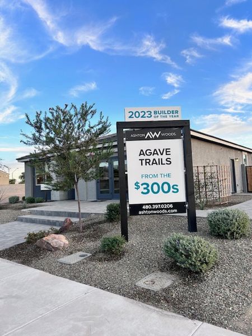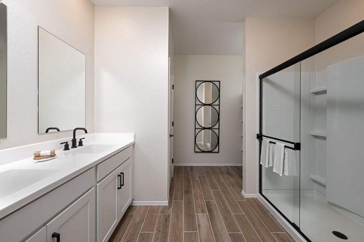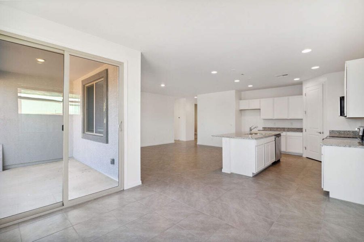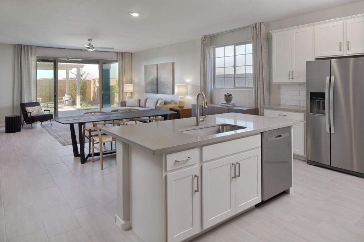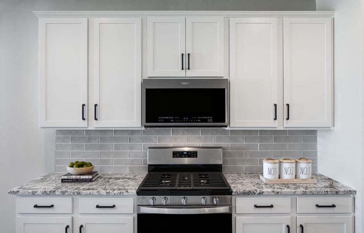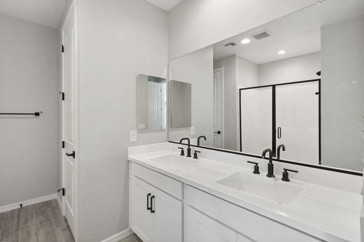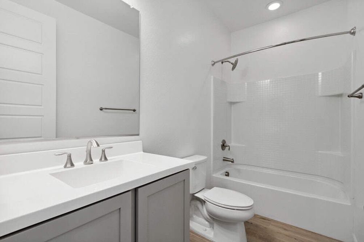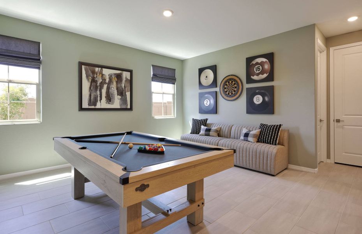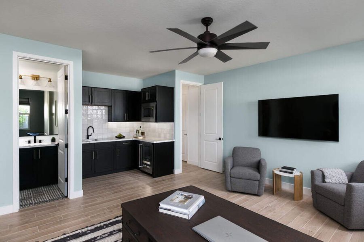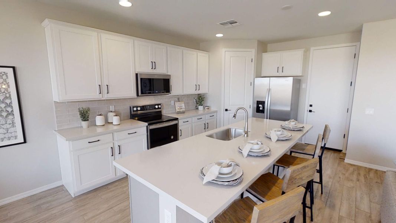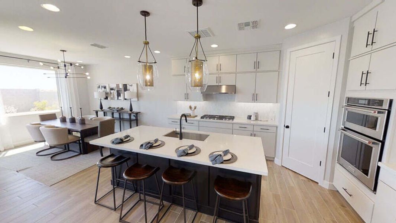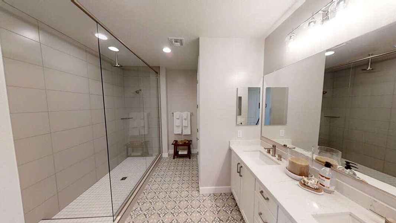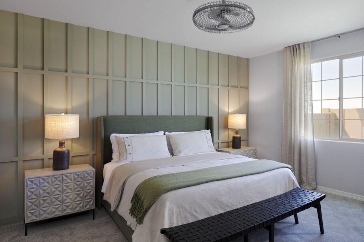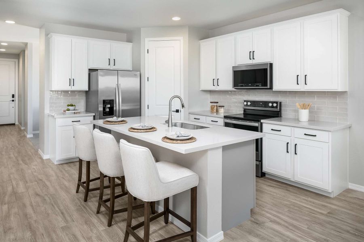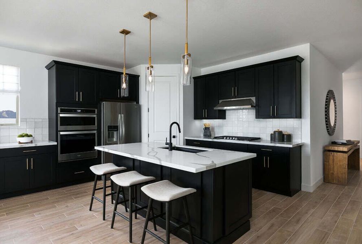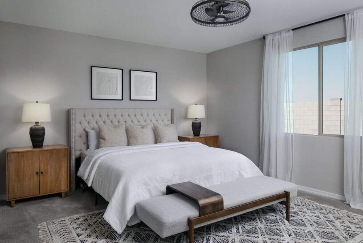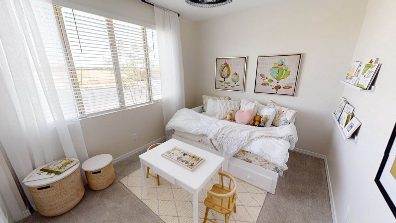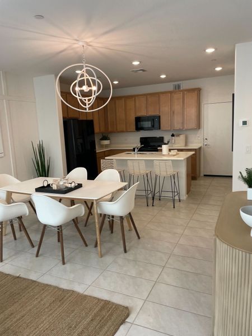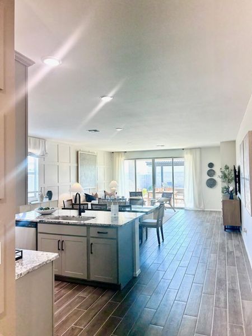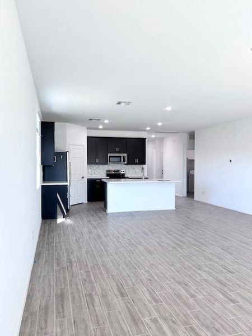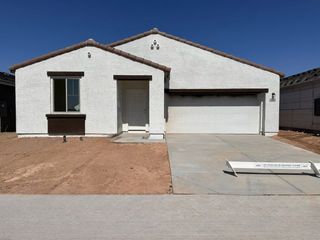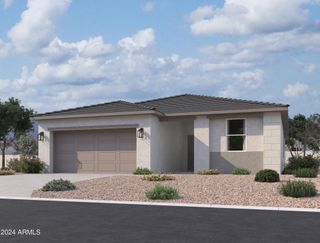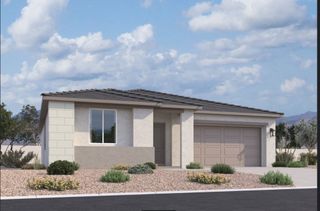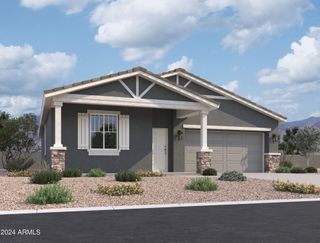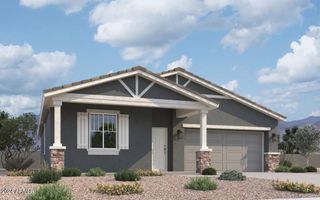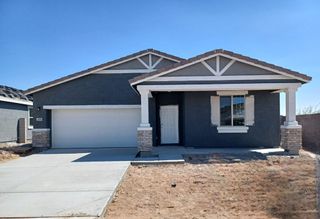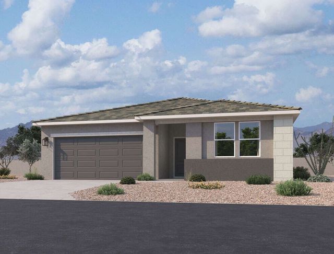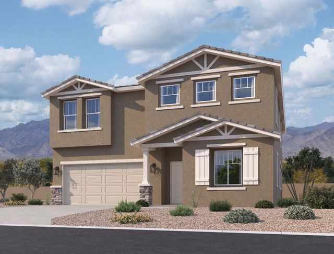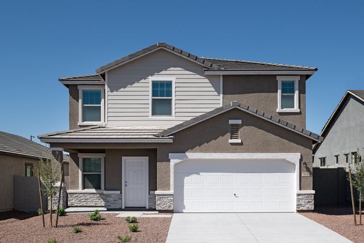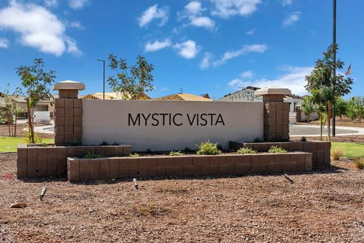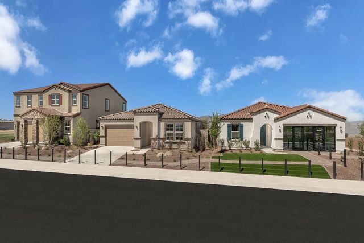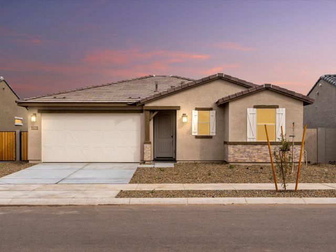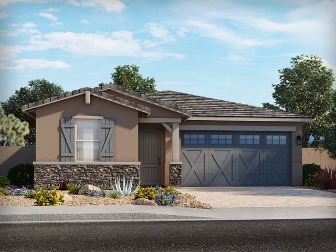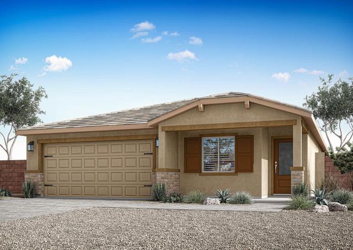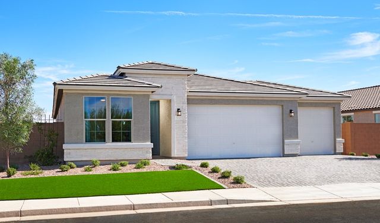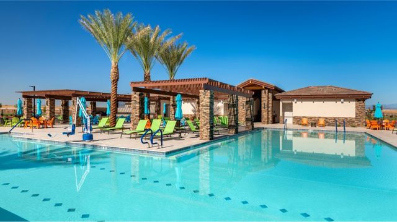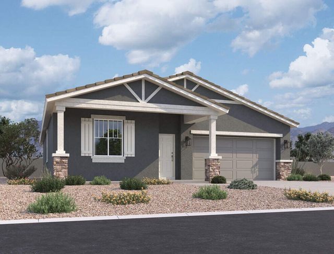

- Tech-Savvy Buyers
- Eco-Conscious Buyers
- Pet Owners
Community Highlights
Park Nearby
Walking, Jogging, Hike Or Bike Trails
Playground
Dog Park
Basketball Court
Tot Lot
Agave Trails by Ashton Woods
Introducing Agave Trails, an Ashton Woods Collection in Buckeye, Arizona – a vibrant community where innovation meets elegance. Named as Builder of the Year by Builder Magazine, Ashton Woods presents six thoughtfully designed floor plans, ranging from 1579 to over 3000 square feet. Choose from single-story and two-story layouts, each offering a blend of Craftsman, Farmhouse, Spanish, and Modern Desert elevation styles.
Nestled in the fastest-growing Phoenix suburb, Buckeye, this community is strategically positioned off I-10, providing seamless connectivity between Phoenix and L.A. Residents can embrace the allure of the desert landscape while enjoying the convenience of urban living. The community homes offer: covered patio, office/study/flex room.
The Ashton Woods Collection in Buckeye goes beyond the ordinary with nine distinct collections to personalize your home. From the Coastal Collection, featuring blue backsplash tiles, to the Oxford Collection showcasing bronze drawer pulls, there's a style to suit every individual taste.
Elevate your living experience in a community where architectural diversity meets thoughtful craftsmanship – welcome to the Ashton Woods Collection in the heart of Buckeye, where your dream home awaits. Homes in this community offer office/study/flex room, covered patio, high ceilings, blinds included, washer & dryer, sprinkler system, guest retreat with it's own full bath, living room and storage space.
Last updated Nov 18, 5:22 am
Available Homes
Plans

Considering this community?
Our expert will guide your tour, in-person or virtual
Need more information?
Text or call (888) 486-2818
Community Details
- Builder(s):
- Ashton Woods
- Home type:
- Single-Family
- Selling status:
- Selling
- Contract to close time:
- 9-11 months
- School district:
- Buckeye Elementary District
Community Amenities
- Dog Park
- Playground
- Park Nearby
- Basketball Court
- Tot Lot
- Ramada
- Walking, Jogging, Hike Or Bike Trails
Features & Finishes
extended patio, optional car garage, room options (flex, dining, game, office, study, bonus, media room), extended garage, built-in appliances
Neighborhood Details
Buckeye, Arizona
Maricopa County 85326
Schools in Buckeye Elementary District
GreatSchools’ Summary Rating calculation is based on 4 of the school’s themed ratings, including test scores, student/academic progress, college readiness, and equity. This information should only be used as a reference. NewHomesMate is not affiliated with GreatSchools and does not endorse or guarantee this information. Please reach out to schools directly to verify all information and enrollment eligibility. Data provided by GreatSchools.org © 2024
Average New Home Price in Buckeye, AZ 85326
Getting Around
Air Quality
Taxes & HOA
Property is located in a PID
- HOA name:
- Trestle Management
- HOA fee:
- $103/monthly
- HOA fee requirement:
- Mandatory
- HOA fee includes:
- Common Area Maintenance
- Tax rate:
- 0.65%
Builder Pays Title Policy.








