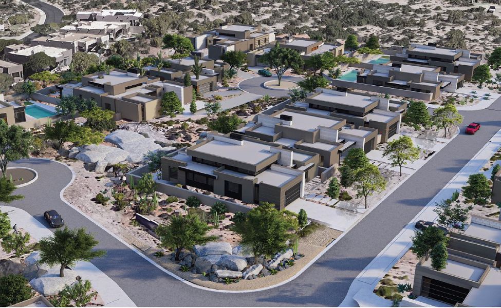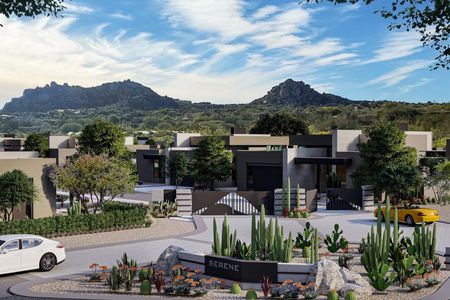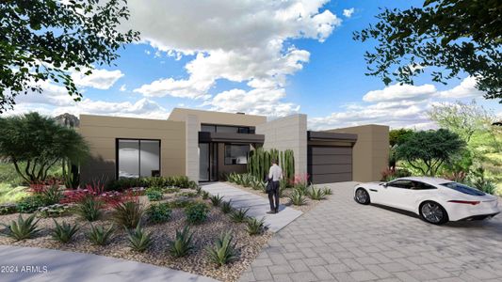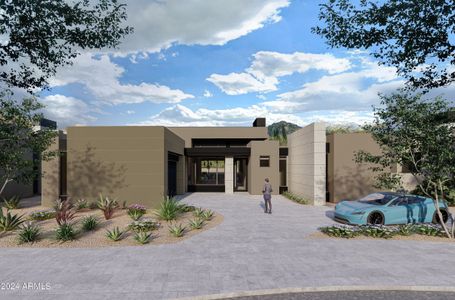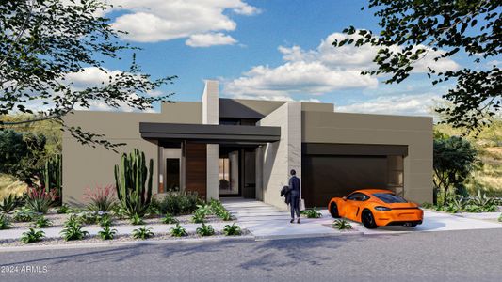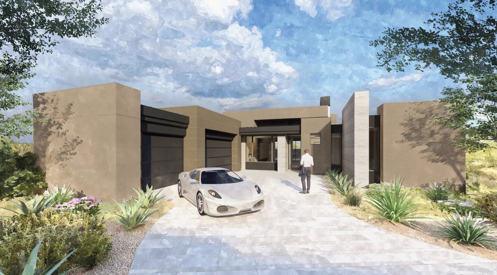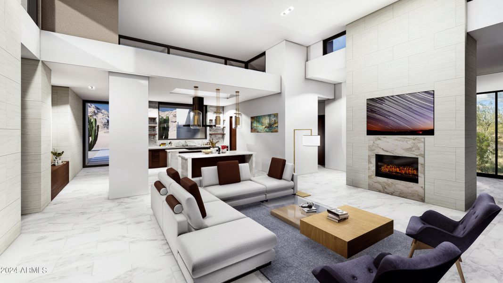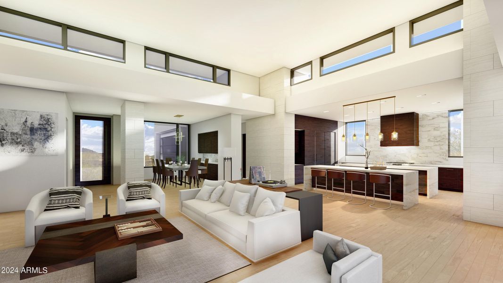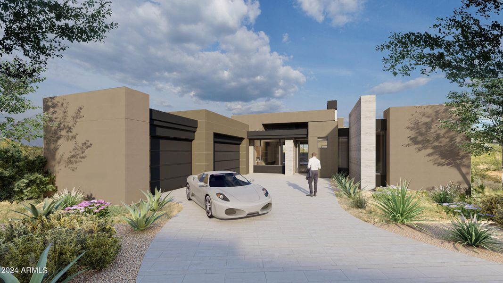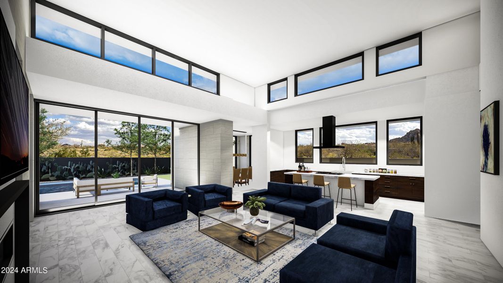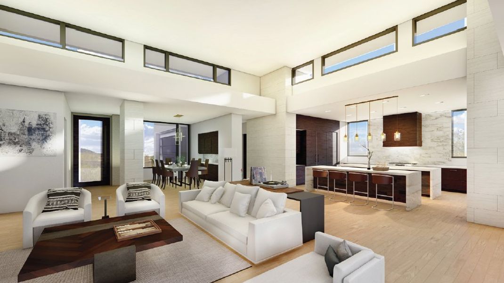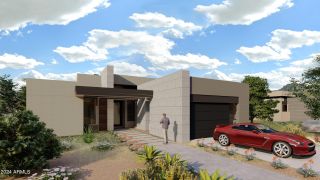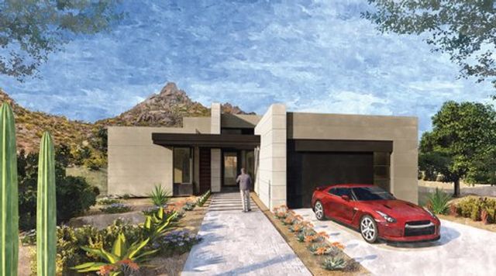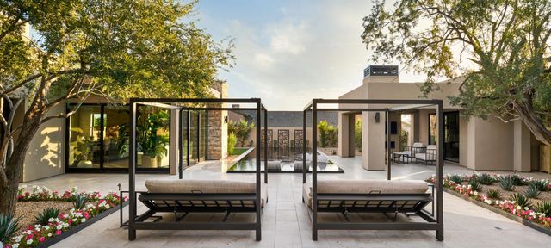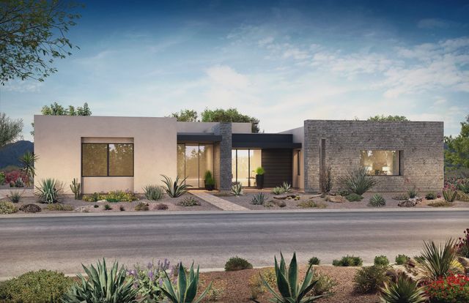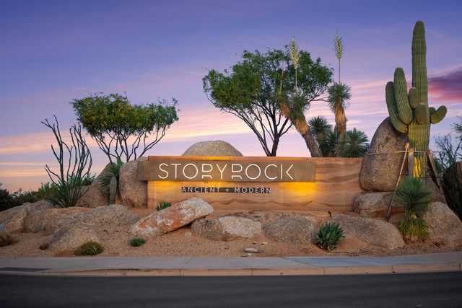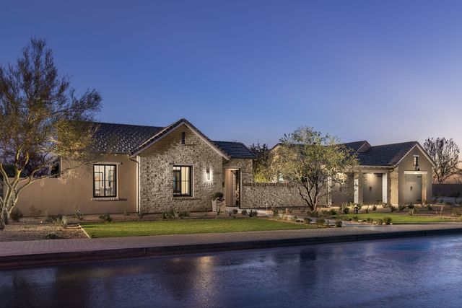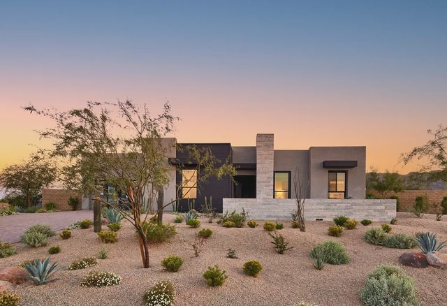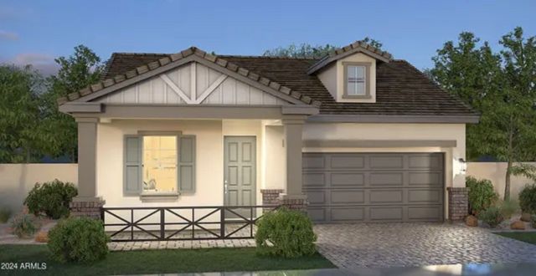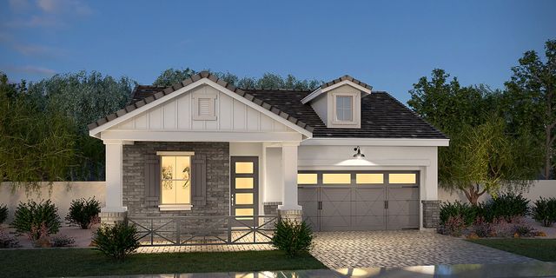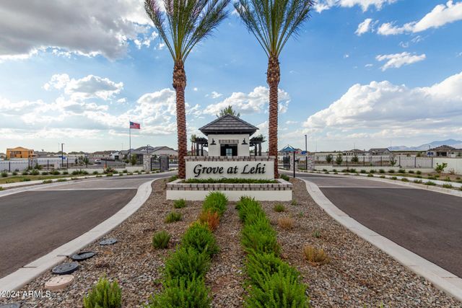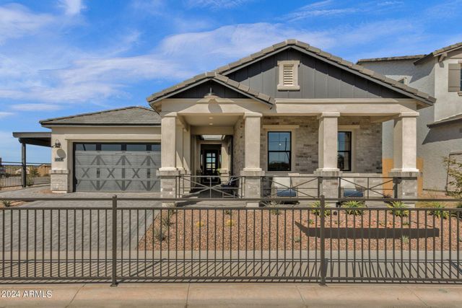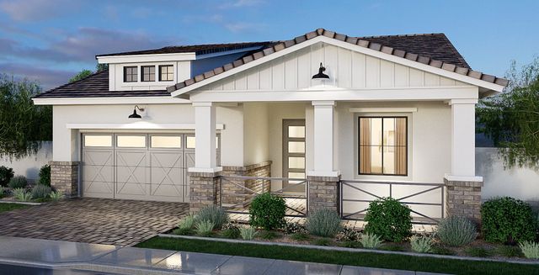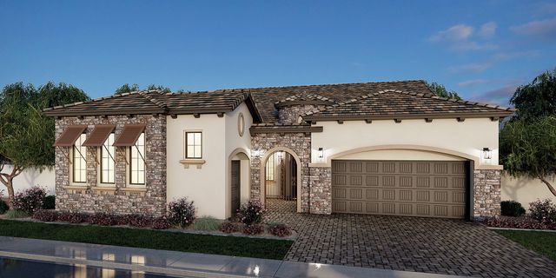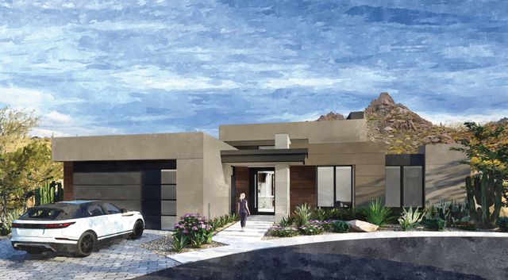
Community Highlights
Gated Community
Serene by Sonora West Development, Inc.
Discover the ultimate luxury living at Serene, an exclusive residential community nestled in the heart of the high Sonoran Desert of North Scottsdale, developed by Sonora West Development, the leading custom home builder in Arizona, in partnership with Swaback Architects + Planners, an award-winning architectural firm. Together, they have created a new architectural design standard, redefining desert living.
Serene offers a collection of contemporary-style homes with modern interiors and an array of cutting-edge floorplans. Choose from 2,875 sq ft or 3,730 sq ft homes, uniquely designed for each lot. Several lots have the option for a three-car tandem garage. The homes offer open living spaces with a wealth of high-end finishes and features.
The true beauty of Serene, however, is found outside. Each home has professionally landscaped front and back yards, sparkling pools, and built-in barbecues. All exteriors are enhanced by contemporary features that blend seamlessly with the natural surroundings. So whether taking in the stunning mountain views or watching the sun dip below the horizon, you will be surrounded by natural beauty.
Join us and make your home in the Serene.
INTERIOR AMENITIES:
- Open split floorplan
- Gourmet kitchen with quartz countertops
- Custom-designed cabinetry
- Porcelain tile, natural stone, and wood floors
- LED lighting
- Luxury plumbing fixtures
- Walk-in closet with custom closet system
- Frameless 3/8” shower enclosures
- His-and-her bathroom vanities
- Freestanding tubs in master bathrooms
- Custom-designed porcelain showers
- Sub-Zero/Wolf appliances
- Sleek masonry fireplaces
- 8’ doors throughout
- Hand textured semi-smooth interior wall finishes
EXTERIOR AMENITIES
- Flat roof with metal accents
- Garage with glass/steel custom garage doors
- Contemporary architectural accents
- Full paver driveways and common accents
- Custom-designed lush landscaped front and backyards
- Pool and built-in BBQ
- Rich, sand-finish exterior stucco
- 6” exposed ground face block
- T&G entry ceilings
- Custom window packages
CONSTRUCTION AMENITIES:
- Low E insulated windows and exterior doors
- Aluminum windows
- 2x6 full sheared exterior walls
- 15 Seer Carrier AC Units, multiple zone
- Glass panel, steel garage doors
- Foam insulation
Last updated Nov 20, 4:33 am
Available Homes
Plans

Considering this community?
Our expert will guide your tour, in-person or virtual
Need more information?
Text or call (888) 486-2818
Community Details
- Builder(s):
- Sonora West Development, Inc.
- Home type:
- Single-Family
- Selling status:
- Selling
- School district:
- Cave Creek Unified District
Community Amenities
- Gated Community
Features & Finishes
Interior (cabinetry, flooring, countertop, paints, stair railings, plumbing fixtures) and exterior (brick, stone) options available. Optional extended covered patio, fireplace, door at owner's suite, shower at owner's bath, bay window at owner's suite, double vanity at bath, game/media room, closet at laundry, cabinet at laundry, sink at laundry, drop zone at entry/ mud bench at entry, extended walk in closet
Neighborhood Details
Scottsdale, Arizona
Maricopa County 85262
Schools in Cave Creek Unified District
- Grades -Public
the learning center developmental preschool
7.5 mi33016 n 60th st - Grades M-MPublic
desert arroyo middle school
7.9 mi33401 n 56th st
GreatSchools’ Summary Rating calculation is based on 4 of the school’s themed ratings, including test scores, student/academic progress, college readiness, and equity. This information should only be used as a reference. NewHomesMate is not affiliated with GreatSchools and does not endorse or guarantee this information. Please reach out to schools directly to verify all information and enrollment eligibility. Data provided by GreatSchools.org © 2024
Average New Home Price in Scottsdale, AZ 85262
Getting Around
Air Quality
Taxes & HOA
- HOA name:
- Serene Property Ass.
- HOA fee:
- $250/monthly
- HOA fee requirement:
- Mandatory
- HOA fee includes:
- Common Area Maintenance
