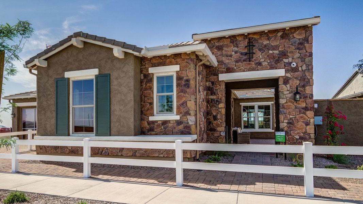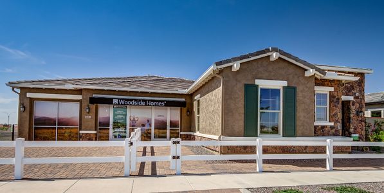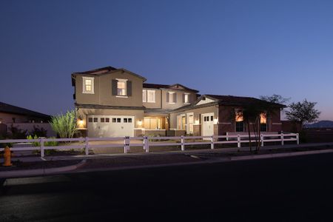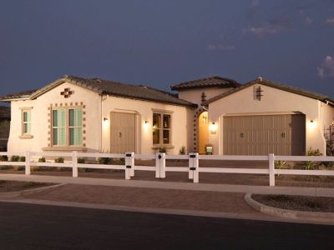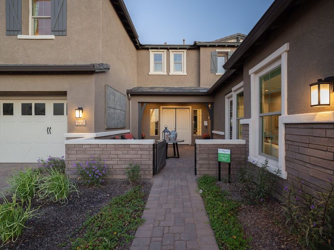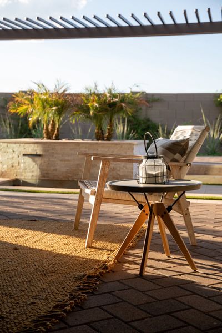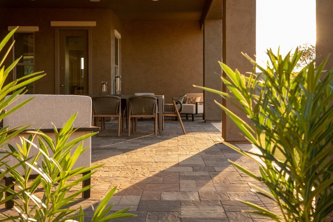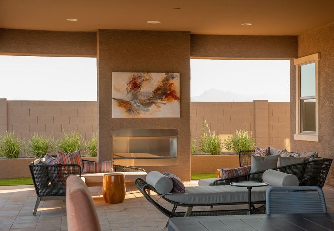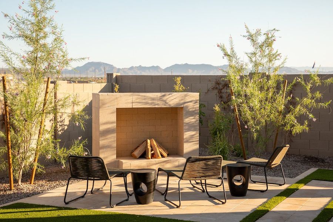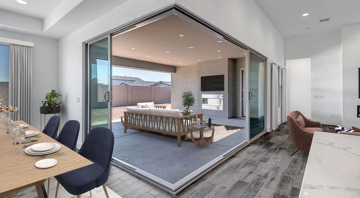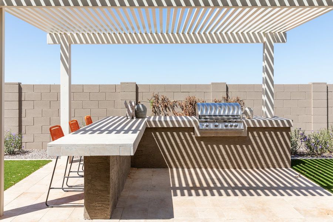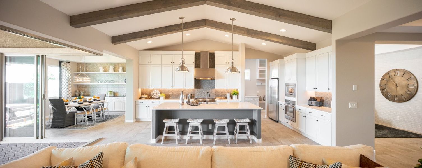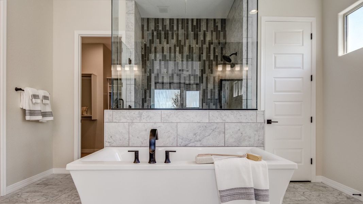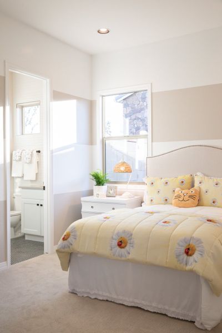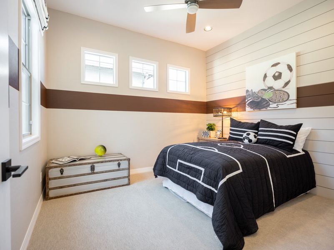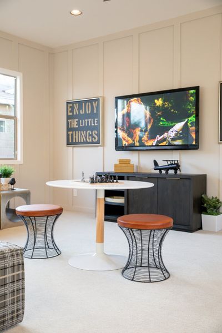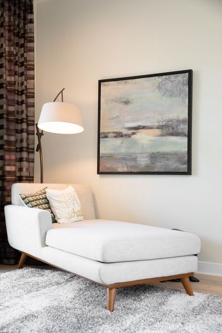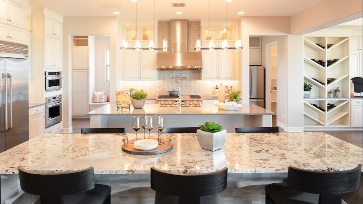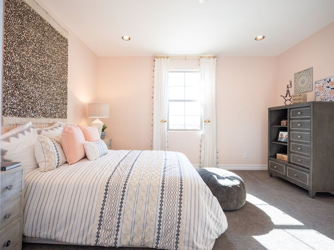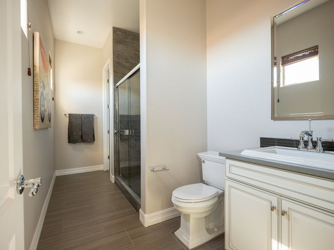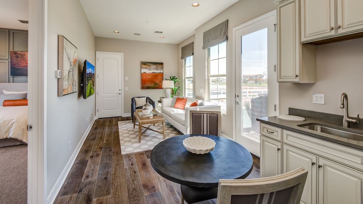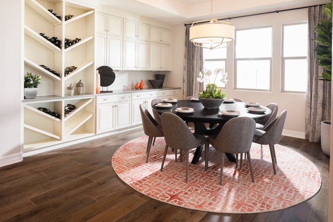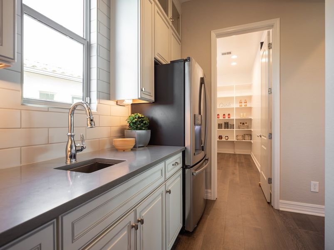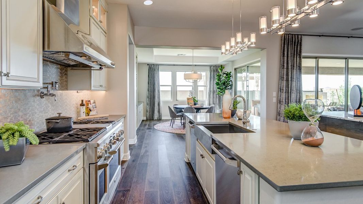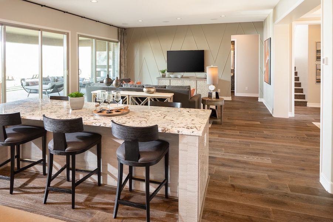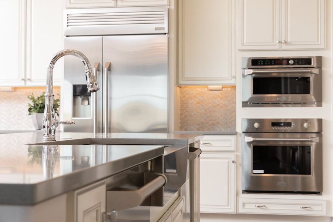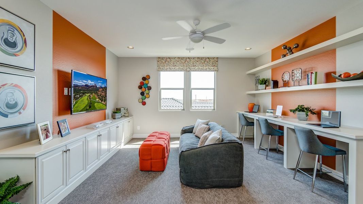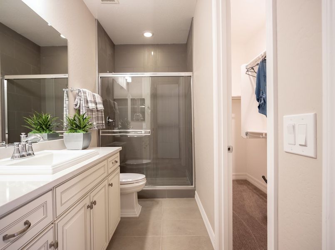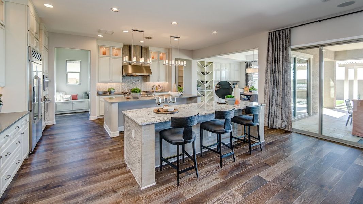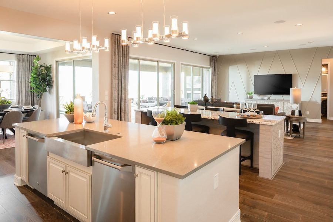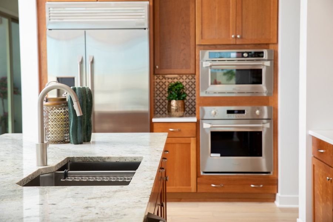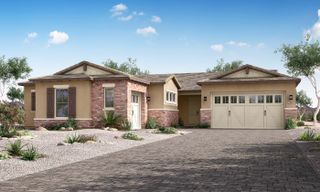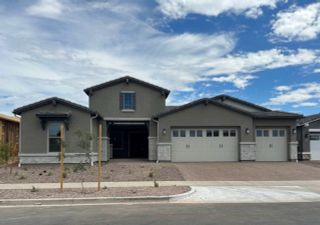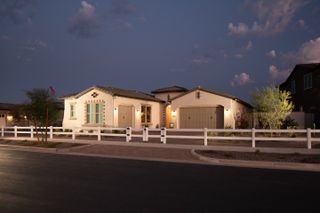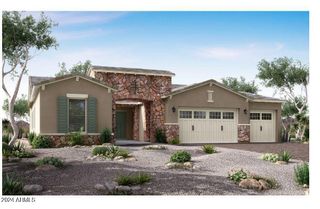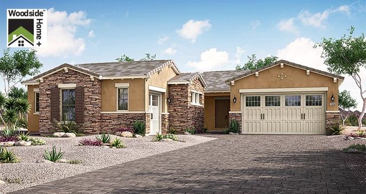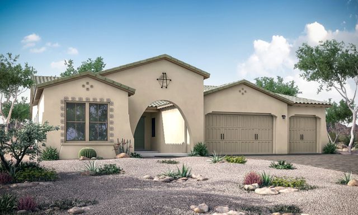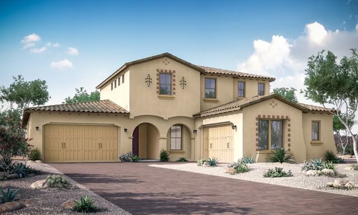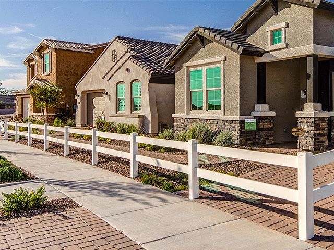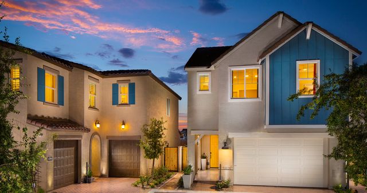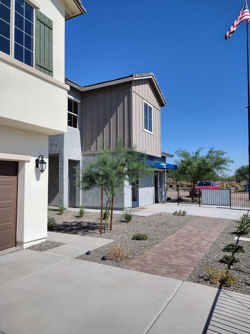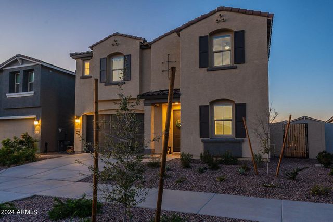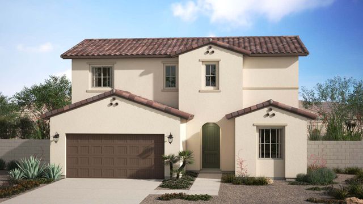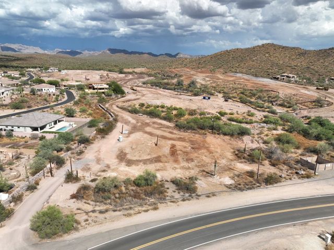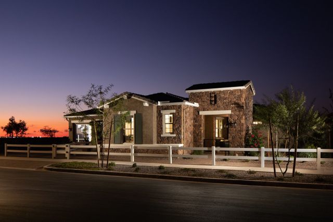
Community Highlights
Park Nearby
Walking, Jogging, Hike Or Bike Trails
Community Pool
Shopping Nearby
Dining Nearby
Dog Park
Open Greenspace
Splash Pad
Recreation Center
Elegance at Eastmark by Woodside Homes
Life is full of stress, but your home doesn?t have to be. With a home at Elegance at Eastmark, you can kick up your feet and enjoy your state-of-the-art kitchen, spa-like baths, elegant finishes, and open spaces. Elegance at Eastmark is designed for every aspect of your multifaceted life. Whether you?re working from home or making memories with family after a long day at the office, your relaxation doesn?t stop at your front door. Step outside and soak up the sun at the neighborhood pool, walking trails, dog parks, catch-and-release lake, and nearby hot spots.
Available Homes
Plans

Considering this community?
Our expert will guide your tour, in-person or virtual
Need more information?
Text or call (888) 486-2818
Community Details
- Builder(s):
- Woodside Homes
- Home type:
- Single-Family
- Selling status:
- Selling
- Contract to close time:
- 30-40 days
- School district:
- Queen Creek Unified District
Community Amenities
- Dining Nearby
- Dog Park
- Community Pool
- Park Nearby
- Splash Pad
- Open Greenspace
- Walking, Jogging, Hike Or Bike Trails
- Recreation Center
- Catch and Release Pond
- Shopping Nearby
Features & Finishes
2ft Garage Extension, 4ft Garage Extension, Door at 3 Bay Garage, Door at Garage, Sink at Garage, Sink at Morning Kitchen, Bev at Morning Kitchen, Cabinets at Owner's Entry, Upper at Owner's Entry, Sink and Cabinets at Laundry, Door at Laundry, Door at Master Bath, Barn Door at Master Bath, Free Standing Tub, Full Glass Shower, , Coffered Ceilings, Master Bedroom Extension, Master Retreat, Master Retreat-Partially Enclosed, Door at Covered Patio, Covered Patio Extension 1, Covered Patio Extension 2, 12ft Multi-Slide Door #1, 12ft Multi-Slide Door #2, DW at Kitchen, Island Table, Beams at Great Room, Vaulted at Great Room, Fireplace at Great Room, 8ft Sliding Glass Door at Flex Room, Dining Room, Media Room, Cabinets at Porch, Shower at Bath 2, Shower at Bath 3, Cabinets at Bedroom 3
Neighborhood Details
Mesa, Arizona
Maricopa County 85212
Schools in Queen Creek Unified District
GreatSchools’ Summary Rating calculation is based on 4 of the school’s themed ratings, including test scores, student/academic progress, college readiness, and equity. This information should only be used as a reference. NewHomesMate is not affiliated with GreatSchools and does not endorse or guarantee this information. Please reach out to schools directly to verify all information and enrollment eligibility. Data provided by GreatSchools.org © 2024
Average New Home Price in Mesa, AZ 85212
Getting Around
Air Quality
Taxes & HOA
- HOA fee:
- $114/monthly
- HOA fee includes:
- Utilities
