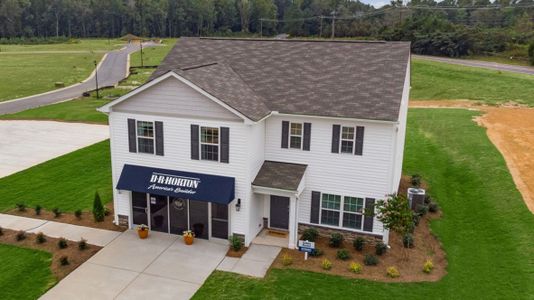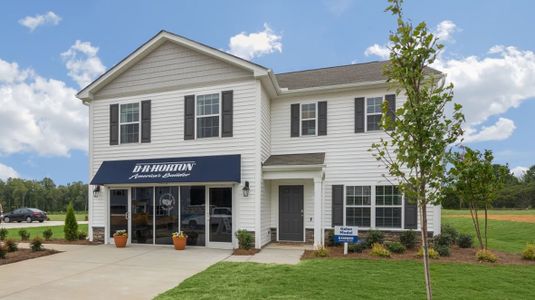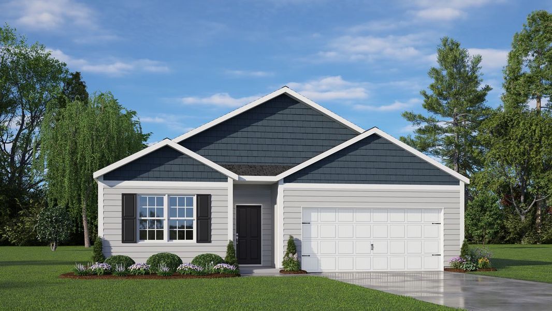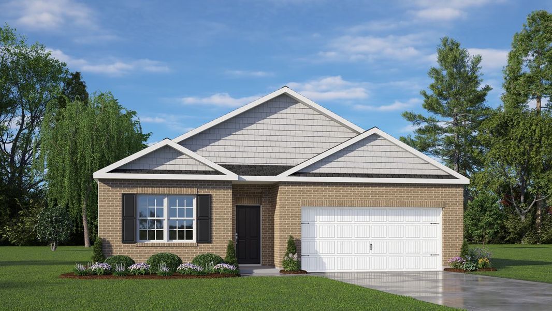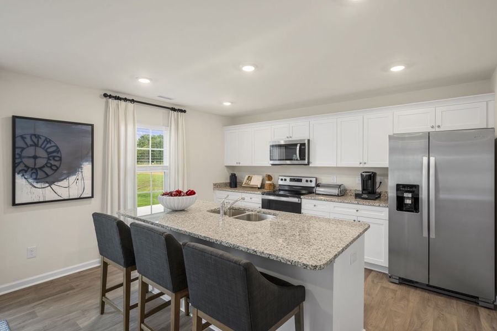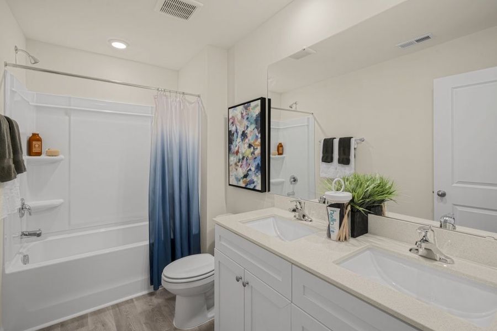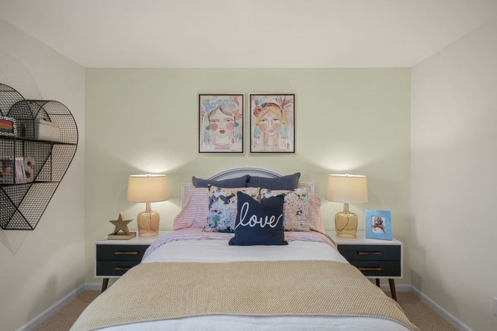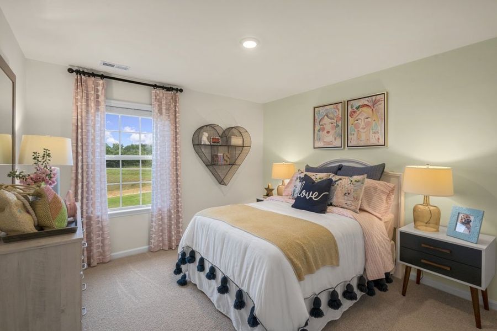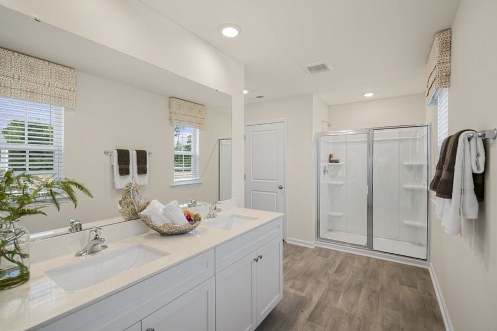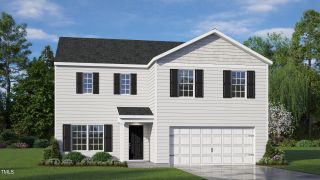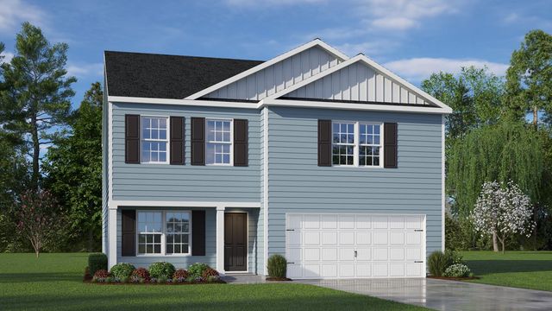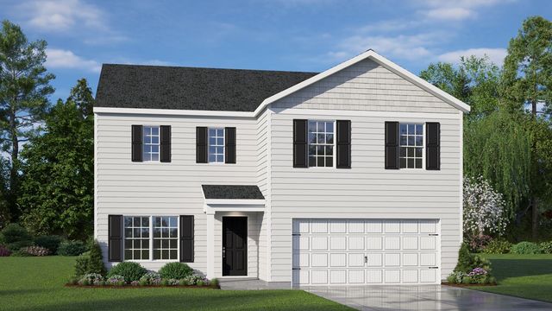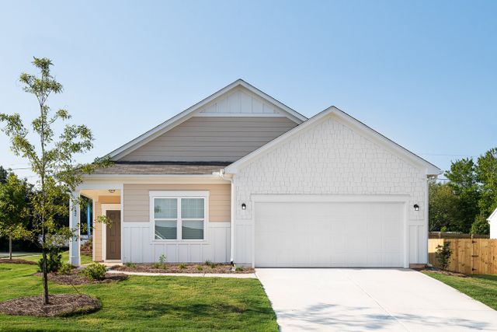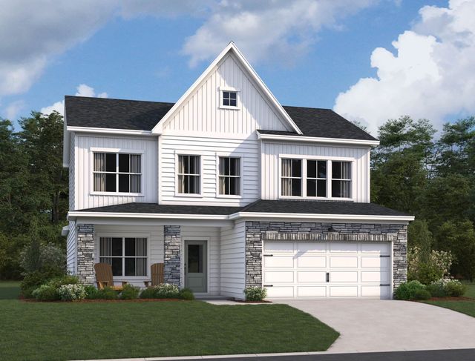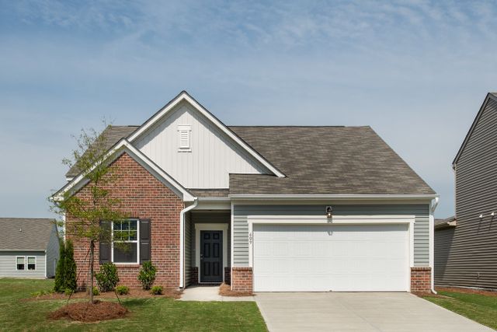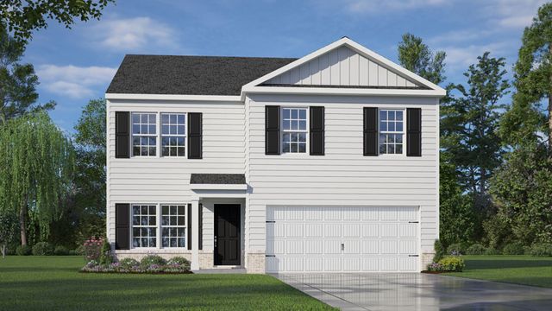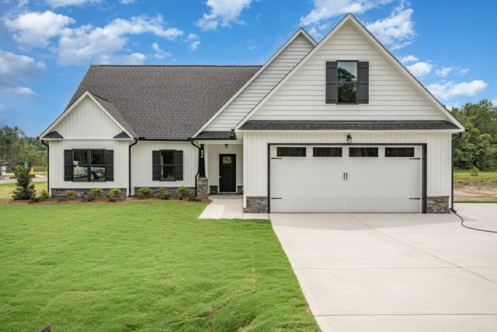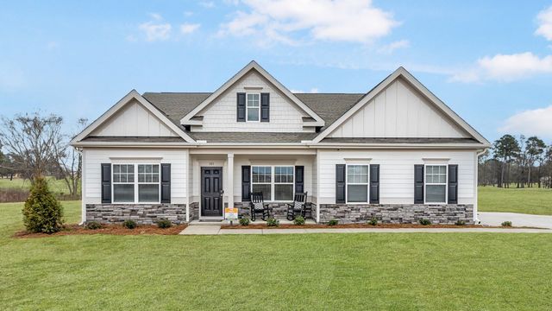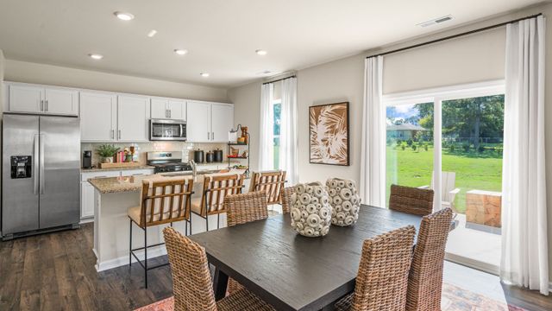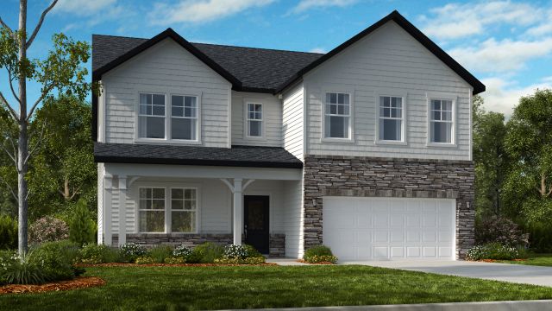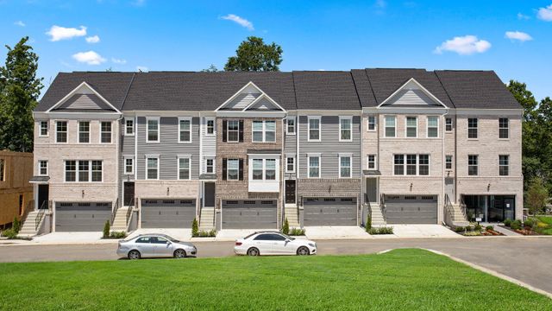
Community Highlights
Park Nearby
Shopping Nearby
Playground
Dining Nearby
Entertainment
Master Planned
Club House
Smart Home System
Recreational Facilities
Energy Efficient
Grocery Shopping Nearby
Olive Branch by D.R. Horton
Welcome to Olive Branch, a master-planned community off Hwy 70 in the charming town of Clayton, NC. Future amenities will keep you exploring the outdoors in a community that provides a convenient location between Clayton, Smithfield, and downtown Raleigh. Splash and swim with the family in the future community pool! Olive Branch is just minutes from shopping, dining, entertainment, and recreation.
Olive Branch features new ranch and single family homes thoughtfully designed to keep you comfortable. Olive Branch features our Express SeriesSM floorplan lineup, including 3-5 bedrooms, 2-3 baths, 1,764-2,644 square feet of living space, a 2-car garage, and a patio. Each home includes top-quality craftsmanship and energy-efficient features to ensure peace of mind and savings regarding your monthly bills. Every home includes the Home is Connected® Smart Home System, an industry-leading suite of smart home products that connect you with the people and place you value most. Professional Design Consultant carefully chose exterior and interior selections, ensuring a consistent look and feel throughout the home and community.
Last updated Nov 19, 12:16 am
Available Homes
Plans

Considering this community?
Our expert will guide your tour, in-person or virtual
Need more information?
Text or call (888) 486-2818
Community Details
- Builder(s):
- D.R. Horton
- Home type:
- Single-Family
- Selling status:
- Selling
- Contract to close time:
- 30 days
- School district:
- Johnston County Schools
Community Amenities
- Dining Nearby
- Energy Efficient
- Playground
- Club House
- Park Nearby
- Grocery Shopping Nearby
- Future Pool
- Recreational Facilities
- Aquatic Center
- Entertainment
- Master Planned
- Shopping Nearby
Features & Finishes
- Kitchen:
- Stainless Steel Appliances
- Property amenities:
- Smart Home System
Interior (cabinetry, flooring, countertop, paints, stair railings, plumbing fixtures) and exterior (brick, stone) options available. Options, elevations, and upgrades (such as patio covers, front porches, fireplace, additional windows, stone options, garage door opener, 2 inch PVC white blinds, and lot premiums) require an additional charge
Neighborhood Details
Clayton, North Carolina
Johnston County 27520
Schools in Johnston County Schools
GreatSchools’ Summary Rating calculation is based on 4 of the school’s themed ratings, including test scores, student/academic progress, college readiness, and equity. This information should only be used as a reference. NewHomesMate is not affiliated with GreatSchools and does not endorse or guarantee this information. Please reach out to schools directly to verify all information and enrollment eligibility. Data provided by GreatSchools.org © 2024
Average New Home Price in Clayton, NC 27520
Getting Around
Air Quality
Noise Level
A Soundscore™ rating is a number between 50 (very loud) and 100 (very quiet) that tells you how loud a location is due to environmental noise.
Taxes & HOA
- HOA fee:
- $162/quarterly
- HOA fee requirement:
- Mandatory
- HOA fee includes:
- Common Area Maintenance
- Tax rate:
- 1.00%

