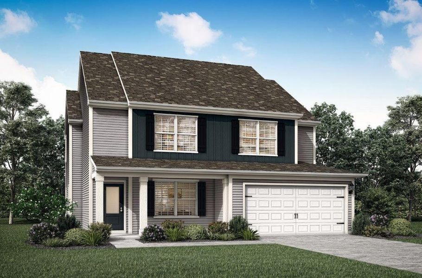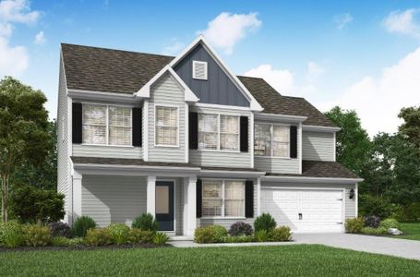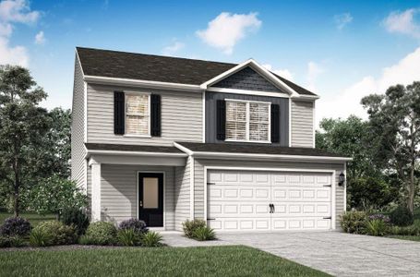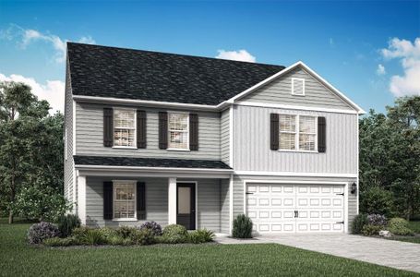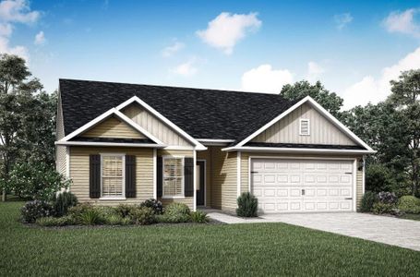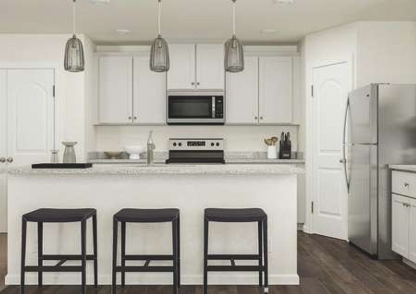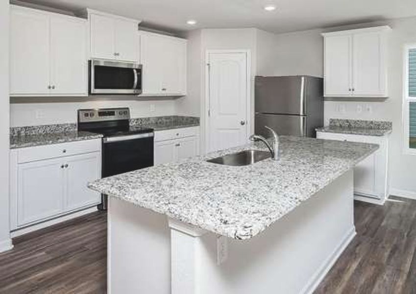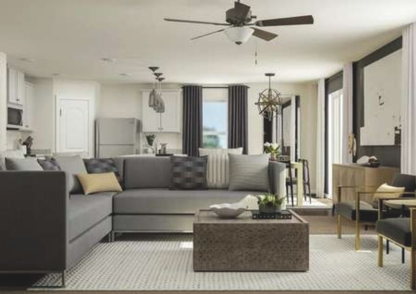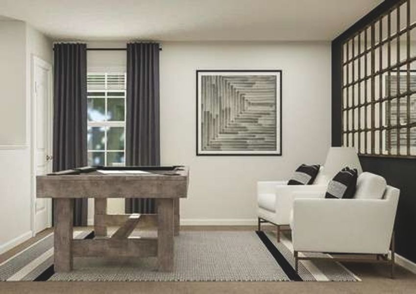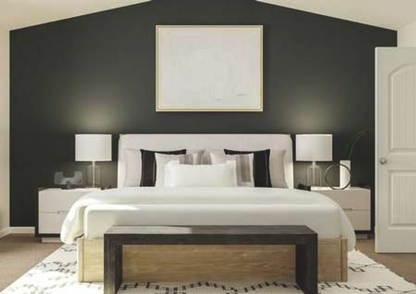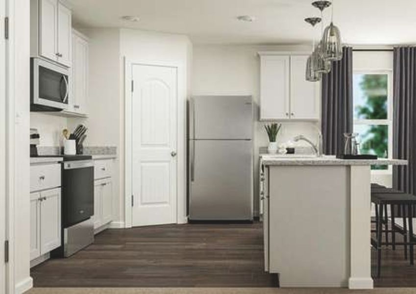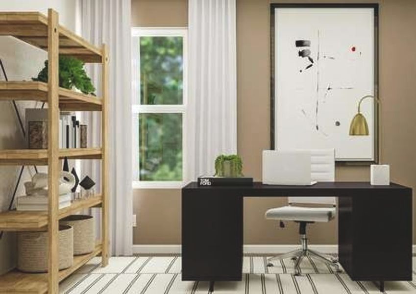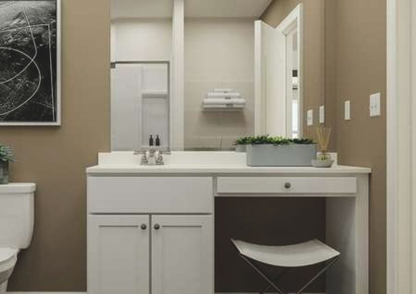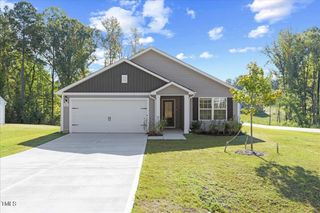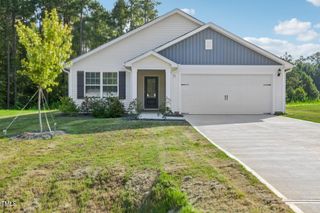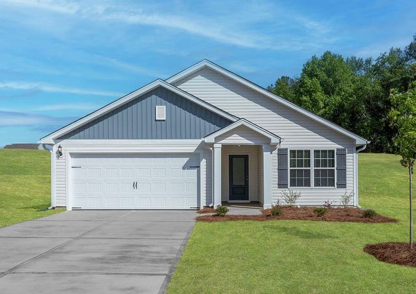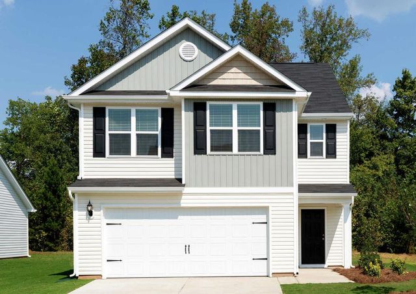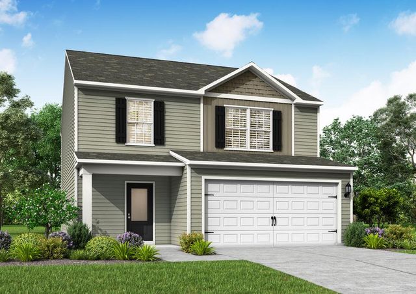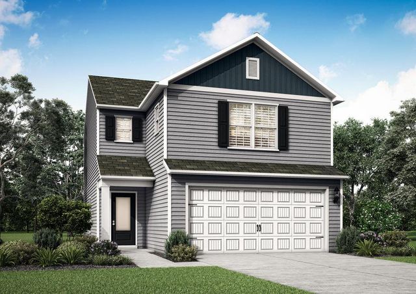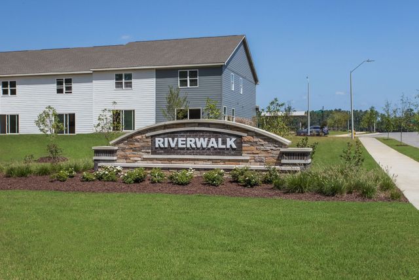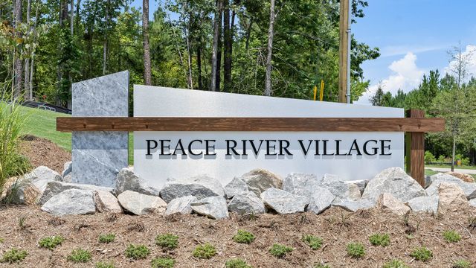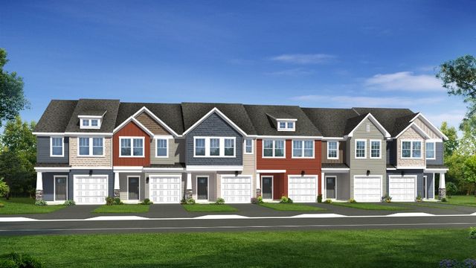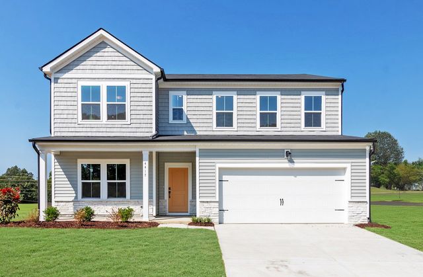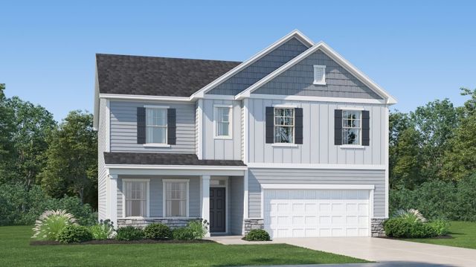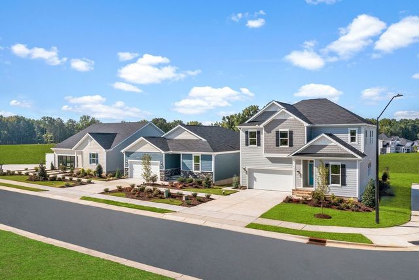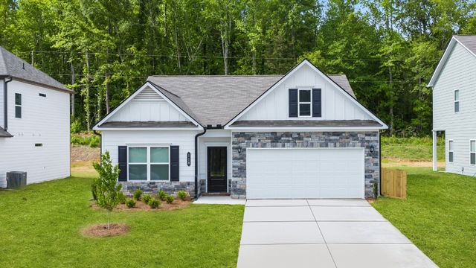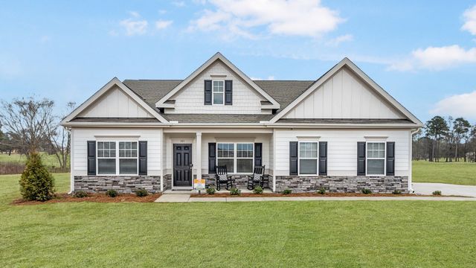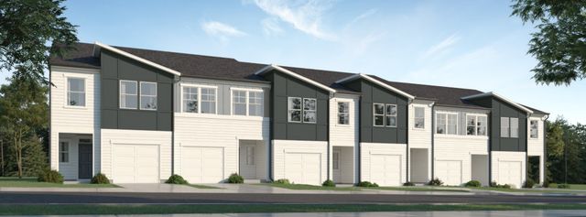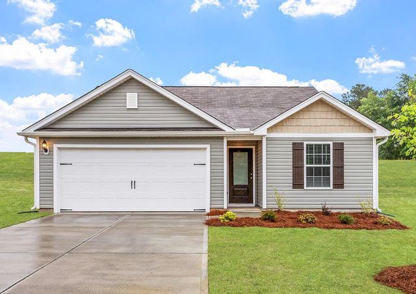
Community Highlights
Park Nearby
Walking, Jogging, Hike Or Bike Trails
Community Pool
Shopping Nearby
Playground
Dining Nearby
Dog Park
Community Pond
Picnic Area
Grill Area
BBQ Area
Atherstone by LGI Homes
Come home to Atherstone, located in the charming and idyllic town of Angier. Here, you are removed from the stresses of the city yet still close to everything you desire. At Atherstone, oversized lots, quick move-in homes and incredible amenities combine to create the lifestyle and community you have been looking for. This highly desirable community features an array of homes ranging from three to five bedrooms, and all are designed with upgrades you will love for years to come. Situated on oversized lots, you are sure to have plenty of space, both inside and out, to make a lifetime's worth of memories. If modern upgrades are a priority for you, look no further. Each and every home at Atherstone features LGI Homes’ coveted CompleteHome™ package. With this incredible package of carefully curated upgrades, you will enjoy today’s most sought-after features at no additional cost. Prominently positioned just outside of Fuquay-Varina, residents will have an array of shopping, dining and entertainment options at their fingertips.
Located in Angier, just three miles from US-401, Atherstone provides residents with easy access to the top employment opportunities located in both Fuquay-Varina and Raleigh. The vibrant and rapidly growing town of Angier is overflowing with history, activities for the entire family and locally owned shops and restaurants you won’t want to miss. Located just four miles from the community is Jack Marley Park. This 33-acre park has something for everyone to enjoy with a pond, walking paths, sports courts and fields, multiple playgrounds and so much more. Don’t forget to mark your calendar every September for the annual Crepe Myrtle Festival! This festival celebrates the colorful blooms that line the streets of Angier, bringing thousands of people from across the country to enjoy delicious food, unique crafts and world-class entertainment.
As a resident of Atherstone, homeowners have access to an abundance of family-friendly amenities including a park highlighting a children’s playground, picnic and grilling areas, a swing set and a dog park for your four-legged best friend. With amenities like these, your family will have plenty of space to thrive and play.
Homes at Atherstone have been carefully designed with your needs in mind. Every home features a spacious, open-concept layout with large bedrooms, chef-ready kitchens and plenty of storage. At Atherstone each and every home comes with an unbeatable selection of included upgrades from our CompleteHome™ package. These highly desired upgrades include stainless steel kitchen appliances, granite countertops, luxury vinyl plank flooring, front yard landscaping and so much more. From the included upgrades and superior location, to the family-friendly amenities, LGI Homes at Atherstone offers you the best value in the area.
Last updated Nov 21, 5:00 am
Available Homes
Plans

Considering this community?
Our expert will guide your tour, in-person or virtual
Need more information?
Text or call (888) 486-2818
Community Details
- Builder(s):
- LGI Homes
- Home type:
- Single-Family
- Selling status:
- Temporarily Sold Out
- Contract to close time:
- 45 days
- School district:
- Wake County Schools
Community Amenities
- Grill Area
- Dining Nearby
- Dog Park
- Playground
- Community Pool
- Park Nearby
- BBQ Area
- Community Pond
- Picnic Area
- Ramada
- Walking, Jogging, Hike Or Bike Trails
- Shopping Nearby
Features & Finishes
Study room, game room, additional bathroom, alternative bedroom, covered patio, kitchen and bath package.
Neighborhood Details
Raleigh, North Carolina
Wake County 27616
Schools in Wake County Schools
GreatSchools’ Summary Rating calculation is based on 4 of the school’s themed ratings, including test scores, student/academic progress, college readiness, and equity. This information should only be used as a reference. NewHomesMate is not affiliated with GreatSchools and does not endorse or guarantee this information. Please reach out to schools directly to verify all information and enrollment eligibility. Data provided by GreatSchools.org © 2024
Average New Home Price in Raleigh, NC 27616
Getting Around
Air Quality
Noise Level
A Soundscore™ rating is a number between 50 (very loud) and 100 (very quiet) that tells you how loud a location is due to environmental noise.
Taxes & HOA
- HOA fee:
- $160/monthly
- HOA fee requirement:
- Mandatory
- Tax rate:
- 1.02%
