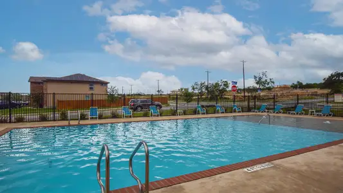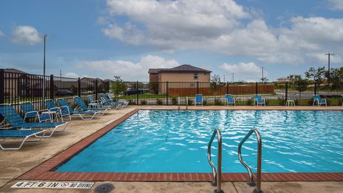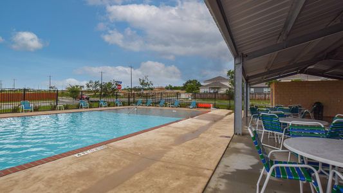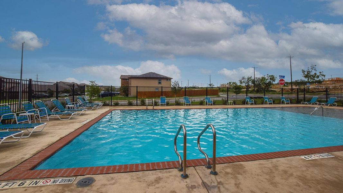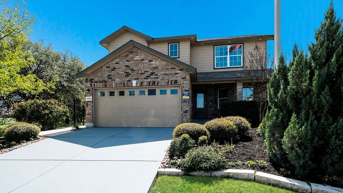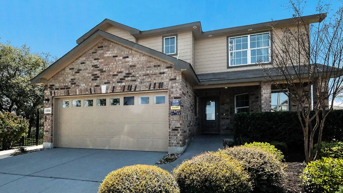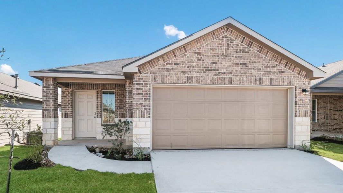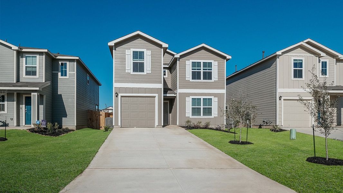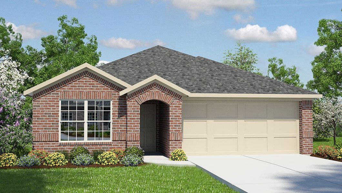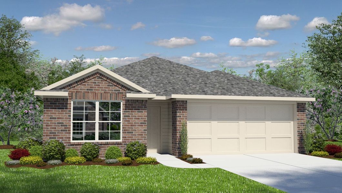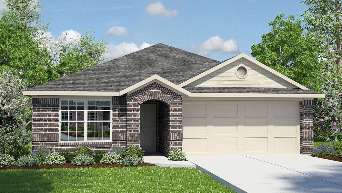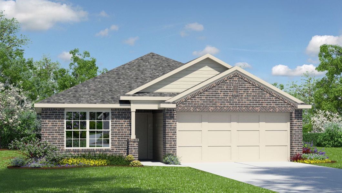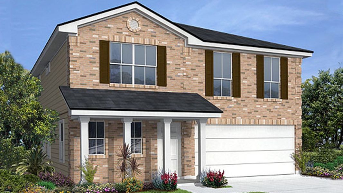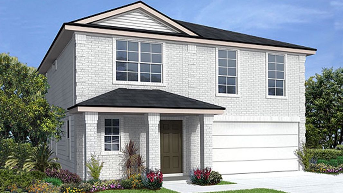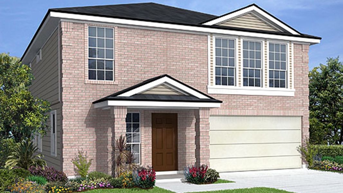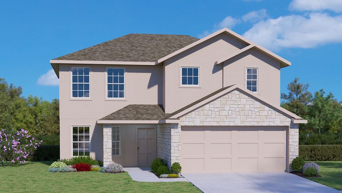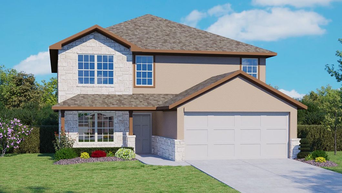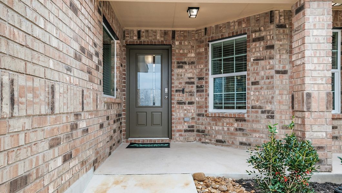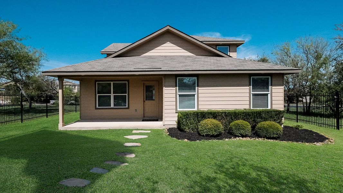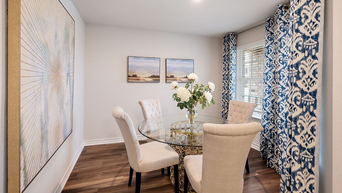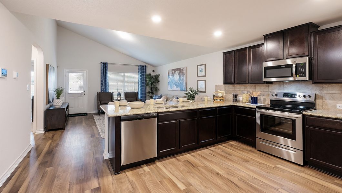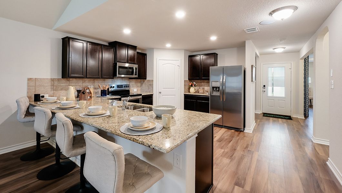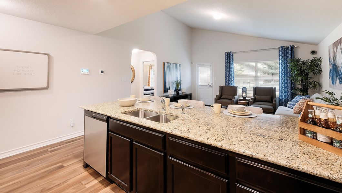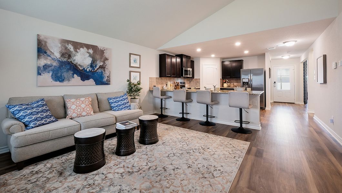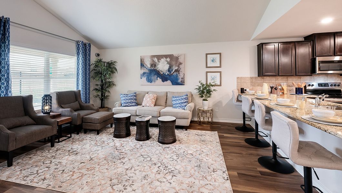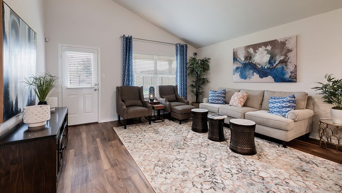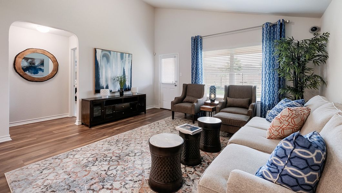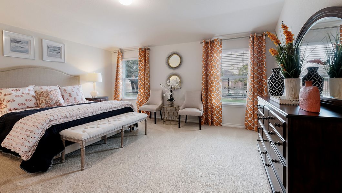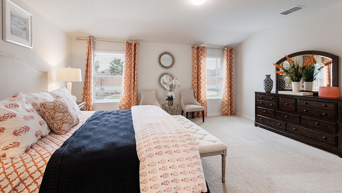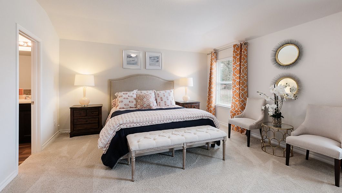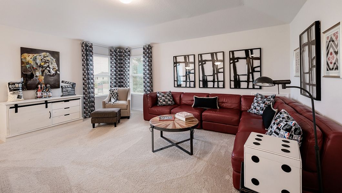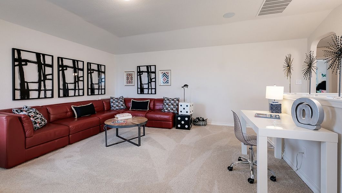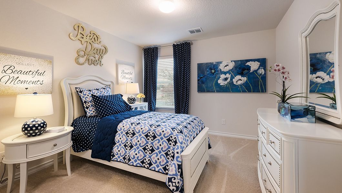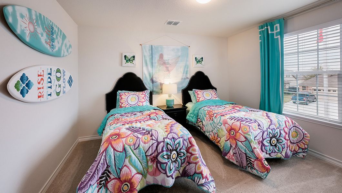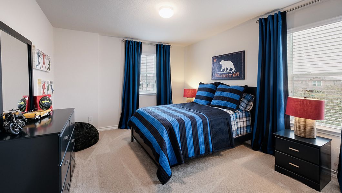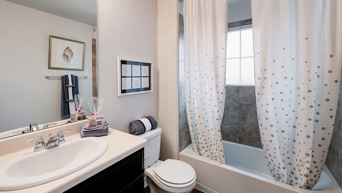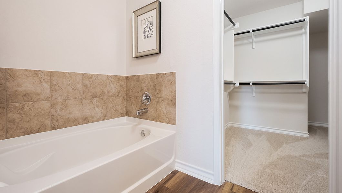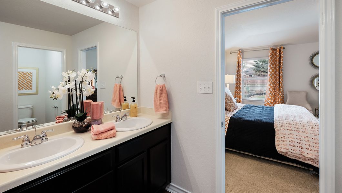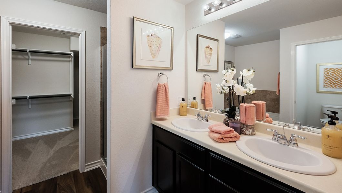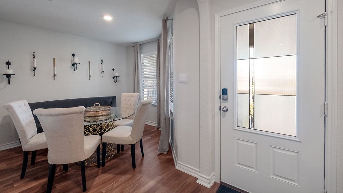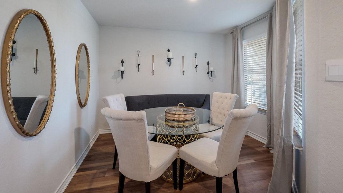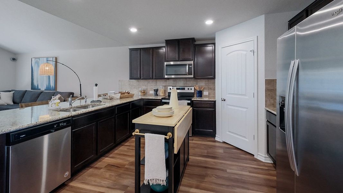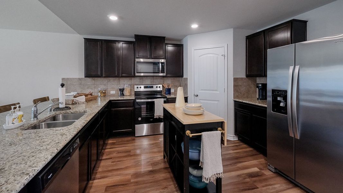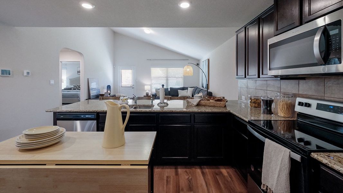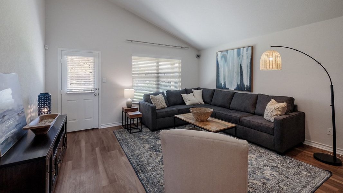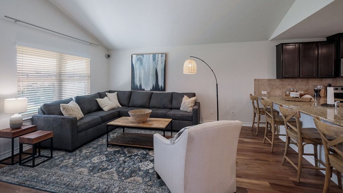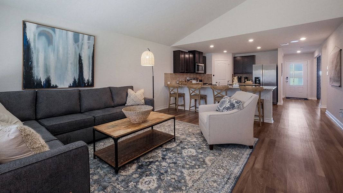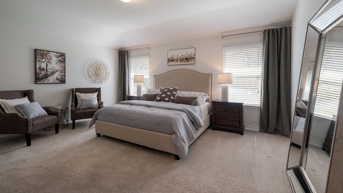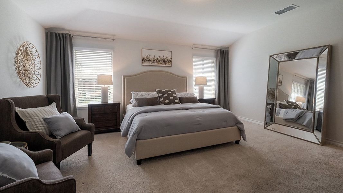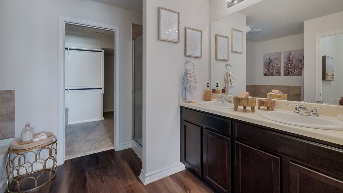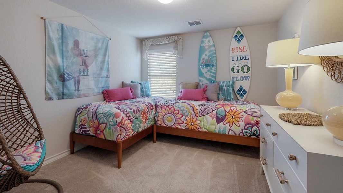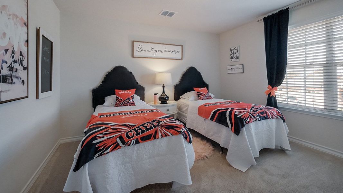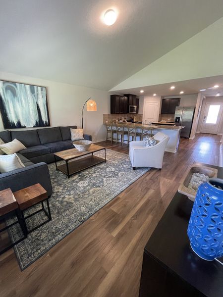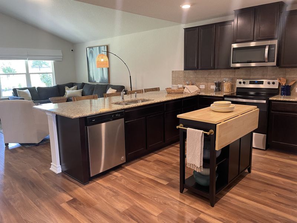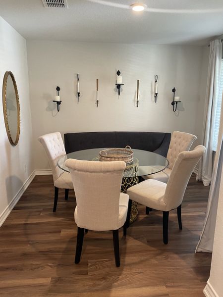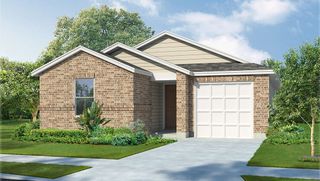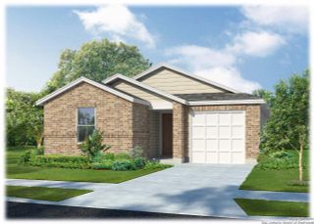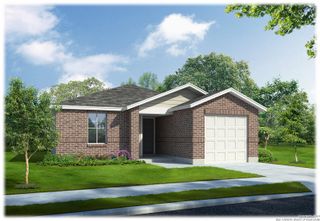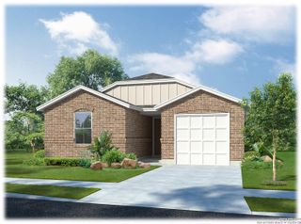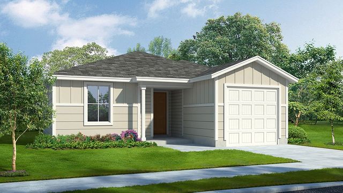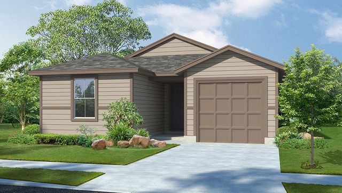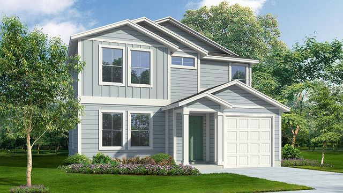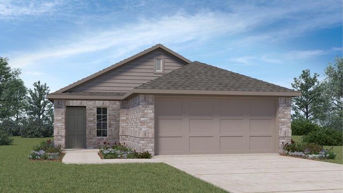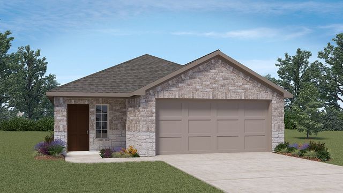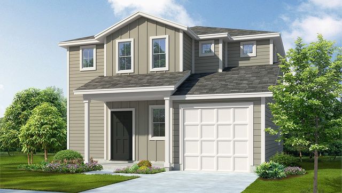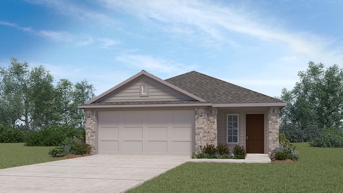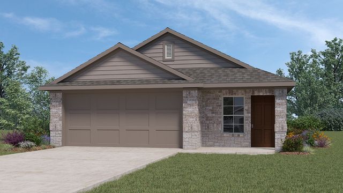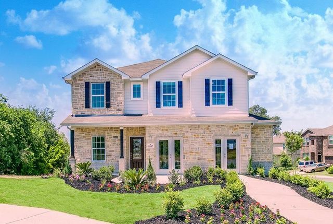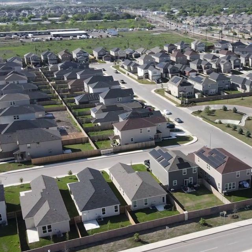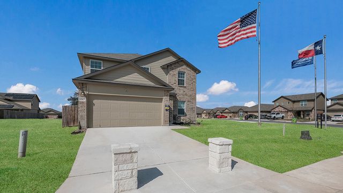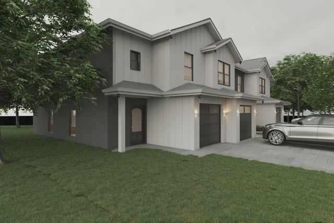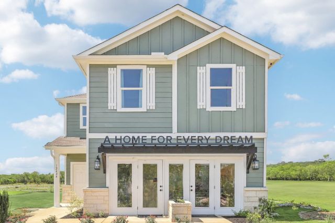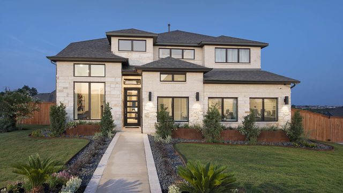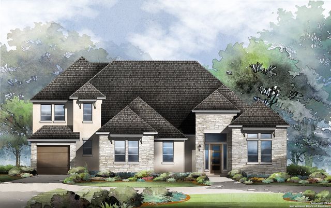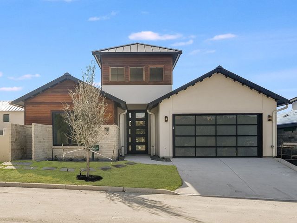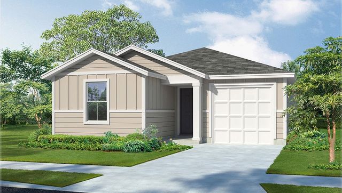
Community Highlights
Community Pool
Playground
Master Planned
Pavilion
Smart Home System
Laurel Vistas by D.R. Horton
Welcome to Laurel Vistas, a new home community on San Antonio’s desirable northwest side. This community features a rich lineup of floor plans stretched across 3 product lines and offers single or two-story homes with 3 to 5 bedrooms, up to 3.5 bathrooms, and 1-car or 2-car garages. Step inside our new homes at Laurel Vistas and take a look around! You’ll notice carefully crafted, open-concept living areas and kitchens with low maintenance laminate or granite countertops (per plan), shaker style or classic flat panel cabinetry throughout the home (per plan) and gleaming stainless steel appliances.
Homes in this neighborhood also come equipped with smart home technology, allowing you to easily control your home. Whether it's adjusting the temperature or turning on the lights, convenience is at your fingertips. Front and back yards in Laurel Vistas have been fully landscaped with Bermuda sod and include an irrigation system ensures that your plants will thrive year-round. If privacy is a must for you and your household, you’ll benefit from the full yard fencing, set back to enhance curb appeal. Residents even have access to a community pool and covered pavilion, perfect for beating the heat of summer! With entrances at Loop 1604 and Grosenbacher Rd., commuting is a breeze. Laurel Vistas new construction homes are conveniently located near Lackland AFB, Medina Valley ISD schools, Sea World and major thoroughfares. With its abundance of floor plans to choose from, affordable pricing, and key location, Laurel Vistas is truly a gem on the city’s northwest side.
Community's homes offer: office/study/flex room, covered patio, bathtub in primary, blinds included, water softener loop included, generational home, smart home system, sprinkler system, and trees landscaping.
Available Homes
Plans


Considering this community?
Our expert will guide your tour, in-person or virtual
Need more information?
Text or call (888) 486-2818
Community Details
- Builder(s):
- D.R. Horton
- Home type:
- Single-Family
- Selling status:
- Selling
- Contract to close time:
- 30 days
- School district:
- Northside Independent School District
Community Amenities
- Playground
- Community Pool
- Pavilion
- Master Planned
Features & Finishes
- Kitchen:
- Stainless Steel Appliances
- Property amenities:
- Smart Home System
Interior (cabinetry, flooring, countertop, paints, stair railings, plumbing fixtures) and exterior (brick, stone) options available. Options, elevations, and upgrades (such as patio covers, front porches, fireplace, additional windows, stone options, garage door opener, 2 inch PVC white blinds, and lot premiums) require an additional charge
Neighborhood Details
San Antonio, Texas
Bexar County 78245
Schools in Northside Independent School District
GreatSchools’ Summary Rating calculation is based on 4 of the school’s themed ratings, including test scores, student/academic progress, college readiness, and equity. This information should only be used as a reference. NewHomesMate is not affiliated with GreatSchools and does not endorse or guarantee this information. Please reach out to schools directly to verify all information and enrollment eligibility. Data provided by GreatSchools.org © 2024
Average New Home Price in San Antonio, TX 78245
Getting Around
Air Quality
Noise Level
A Soundscore™ rating is a number between 50 (very loud) and 100 (very quiet) that tells you how loud a location is due to environmental noise.
Taxes & HOA
- HOA name:
- Diamond Association Management
- HOA fee:
- $400/annual
- HOA fee requirement:
- Mandatory
- Tax rate:
- 1.90%

