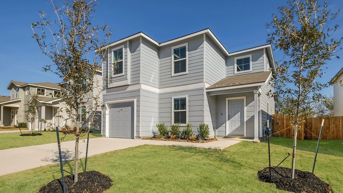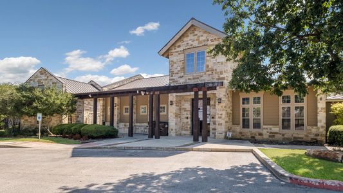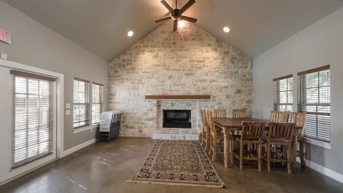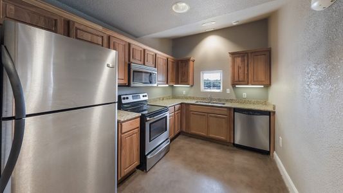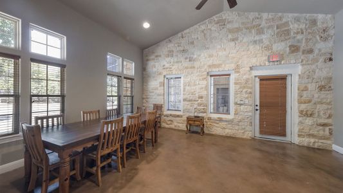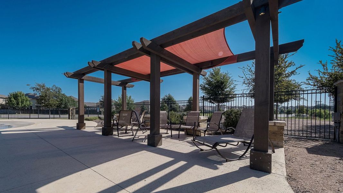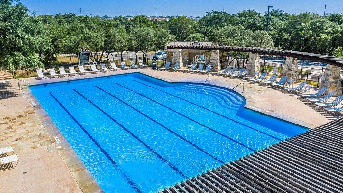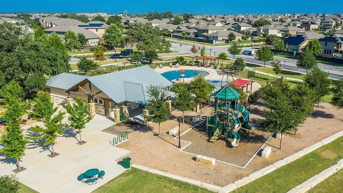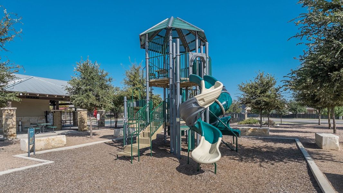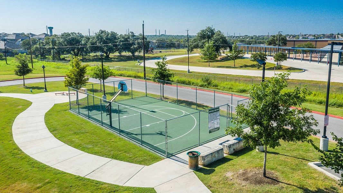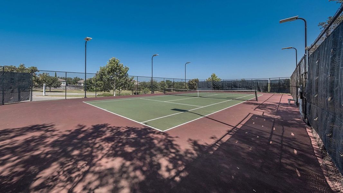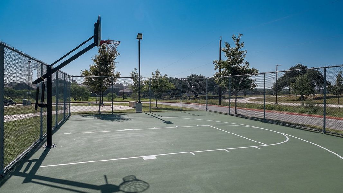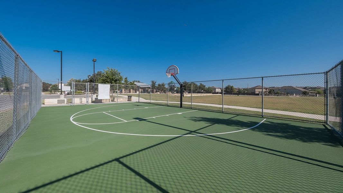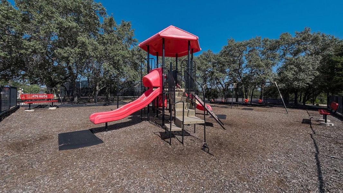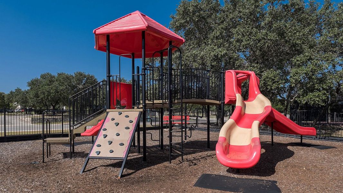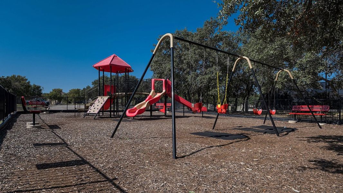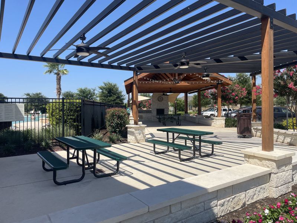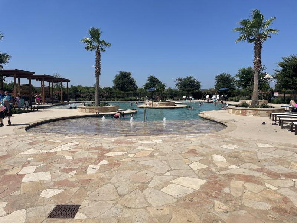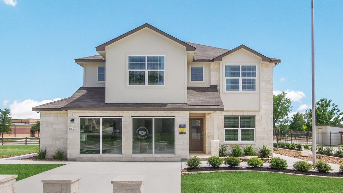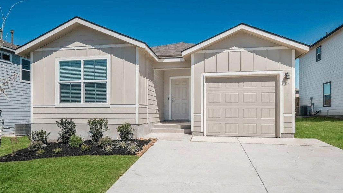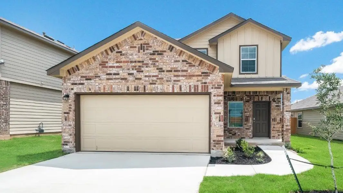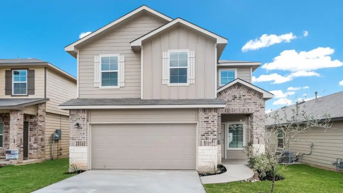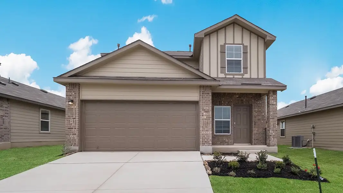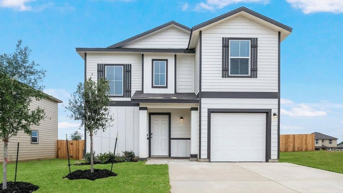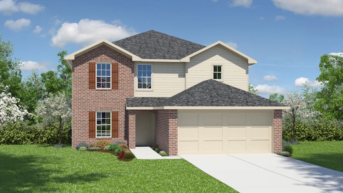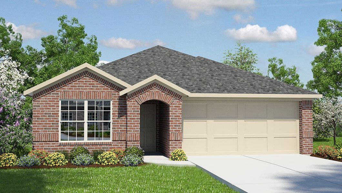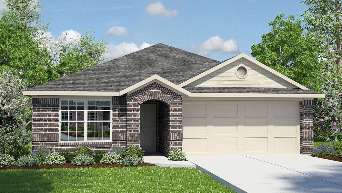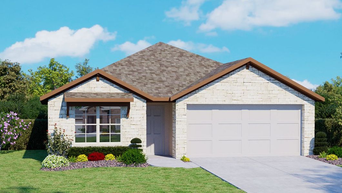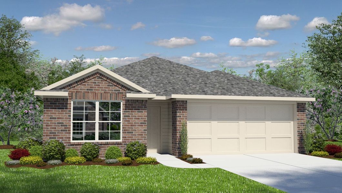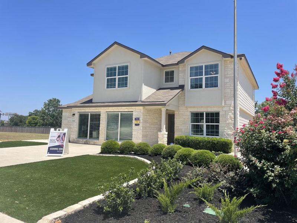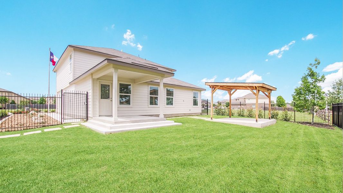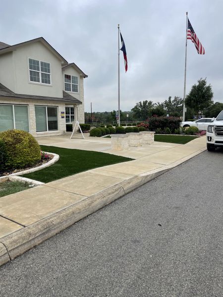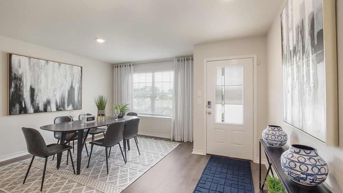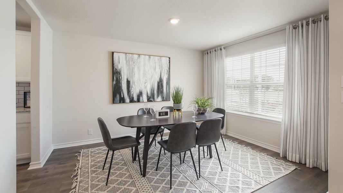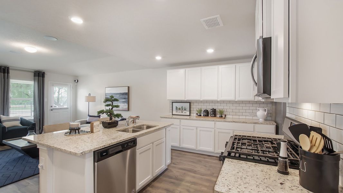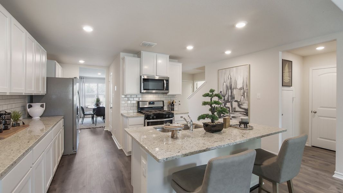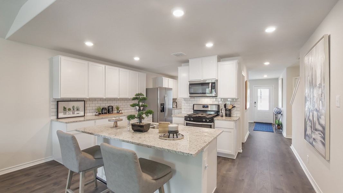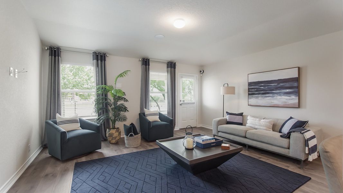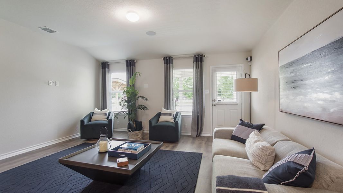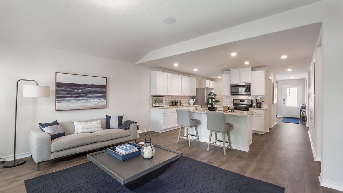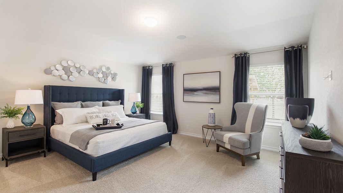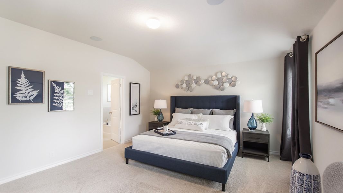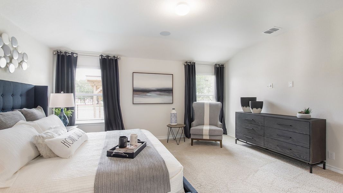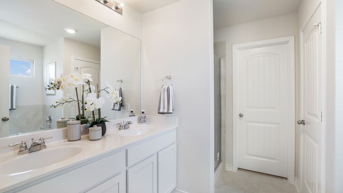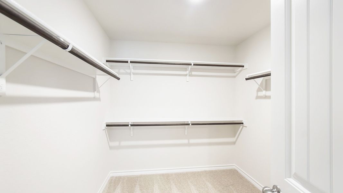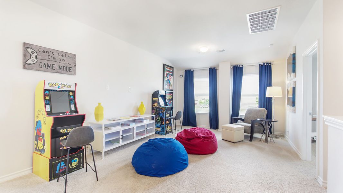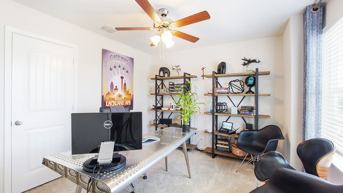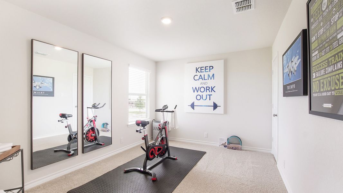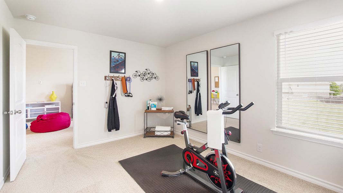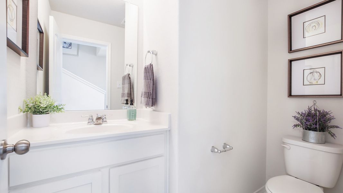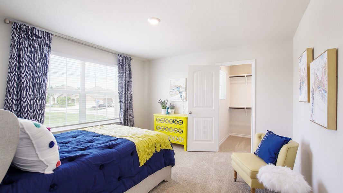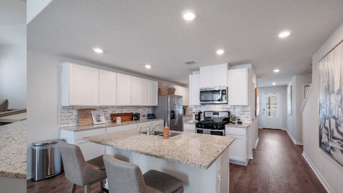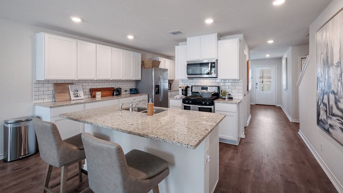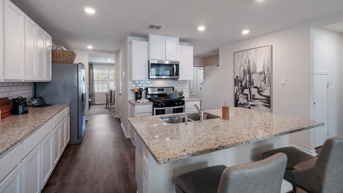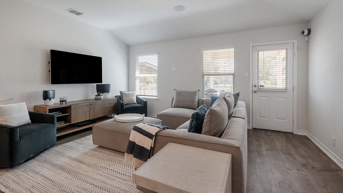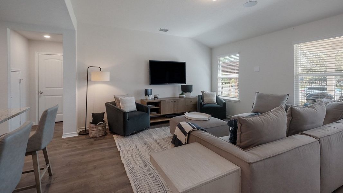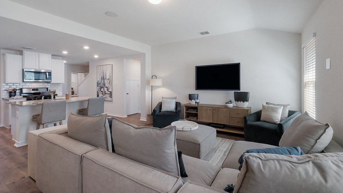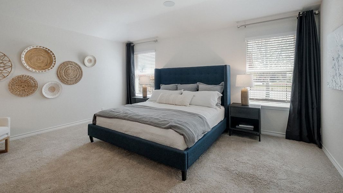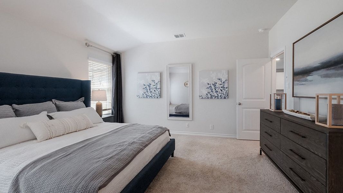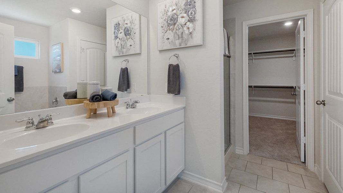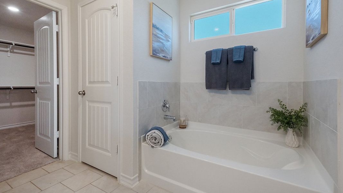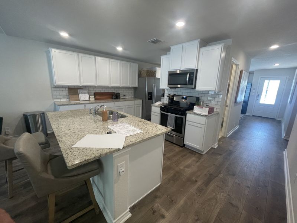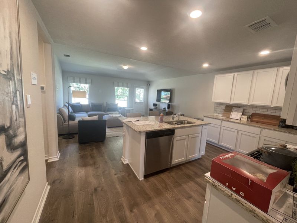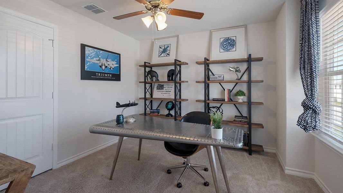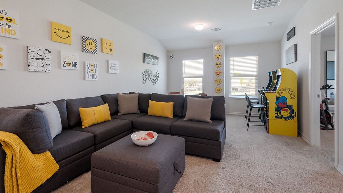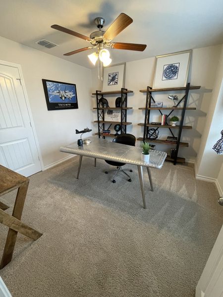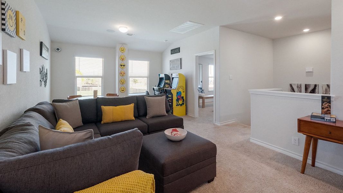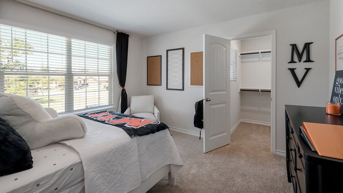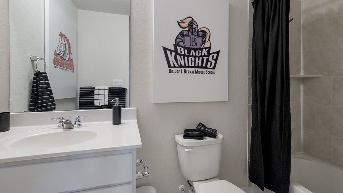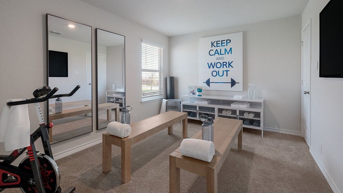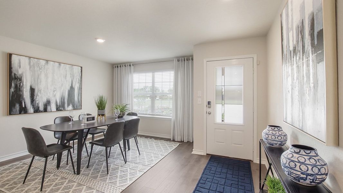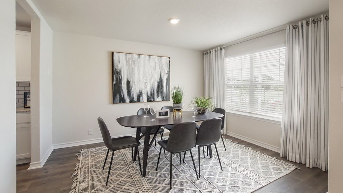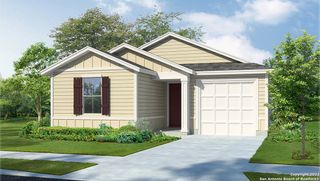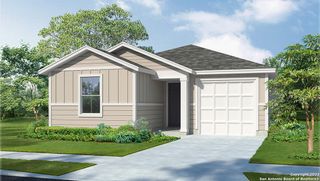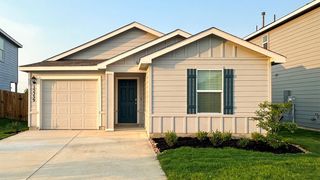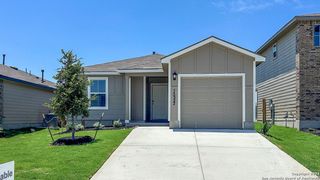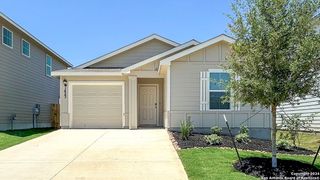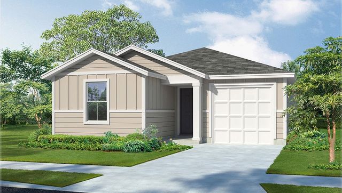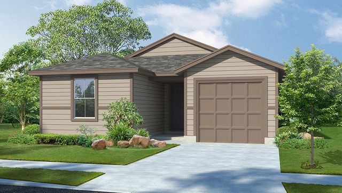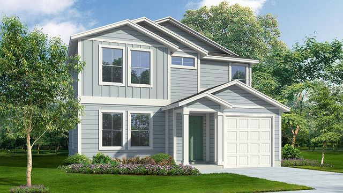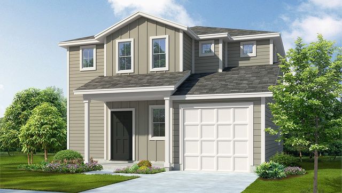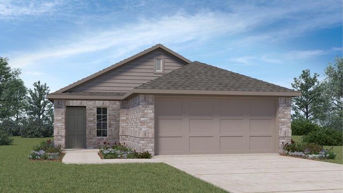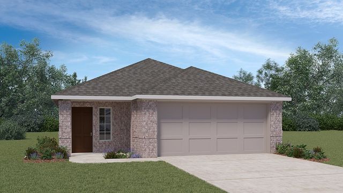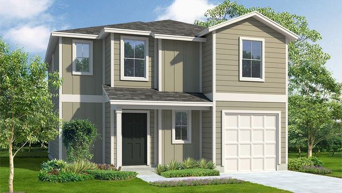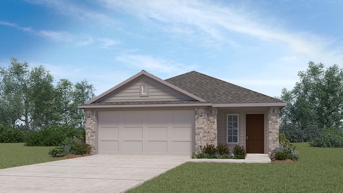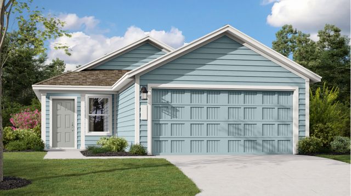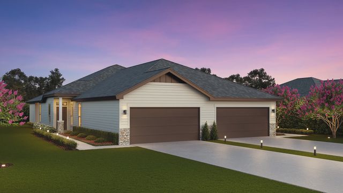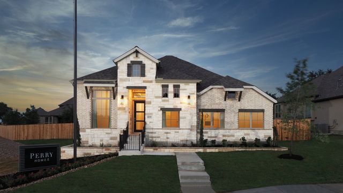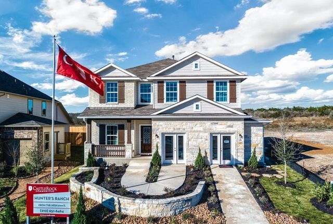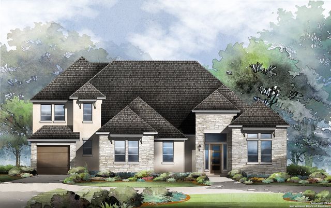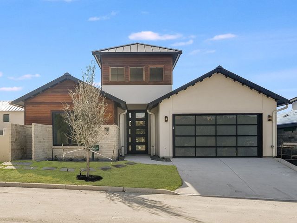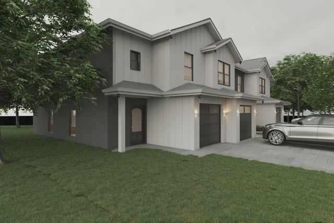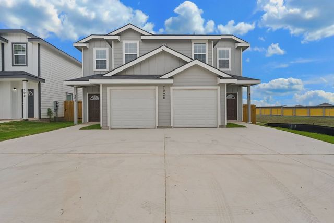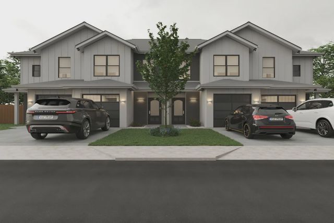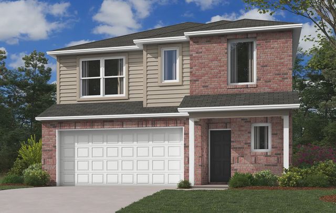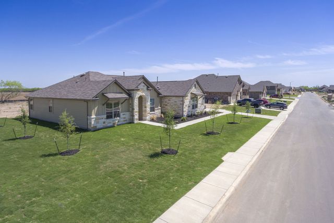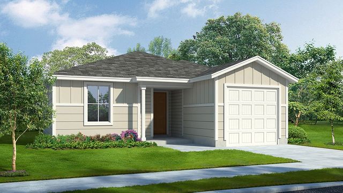

Community Highlights
Park Nearby
Walking, Jogging, Hike Or Bike Trails
Community Pool
Playground
Master Planned
Dog Park
Fitness Center/Exercise Area
Amenity Center
Resort-Style Pool
Tennis Courts
Splash Pad
Basketball Court
Pickleball Court
Cabana
Smart Home System
Redbird Ranch by D.R. Horton
Welcome home to Redbird Ranch, a new home community located on the popular northwest side of San Antonio, TX. Here you will find a variety of beautiful and affordable single-story or two-story homes with 3 to 5 bedrooms, 2 to 3.5 bathrooms and 1-car or 2-car garages. Homes in this community range from 1,151 square feet to over 2,600 square feet, providing you with an array of options when if comes to finding your new home.
Offering many standard features and high-quality finishes, Redbird Ranch is an ideal location for comfortable living. Your new home features classic brick, stone, and siding front exteriors (per plan) and full yard landscaping and irrigation for convenient lawn maintenance. As you tour each home, you’ll notice smart home technology integrated throughout as well as open-concept layouts. No matter which floor plan you choose to make your own, your new kitchen comes with granite countertops, stainless steel appliances, deep single basin sinks and plenty of shaker style or flat panel cabinets (per plan). Redbird Ranch is an amenity rich community with two complete and open centers and one more on the way, which will include bocce ball pits, pools, cabanas, water slides, a fitness center and more! Residents can currently enjoy access to two pools and splash pads, basketball and tennis courts and a playground. Community is a key element of life at Redbird Ranch and you’ll love the community-wide events planned and hosted by the on-site Lifestyle Director. This neighborhood provides easy access to major thoroughfares and city conveniences including Potranco Rd., Lackland Air Force Base and Medina Valley ISD or Northside ISD schools. It even includes an in-community Northside ISD elementary school! Residents will soon have quick access to Hwy. 211 as two new entrances are under construction. With its numerous product lines, modern features and state-of-the-art amenity centers, Redbird Ranch is truly a community designed with you in mind.
Community's homes offer: office/study/flex room, bathtub in primary, blinds included, gas cooktop, water softener loop included, smart home system, sprinkler system, covered patio, trees in the front and backyard.
Available Homes
Plans


Considering this community?
Our expert will guide your tour, in-person or virtual
Need more information?
Text or call (888) 486-2818
Community Details
- Builder(s):
- D.R. Horton
- Home type:
- Single-Family
- Selling status:
- Selling
- Contract to close time:
- 30-40 days
- School district:
- Northside Independent School District
Community Amenities
- Dog Park
- Playground
- Fitness Center/Exercise Area
- Tennis Courts
- Community Pool
- Park Nearby
- Amenity Center
- Basketball Court
- Splash Pad
- Lifestyle Director
- Cabana
- Bocce Field
- Walking, Jogging, Hike Or Bike Trails
- Recreation Center
- Resort-Style Pool
- Water Slide
- Pickleball Court
- Master Planned
Features & Finishes
- Property amenities:
- Smart Home System
Interior (cabinetry, flooring, countertop, paints, stair railings, plumbing fixtures) and exterior (brick, stone) options available. Options, elevations, and upgrades (such as patio covers, front porches, stone options, and lot premiums) require an additional charge
Neighborhood Details
San Antonio, Texas
Bexar County 78253
Schools in Northside Independent School District
GreatSchools’ Summary Rating calculation is based on 4 of the school’s themed ratings, including test scores, student/academic progress, college readiness, and equity. This information should only be used as a reference. NewHomesMate is not affiliated with GreatSchools and does not endorse or guarantee this information. Please reach out to schools directly to verify all information and enrollment eligibility. Data provided by GreatSchools.org © 2024
Average New Home Price in San Antonio, TX 78253
Getting Around
Air Quality
Noise Level
A Soundscore™ rating is a number between 50 (very loud) and 100 (very quiet) that tells you how loud a location is due to environmental noise.
Taxes & HOA
- HOA name:
- REDBIRD RANCH HOA - CCMC
- HOA fee:
- $696/annual
- HOA fee requirement:
- Mandatory
- Tax rate:
- 2.84%
