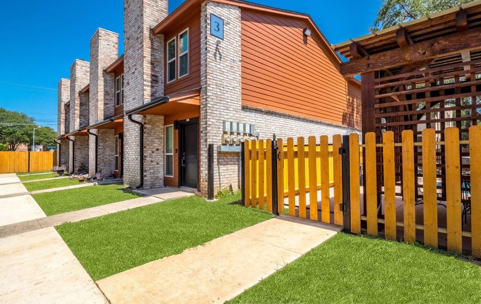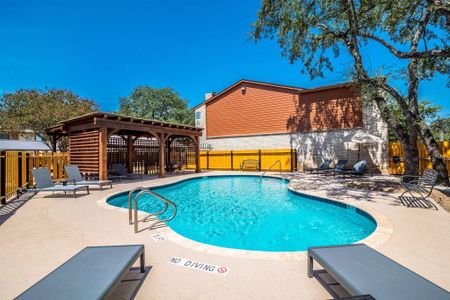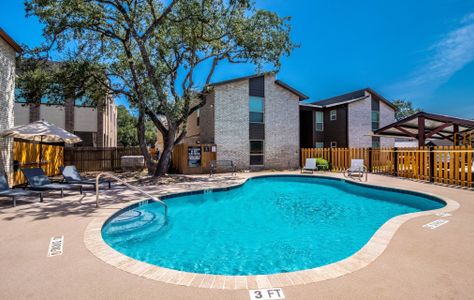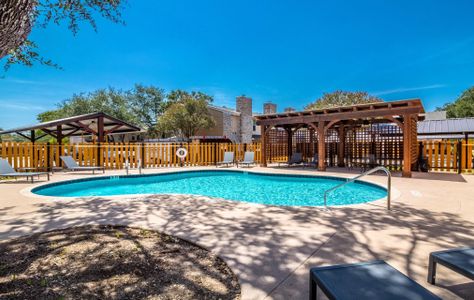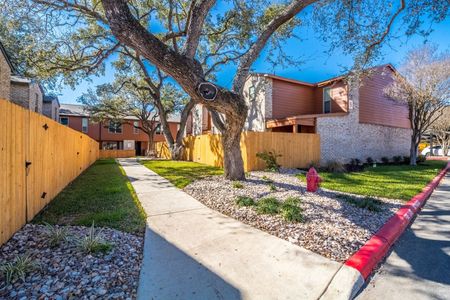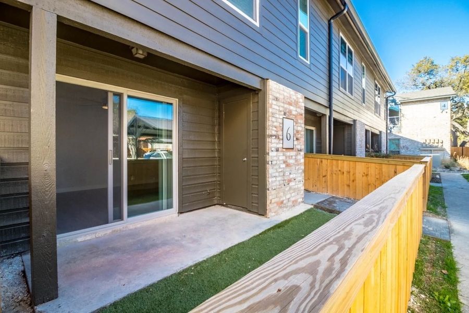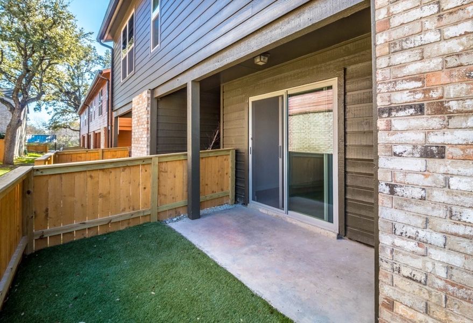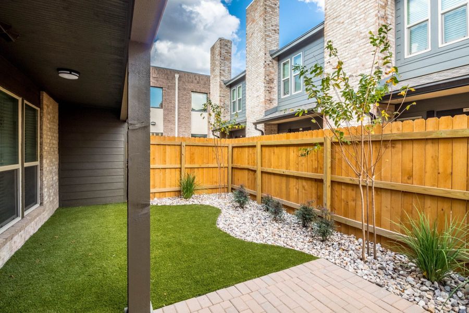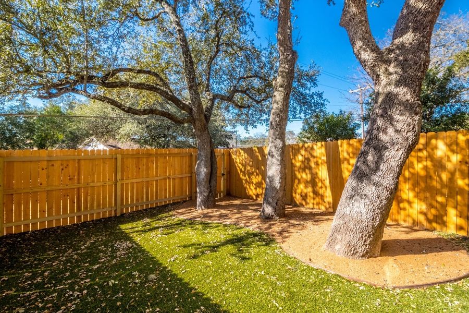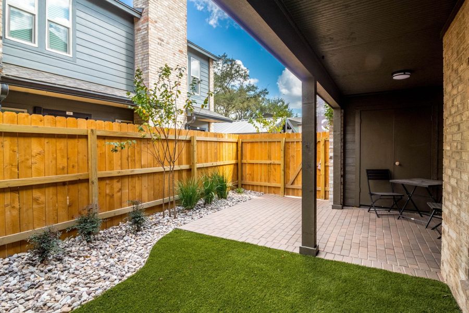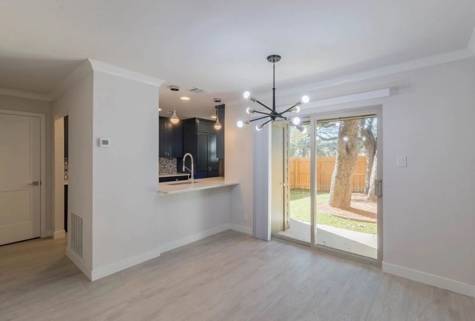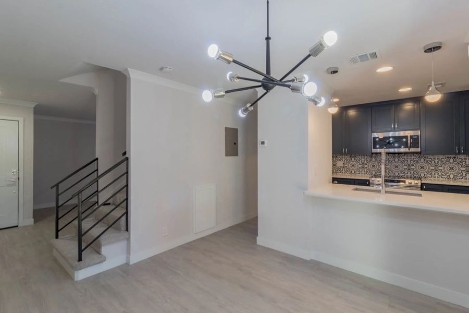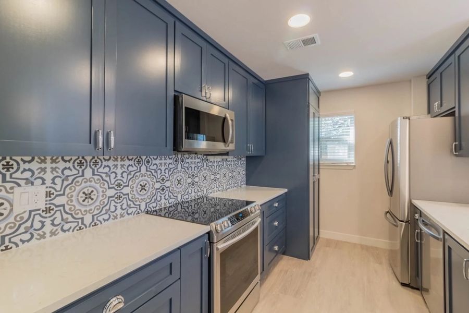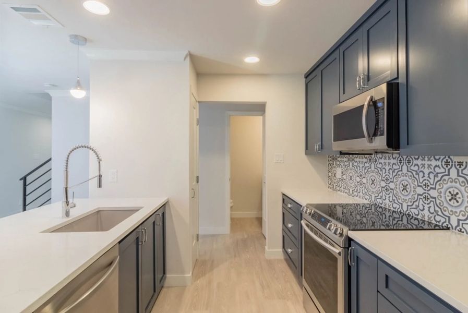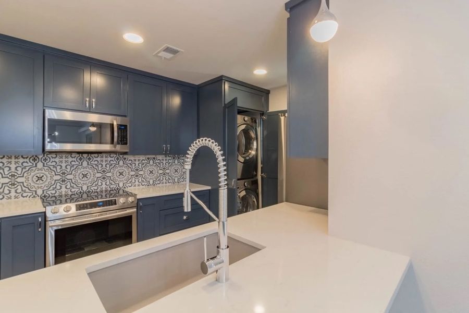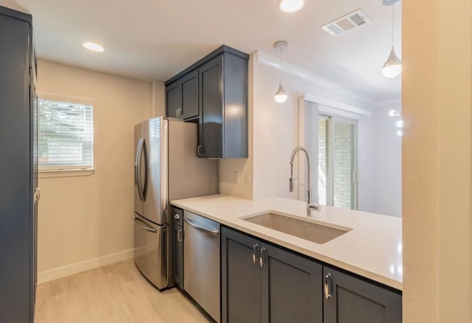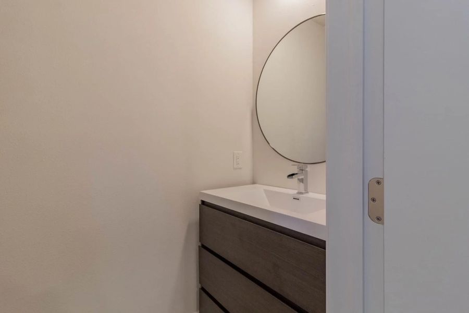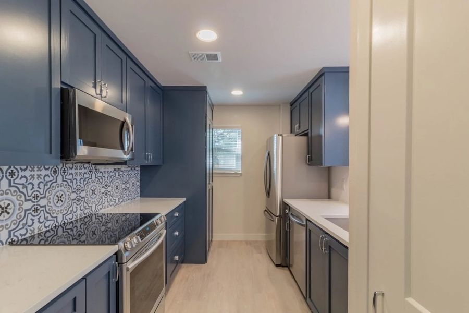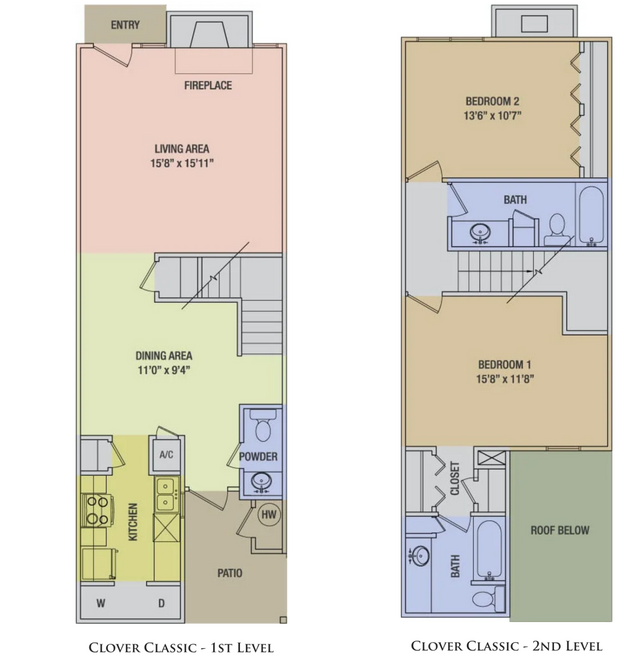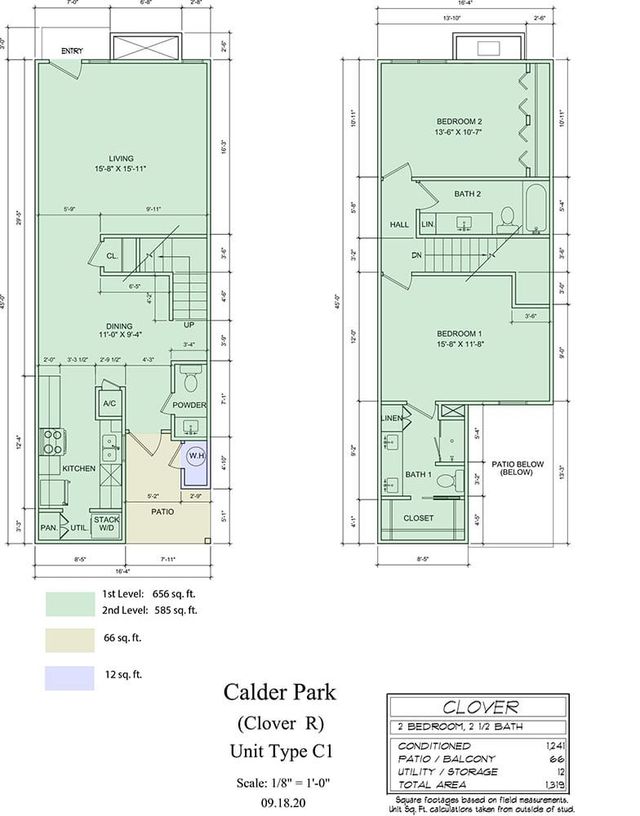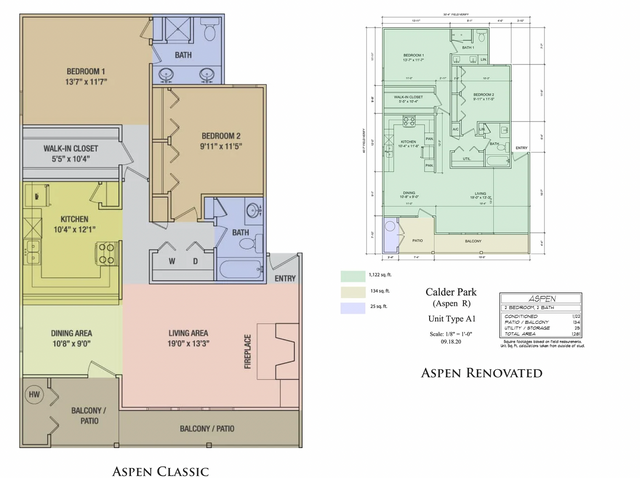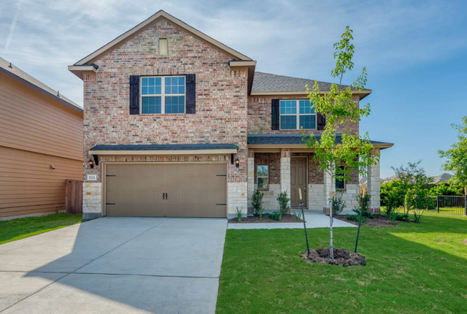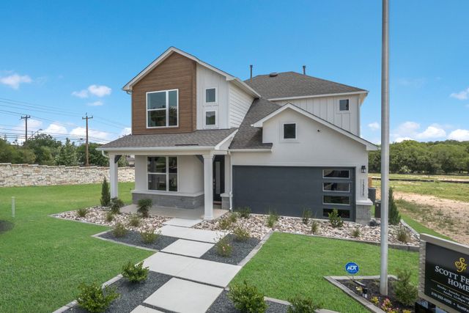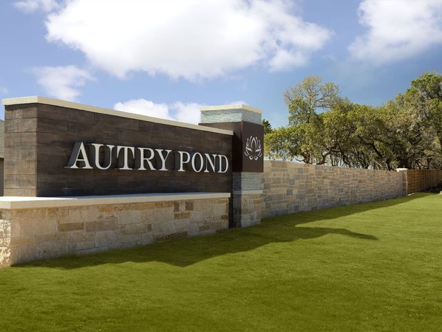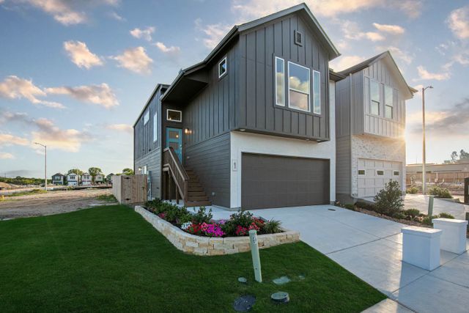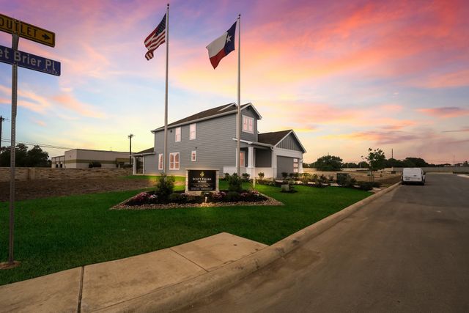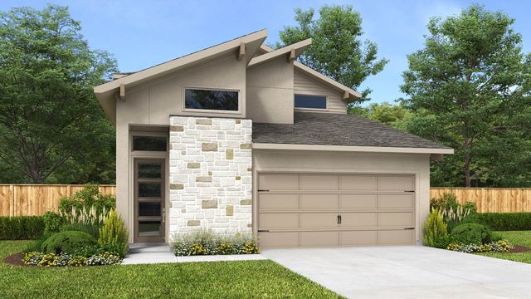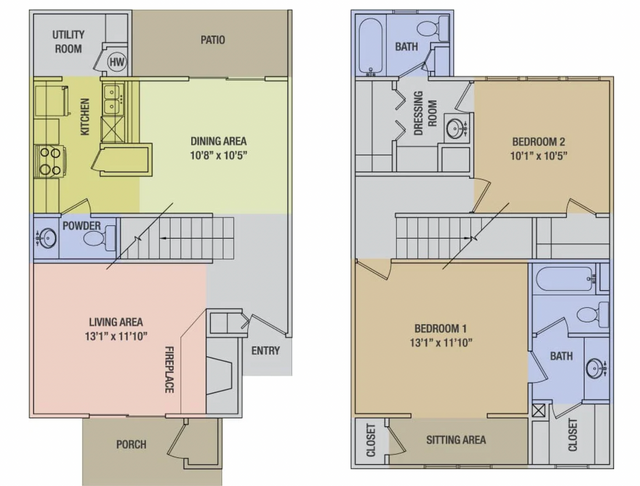
Community Highlights
Park Nearby
Walking, Jogging, Hike Or Bike Trails
Community Pool
Shopping Nearby
Playground
Dining Nearby
Entertainment
Gated Community
Calder Park Condominium by Falkin Platnick Realty Group
A TRULY UNIQUE 40 TOWNHOUSE CONDOMINIUM COMMUNITY
In this current uncertain environment where there is absolute new focus on everyone’s home and it’s amenity package, you are invited to tour and “PLANT YOUR ROOTS AT CALDER PARK CONDOMINIUM. Calder Team 34, LLC is marketing Calder Park, a newly redeveloped gated community with ten 2 story brick, cedar and hardyplank sided buildings providing a welcome sanctuary in the heart of the high barrier to entry location of North Central San Antonio.
Spacious 2 bedroom/2 bath flat condo units and two styles of two bedroom/2.5 bath townhomes are available for immediate move in or prospective purchasers may select their new home from available inventory and have design input prior to interior renovation starting. Selecting a home at Calder Park will create pride of ownership while providing years of peace of mind and personal satisfaction. Sales prices will range for the three floorplans from $254,900 to $279,900.
Calder Park is a niche real estate ownership opportunity with all of the townhomes having a large fenced-in backyard oasis for relaxation, or pet/child play area. Several condominiums also have expansive front fenced patios convenient to the entrance door. Each condominium has an assigned newly constructed carport parking space.
Calder Park combines the best affordable option in fee simple real estate ownership by providing a host of significant property wide improvements to create a true park like setting. The home economics of ownership, whether for a first time home buyer, or downsizing from a single family home, will feature current historically low interest rates, low monthly maintenance fees, and low downpayment. A stable housing expense will allow purchasers to build equity in their investment and provide tax savings through mortgage interest and real estate tax deductions.
The all inclusive exterior renovation package for Calder Park has been thoughtfully executed for lasting beauty, and to keep monthly maintenance fees well below other non renovated condo complexes. New features include 30 year dimensional shingle roofing, replacement of gutters and downspouts, cedar siding and new Hardie cement based siding and trim, and full exterior paint with three designer selected rich and vibrant color schemes. Finally, replacement of all windows and sliding glass doors with a high U factor energy efficient, low E double pane vinyl windows have been installed. All front entrance doors have been replaced with contemporary 2 panel steel front doors with chrome hardware, LED front entrance lighting and RING doorbell.
Nature has provided 34 magnificent, hundreds of years old specimen Live Oak trees that frame the beauty and appeal of CALDER PARK. The property improvements include extensive new river rock planted beds with perennial and annual flowering plants and ornamental grasses. Concrete walk paths have been added, along with seating areas and shade providing pergolas built at the newly enhanced swimming pool and mail center. The gated driveway entrance area to CALDER PARK is lined with flowering Asian Jasmine plants and has been beautifully landscaped along side the new, LED lighted ID signage. All asphalt driveways and parking lots have a complete new surface.
Each floorplan model is undergoing renovation with many significant design changes for kitchen layout, dual sinks in bathrooms and built in closets updated from the “classic” 1984 constructed floorplans. Calder Park’s “healthy” buildings with green initiatives include LED lighting, USB charging outlets, water saving, efficient designer plumbing fixtures with ADA compliant toilets, new 14 SEER HVAC equipment with clean air quality duct work, new water heater, new electric meter panel, and additional attic insulation are some of the outstanding environmentally sound practices that have been added to renovated Calder Park residences. Each of the three models has been outfitted with a Samsung or Whirlpool stainless steel appliance package including a counter depth refrigerator and washer /dryer.
Interior renovations will be completed on an individual condominium basis, which purchasers may want to include crown mouldings in living room/dining areas, new kitchen and bathroom cabinets/vanities with granite/quartz countertops and backsplash, new stainless steel or black appliances, and new carpet or plank vinyl flooring in selected rooms. Bathroom and shower/tub tiling as well as interior painting will also be determined on an individual basis. In this manner, purchasers of CALDER PARK will be able to customize their Condominium residence and design their ideal outdoor space according to their individual taste and budget.
CALDER PARK has a strategic location convenient to major shopping centers, restaurants, banks and easy commuting to downtown, the airport and all San Antonio attractions. The property has frontage on Jones Maltsberger Rd, and is located 2 miles north of Loop 410 and 3 miles inside Loop 1604. CALDER PARK residents have easy access to Highway 281 and Wurzbach Parkway, 1 mile north of McAllister Park and less than ½ mile from Thousand Oaks.
Last updated Nov 21, 10:07 am
Plans

Considering this community?
Our expert will guide your tour, in-person or virtual
Need more information?
Text or call (888) 486-2818
Community Details
- Builder(s):
- Falkin Platnick Realty Group
- Home type:
- Condo/Apt, Single-Family, Townhouse
- Selling status:
- Selling
- School district:
- North East Independent School District
Community Amenities
- Dining Nearby
- Playground
- Gated Community
- Community Pool
- Park Nearby
- Walking, Jogging, Hike Or Bike Trails
- Entertainment
- Shopping Nearby
Neighborhood Details
San Antonio, Texas
Bexar County 78247
Schools in North East Independent School District
- Grades PK-PKPublic
neisd - pk4sa
0.8 mi8961 tesoro dr
GreatSchools’ Summary Rating calculation is based on 4 of the school’s themed ratings, including test scores, student/academic progress, college readiness, and equity. This information should only be used as a reference. NewHomesMate is not affiliated with GreatSchools and does not endorse or guarantee this information. Please reach out to schools directly to verify all information and enrollment eligibility. Data provided by GreatSchools.org © 2024
Average New Home Price in San Antonio, TX 78247
Getting Around
2 bus, 0 rail, 0 other
Air Quality
Taxes & HOA
- HOA name:
- Homeowners Service Company
- HOA fee:
- N/A
