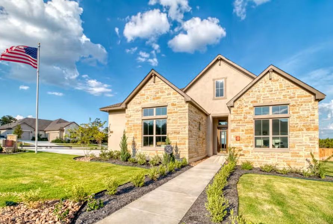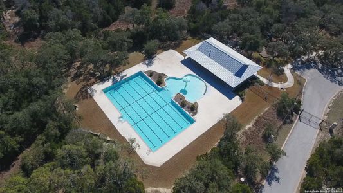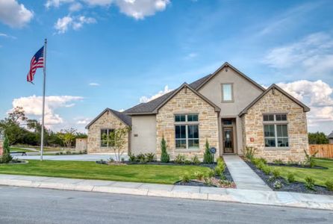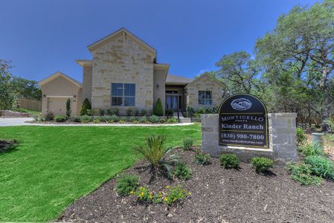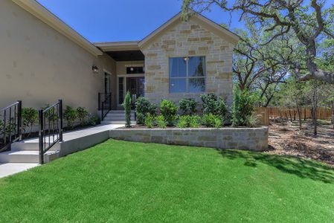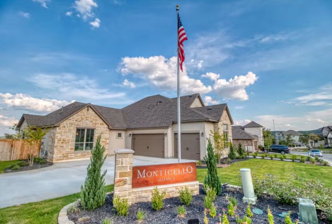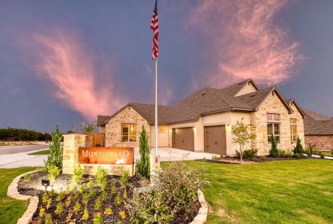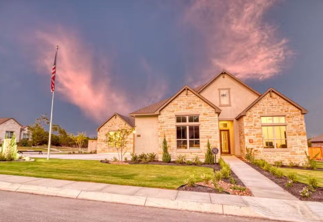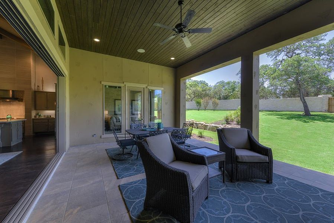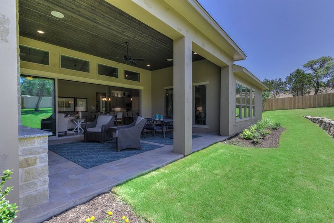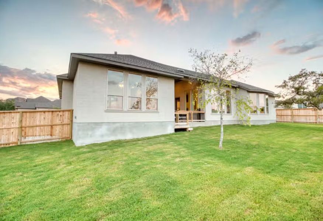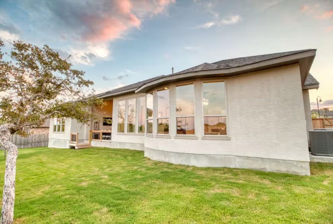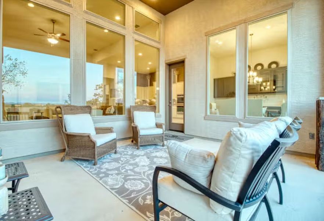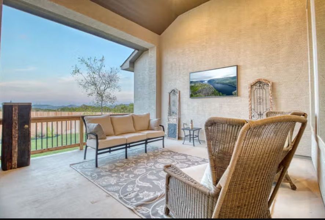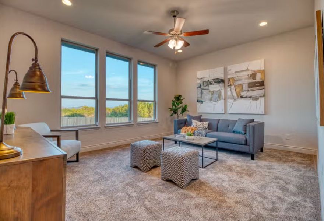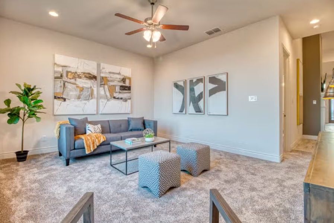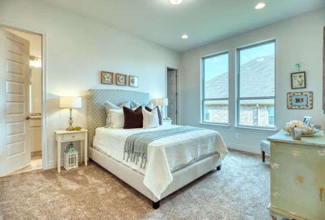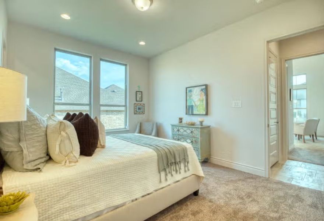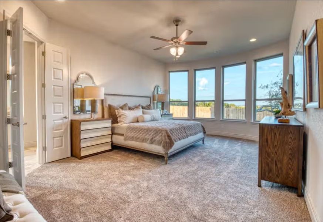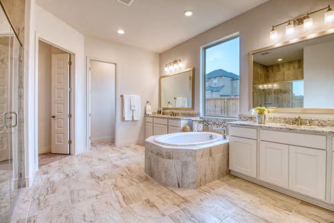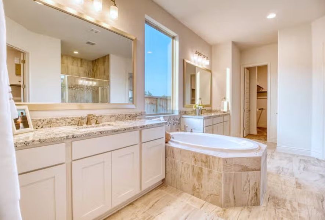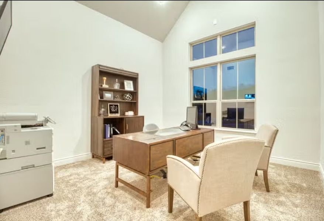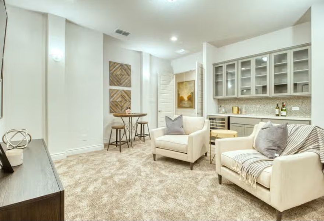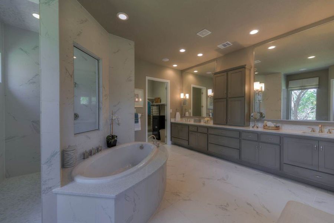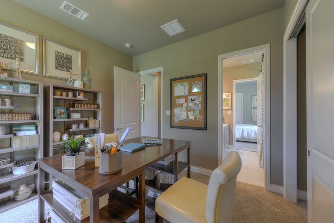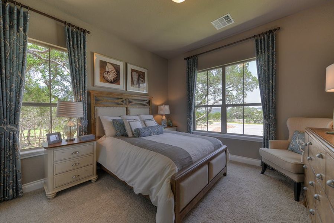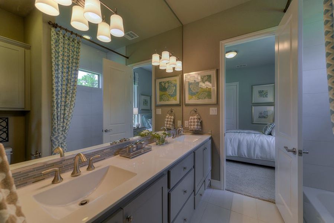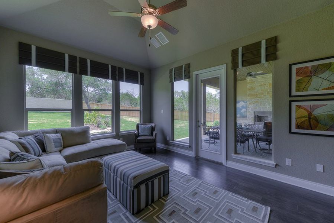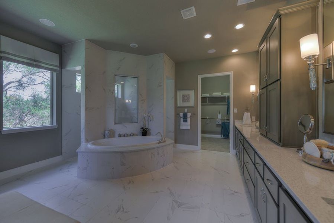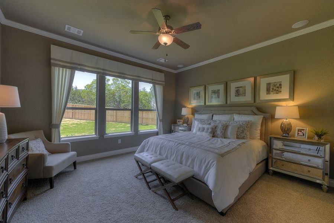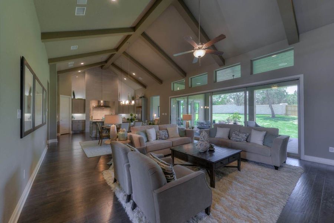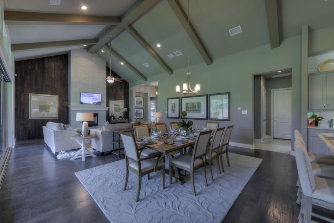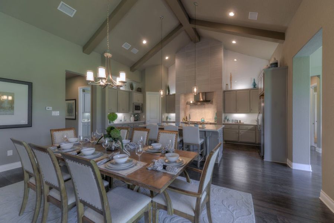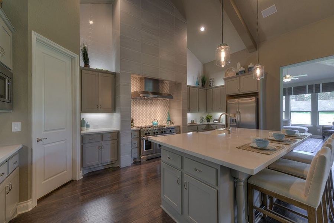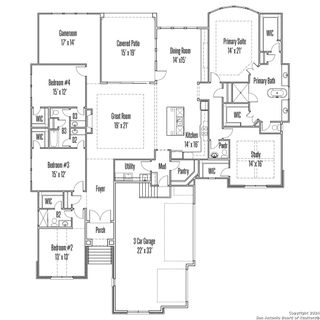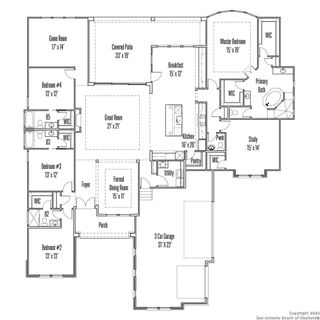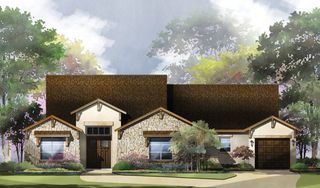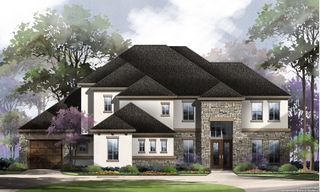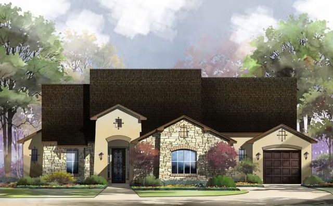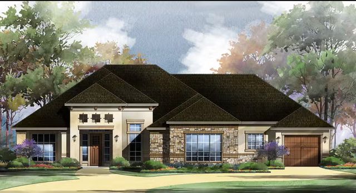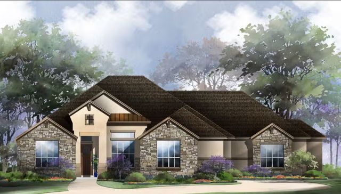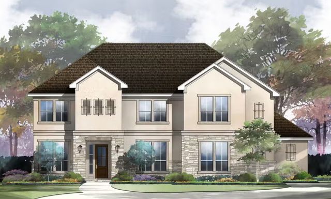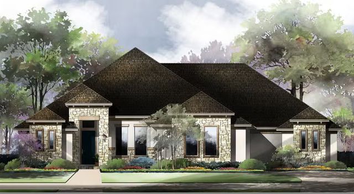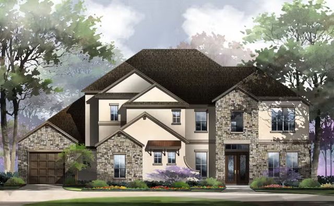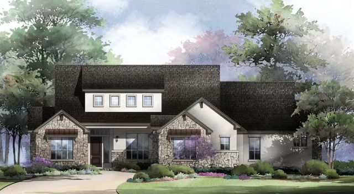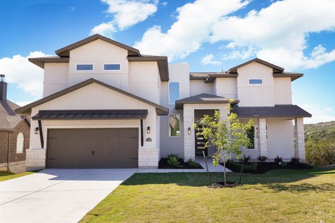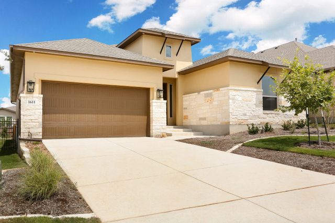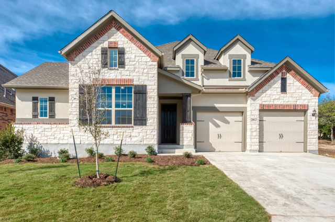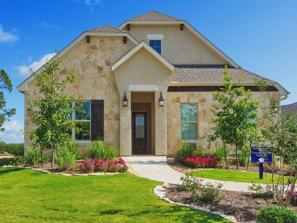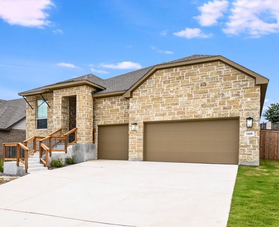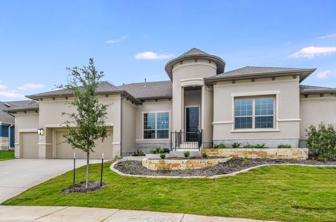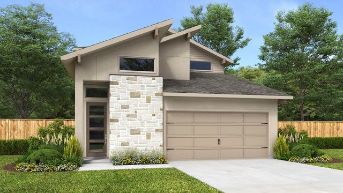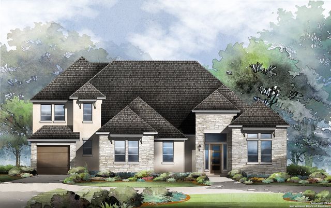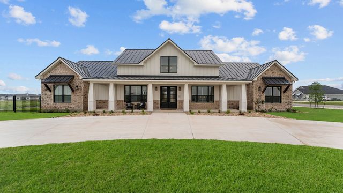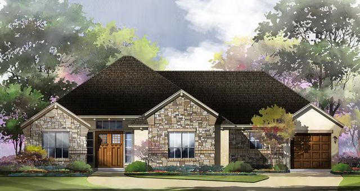
Community Highlights
Community Pool
Shopping Nearby
Dining Nearby
Entertainment
Master Planned
Open Greenspace
Gated Community
Recreation Center
The Estates at Hastings Ridge at Kinder Ranch by Monticello Homes
The Estates at Hastings Ridge provides luxury estate-size custom home living complimented by protected green space and spectacular Texas Hill Country views. Monticello Homes is the exclusive builder for The Estates at Hastings Ridge at Kinder Ranch master-planned community, ensuring only the highest quality homes are built around you. Enjoy a beautifully designed Recreation Center with a meeting room, covered patio and junior Olympic sized swimming pool. These homes for sale in North San Antonio are conveniently located off Kinder Parkway just minutes from Highway 281, providing residents with easy access to outstanding private and public schools, shopping, dining, and proximity to major employers.
Gorgeous 90’ homesites fit in perfectly with their environment, creating a peaceful retreat amongst rolling green hills and majestic oak trees. The Breathtaking views, rolling green hills and lush greenbelts are signature features of the luxury master-planned community that surround The Estates at Hastings Ridge at Kinder Ranch San Antonio location.
Located in the gated enclave of Hastings Ridge, The Estates features spacious estate-sized lots with 8 luxury semi-custom home options from Monticello Homes’ Legacy design series. The Estates homes offer customizable open floorplans and elegant outdoor living spaces ideal for entertaining and enjoying the stunning views. The Estates at Hastings Ridge at Kinder Ranch dream home features includes elegant personalized exterior and interior finishes, custom designed front elevations with rock, brick and stucco combinations, fiber cement siding, designer kitchen with granite countertops and oversized eat in island, covered outdoor patios, volume ceilings, ceramic tile floors in the kitchen and baths, and more. The Estates at Hastings Ridge homes start from the high $600’s.
Home Features:
- 10 Open floor plans ranging from 2937 – 4636 square feet
- 4-5 Bedrooms, 3-4 baths and 3 car garages
- 1, 1.5 and 2 Story homes
- Stunning Hill Country views and mature trees
Community Amenities:
- Gated enclave community with guard house
- Recognized Comal Independent School District
- Lush greenbelts and natural preserves
- Beautifully designed Recreation Center with a covered patio and a Junior Olympic-sized swimming pool
- GVTC, the fiber-optic cable
Last updated Nov 21, 10:12 am
Available Homes
Plans


Considering this community?
Our expert will guide your tour, in-person or virtual
Need more information?
Text or call (888) 486-2818
Community Details
- Builder(s):
- Monticello Homes
- Home type:
- Single-Family
- Selling status:
- Selling
- School district:
- North East Independent School District
Community Amenities
- Dining Nearby
- Gated Community
- Community Pool
- Open Greenspace
- Recreation Center
- Meeting Space
- Entertainment
- Master Planned
- Shopping Nearby
Features & Finishes
Optional 3 car garage, 2 car garage with storage, fireplace at Great Room, Box at Primary Bedroom, Spa Bath, Bay at Dining/Primary Bedroom, Extended Covered Patio, Powder Room, Extended Utility Room, Extended Breakfast, Study, Media Room
Neighborhood Details
San Antonio, Texas
Bexar County 78260
Schools in North East Independent School District
GreatSchools’ Summary Rating calculation is based on 4 of the school’s themed ratings, including test scores, student/academic progress, college readiness, and equity. This information should only be used as a reference. NewHomesMate is not affiliated with GreatSchools and does not endorse or guarantee this information. Please reach out to schools directly to verify all information and enrollment eligibility. Data provided by GreatSchools.org © 2024
Average New Home Price in San Antonio, TX 78260
Getting Around
Air Quality
Taxes & HOA
- HOA name:
- KINDER RANCH PROPERTY OWNERS ASSOCIATION
- HOA fee:
- $687/annual
- HOA fee requirement:
- Mandatory
