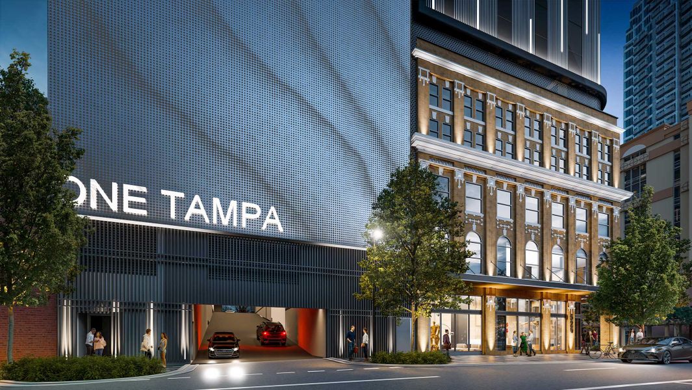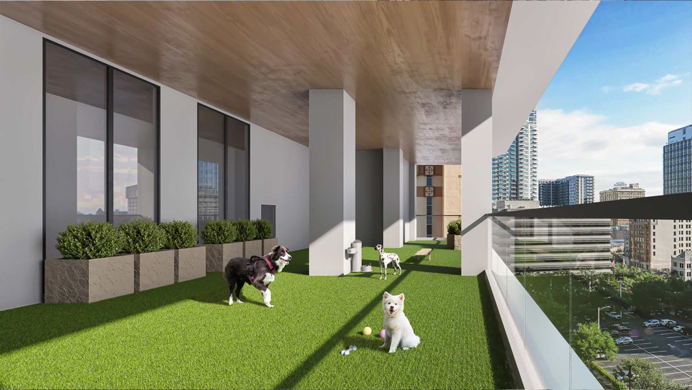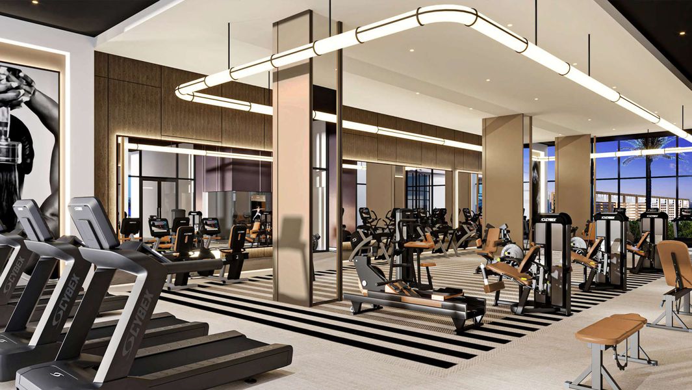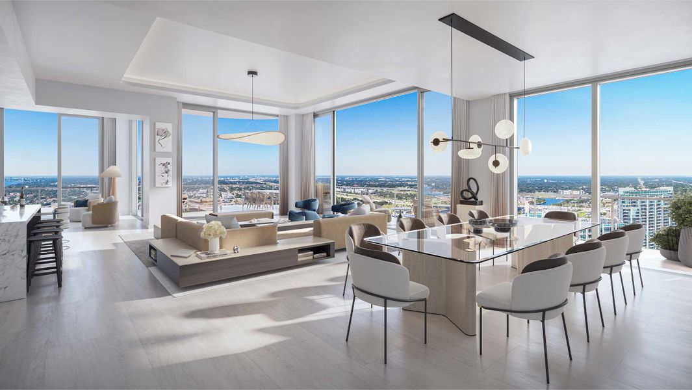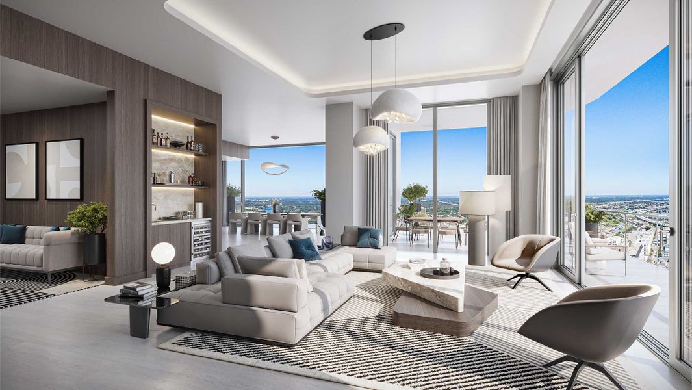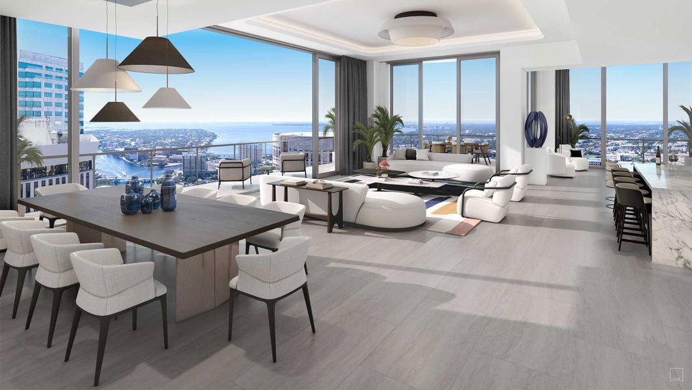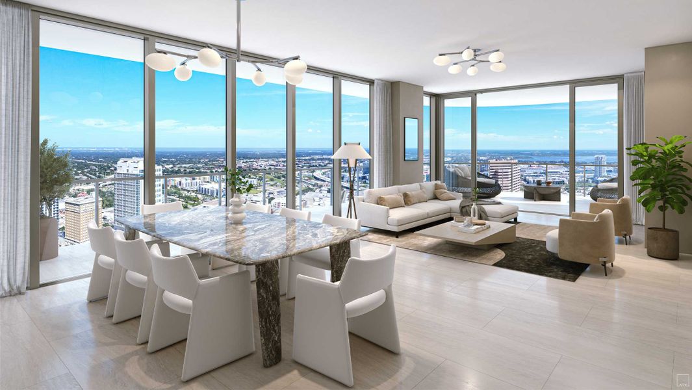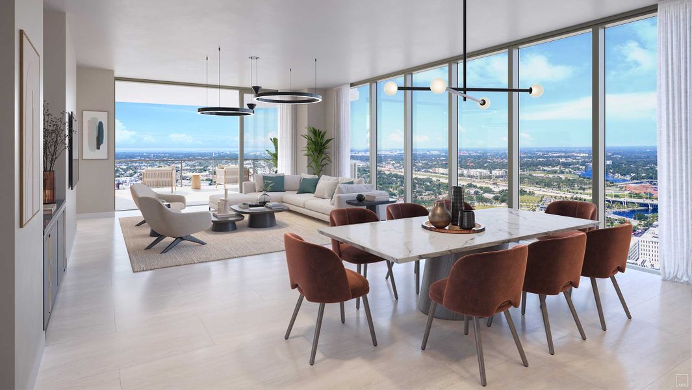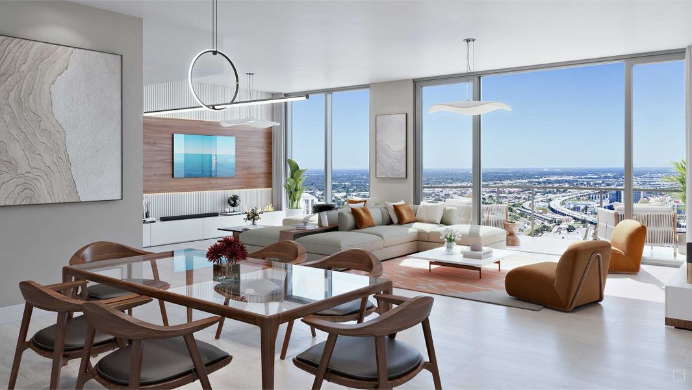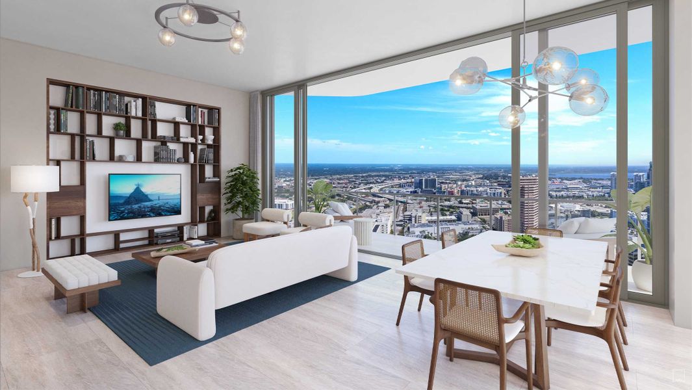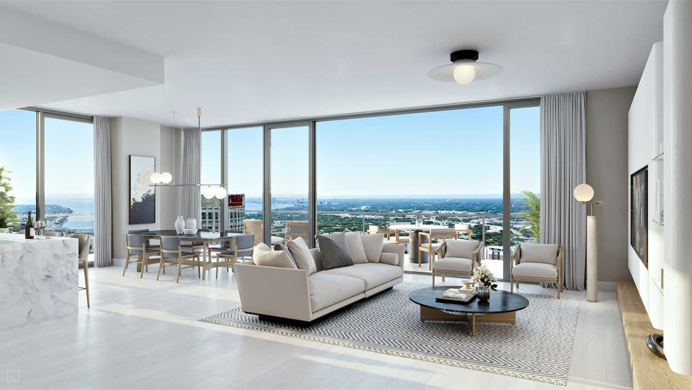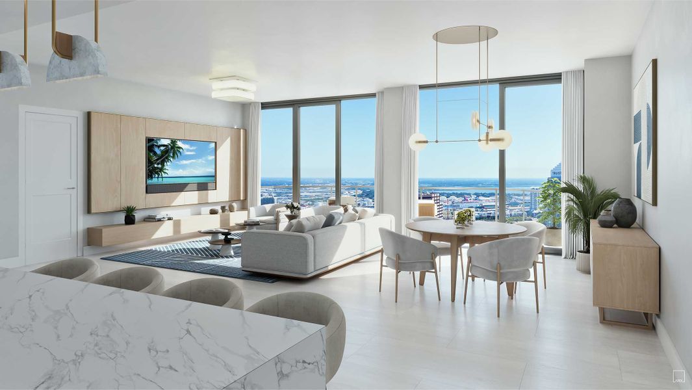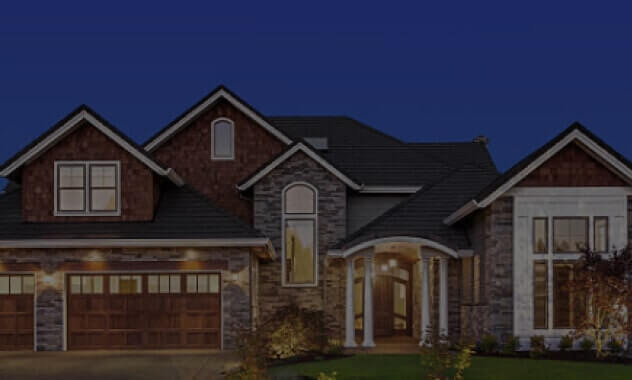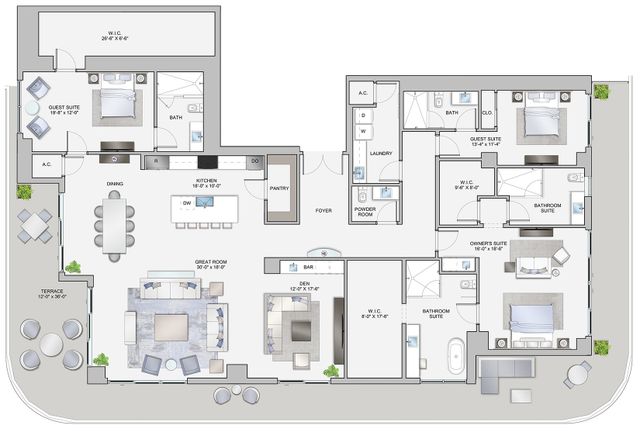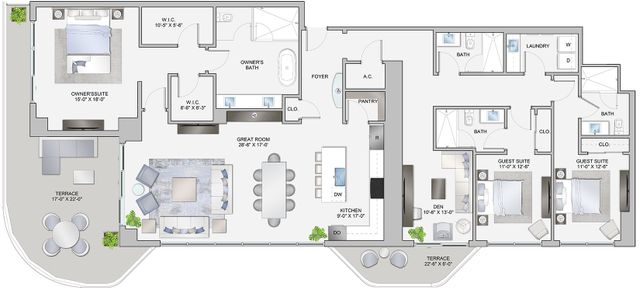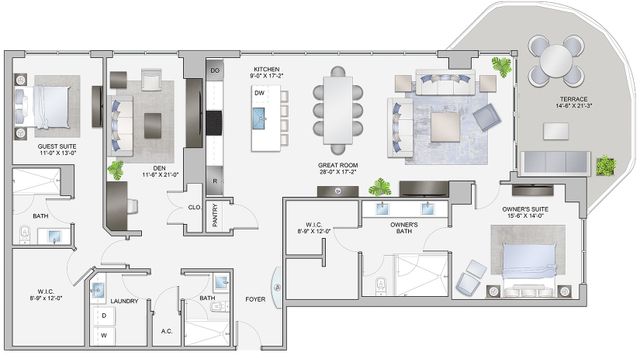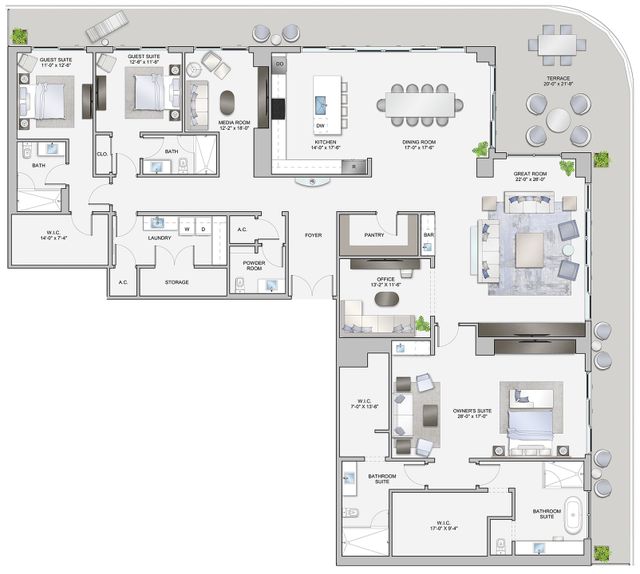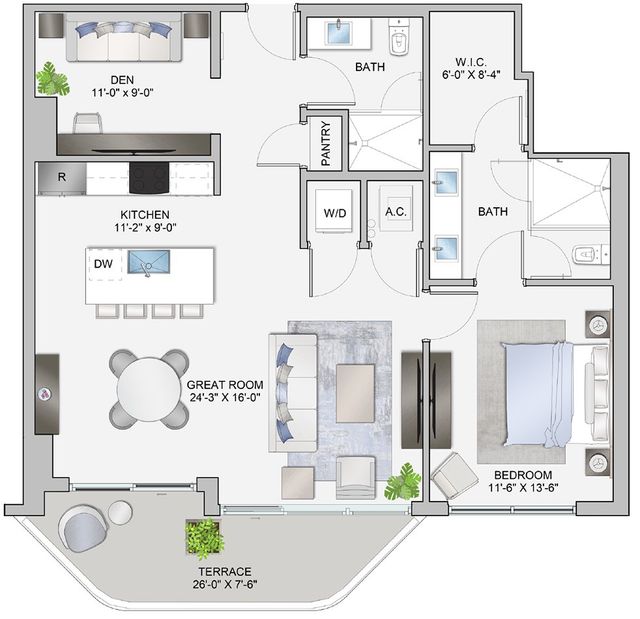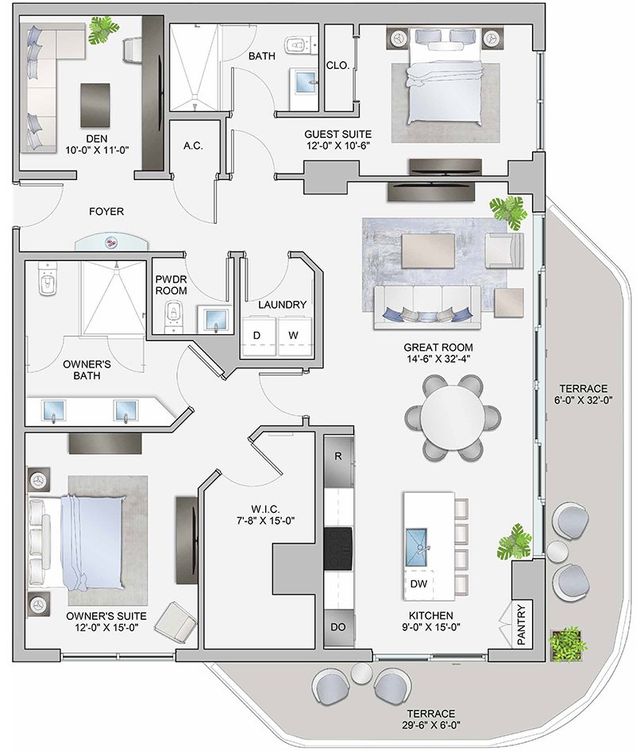- 5 homes
- 16 plans
- 1,277 - 5,387 sqft
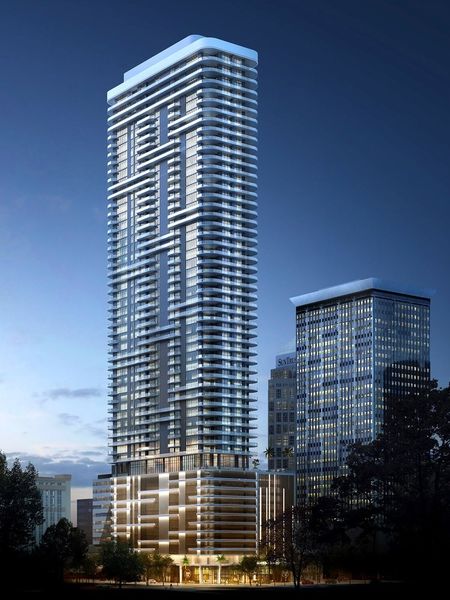
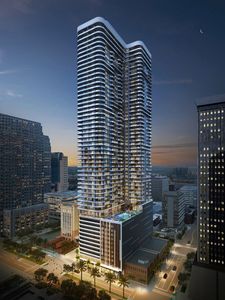
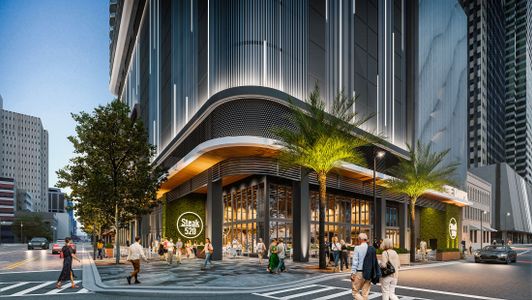
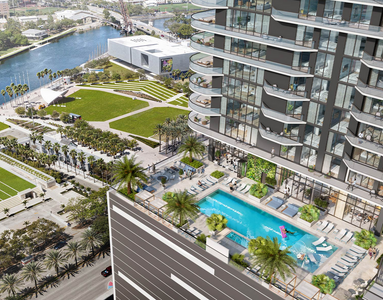
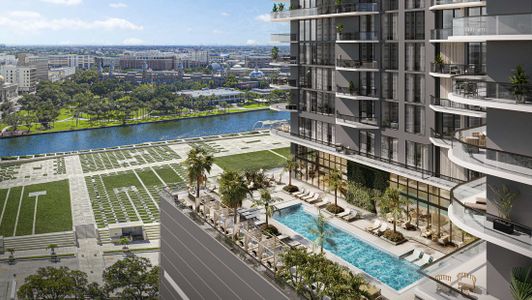
Available Homes
 Plans
Plans
 Community Highlights
Community Highlights
Welcome to ONE Tampa, a condominiums, penthouse community by Kolter Urban located in 520 N Tampa St, Tampa, FL 33602. Currently, the community status is Selling. With 5 homes, including 0 move-in ready option. ONE Tampa homes size range from 1277 to 5387 square feet on various lot sizes.

Considering this community?
Our expert will guide your tour, in-person or virtual
Need more information?
Text or call (888) 486-2818
Community Details
Community Details
- Builder(s):
- Kolter Urban
- Home type:
- Condo/Apt, Penthouse
- Selling status:
- Selling
- School district:
- Hillsborough County School District
Community Amenities
- Cafe
- Grill Area
- Dining Nearby
- Marina
- Dog Park
- Fitness Center/Exercise Area
- Community Pool
- Outdoor Terrace
- Co-working space
- Valet Parking
- Concierge Service
- Park Nearby
- Bike Storage
- Pet Washing Station
- Community Lounge
- Conference Room
- Game Room/Area
- Spa Zone
- Storage Lockers
- Yoga Zone
- Storage
- Cabana
- Package Service
- Media Center/Movie Theatre
- Grocery Shopping Nearby
- Waterfront View
- Water Park
- Resort-Style Pool
- Fire Pit
- Meeting Space
- Club Room
- Entertainment
- Guest Suites
- Valet Service
- Yoga Studio
- Shopping Nearby
Community Address
- County:
- Hillsborough
Schools in Hillsborough County School District
- Grades KG-05Publicpatricia sullivan metropolitan ministries partnership school0.1 mi102 east palm avenue8/10
GreatSchools’ Summary Rating calculation is based on 4 of the school’s themed ratings, including test scores, student/academic progress, college readiness, and equity. This information should only be used as a reference. Jome is not affiliated with GreatSchools and does not endorse or guarantee this information. Please reach out to schools directly to verify all information and enrollment eligibility. Data provided by GreatSchools.org © 2025
Getting Around
18 nearby routes: 17 bus, 1 rail, 0 otherAir Quality
The 30-day average AQI:Moderate
Air quality is acceptable. However, there may be a risk for some people, particularly those who are unusually sensitive to air pollution.
Provided by AirNow
Noise Level
A Soundscore™ rating is a number between 50 (very loud) and 100 (very quiet) that tells you how loud a location is due to environmental noise.
Natural Hazards Risk
Climate hazards can impact homes and communities, with risks varying by location. These scores reflect the potential impact of natural disasters and climate-related risks on Hillsborough County
Provided by FEMA
Financial Details
The price is yet to be defined, but the area average is $1,879,000.
Average Home Price in Tampa, FL 33602
Calculated based on the Jome data
Taxes & HOA
- HOA fee
- N/A
- HOA fee includes
- Gas, Internet, Security, Sewer, Trash, Water
- CDD fee
- No CDD fees
ONE Tampa by Kolter Urban
With sophisticated contemporary architecture, elegantly finished residences, and extraordinary hospitality-style amenities, ONE Tampa’s soaring 42-story tower is an icon in the city skyline offering a lifestyle of unparalleled luxury. With lofty ceiling heights and floor-to-ceiling windows as well as private terraces with transparent railings, residences showcase a shimmering panorama of views across the city skyline and Hillsborough River to the bays beyond.
From the moment of arrival in ONE Tampa’s fully staffed and beautifully appointed lobby, residents enjoy flawless personal services as well an exclusive and thoughtfully curated collection of indoor and outdoor amenities. The tower’s prime downtown location just one block from the Tampa Riverwalk and next to Curtis Hixon Waterfront Park ensures peerless access to an exciting range of outdoor activities, cultural attractions, and dining destinations.
ONE Tampa’s floor-to-ceiling windows showcase spectacular skyline and water views while inviting abundant natural light deep into residences and penthouses that are exquisitely finished in every detail. Spacious interiors open seamlessly via full-height sliding glass doors to private terraces that are generously sized for dining and relaxing in Tampa’s extraordinary year-round temperate climate. Glass railings ensure that views remain unobstructed.
Designed with advanced systems, techniques, and materials supporting energy-efficiency, the residences also feature flow-through floor plans with open great rooms providing ample living, dining, and entertainment space. Finish packages curated by ID & Design International enable residents to select interiors that reflect their personal aesthetic style while high-performance thermal-control windows and high-efficiency central air and heating deliver absolute comfort.
With a maximum of eight residences per floor – or a maximum of four per floor at the Estate and Penthouse levels – ONE Tampa offers an intimate experience of homecoming. This welcoming atmosphere is further enhanced by concierge services including pre-arrival provisioning.
Residence Features
- 225 luxurious residences with innovative 1-, 2-, and 3-bedroom, plus den, per plan, floorplans ranging from just under 1,200 to 2,700 sq. ft.
- Two floors of luxurious estate designs and one penthouse level, with 3-bedroom, plus den residences ranging from 3,600 to 4,000 sq. ft.
- Spacious terraces provide inviting year-round outdoor living areas with panoramic views of the surrounding cityscape, riverfront, or bay
- Soaring ceilings up to 10′ on typical levels. Estate and penthouse level ceilings up to 12′
- Buyers will have a choice of designer-coordinated Kitchens featuring European-style cabinetry, quartz countertops, large kitchen islands with waterfall edge, premium Jenn Aire appliances, and porcelain tile flooring in main living areas
- Owner’s Suites include oversized walk-in closets and luxurious spa-like bath retreats with dual sinks, glass shower and lavatory enclosures, some with soaking tub, per plan
- Spacious Laundry Rooms featuring high-end large capacity front load washer and dryer, some with utility-style sink and pull away sprayer
Amenities
- Elevated oasis Pool with integrated Spa
- Poolside chaise lounges, cabanas, and trellis-shaded seating
- Outdoor Lounge with conversational seating arrangements and firepit with integrated fireside seating
- Outdoor summer grill stations
- Spacious, covered, outdoor Pet Park with parkside Pet Washing Station located on the 11th level
- Spacious, state-of-the-art 2-level Fitness Center with cardio and strength training equipment
- Private Training Room
- Mezzanine-level Yoga / Spin Studio with 12th level terrace access
- Collaborative workspace on the 12th level, with communal table and lounge seating
- Meeting Room with large conference table and chairs
- Individual rooms for additional privacy
- Video Conference Rooms with tables and chairs
- Access to terrace, with comfortable conversational seating arrangements and vibrant, long range city views
- Beverage bar with refreshments
- Spacious and elegantly appointed Social Clubroom located on the 11th level, overlook Curtis Hixon Waterfront Park and the Tampa Riverwalk while providing dynamic city skyline views
- Indoor Bar with high-top and lounge seating opens to the pool terrace and outdoor lounge
- Multiple lounge-style seating arrangements, including an indoor firepit
- Private Dining Room and wine wall, with access to cocktail terrace
- Lounge-like Game Room with swing-sports game simulator and F1 driving simulator
- Theater Room with plush seating for private viewings
- 3 fully furnished hotel-like Guest Suites
- Morning coffee shop features a variety of coffee options with a selection of grab-and-go breakfast items
- Lunch and dinner menus feature made-to-order items such as fresh salads, sandwiches, bowls, artisan boards, pizzas, and much more. Extended menu options available for dinner
- Bar menu features a variety of adult drink options, including beer, wine, liquor, and frozen drinks
- App-based ordering enables effortless pick up or delivery to residences and amenity areas







